Blue Home Bar Design Ideas with Glass-front Cabinets
Refine by:
Budget
Sort by:Popular Today
1 - 20 of 35 photos
Item 1 of 3
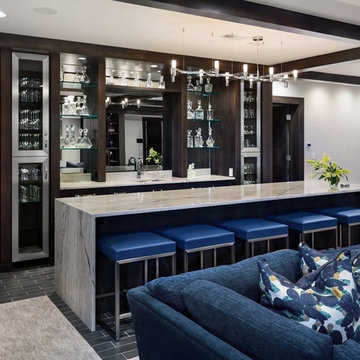
Home bar located in family game room. Stainless steel accents accompany a mirror that doubles as a TV.
Design ideas for a large transitional seated home bar in Omaha with an undermount sink, porcelain floors, glass-front cabinets, mirror splashback, grey floor and white benchtop.
Design ideas for a large transitional seated home bar in Omaha with an undermount sink, porcelain floors, glass-front cabinets, mirror splashback, grey floor and white benchtop.

The newly created dry bar sits in the previous kitchen space, which connects the original formal dining room with the addition that is home to the new kitchen. A great spot for entertaining.
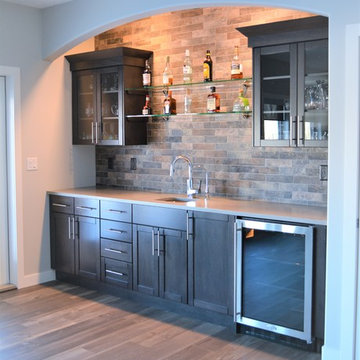
Mid-sized transitional single-wall wet bar in Calgary with an undermount sink, glass-front cabinets, dark wood cabinets, solid surface benchtops, multi-coloured splashback, stone tile splashback, medium hardwood floors and grey floor.
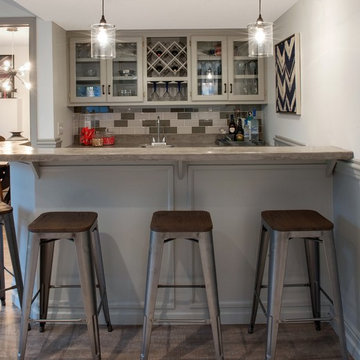
Photo of a large transitional galley seated home bar in Phoenix with a drop-in sink, glass-front cabinets, grey cabinets, concrete benchtops, ceramic splashback, vinyl floors, brown floor, multi-coloured splashback and grey benchtop.

Interior design by Tineke Triggs of Artistic Designs for Living. Photography by Laura Hull.
Photo of a large traditional galley wet bar in San Francisco with a drop-in sink, blue cabinets, wood benchtops, brown benchtop, glass-front cabinets, blue splashback, timber splashback, dark hardwood floors and brown floor.
Photo of a large traditional galley wet bar in San Francisco with a drop-in sink, blue cabinets, wood benchtops, brown benchtop, glass-front cabinets, blue splashback, timber splashback, dark hardwood floors and brown floor.
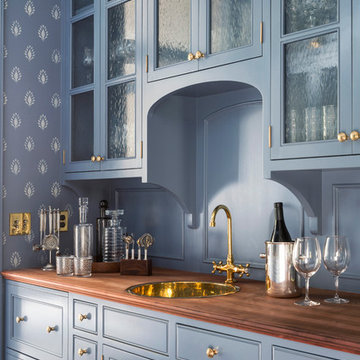
Inspiration for a mid-sized transitional single-wall wet bar in San Francisco with a drop-in sink, glass-front cabinets, blue cabinets, wood benchtops, blue splashback and brown benchtop.
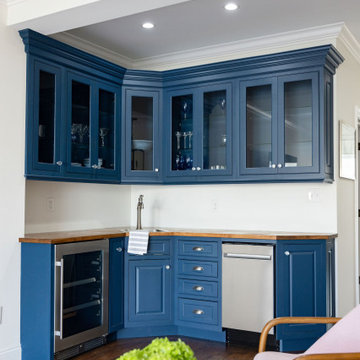
This stunning townhouse located in the city of Baltimore has both style and charm. Featuring a first floor sunroom, large backyard, Juliet balcony off the master bedroom, shiplap detail in the hallway leading up to the second floor, and third floor addition showcasing a deck, wet bar, and lounge, this home really is the perfect oasis for a powerhouse woman and her friends.
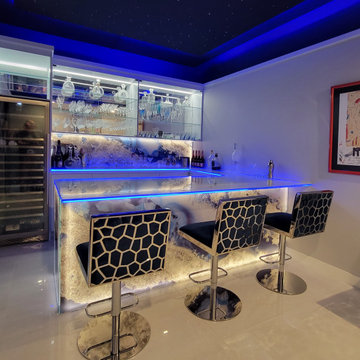
Custom designed bar in private residence including fiber optic star ceiling, glass countertop with multi-color edge lighting, art glass knee wall and backsplash with back-lighting, lots of storage space behind. more at www.ksalowe.com
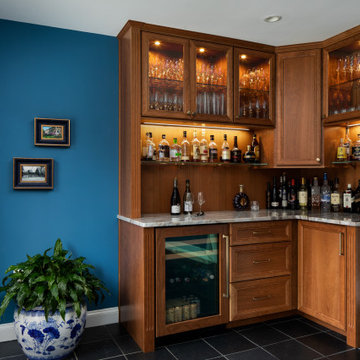
The owners engaged us to conduct a full house renovation to bring this historic stone mansion back to its former glory. One of the highest priorities was updating the main floor’s more public spaces which serve as the diplomat's primary representation areas where special events are hosted.
Worn wall-to-wall carpet was removed revealing original oak hardwood floors that were sanded and refinished with an Early American stain. Great attention to detail was given to the selection, customization and installation of new drapes, carpets and runners all of which had to complement the home’s existing antique furniture. The striking red runner gives new life to the grand hall and winding staircase and makes quite an impression upon entering the property. New ceilings, medallions, chandeliers and a fresh coat of paint elevate the spaces to their fullest potential. A customized bar was added to an adjoining sunroom that serves as spillover space for formal events and a more intimate setting for casual gatherings.
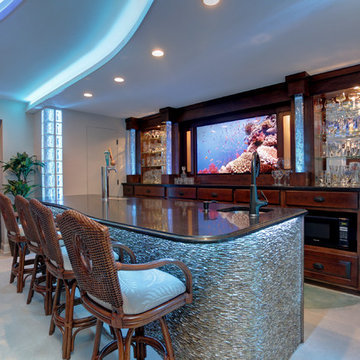
TV in Back Bar
Design ideas for a mid-sized beach style galley seated home bar in Atlanta with concrete floors, an undermount sink, glass-front cabinets, dark wood cabinets, granite benchtops and blue floor.
Design ideas for a mid-sized beach style galley seated home bar in Atlanta with concrete floors, an undermount sink, glass-front cabinets, dark wood cabinets, granite benchtops and blue floor.
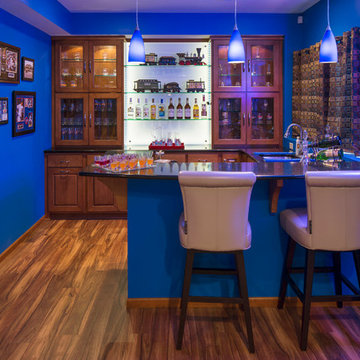
Troy Thies Photography
Design ideas for a mid-sized eclectic single-wall wet bar in Minneapolis with an undermount sink, glass-front cabinets, medium wood cabinets, quartz benchtops and medium hardwood floors.
Design ideas for a mid-sized eclectic single-wall wet bar in Minneapolis with an undermount sink, glass-front cabinets, medium wood cabinets, quartz benchtops and medium hardwood floors.
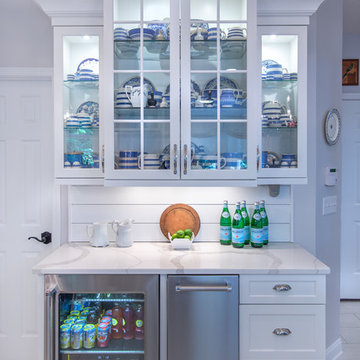
This wet bar off of the kitchen has all glass display upper cabinets and lower cabinets for storage. A drink cooler and ice maker are built in.
Inspiration for a small country single-wall wet bar in Charlotte with glass-front cabinets, white cabinets, white splashback, subway tile splashback, white floor and white benchtop.
Inspiration for a small country single-wall wet bar in Charlotte with glass-front cabinets, white cabinets, white splashback, subway tile splashback, white floor and white benchtop.

Design ideas for a mid-sized transitional galley wet bar in Boston with an undermount sink, glass-front cabinets, blue cabinets, quartz benchtops, white splashback, subway tile splashback, light hardwood floors, beige floor and multi-coloured benchtop.
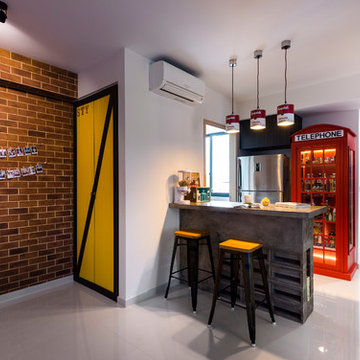
This is an example of an eclectic seated home bar in Singapore with glass-front cabinets, red cabinets, white floor and grey benchtop.
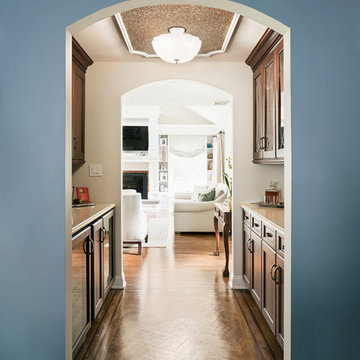
Amanda Kirkpatrick Photo
Inspiration for a small transitional galley home bar in New York with no sink, glass-front cabinets, dark wood cabinets and medium hardwood floors.
Inspiration for a small transitional galley home bar in New York with no sink, glass-front cabinets, dark wood cabinets and medium hardwood floors.
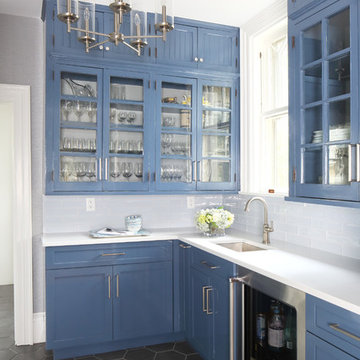
Inspiration for a beach style l-shaped wet bar in New York with an undermount sink, glass-front cabinets, blue cabinets, white splashback, white benchtop and black floor.
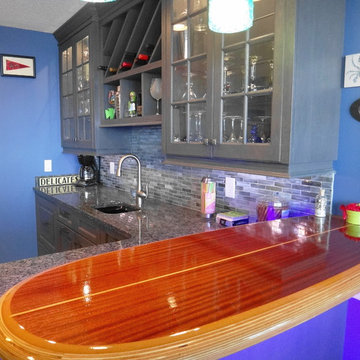
Surf themed wet bar off of the game room.
Photo: Eric Englehart
Boardwalk Builders, Rehoboth Beach, DE
www.boardwalkbuilders.com
Inspiration for a small beach style l-shaped wet bar in Other with glass-front cabinets, grey cabinets, granite benchtops, multi-coloured splashback, glass tile splashback and ceramic floors.
Inspiration for a small beach style l-shaped wet bar in Other with glass-front cabinets, grey cabinets, granite benchtops, multi-coloured splashback, glass tile splashback and ceramic floors.
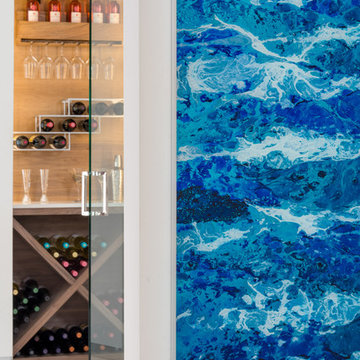
This is an example of a small contemporary single-wall wet bar in Los Angeles with glass-front cabinets, quartzite benchtops and white floor.
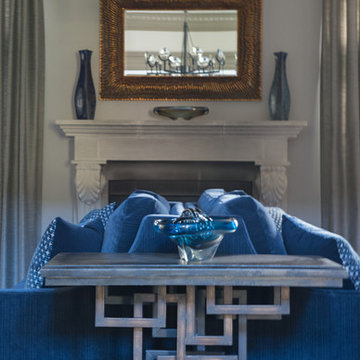
The back to back sofas give this pub room a dual function, splitting the room into cocktail lounge and music lounge. Photography by Jane Beiles
Transitional seated home bar in New York with glass-front cabinets, brown cabinets, granite benchtops and multi-coloured benchtop.
Transitional seated home bar in New York with glass-front cabinets, brown cabinets, granite benchtops and multi-coloured benchtop.
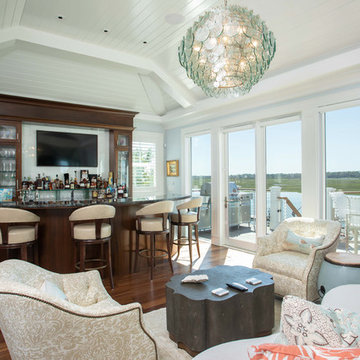
Beach style seated home bar in Other with glass-front cabinets, dark wood cabinets, dark hardwood floors and brown floor.
Blue Home Bar Design Ideas with Glass-front Cabinets
1