Blue Home Bar Design Ideas with White Floor
Refine by:
Budget
Sort by:Popular Today
1 - 11 of 11 photos
Item 1 of 3

This beautiful sun room features a seating area which highlights a custom Coffee Station/Dry Bar with quartz counter tops, featuring honey bronze hardware and plenty of storage and the ability to display your favorite items behind the glass display cabinets wall hung framed T.V. Beautiful white oak floors through out the home, finished with soft touches such as a neutral colored area rug, custom window treatments, large windows allowing plenty of natural light, custom Lee slipcovers, perfectly placed bronze reading lamps and a woven basket to hold your favorite reading materials.
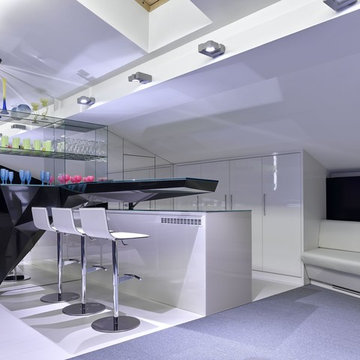
Design ideas for a mid-sized contemporary single-wall seated home bar in Moscow with flat-panel cabinets, white cabinets, solid surface benchtops, porcelain floors, white floor and black benchtop.
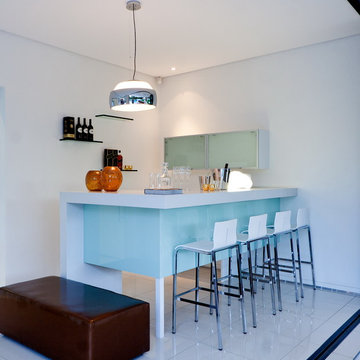
Photography by Karl Rogers and Victoria Pilcher
This is an example of a small contemporary l-shaped seated home bar in Other with white floor and white benchtop.
This is an example of a small contemporary l-shaped seated home bar in Other with white floor and white benchtop.
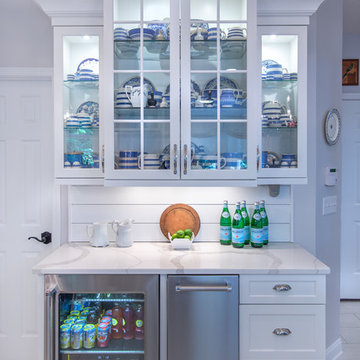
This wet bar off of the kitchen has all glass display upper cabinets and lower cabinets for storage. A drink cooler and ice maker are built in.
Inspiration for a small country single-wall wet bar in Charlotte with glass-front cabinets, white cabinets, white splashback, subway tile splashback, white floor and white benchtop.
Inspiration for a small country single-wall wet bar in Charlotte with glass-front cabinets, white cabinets, white splashback, subway tile splashback, white floor and white benchtop.
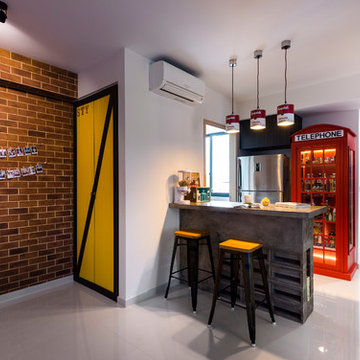
This is an example of an eclectic seated home bar in Singapore with glass-front cabinets, red cabinets, white floor and grey benchtop.
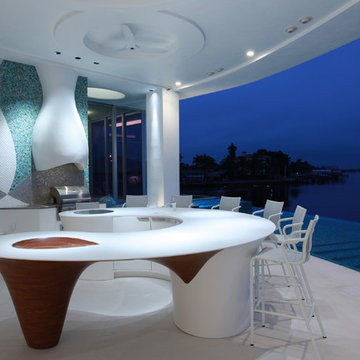
This home was designed with a clean, modern aesthetic that imposes a commanding view of its expansive riverside lot. The wide-span, open wing design provides a feeling of open movement and flow throughout the home. Interior design elements are tightly edited to their most elemental form. Simple yet daring lines simultaneously convey a sense of energy and tranquility. Super-matte, zero sheen finishes are punctuated by brightly polished stainless steel and are further contrasted by thoughtful use of natural textures and materials. The judges said “this home would be like living in a sculpture. It’s sleek and luxurious at the same time.”
The award for Best In Show goes to
RG Designs Inc. and K2 Design Group
Designers: Richard Guzman with Jenny Provost
From: Bonita Springs, Florida
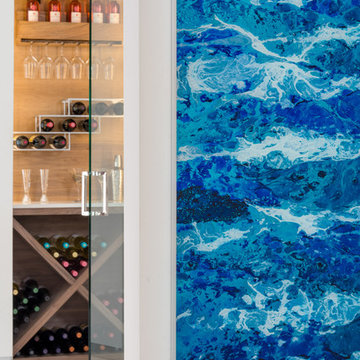
This is an example of a small contemporary single-wall wet bar in Los Angeles with glass-front cabinets, quartzite benchtops and white floor.
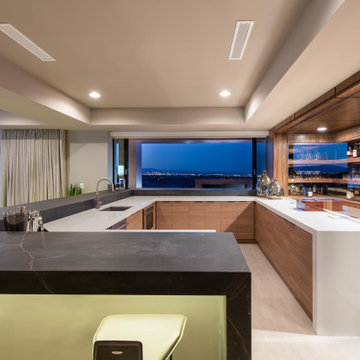
Design ideas for a mid-sized contemporary u-shaped seated home bar in Las Vegas with a drop-in sink, flat-panel cabinets, brown cabinets, granite benchtops, glass sheet splashback, porcelain floors, white floor and black benchtop.
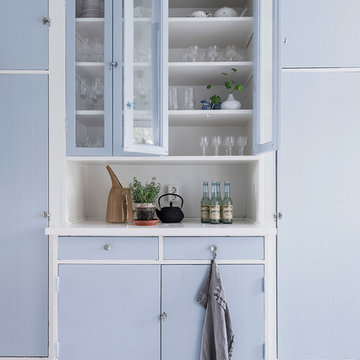
This is an example of a scandinavian home bar in Gothenburg with flat-panel cabinets, blue cabinets, white splashback, painted wood floors, white floor and white benchtop.
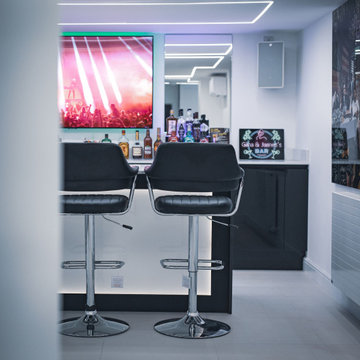
Almost everything in this kitchen has a sparkle! The Chrome bar seats sparkle, the gloss doors shine and the mirrors reflect!
Inspiration for a mid-sized contemporary single-wall wet bar in Devon with an integrated sink, flat-panel cabinets, black cabinets, quartzite benchtops, ceramic floors, white floor and white benchtop.
Inspiration for a mid-sized contemporary single-wall wet bar in Devon with an integrated sink, flat-panel cabinets, black cabinets, quartzite benchtops, ceramic floors, white floor and white benchtop.
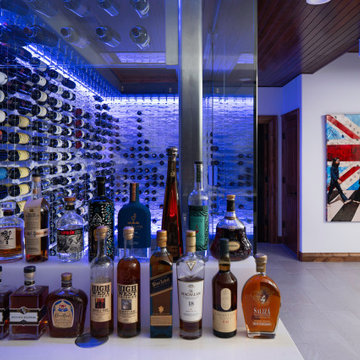
Rodwin Architecture & Skycastle Homes
Location: Boulder, Colorado, USA
Interior design, space planning and architectural details converge thoughtfully in this transformative project. A 15-year old, 9,000 sf. home with generic interior finishes and odd layout needed bold, modern, fun and highly functional transformation for a large bustling family. To redefine the soul of this home, texture and light were given primary consideration. Elegant contemporary finishes, a warm color palette and dramatic lighting defined modern style throughout. A cascading chandelier by Stone Lighting in the entry makes a strong entry statement. Walls were removed to allow the kitchen/great/dining room to become a vibrant social center. A minimalist design approach is the perfect backdrop for the diverse art collection. Yet, the home is still highly functional for the entire family. We added windows, fireplaces, water features, and extended the home out to an expansive patio and yard.
The cavernous beige basement became an entertaining mecca, with a glowing modern wine-room, full bar, media room, arcade, billiards room and professional gym.
Bathrooms were all designed with personality and craftsmanship, featuring unique tiles, floating wood vanities and striking lighting.
This project was a 50/50 collaboration between Rodwin Architecture and Kimball Modern
Blue Home Bar Design Ideas with White Floor
1