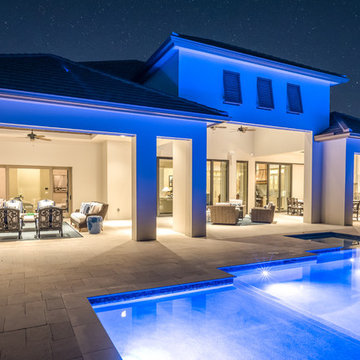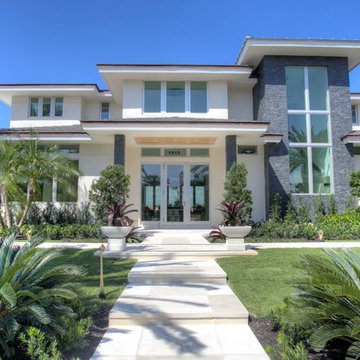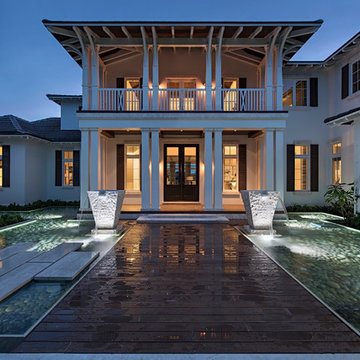1,329,728 Blue Home Design Photos
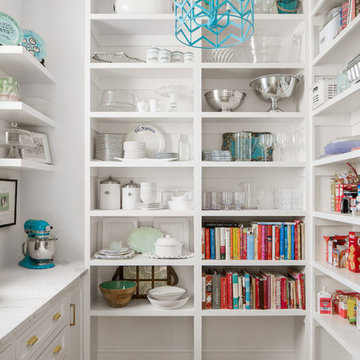
Transitional u-shaped kitchen pantry in Dallas with open cabinets, white cabinets, medium hardwood floors, brown floor and white benchtop.
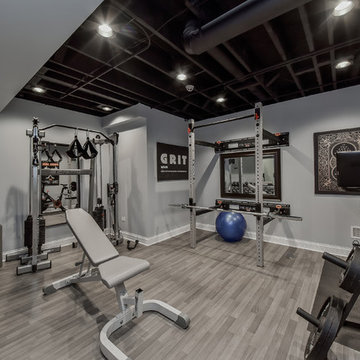
Rachael Ormond
Transitional home gym in Nashville with grey walls and grey floor.
Transitional home gym in Nashville with grey walls and grey floor.
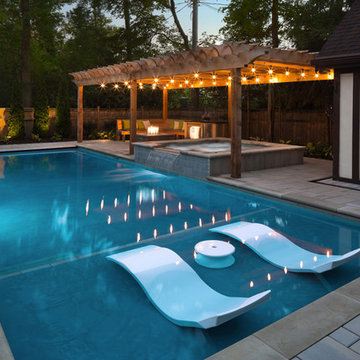
Photo by Scott Pease
This is an example of a traditional backyard rectangular pool in Cleveland with a hot tub and concrete pavers.
This is an example of a traditional backyard rectangular pool in Cleveland with a hot tub and concrete pavers.
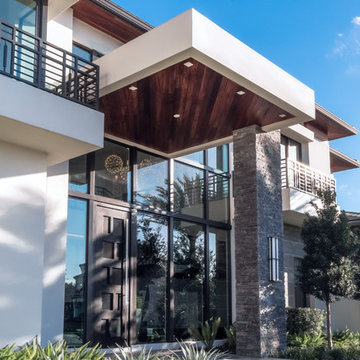
Front entry detail
Arthur Lucena Photography
Inspiration for an expansive transitional two-storey stucco white house exterior in Miami with a hip roof and a tile roof.
Inspiration for an expansive transitional two-storey stucco white house exterior in Miami with a hip roof and a tile roof.
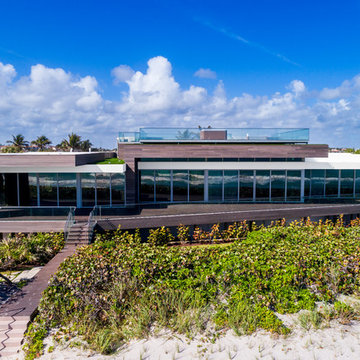
Ocean front, VEIW Windows.
Expansive contemporary three-storey glass multi-coloured house exterior in Miami.
Expansive contemporary three-storey glass multi-coloured house exterior in Miami.
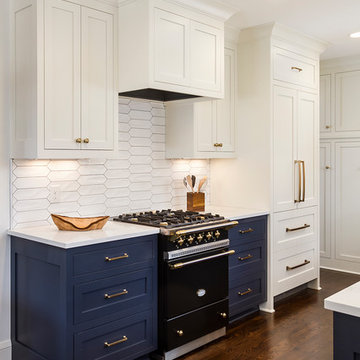
Photo Cred: Seth Hannula
Mid-sized transitional l-shaped eat-in kitchen in Minneapolis with an undermount sink, shaker cabinets, white cabinets, quartz benchtops, white splashback, ceramic splashback, panelled appliances, dark hardwood floors, no island and brown floor.
Mid-sized transitional l-shaped eat-in kitchen in Minneapolis with an undermount sink, shaker cabinets, white cabinets, quartz benchtops, white splashback, ceramic splashback, panelled appliances, dark hardwood floors, no island and brown floor.
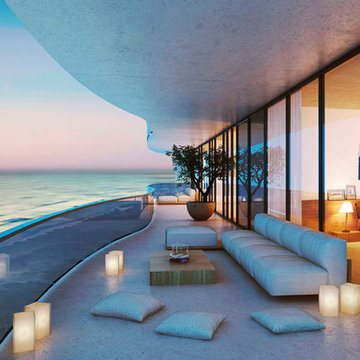
All Hyde Resort & Residences condo residences come with wide private terraces with glass railings and unobstructed oceanfront views.
Photo of an expansive contemporary exterior in Miami.
Photo of an expansive contemporary exterior in Miami.
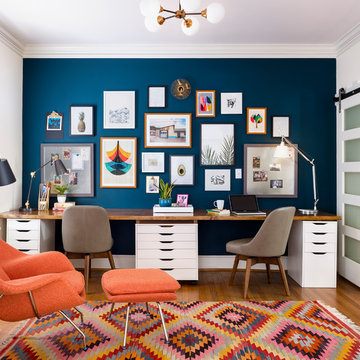
Cati Teague Photography
This is an example of a mid-sized eclectic study room in Atlanta with a built-in desk, blue walls, medium hardwood floors and brown floor.
This is an example of a mid-sized eclectic study room in Atlanta with a built-in desk, blue walls, medium hardwood floors and brown floor.
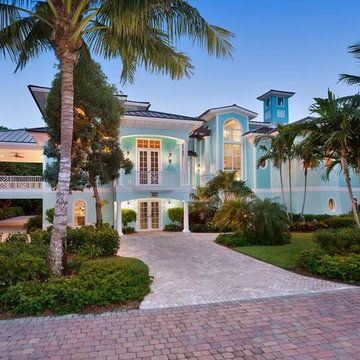
Front Exterior View of a Multi-level home located across the street from a Beautiful Captiva, FL Beach
Inspiration for an expansive beach style three-storey stucco blue house exterior in Miami with a hip roof and a metal roof.
Inspiration for an expansive beach style three-storey stucco blue house exterior in Miami with a hip roof and a metal roof.
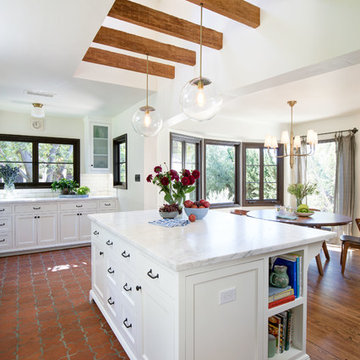
We created the light shaft above the island, which allows light in through two new round windows. These openings used to be attic vents. The beams are reclaimed lumber. Lighting and pulls are from Rejuvenation.
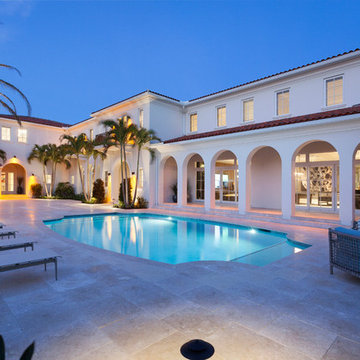
Ed Butera
Photo of an expansive contemporary two-storey white exterior in Miami.
Photo of an expansive contemporary two-storey white exterior in Miami.
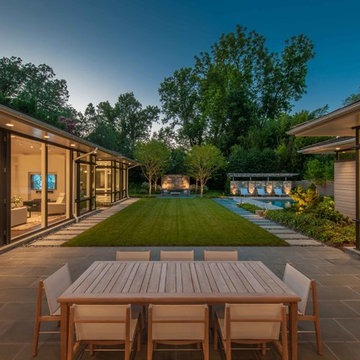
The home is designed around a series of wings off a central, two-story core: One in the front forms a parking court, while two stretch out in back to create a private courtyard with gardens and the swimming pool. The house is designed so the walls facing neighboring properties are solid, while those facing the courtyard are glass.
Photo by Maxwell MacKenzie
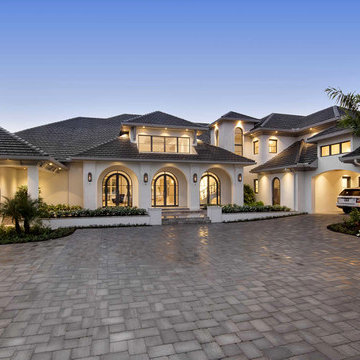
Design ideas for an expansive mediterranean two-storey stucco white house exterior in Miami with a clipped gable roof and a shingle roof.
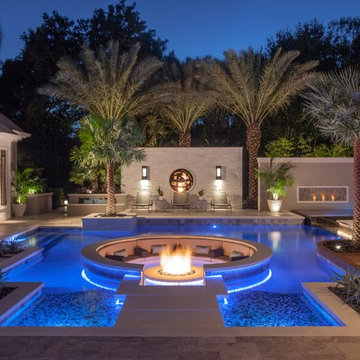
The complexity yet calming beauty of the outdoor space shines with the custom lighting features as well as fire features and glowing waters. The path into the pool surrounded circular fire patio provides the perfect vantage point for taking in all the well-appointed areas and outdoor rooms. Natural plantings are utilized to soften the hardscapes and add overhead colorful interest.
Photography by Joe Traina
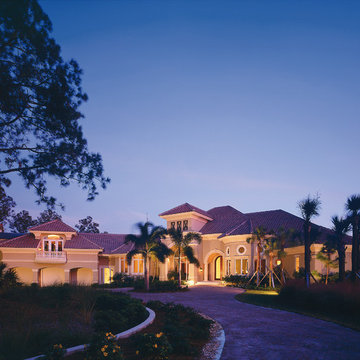
The Sater Design Collection's luxury, Contemporary, Mediterranean home plan "Molina" (Plan #6931).
http://saterdesign.com/product/molina/
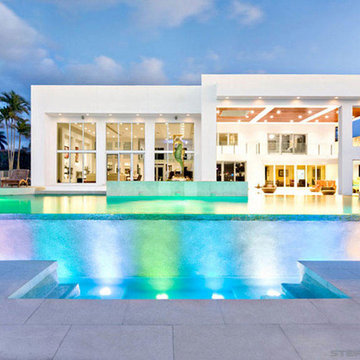
Stephanie LaVigne Villeneuve
This is an example of an expansive eclectic two-storey white exterior in Miami.
This is an example of an expansive eclectic two-storey white exterior in Miami.
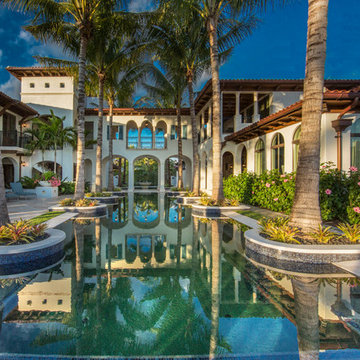
Inspiration for an expansive mediterranean two-storey stucco white exterior in Miami with a hip roof.
1,329,728 Blue Home Design Photos
7



















