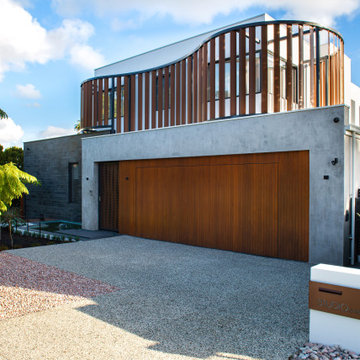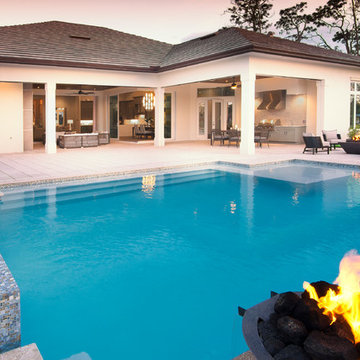36,182 Blue Home Design Photos

The brick warehouse form below with Spanish-inspired cantilever pool element and hanging plants above..
Inspiration for a mid-sized industrial two-storey brick red house exterior in Melbourne with a flat roof.
Inspiration for a mid-sized industrial two-storey brick red house exterior in Melbourne with a flat roof.

Contemporary living room
Large transitional enclosed living room in Sydney with white walls, light hardwood floors, a two-sided fireplace, a wood fireplace surround, brown floor and wallpaper.
Large transitional enclosed living room in Sydney with white walls, light hardwood floors, a two-sided fireplace, a wood fireplace surround, brown floor and wallpaper.
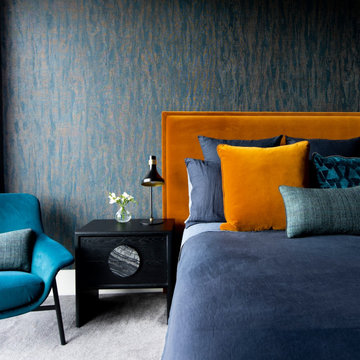
This is an example of a mid-sized contemporary master bedroom in Melbourne with blue walls, carpet and grey floor.

Enjoying the benefits of privacy with a soak in the stone bath with views through the large window, or connect directly with nature with a soak on the bath deck. The open double shower provides an easy to clean and contemporary space.

Within the lush acres of Chirnside Park, lies the Woorarra house overlooking the views of the surrounding hills and greenery. With a timeless yet contemporary design, the existing farmhouse was transformed into a spacious home featuring an open plan to allow breath taking views.
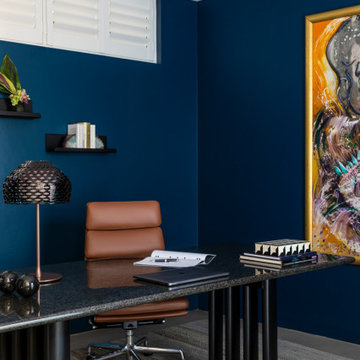
Design ideas for a contemporary home office in Sydney with blue walls and a freestanding desk.
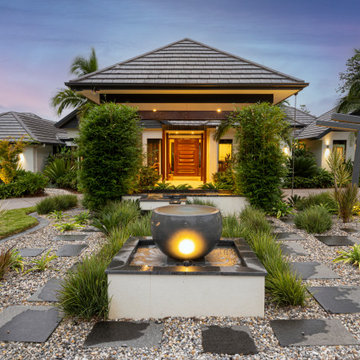
Water feature designed for the middle of the turning circle.
Design ideas for an expansive tropical front yard garden in Sydney.
Design ideas for an expansive tropical front yard garden in Sydney.

Inspiration for a contemporary dining room in Sydney with white walls, plywood floors, a standard fireplace, a stone fireplace surround and brown floor.
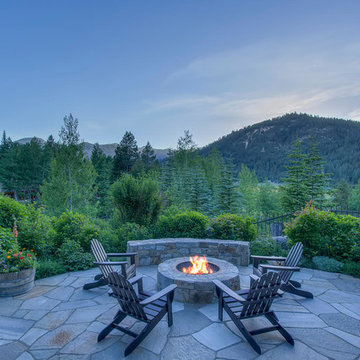
Stone patio, fire pit and mountain views at BrokenArrowLodge.info in Squaw Valley, Lake Tahoe photography by Photo-tecture.com
Design ideas for an expansive country backyard patio in Sacramento with a fire feature and natural stone pavers.
Design ideas for an expansive country backyard patio in Sacramento with a fire feature and natural stone pavers.
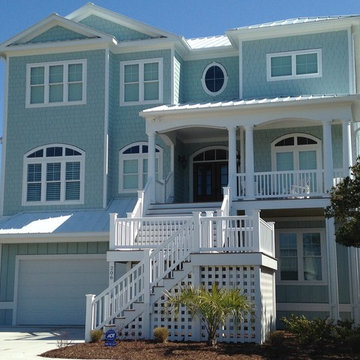
CUSTOM DESIGNED AND BUILT BY BRIMCO BUILDERS 5500 SQ FT
Design ideas for a large beach style three-storey blue exterior in Other with concrete fiberboard siding and a gable roof.
Design ideas for a large beach style three-storey blue exterior in Other with concrete fiberboard siding and a gable roof.
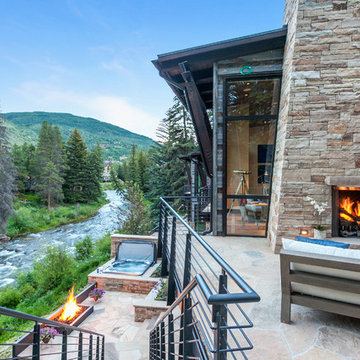
LIV Sotheby's International Realty
This is an example of a large country backyard patio in Denver with a fire feature, natural stone pavers and no cover.
This is an example of a large country backyard patio in Denver with a fire feature, natural stone pavers and no cover.

Photo of an expansive midcentury two-storey beige house exterior in Milwaukee with stone veneer, a hip roof, a shingle roof and a brown roof.
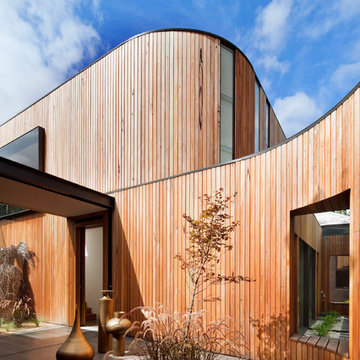
Shannon McGrath
Inspiration for an expansive contemporary two-storey brown exterior in Melbourne with wood siding and a flat roof.
Inspiration for an expansive contemporary two-storey brown exterior in Melbourne with wood siding and a flat roof.
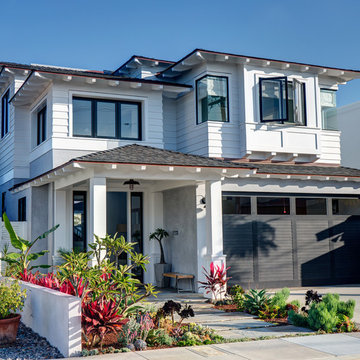
New custom beach home in the Golden Hills of Hermosa Beach, California, melding a modern sensibility in concept, plan and flow w/ traditional design aesthetic elements and detailing.
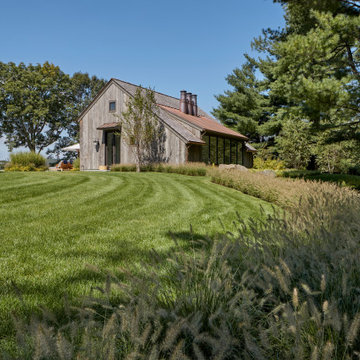
The sweeping curve of native grasses leads to the entry. Robert Benson Photography.
Inspiration for a mid-sized country side yard full sun xeriscape for summer in New York with with lawn edging and natural stone pavers.
Inspiration for a mid-sized country side yard full sun xeriscape for summer in New York with with lawn edging and natural stone pavers.
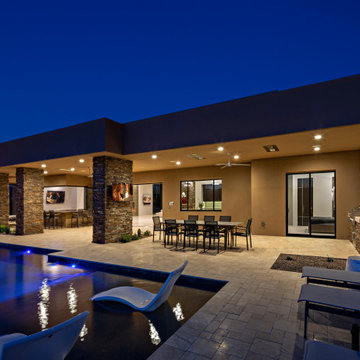
Design ideas for an expansive modern backyard rectangular infinity pool in Phoenix with a hot tub.
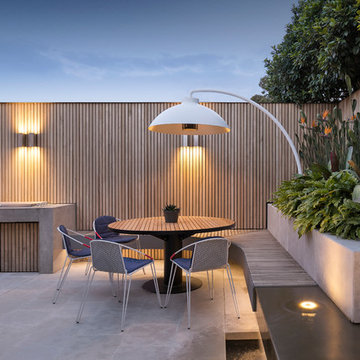
Dylan Lark
Small contemporary backyard patio in Melbourne with tile and no cover.
Small contemporary backyard patio in Melbourne with tile and no cover.
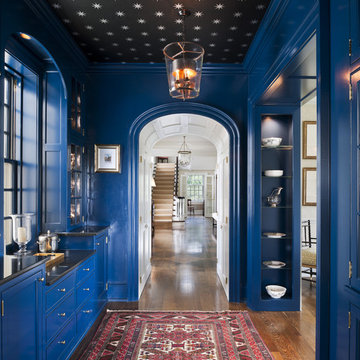
Photographer: Tom Crane
Large traditional hallway in Philadelphia with blue walls and medium hardwood floors.
Large traditional hallway in Philadelphia with blue walls and medium hardwood floors.
36,182 Blue Home Design Photos
1



















