Whimsical Wallpaper 256 Blue Home Design Photos
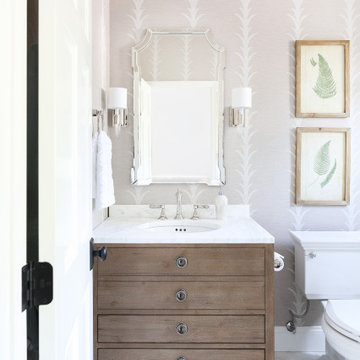
Inspiration for a transitional 3/4 bathroom in San Diego with marble, beige walls, marble floors, marble benchtops, medium wood cabinets, an undermount sink, white floor, white benchtops and flat-panel cabinets.
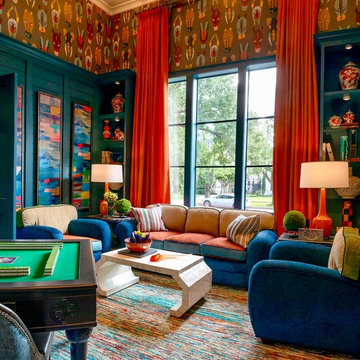
Mahjong Game Room with Wet Bar
Mid-sized transitional family room in Houston with carpet, multi-coloured floor, a home bar and multi-coloured walls.
Mid-sized transitional family room in Houston with carpet, multi-coloured floor, a home bar and multi-coloured walls.
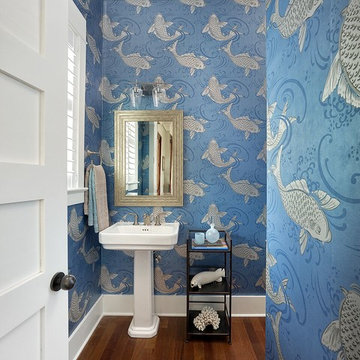
Holger Obenaus Commercial Photography
Beach style powder room in Other with blue walls, medium hardwood floors, a pedestal sink and brown floor.
Beach style powder room in Other with blue walls, medium hardwood floors, a pedestal sink and brown floor.
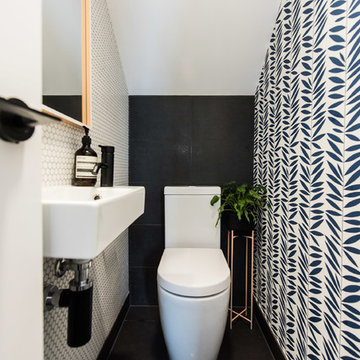
Tahnee Jade Photography
This is an example of a contemporary powder room in Melbourne with a one-piece toilet, mosaic tile, porcelain floors, a wall-mount sink, black floor, white tile and multi-coloured walls.
This is an example of a contemporary powder room in Melbourne with a one-piece toilet, mosaic tile, porcelain floors, a wall-mount sink, black floor, white tile and multi-coloured walls.
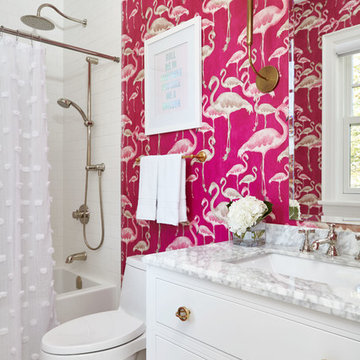
Photo of a transitional kids bathroom in Toronto with white cabinets, an alcove tub, a shower/bathtub combo, a one-piece toilet, pink walls, mosaic tile floors, an undermount sink, quartzite benchtops, white floor, a shower curtain, white tile, subway tile and flat-panel cabinets.
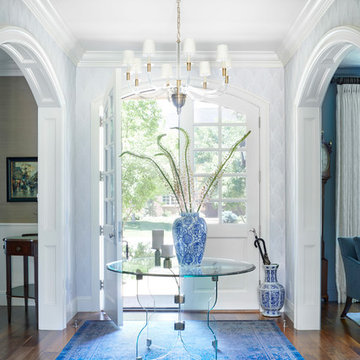
A Bright & Welcoming Entry with Subtle Pattern, Photography by Susie Brenner
Inspiration for a mid-sized traditional foyer in Denver with medium hardwood floors, a double front door, a white front door, brown floor and grey walls.
Inspiration for a mid-sized traditional foyer in Denver with medium hardwood floors, a double front door, a white front door, brown floor and grey walls.
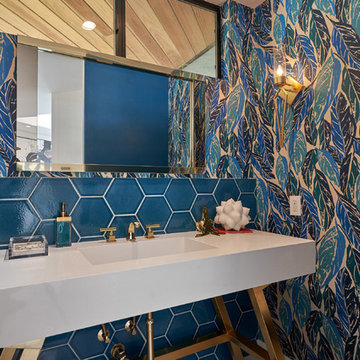
AFTER
Photo of a contemporary bathroom in Los Angeles with white cabinets, blue tile, blue walls, a console sink and white benchtops.
Photo of a contemporary bathroom in Los Angeles with white cabinets, blue tile, blue walls, a console sink and white benchtops.
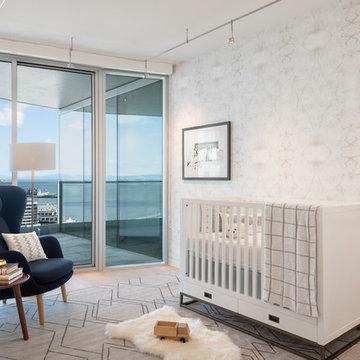
Photo of a contemporary nursery for boys in San Francisco with multi-coloured walls, multi-coloured floor and medium hardwood floors.
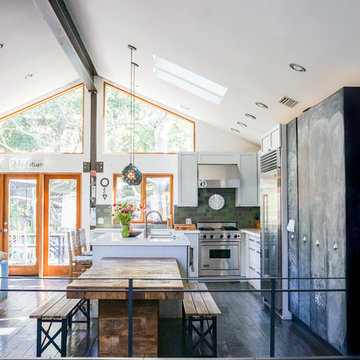
Photo: Marni Epstein-Mervis © 2018 Houzz
Photo of an industrial l-shaped open plan kitchen in Los Angeles with an undermount sink, recessed-panel cabinets, white cabinets, green splashback, stainless steel appliances, painted wood floors, with island, black floor and white benchtop.
Photo of an industrial l-shaped open plan kitchen in Los Angeles with an undermount sink, recessed-panel cabinets, white cabinets, green splashback, stainless steel appliances, painted wood floors, with island, black floor and white benchtop.
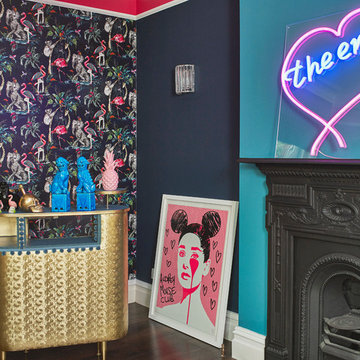
Photo of an eclectic bar cart in Berkshire with dark hardwood floors and brown floor.
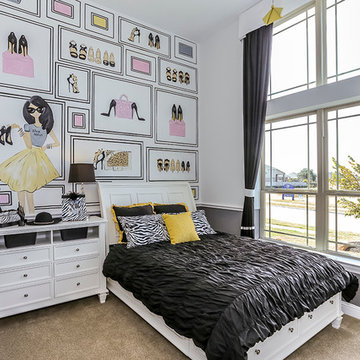
Design ideas for a small kids' room for girls in Houston with multi-coloured walls and carpet.
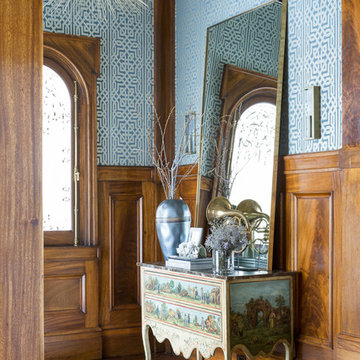
David Duncan Livingston
Design ideas for a large transitional vestibule in San Francisco with multi-coloured walls and dark hardwood floors.
Design ideas for a large transitional vestibule in San Francisco with multi-coloured walls and dark hardwood floors.
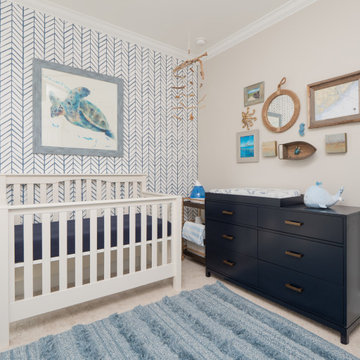
This is an example of a mid-sized beach style nursery for boys in Charleston with beige walls, carpet and beige floor.
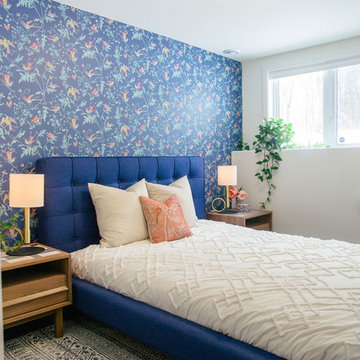
A blue bedroom featuring Cole & Son Hummingbird wallpaper, Canadian made EQ3 upholstered bed, brass accents, and a soft Loloi area carpet.
This is an example of a small contemporary guest bedroom in Other with no fireplace and blue walls.
This is an example of a small contemporary guest bedroom in Other with no fireplace and blue walls.
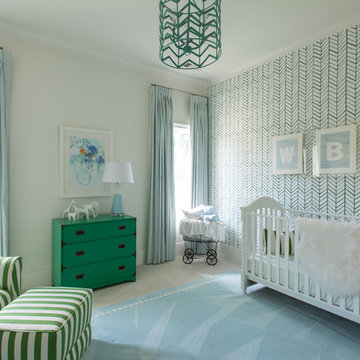
Inspiration for a transitional nursery for boys in Dallas with beige walls and carpet.
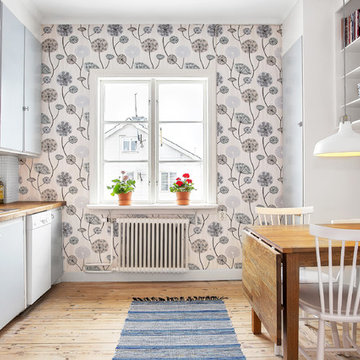
Sbphoto, Sara Brehmer
Inspiration for a mid-sized scandinavian single-wall eat-in kitchen in Stockholm with a drop-in sink, flat-panel cabinets, grey cabinets, wood benchtops, white splashback, stainless steel appliances, light hardwood floors and no island.
Inspiration for a mid-sized scandinavian single-wall eat-in kitchen in Stockholm with a drop-in sink, flat-panel cabinets, grey cabinets, wood benchtops, white splashback, stainless steel appliances, light hardwood floors and no island.
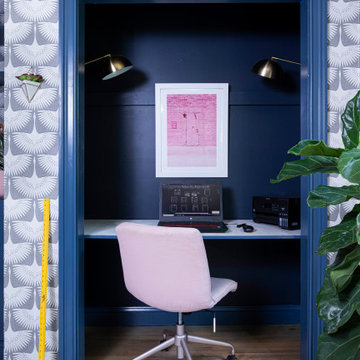
A CT farmhouse gets a modern, colorful update.
This is an example of a small country study room in Other with a built-in desk, brown floor, multi-coloured walls, no fireplace and dark hardwood floors.
This is an example of a small country study room in Other with a built-in desk, brown floor, multi-coloured walls, no fireplace and dark hardwood floors.
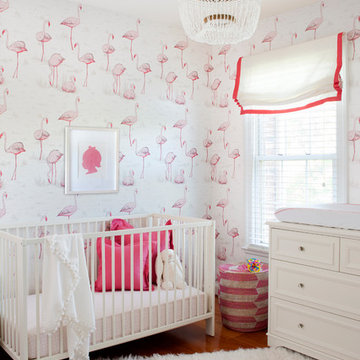
Stacy Zarin Photography
This is an example of a mid-sized transitional nursery for girls in New York with multi-coloured walls and medium hardwood floors.
This is an example of a mid-sized transitional nursery for girls in New York with multi-coloured walls and medium hardwood floors.
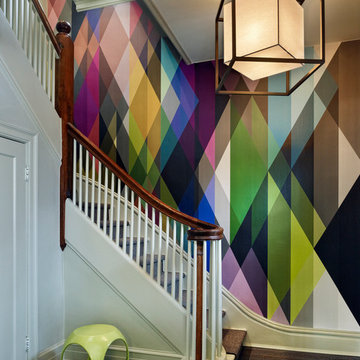
A modern wall paper lining the hard wood stair case in this historic Denver home.
Design ideas for a contemporary staircase in Denver.
Design ideas for a contemporary staircase in Denver.
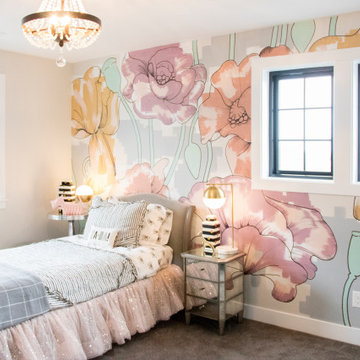
Photo of a contemporary kids' bedroom for girls in Salt Lake City with multi-coloured walls, carpet and grey floor.
Whimsical Wallpaper 256 Blue Home Design Photos
2


















