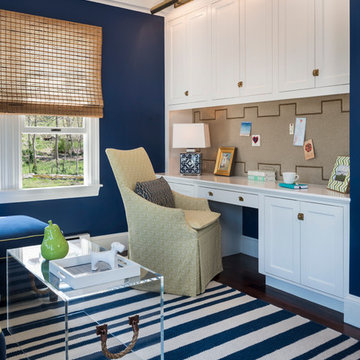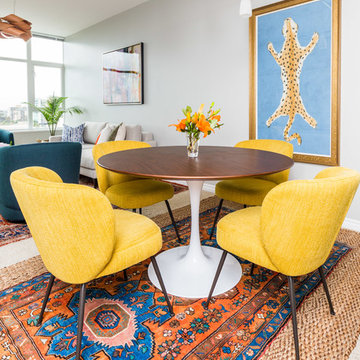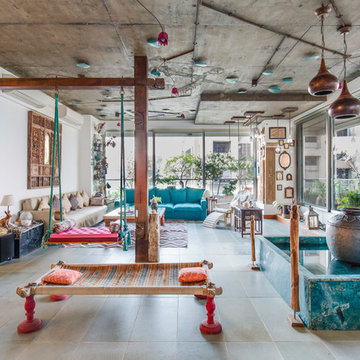Colorful Rugs 129 Blue Home Design Photos
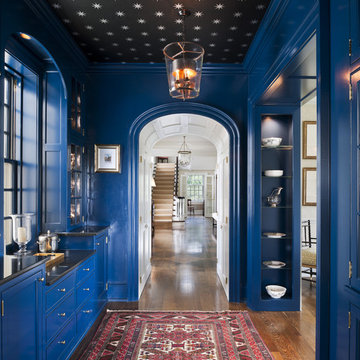
Photographer: Tom Crane
Large traditional hallway in Philadelphia with blue walls and medium hardwood floors.
Large traditional hallway in Philadelphia with blue walls and medium hardwood floors.
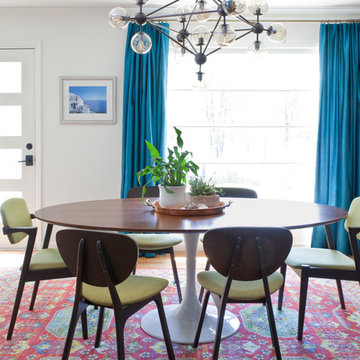
Photo of a midcentury dining room in Atlanta with white walls, medium hardwood floors and brown floor.
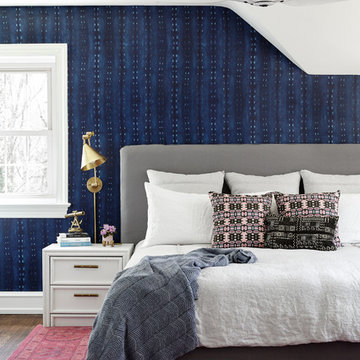
This is an example of a transitional bedroom in Philadelphia with blue walls, dark hardwood floors and brown floor.
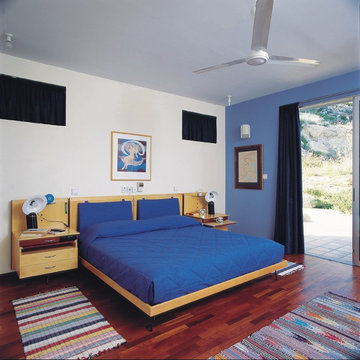
Christos Papantoniou
Contemporary bedroom in Other with blue walls, medium hardwood floors and brown floor.
Contemporary bedroom in Other with blue walls, medium hardwood floors and brown floor.
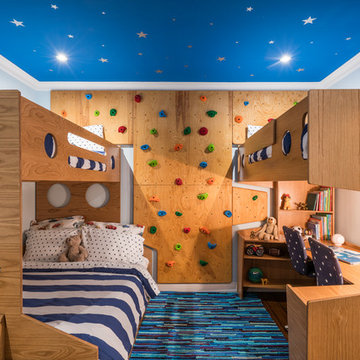
This is an example of a contemporary gender-neutral kids' bedroom in New York with blue walls.
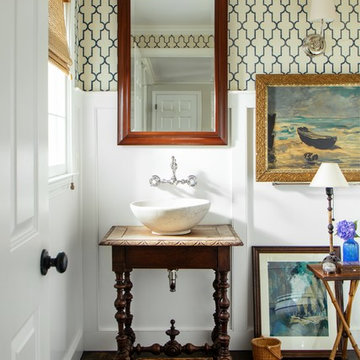
Read McKendree
Photo of a beach style 3/4 bathroom in Boston with dark wood cabinets, a two-piece toilet, white walls, a vessel sink, wood benchtops, dark hardwood floors and brown floor.
Photo of a beach style 3/4 bathroom in Boston with dark wood cabinets, a two-piece toilet, white walls, a vessel sink, wood benchtops, dark hardwood floors and brown floor.
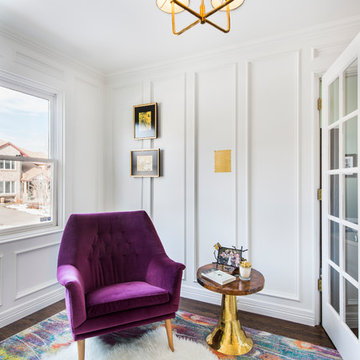
Design ideas for a transitional enclosed living room in Denver with white walls and dark hardwood floors.
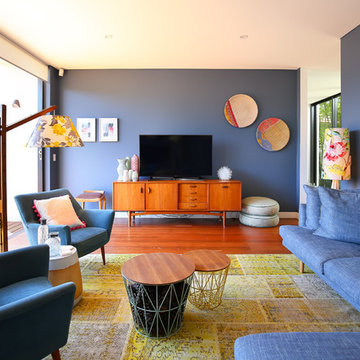
Inspiration for a midcentury enclosed living room in Sydney with blue walls, medium hardwood floors and a freestanding tv.
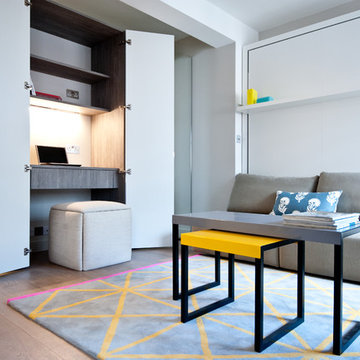
This is an example of a small contemporary study room in London with light hardwood floors, a built-in desk and white walls.
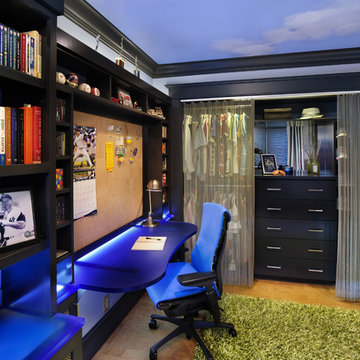
Yankees fan bedroom: view toward closet. Complete remodel of bedroom included cork flooring, uplit countertops, custom built-ins with built-in cork board at desk, wall and ceiling murals, and Cascade Coil Drapery at closet door.
Photo by Bernard Andre
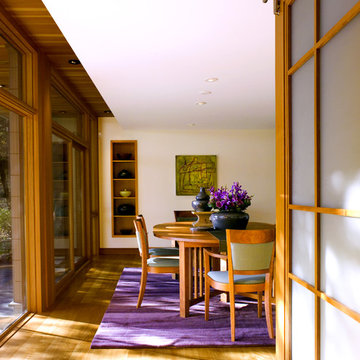
Contemporary dining room in Boston with medium hardwood floors and beige walls.
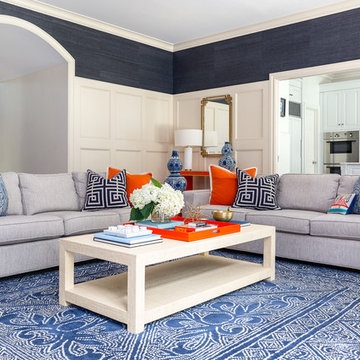
This is an example of a transitional enclosed living room in New York with blue walls, medium hardwood floors and brown floor.
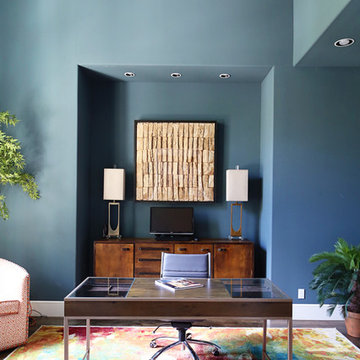
Home Office
Photo Credit: Sarah Baker
Photo of a transitional study room in Other with blue walls, dark hardwood floors and a freestanding desk.
Photo of a transitional study room in Other with blue walls, dark hardwood floors and a freestanding desk.
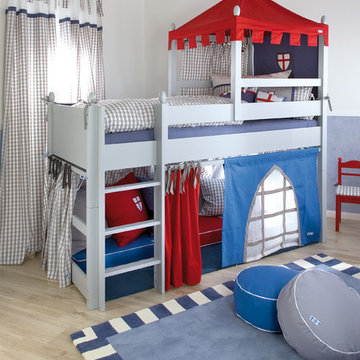
Traditional themed boys bedroom with grey gingham, red and navy blue. Doubles up as a playroom.
Inspiration for a traditional kids' bedroom for boys and kids 4-10 years old in London with grey walls and light hardwood floors.
Inspiration for a traditional kids' bedroom for boys and kids 4-10 years old in London with grey walls and light hardwood floors.
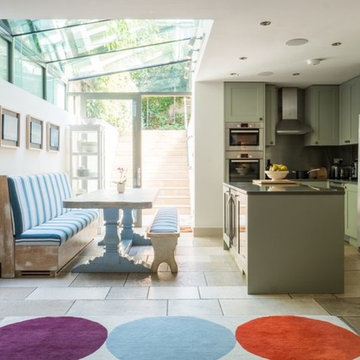
Steve Davies
Design ideas for a mid-sized transitional l-shaped eat-in kitchen in London with recessed-panel cabinets, green cabinets, stainless steel appliances, with island, grey floor and black benchtop.
Design ideas for a mid-sized transitional l-shaped eat-in kitchen in London with recessed-panel cabinets, green cabinets, stainless steel appliances, with island, grey floor and black benchtop.
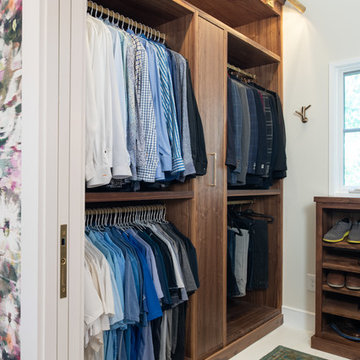
This is an example of a transitional walk-in wardrobe in Kansas City with flat-panel cabinets, dark wood cabinets and white floor.
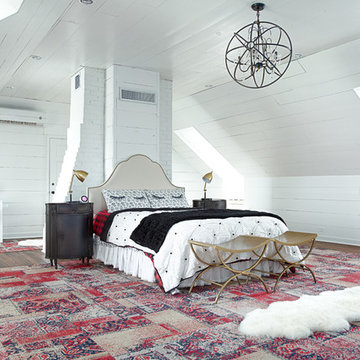
A super simple attic to bedroom conversion for a very special girl! This space went from dusty storage area to a dreamland perfect for any teenager to get ready, read, study, sleep, and even hang out with friends.
New flooring, some closet construction, lots of paint, and some good spatial planning was all this space needed! Hoping to do a bathroom addition in the near future, but for now the paradise is just what this family needed to expand their living space.
Furniture by others.
Colorful Rugs 129 Blue Home Design Photos
1



















