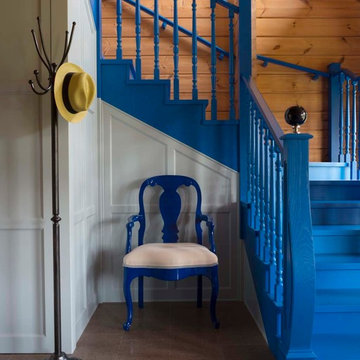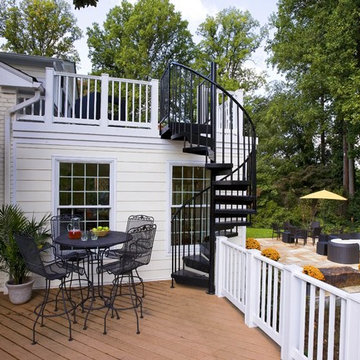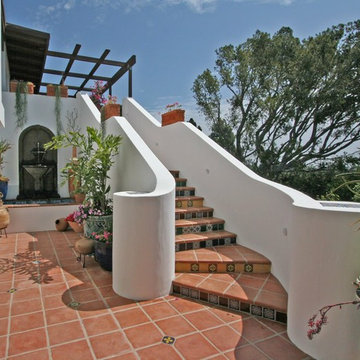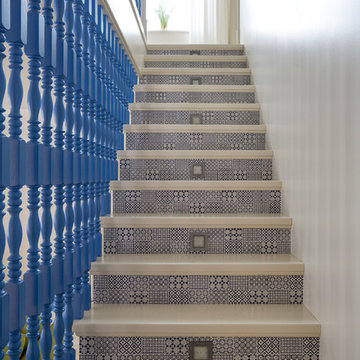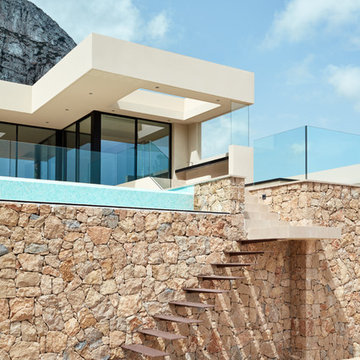Statement Staircases 43 Blue Home Design Photos
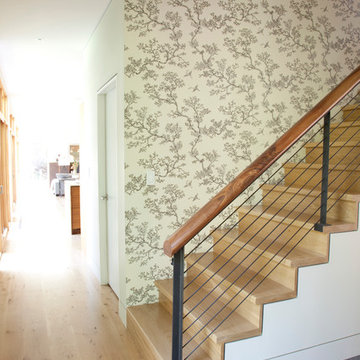
Design ideas for a contemporary wood staircase in New York with wood risers and cable railing.
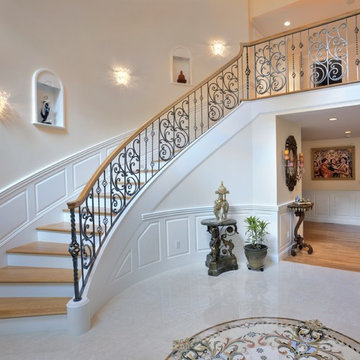
Elegant curved staircase
Sarah Musumeci Photography
Photo of a large traditional wood curved staircase in Boston with painted wood risers.
Photo of a large traditional wood curved staircase in Boston with painted wood risers.
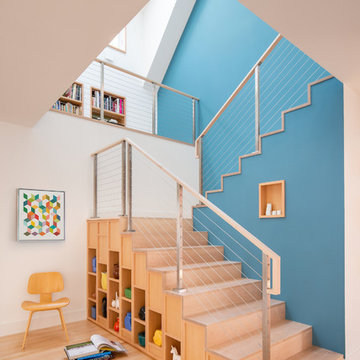
John Cole Photography
Photo of a contemporary wood u-shaped staircase in DC Metro with wood risers and cable railing.
Photo of a contemporary wood u-shaped staircase in DC Metro with wood risers and cable railing.
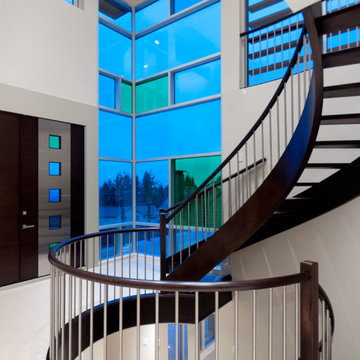
Stacy Thomas
Design ideas for a contemporary wood curved staircase in Vancouver with open risers.
Design ideas for a contemporary wood curved staircase in Vancouver with open risers.
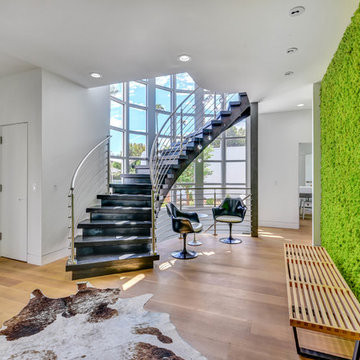
Dave Bramlett
This is an example of a contemporary foyer in Phoenix with green walls, medium hardwood floors, a single front door, a glass front door and brown floor.
This is an example of a contemporary foyer in Phoenix with green walls, medium hardwood floors, a single front door, a glass front door and brown floor.
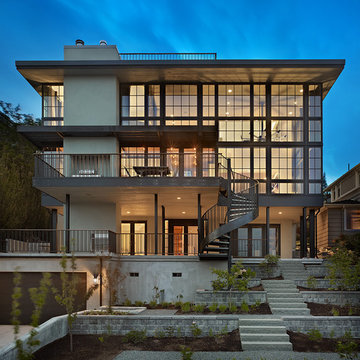
This is the modern, industrial side of the home. The floor-to-ceiling steel windows and spiral staircase bring a contemporary aesthetic to the house. The 19' Kolbe windows capture sweeping views of Mt. Rainier, the Space Needle and Puget Sound.
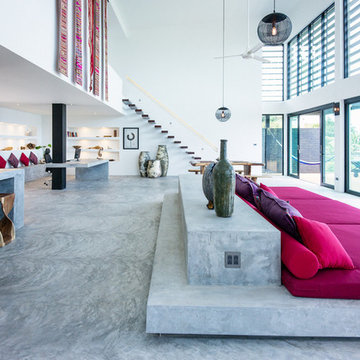
Photo of a large contemporary formal open concept living room in Other with white walls, concrete floors, a corner fireplace, a concrete fireplace surround, a built-in media wall and grey floor.
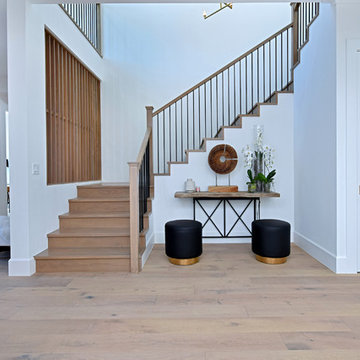
@BuildCisco 1-877-BUILD-57
Design ideas for a transitional wood u-shaped staircase in Los Angeles with wood risers and mixed railing.
Design ideas for a transitional wood u-shaped staircase in Los Angeles with wood risers and mixed railing.
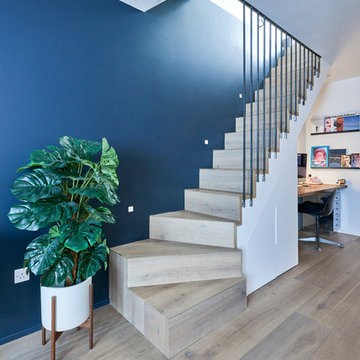
Guy Lockwood
Photo of a contemporary wood l-shaped staircase in London with wood risers and metal railing.
Photo of a contemporary wood l-shaped staircase in London with wood risers and metal railing.
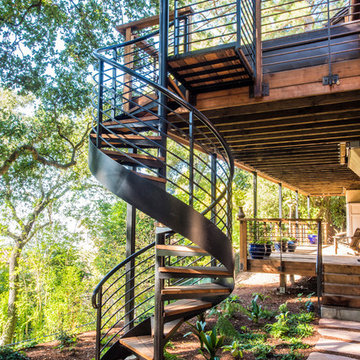
A custom designed and fabricated metal and wood spiral staircase that goes directly from the upper level to the garden; it uses space efficiently as well as providing a stunning architectural element. Costarella Architects, Robert Vente Photography

The Peaks View residence is sited near Wilson, Wyoming, in a grassy meadow, adjacent to the Teton mountain range. The design solution for the project had to satisfy two conflicting goals: the finished project must fit seamlessly into a neighborhood with distinctly conservative design guidelines while satisfying the owners desire to create a unique home with roots in the modern idiom.
Within these constraints, the architect created an assemblage of building volumes to break down the scale of the 6,500 square foot program. A pair of two-story gabled structures present a traditional face to the neighborhood, while the single-story living pavilion, with its expansive shed roof, tilts up to recognize views and capture daylight for the primary living spaces. This trio of buildings wrap around a south-facing courtyard, a warm refuge for outdoor living during the short summer season in Wyoming. Broad overhangs, articulated in wood, taper to thin steel “brim” that protects the buildings from harsh western weather. The roof of the living pavilion extends to create a covered outdoor extension for the main living space. The cast-in-place concrete chimney and site walls anchor the composition of forms to the flat site. The exterior is clad primarily in cedar siding; two types were used to create pattern, texture and depth in the elevations.
While the building forms and exterior materials conform to the design guidelines and fit within the context of the neighborhood, the interiors depart to explore a well-lit, refined and warm character. Wood, plaster and a reductive approach to detailing and materials complete the interior expression. Display for a Kimono was deliberately incorporated into the entry sequence. Its influence on the interior can be seen in the delicate stair screen and the language for the millwork which is conceived as simple wood containers within spaces. Ample glazing provides excellent daylight and a connection to the site.
Photos: Matthew Millman
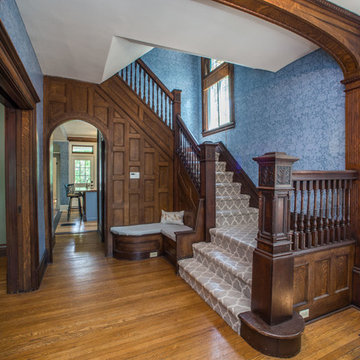
Paul Sinnett, Pgh Photo Co
Inspiration for a traditional carpeted u-shaped staircase in Other with carpet risers and wood railing.
Inspiration for a traditional carpeted u-shaped staircase in Other with carpet risers and wood railing.
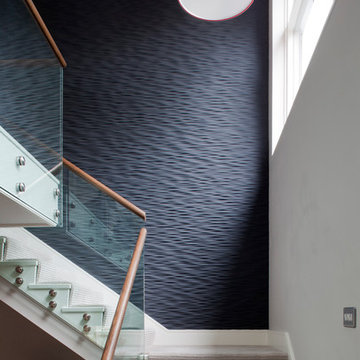
Design ideas for a contemporary painted wood staircase in Cornwall with painted wood risers.
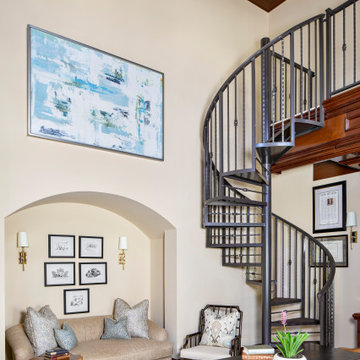
The Library is located off of the main Foyer. It also is a two-story space with a spiral staircase leading to a catwalk.
Design ideas for a traditional home office in Miami with beige walls and a freestanding desk.
Design ideas for a traditional home office in Miami with beige walls and a freestanding desk.
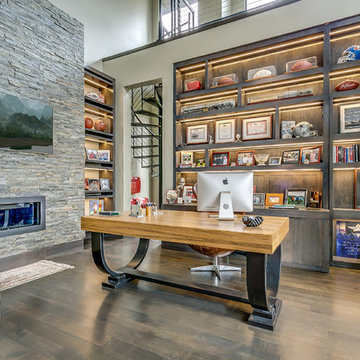
Inspiration for a transitional study room in Dallas with beige walls, dark hardwood floors, a ribbon fireplace and a freestanding desk.
Statement Staircases 43 Blue Home Design Photos
1



















