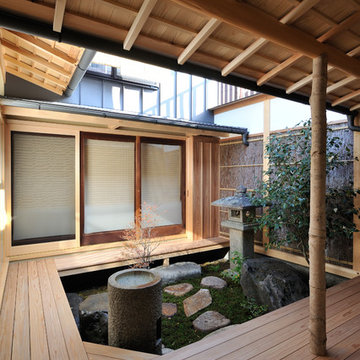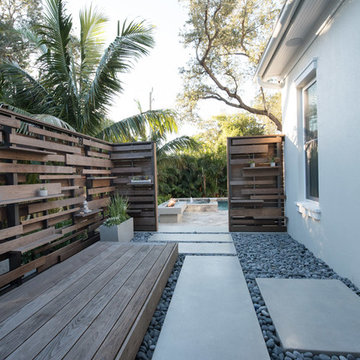Neutral Palettes 457 Blue Home Design Photos
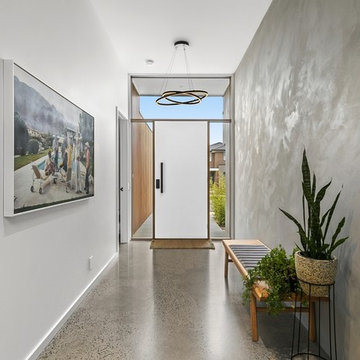
This is an example of a large contemporary entry hall in Geelong with concrete floors, a single front door, a white front door, grey floor and white walls.
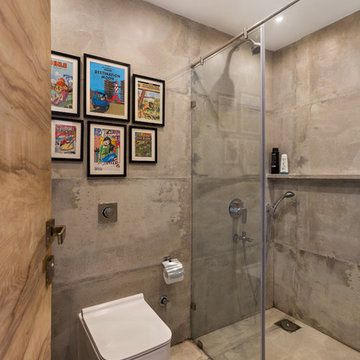
Studio Kunal Bhatia
Design ideas for a contemporary 3/4 bathroom in Mumbai with a curbless shower, a wall-mount toilet, grey walls, grey floor and an open shower.
Design ideas for a contemporary 3/4 bathroom in Mumbai with a curbless shower, a wall-mount toilet, grey walls, grey floor and an open shower.
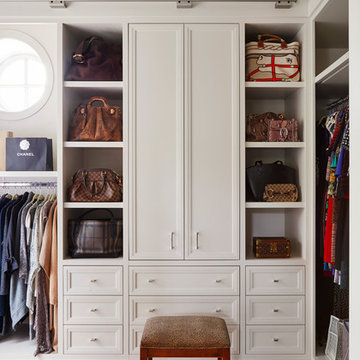
This is an example of a transitional women's walk-in wardrobe in Chicago with recessed-panel cabinets, beige cabinets and medium hardwood floors.
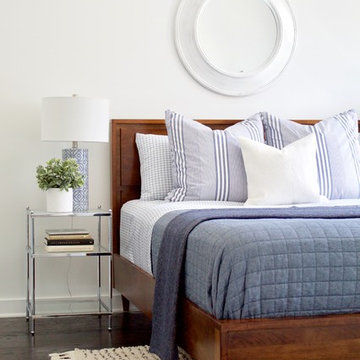
A timeless, modern Nashville new condo design master bedroom with wood platform bed and blue bedding.
Interior Design & Photography: design by Christina Perry
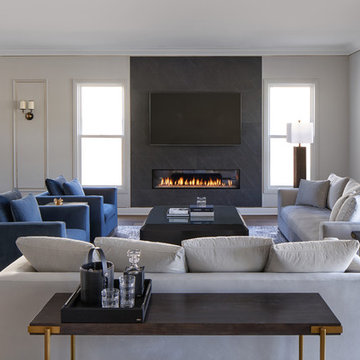
This contemporary transitional great family living room has a cozy lived-in look, but still looks crisp with fine custom made contemporary furniture made of kiln-dried Alder wood from sustainably harvested forests and hard solid maple wood with premium finishes and upholstery treatments. Stone textured fireplace wall makes a bold sleek statement in the space.
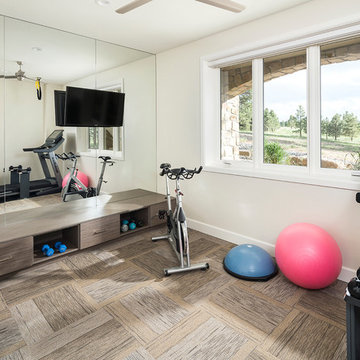
Josh Caldwell Photography
Photo of a transitional multipurpose gym in Denver with beige walls, carpet and brown floor.
Photo of a transitional multipurpose gym in Denver with beige walls, carpet and brown floor.
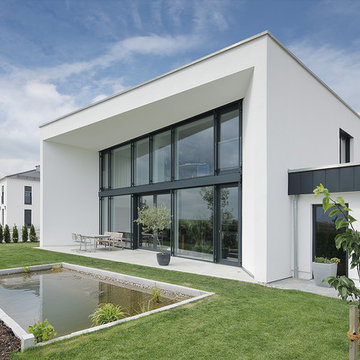
Design ideas for a small contemporary backyard rectangular natural pool in Munich.
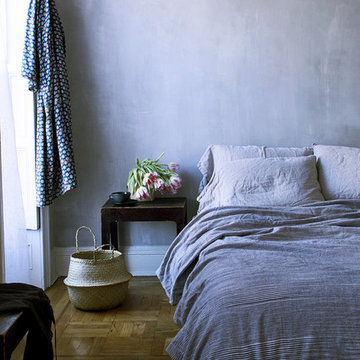
Design ideas for a small country master bedroom in New York with grey walls, brown floor and medium hardwood floors.
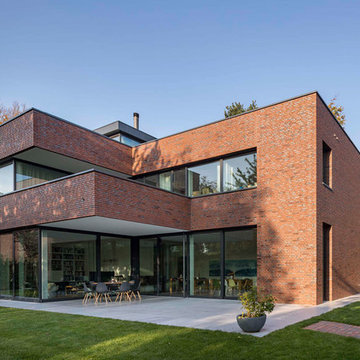
Architektur: Kleihues und Kleihues Gesellschaft von Architekten mbH, Dülmen-Rorup
Fotografie: Roland Borgmann
Klinker: Holsten GT DF (240 x 115 x 52 mm)
Verklinkerte Fläche: ca. 530 m²
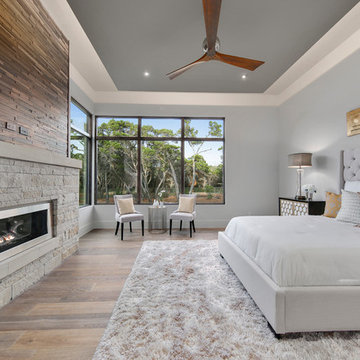
hill country contemporary house designed by oscar e flores design studio in cordillera ranch on a 14 acre property
This is an example of a large transitional master bedroom in Austin with grey walls, light hardwood floors, a ribbon fireplace, a stone fireplace surround and brown floor.
This is an example of a large transitional master bedroom in Austin with grey walls, light hardwood floors, a ribbon fireplace, a stone fireplace surround and brown floor.
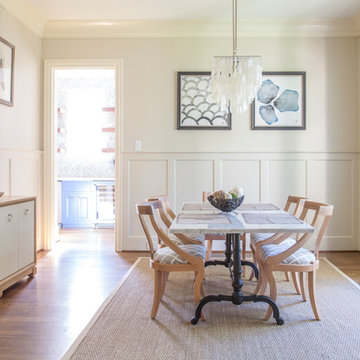
Mekenzie France Photography
Design ideas for a mid-sized transitional separate dining room in Charlotte with white walls and medium hardwood floors.
Design ideas for a mid-sized transitional separate dining room in Charlotte with white walls and medium hardwood floors.
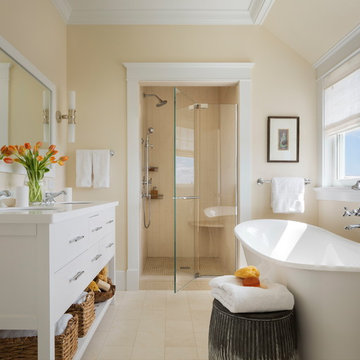
Photo by Durston Saylor
Mid-sized beach style master bathroom in New York with flat-panel cabinets, white cabinets, a freestanding tub, an alcove shower, beige walls, limestone floors, an undermount sink, quartzite benchtops, a hinged shower door, beige tile and beige floor.
Mid-sized beach style master bathroom in New York with flat-panel cabinets, white cabinets, a freestanding tub, an alcove shower, beige walls, limestone floors, an undermount sink, quartzite benchtops, a hinged shower door, beige tile and beige floor.
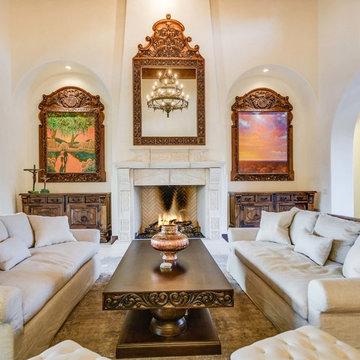
Mediterranean living room in Austin with white walls, a standard fireplace, a stone fireplace surround and white floor.
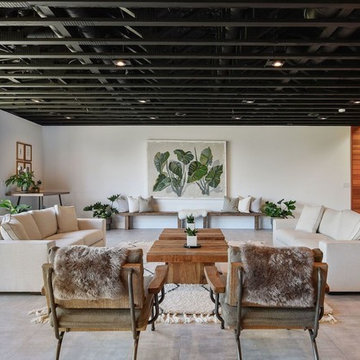
Inspiration for a contemporary living room in San Francisco with white walls and grey floor.
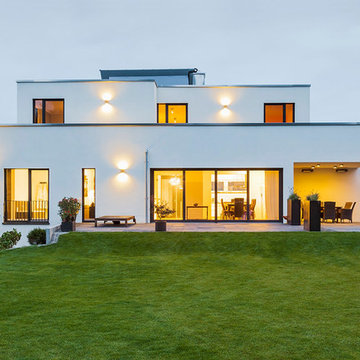
Foto: Jürgen Schmidt, Köln
Inspiration for a large contemporary three-storey stucco white house exterior in Cologne with a flat roof.
Inspiration for a large contemporary three-storey stucco white house exterior in Cologne with a flat roof.
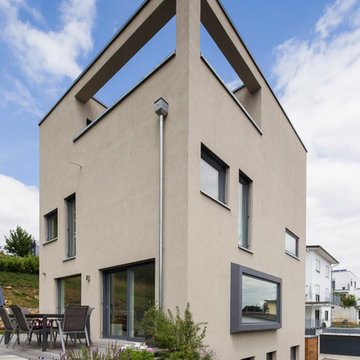
Foto: Friedemann Rieker
This is an example of a mid-sized contemporary three-storey stucco beige house exterior in Stuttgart with a flat roof.
This is an example of a mid-sized contemporary three-storey stucco beige house exterior in Stuttgart with a flat roof.
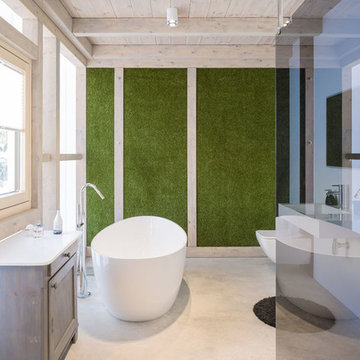
offener Badbereich des Elternbades mit angeschlossener Ankleide. Freistehende Badewanne. Boden ist die oberflächenvergütete Betonbodenplatte. In die Bodenplatte wurde bereits zum Zeitpunkt der Erstellung alle relevanten Medien integriert.
Foto: Markus Vogt
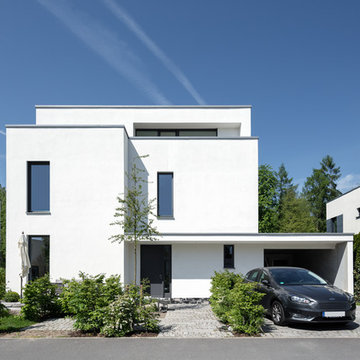
Ansicht Straßenseite
Foto: Klemens Renner
Inspiration for a mid-sized contemporary three-storey stucco white house exterior in Berlin with a flat roof.
Inspiration for a mid-sized contemporary three-storey stucco white house exterior in Berlin with a flat roof.
Neutral Palettes 457 Blue Home Design Photos
1



















