Glass Doors 574 Blue Home Design Photos
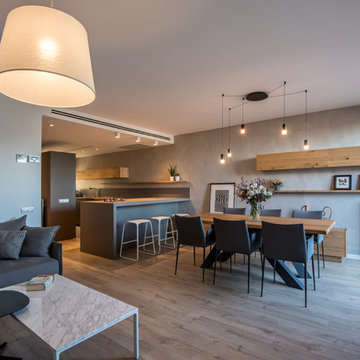
Kris Moya Estudio
Large contemporary open plan dining in Barcelona with grey walls, laminate floors, a two-sided fireplace, a metal fireplace surround and brown floor.
Large contemporary open plan dining in Barcelona with grey walls, laminate floors, a two-sided fireplace, a metal fireplace surround and brown floor.
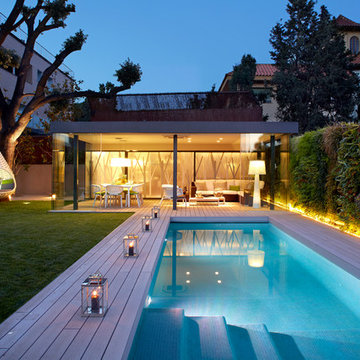
Casa Ron nació como un proyecto de vivienda unifamiliar que precisaba una simple reforma de re-styling . Pero, una vez empezado el programa de reformas, acabó convirtiéndose en un proyecto integral de interiorismo y decoración, tanto exterior como interior.
Esta vivienda unifamiliar, ubicada en pleno centro de la ciudad de Barcelona, adquiere un diseño de interiores totalmente acomodado y acondicionado a los nuevos tiempos. Asimismo, se convierte en uno de los proyectos de arquitectura más osados para Molins Design, tanto por el interiorismo adoptado, así como por la decoración escogida.
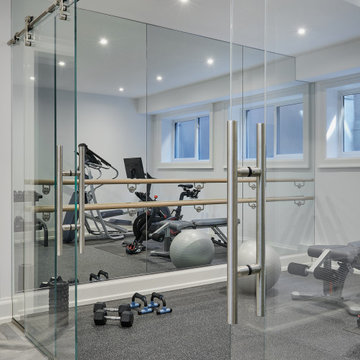
Design ideas for a transitional multipurpose gym in Toronto with white walls and grey floor.
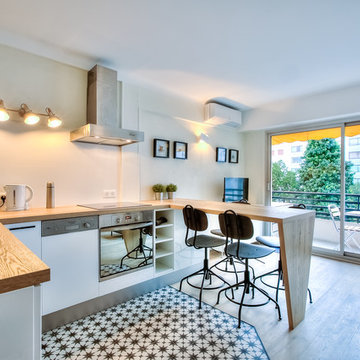
Rénovation d'un studio à Cannes
This is an example of a small contemporary u-shaped eat-in kitchen in Nice with white cabinets, wood benchtops, white splashback, ceramic splashback, cement tiles, a drop-in sink, flat-panel cabinets, stainless steel appliances, a peninsula, multi-coloured floor and brown benchtop.
This is an example of a small contemporary u-shaped eat-in kitchen in Nice with white cabinets, wood benchtops, white splashback, ceramic splashback, cement tiles, a drop-in sink, flat-panel cabinets, stainless steel appliances, a peninsula, multi-coloured floor and brown benchtop.
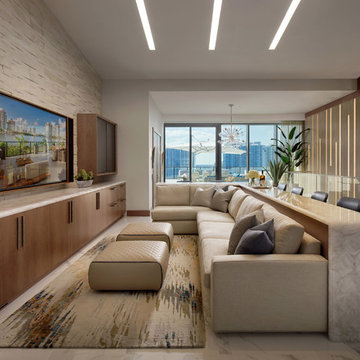
Barry Grossman Photography
Design ideas for a contemporary open concept family room in Miami with white walls, no fireplace, a wall-mounted tv and white floor.
Design ideas for a contemporary open concept family room in Miami with white walls, no fireplace, a wall-mounted tv and white floor.
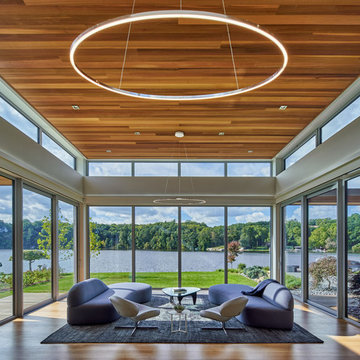
Schuco AWS75 Thermally-Broken Aluminum Windows
Schuco ASS70 Thermally-Broken Aluminum Lift-slide Doors
Inspiration for a contemporary sunroom in Grand Rapids with light hardwood floors, no fireplace and a standard ceiling.
Inspiration for a contemporary sunroom in Grand Rapids with light hardwood floors, no fireplace and a standard ceiling.
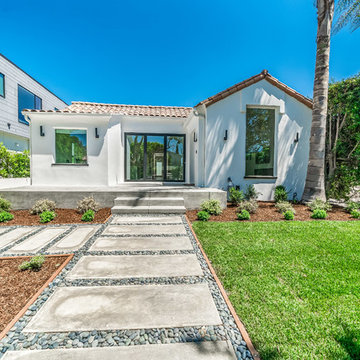
Mid-sized mediterranean one-storey stucco white house exterior in Los Angeles with a gable roof and a tile roof.
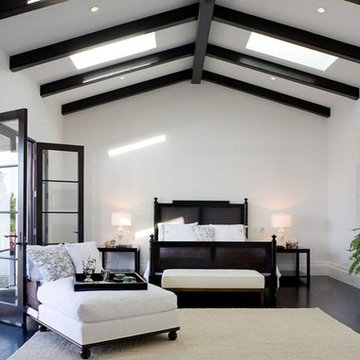
Mediterranean master bedroom in Los Angeles with white walls, dark hardwood floors and black floor.
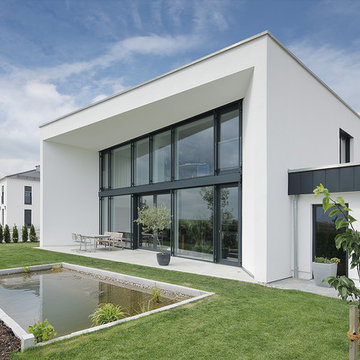
Design ideas for a small contemporary backyard rectangular natural pool in Munich.
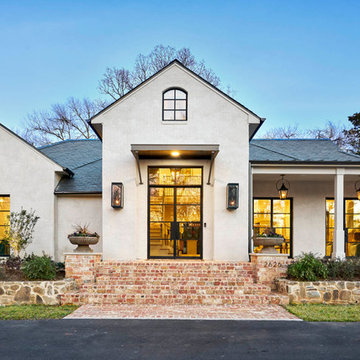
Photo of a mid-sized contemporary one-storey stucco beige house exterior in Dallas with a shingle roof and a hip roof.
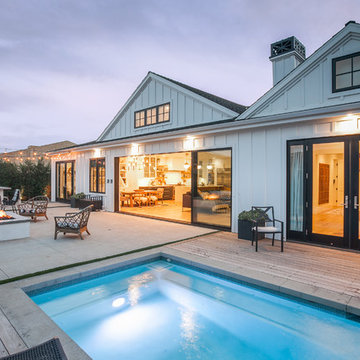
Tim Krueger
Country backyard rectangular pool in Orange County with a water feature and decking.
Country backyard rectangular pool in Orange County with a water feature and decking.
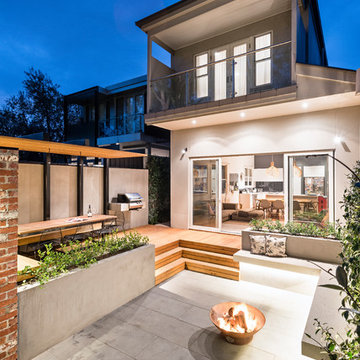
Tim Turner
Inspiration for a contemporary backyard patio in Melbourne with a fire feature, concrete pavers and no cover.
Inspiration for a contemporary backyard patio in Melbourne with a fire feature, concrete pavers and no cover.
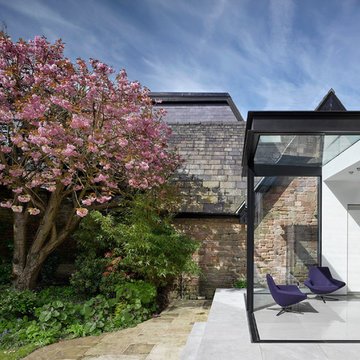
Inspiration for a small contemporary sunroom in Manchester with slate floors, a glass ceiling and grey floor.
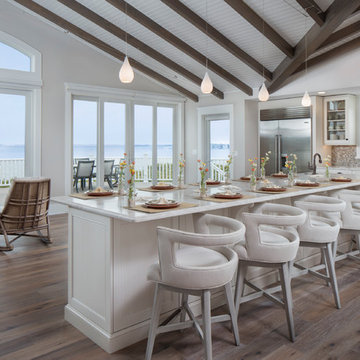
Wood-Mode "Brandywine Recessed" cabinets in a Vintage Nordic White finish on Maple. Wood-Mode Oil-Rubbed Bronze Hardware. Taj Mahal Leathered Quartzite Countertops with Ogee Edges on Island and 1/8" Radius Edges on Perimeter.
Photo: John Martinelli
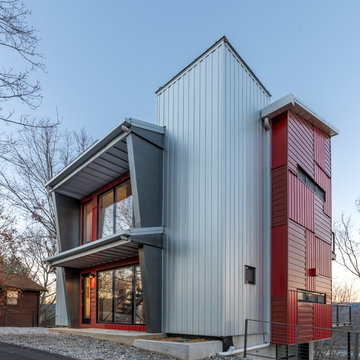
Surrounded by large stands of old growth trees, the site’s topography and high ridge location was very challenging to the architects on the project – Phil Kean and David Stone – of Phil Kean Designs Group. Skilled arborists were brought in to protect the Sycamore, Basswood, Oak and yellow Poplar trees and surrounding woodland. The owner, Ken LaRoe is a conservationist who wanted to preserve the nearby trees and create an energy-efficient house with a small carbon footprint.
Photography by: Kevin Meechan
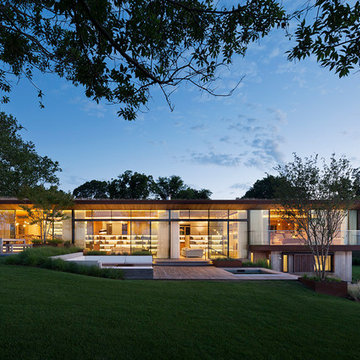
We were honored to work with Caleb Mulvena and his team at Studio Mapos on the wood flooring and decking of this custom spec house where wood’s natural beauty is on full display. Through Studio Mapos’ disciplined design and the quality craftsmanship of Gentry Construction, our wide-plank oak floors have a truly inspiring canvas from which to shine.
Michael Moran/OTTP
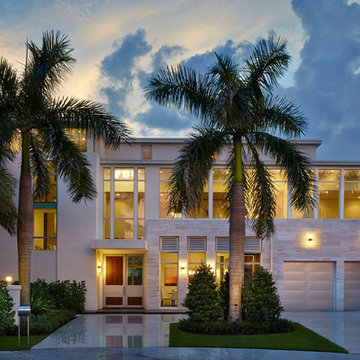
This is an example of an expansive contemporary split-level beige exterior in Miami with a flat roof and mixed siding.
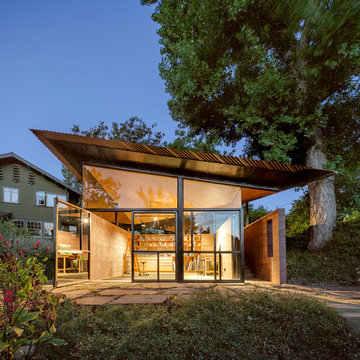
A free-standing painting and drawing studio, distinctly contemporary but complementary to the existing historic shingle-style residence. Together the sequence from house to deck to courtyard to breezeway to studio interior is a choreography of movement and space, seamlessly integrating site, topography, and horizon.
Images by Steve King Architectural Photography.
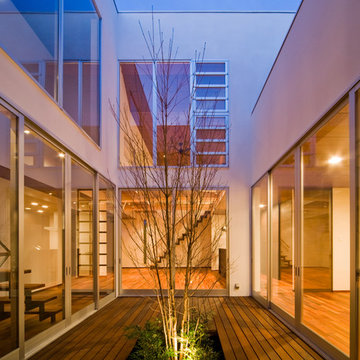
中庭を通して各部屋が緩やかにつながりますphoto KazushiHirano
Design ideas for an asian courtyard deck in Kobe with no cover.
Design ideas for an asian courtyard deck in Kobe with no cover.
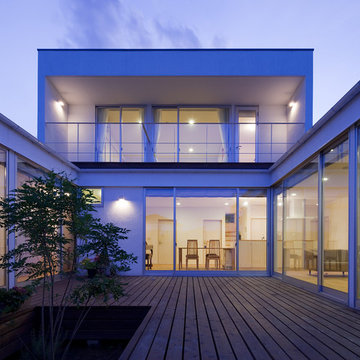
Masayoshi Ishii
Design ideas for a large modern deck in Other with no cover.
Design ideas for a large modern deck in Other with no cover.
Glass Doors 574 Blue Home Design Photos
1


















