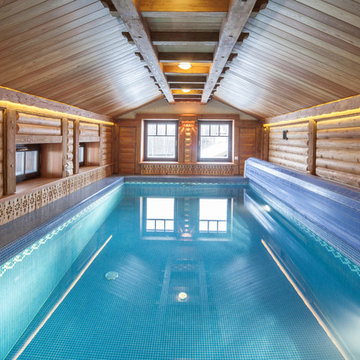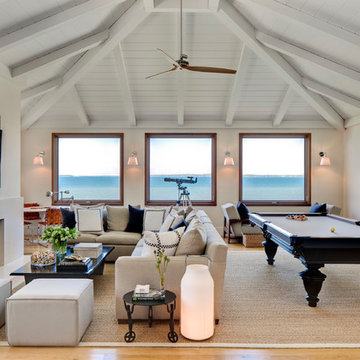208 Blue Home Design Photos
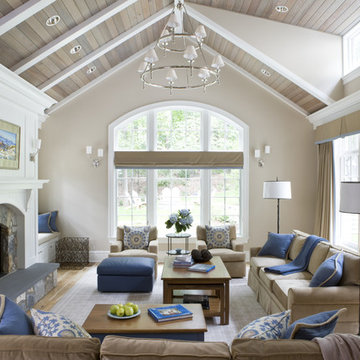
Angie Seckinger
Inspiration for a large traditional enclosed living room in DC Metro with beige walls, a standard fireplace, a stone fireplace surround and vaulted.
Inspiration for a large traditional enclosed living room in DC Metro with beige walls, a standard fireplace, a stone fireplace surround and vaulted.
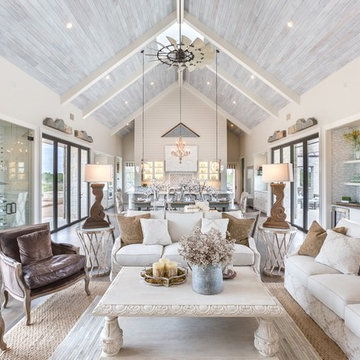
John Bishop
Inspiration for a traditional open concept living room in Austin with dark hardwood floors.
Inspiration for a traditional open concept living room in Austin with dark hardwood floors.
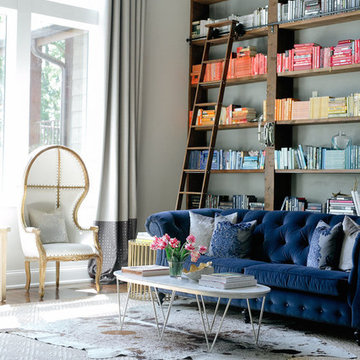
Brad + Jen Butcher
Photo of a large contemporary open concept family room in Nashville with a library, grey walls, medium hardwood floors and brown floor.
Photo of a large contemporary open concept family room in Nashville with a library, grey walls, medium hardwood floors and brown floor.
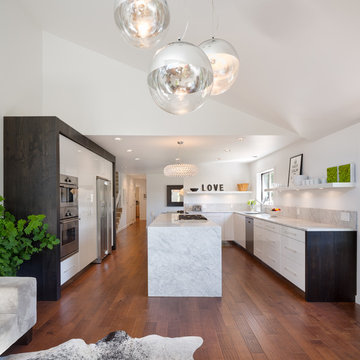
© Josh Partee 2013
This is an example of a contemporary open plan kitchen in Portland with flat-panel cabinets, white cabinets, stainless steel appliances, marble benchtops and with island.
This is an example of a contemporary open plan kitchen in Portland with flat-panel cabinets, white cabinets, stainless steel appliances, marble benchtops and with island.
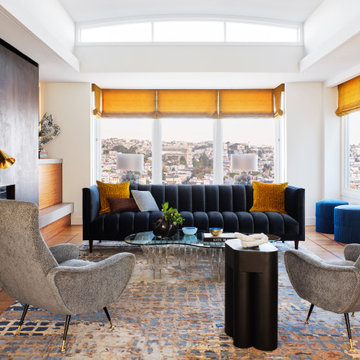
Photography by R. Brad Knipstein
Photo of a contemporary formal living room in San Francisco with white walls, medium hardwood floors, a ribbon fireplace, no tv, brown floor and recessed.
Photo of a contemporary formal living room in San Francisco with white walls, medium hardwood floors, a ribbon fireplace, no tv, brown floor and recessed.
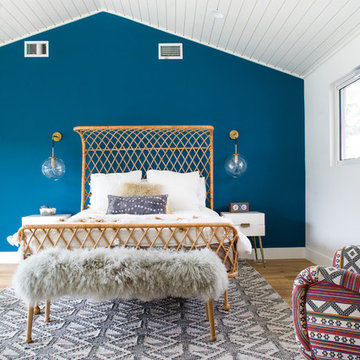
Lane Dittoe Photographs
[FIXE] design house interors
Mid-sized midcentury master bedroom in Orange County with blue walls and light hardwood floors.
Mid-sized midcentury master bedroom in Orange County with blue walls and light hardwood floors.
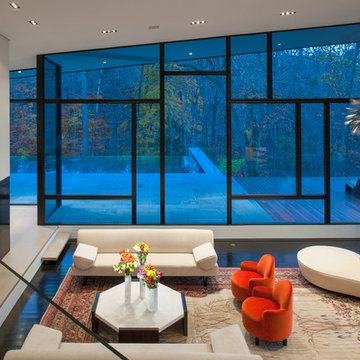
Angled ceiling, wall of bookshelves, contemporary, wet bar, chrome art, leather & chrome seating, modern coffee table, glass stair rails, built-in cabinets, solid floor, 2-story windows, hanging lights
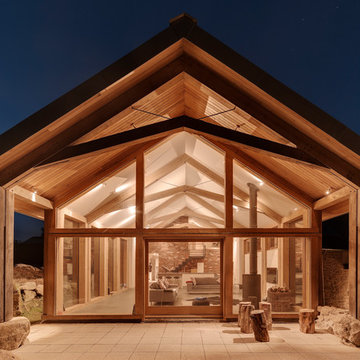
Richard Downer
This is an example of a contemporary exterior in Devon with mixed siding and a gable roof.
This is an example of a contemporary exterior in Devon with mixed siding and a gable roof.
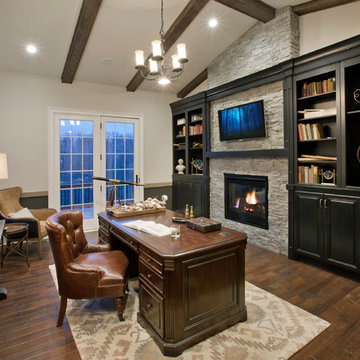
Taylor Photography
Photo of a traditional home office in Philadelphia with grey walls, dark hardwood floors, a standard fireplace, a stone fireplace surround and a freestanding desk.
Photo of a traditional home office in Philadelphia with grey walls, dark hardwood floors, a standard fireplace, a stone fireplace surround and a freestanding desk.
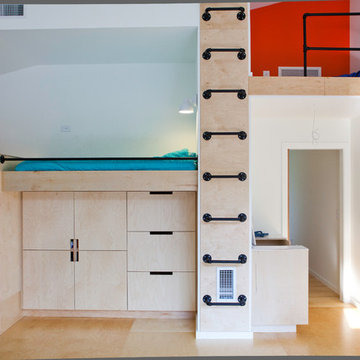
View of the bunk wall in the kids playroom. A set of Tansu stairs with pullout draws separates storage to the right and a homework desk to the left. Above each is a bunk bed with custom powder coated black pipe rails. At the entry is another black pipe ladder leading up to a loft above the entry. Below the loft is a laundry shoot cabinet with a pipe to the laundry room below. The floors are made from 5x5 baltic birch plywood.
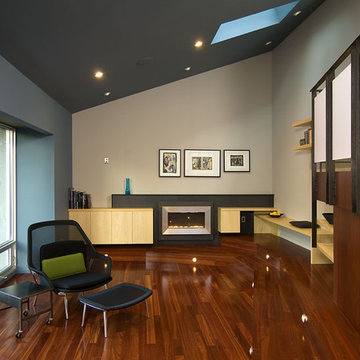
Complete interior renovation of a 1980s split level house in the Virginia suburbs. Main level includes reading room, dining, kitchen, living and master bedroom suite. New front elevation at entry, new rear deck and complete re-cladding of the house. Interior: The prototypical layout of the split level home tends to separate the entrance, and any other associated space, from the rest of the living spaces one half level up. In this home the lower level "living" room off the entry was physically isolated from the dining, kitchen and family rooms above, and was only connected visually by a railing at dining room level. The owner desired a stronger integration of the lower and upper levels, in addition to an open flow between the major spaces on the upper level where they spend most of their time. ExteriorThe exterior entry of the house was a fragmented composition of disparate elements. The rear of the home was blocked off from views due to small windows, and had a difficult to use multi leveled deck. The owners requested an updated treatment of the entry, a more uniform exterior cladding, and an integration between the interior and exterior spaces. SOLUTIONS The overriding strategy was to create a spatial sequence allowing a seamless flow from the front of the house through the living spaces and to the exterior, in addition to unifying the upper and lower spaces. This was accomplished by creating a "reading room" at the entry level that responds to the front garden with a series of interior contours that are both steps as well as seating zones, while the orthogonal layout of the main level and deck reflects the pragmatic daily activities of cooking, eating and relaxing. The stairs between levels were moved so that the visitor could enter the new reading room, experiencing it as a place, before moving up to the main level. The upper level dining room floor was "pushed" out into the reading room space, thus creating a balcony over and into the space below. At the entry, the second floor landing was opened up to create a double height space, with enlarged windows. The rear wall of the house was opened up with continuous glass windows and doors to maximize the views and light. A new simplified single level deck replaced the old one.
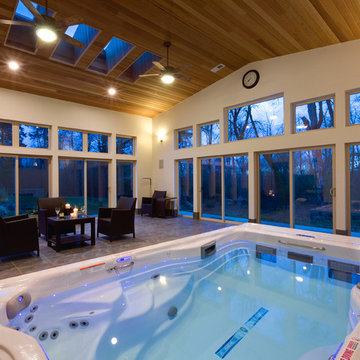
This is a Swim spa room addition with a sunken swim spa and composite swim deck around the spa for drainage. Tile floors and clear cedar ceiling.
Inspiration for a traditional indoor pool in Portland.
Inspiration for a traditional indoor pool in Portland.
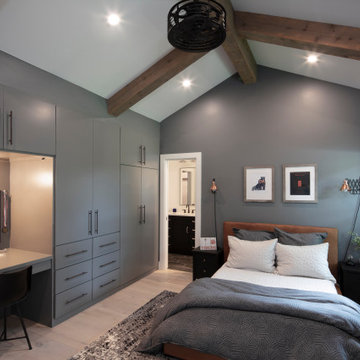
Photo of a mid-sized transitional bedroom in Austin with grey walls, light hardwood floors, beige floor and no fireplace.
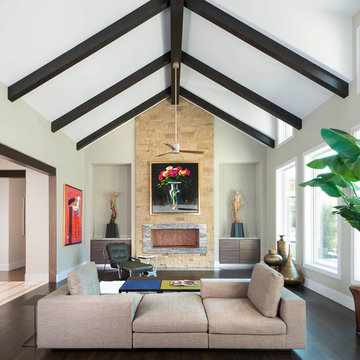
Dan Piassick
Expansive contemporary open concept living room in Dallas with beige walls, dark hardwood floors, a ribbon fireplace and a stone fireplace surround.
Expansive contemporary open concept living room in Dallas with beige walls, dark hardwood floors, a ribbon fireplace and a stone fireplace surround.
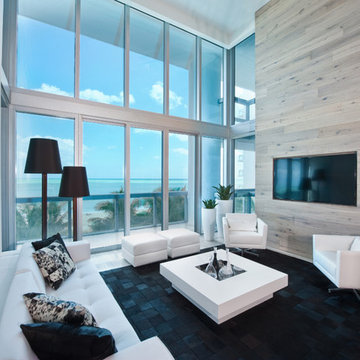
Craig Hildebrand Photography
This is an example of a contemporary living room in Miami with grey walls and a wall-mounted tv.
This is an example of a contemporary living room in Miami with grey walls and a wall-mounted tv.
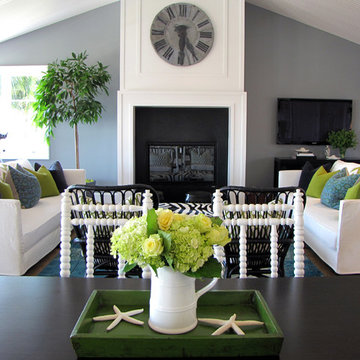
Tara Bussema © 2011 Houzz
Photo of a beach style living room in Orange County with grey walls.
Photo of a beach style living room in Orange County with grey walls.
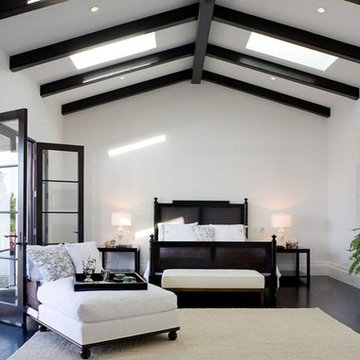
Mediterranean master bedroom in Los Angeles with white walls, dark hardwood floors and black floor.
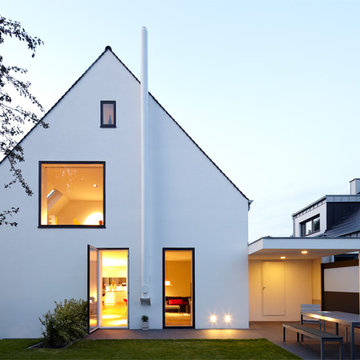
Photo of a mid-sized scandinavian three-storey stucco white house exterior in Cologne with a gable roof.
208 Blue Home Design Photos
1



















