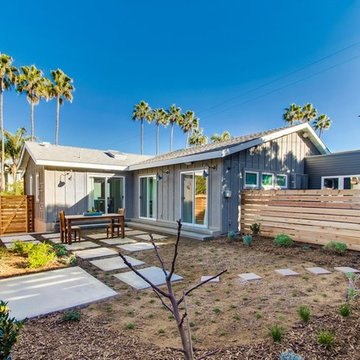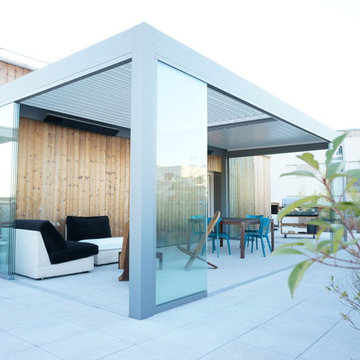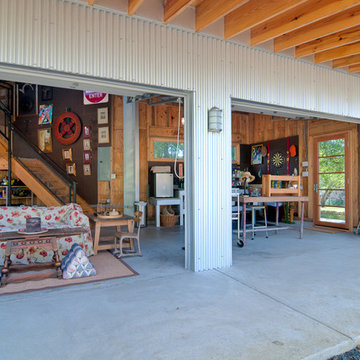78 Blue Home Design Photos
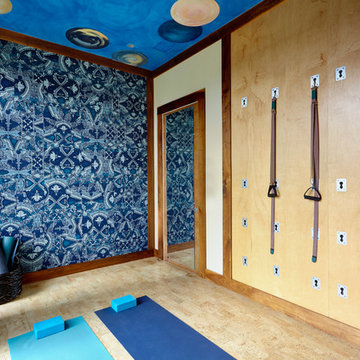
Inspiration for an eclectic home yoga studio in New York with multi-coloured walls.
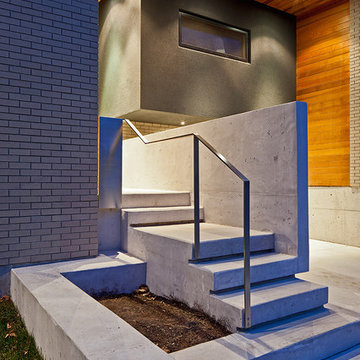
Located in Toronto’s Beaches district, 150_W addresses the challenges of maximizing southern exposure within an east-west oriented mid-lot while exploring opportunities for extended outdoor living spaces designed for the Canadian climate. The building’s plan and section is focused around a south-facing side-yard terrace creating an L-shaped cantilevered volume which helps shelter it from the winter winds while leaving it open to the warmth of the winter sun. This side terrace engages the site and home both spatially and environmentally, extending the interior living environment to a protected outdoor space for year-round use, while providing the framework for integrated passive design strategies.
Architect: nkA
Photography: Peter A. Sellar / www.photoklik.com
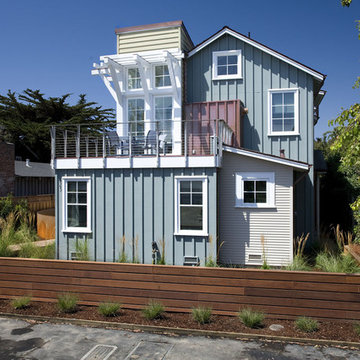
Firmness . . .
Santa Cruz’s historically eclectic Pleasure Point neighborhood has been evolving in its own quirky way for almost a century, and many of its inhabitants seem to have been around just as long. They cling to the relaxed and funky seaside character of their beach community with an almost indignant provinciality. For both client and architect, neighborhood context became the singular focus of the design; to become the “poster child” for compatibility and sustainability. Dozens of photos were taken of the surrounding area as inspiration, with the goal of honoring the idiosyncratic, fine-grained character and informal scale of a neighborhood built over time.
A low, horizontal weathered ipe fence at the street keeps out surfer vans and neighborhood dogs, and a simple gate beckons visitors to stroll down the boardwalk which gently angles toward the front door. A rusted steel fire pit is the focus of this ground level courtyard, which is encircled by a curving cor-ten garden wall graced by a sweep of horse tail reeds and tufts of feather grass.
Extensive day-lighting throughout the home is achieved with high windows placed in all directions in all major rooms, resulting in an abundance of natural light throughout. The clients report having only to turning on lights at nightfall. Notable are the numerous passive solar design elements: careful attention to overhangs and shading devices at South- and West-facing glass to control heat gain, and passive ventilation via high windows in the tower elements, all are significant contributors to the structure’s energy efficiency.
Commodity . . .
Beautiful views of Monterey Bay and the lively local beach scene became the main drivers in plan and section. The upper floor was intentionally set back to preserve ocean views of the neighbor to the north. The surf obsessed clients wished to be able to see the “break” from their upper floor breakfast table perch, able to take a moment’s notice advantage of some killer waves. A tiny 4,500 s.f. lot and a desire to create a ground level courtyard for entertaining dictated the small footprint. A graceful curving cor-ten and stainless steel stair descends from the upper floor living areas, connecting them to a ground level “sanctuary”.
A small detached art studio/surfboard storage shack in the back yard fulfills functional requirements, and includes an outdoor shower for the post-surf hose down. Parking access off a back alley helps to preserve ground floor space, and allows in the southern sun on the view/courtyard side. A relaxed “bare foot beach house” feel is underscored by weathered oak floors, painted re-sawn wall finishes, and painted wood ceilings, which recall the cozy cabins that stood here at Breakers Beach for nearly a century.
Delight . . .
Commemorating the history of the property was a priority for the surfing couple. With that in mind, they created an artistic reproduction of the original sign that decorated the property for many decades as an homage to the “Cozy Cabins at Breakers Beach”, which now graces the foyer.
This casual assemblage of local vernacular architecture has been informed by the consistent scale and simple materials of nearby cottages, shacks, and bungalows. These influences were distilled down to a palette of board and batt, clapboard, and cedar shiplap, and synthesized with bolder forms that evoke images of nearby Capitola Wharf, beach lifeguard towers, and the client’s “surf shack” program requirements. The landscape design takes its cues from boardwalks, rusted steel fire rings, and native grasses, all of which firmly tie the building to its local beach community. The locals have embraced it as one of their own.
Architect - Noel Cross Architect
Landscape Architect - Christopher Yates
Interior Designer - Gina Viscusi-Elson
Lighting Designer - Vita Pehar Design
Contractor - The Conrado Company
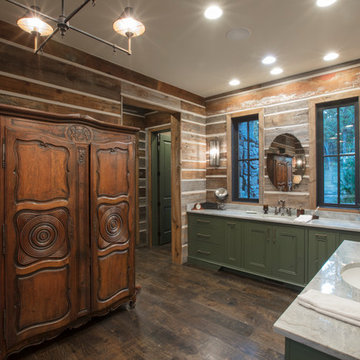
Simon Hurst Photography
Design ideas for a country master bathroom in Austin with green cabinets, brown walls, dark hardwood floors, an undermount sink, brown floor, grey benchtops and recessed-panel cabinets.
Design ideas for a country master bathroom in Austin with green cabinets, brown walls, dark hardwood floors, an undermount sink, brown floor, grey benchtops and recessed-panel cabinets.
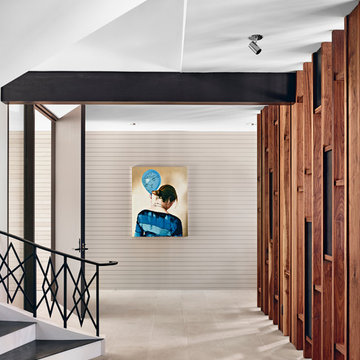
Casey Dunn Photography
Inspiration for a large contemporary hallway in Austin.
Inspiration for a large contemporary hallway in Austin.
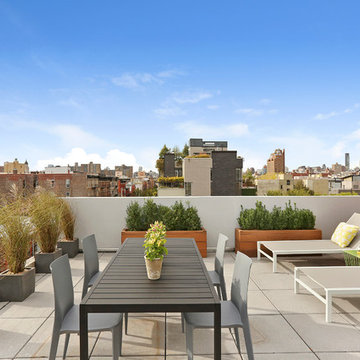
Fossil Grey Texture 12”x24” – Exterior Balcony Floors (360 sq. ft)
Architect: Eisner Design LLC
Find a Porcelanosa Showroom near you today: http://www.porcelanosa-usa.com/home/locations.aspx
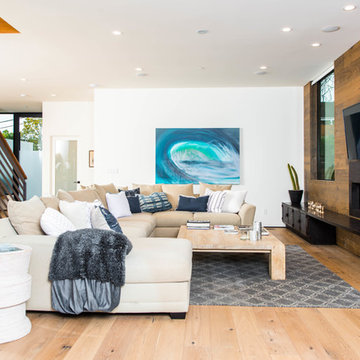
Inspiration for a beach style open concept family room in Tampa with white walls, light hardwood floors, a ribbon fireplace and a wall-mounted tv.
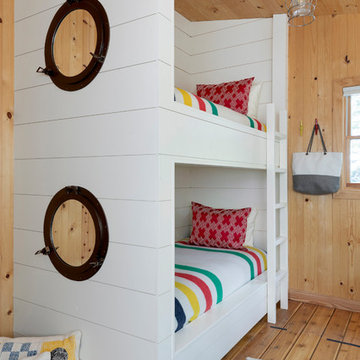
Spacecrafting Photography
Photo of a beach style guest bedroom in Minneapolis with beige walls, medium hardwood floors and timber.
Photo of a beach style guest bedroom in Minneapolis with beige walls, medium hardwood floors and timber.
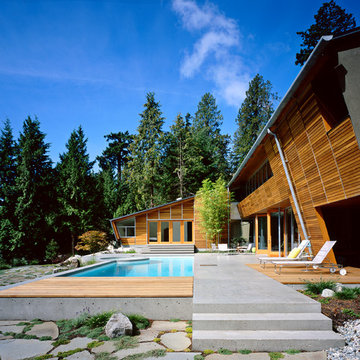
Located on an oddly shaped wooded lot in West Vancouver, this house is approached by a meandering drive that traverses a seasonal creek. A heavily treed hillside defines the northern property boundary, while east-to-west the forest thins down a slope toward a railway line. To the east there is also a neighbouring house that is visible.
The design for this house generates its own territory within an L-shaped courtyard plan. The public side of the house — an enigmatic stucco shell that faces the street — shields an articulated inner courtyard that is lined with wooden slats. This space is configured to accommodate outdoor entertaining and family activities. Expansive frontal views are primarily from the courtyard while potential views beyond the site have been carefully framed to provide privacy yet present specific views out over the site. For example an
elongated window located at counter level in the kitchen offers a particular view of hillside planting and the rocks that are embedded against the house.
The potential sprawl and warren-like nature of a large single-family house is addressed by connecting the modulated interior spaces, while a large double height volume cuts a swath through the house.
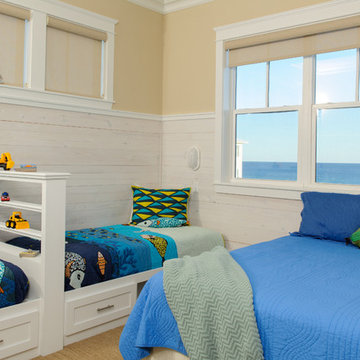
Inspiration for a beach style kids' bedroom for boys in Miami with yellow walls.
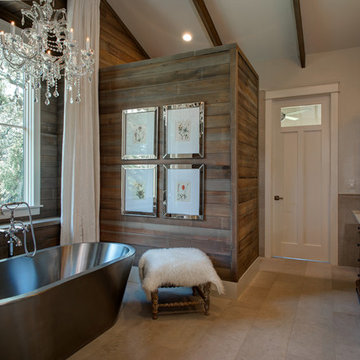
Photo of a country bathroom in Austin with a drop-in sink, dark wood cabinets, a freestanding tub, grey walls and recessed-panel cabinets.
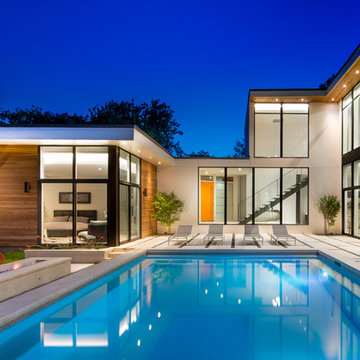
Modern home in Dallas' Greenway Parks neighborhood.
Design ideas for a large contemporary backyard rectangular pool in Dallas with concrete slab.
Design ideas for a large contemporary backyard rectangular pool in Dallas with concrete slab.
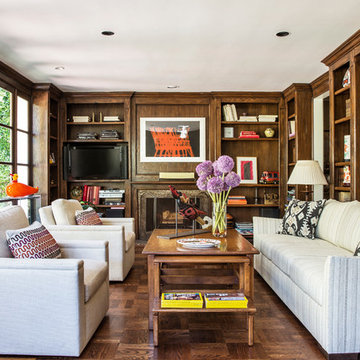
This is an example of a large traditional open concept living room in Los Angeles with dark hardwood floors, a standard fireplace, a stone fireplace surround, a wall-mounted tv and brown walls.
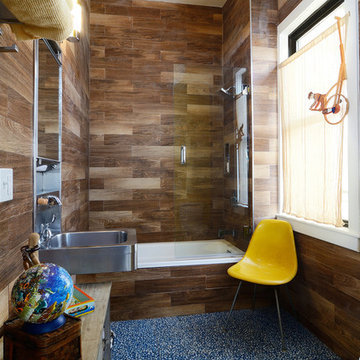
Property Marketed by Hudson Place Realty - Style meets substance in this circa 1875 townhouse. Completely renovated & restored in a contemporary, yet warm & welcoming style, 295 Pavonia Avenue is the ultimate home for the 21st century urban family. Set on a 25’ wide lot, this Hamilton Park home offers an ideal open floor plan, 5 bedrooms, 3.5 baths and a private outdoor oasis.
With 3,600 sq. ft. of living space, the owner’s triplex showcases a unique formal dining rotunda, living room with exposed brick and built in entertainment center, powder room and office nook. The upper bedroom floors feature a master suite separate sitting area, large walk-in closet with custom built-ins, a dream bath with an over-sized soaking tub, double vanity, separate shower and water closet. The top floor is its own private retreat complete with bedroom, full bath & large sitting room.
Tailor-made for the cooking enthusiast, the chef’s kitchen features a top notch appliance package with 48” Viking refrigerator, Kuppersbusch induction cooktop, built-in double wall oven and Bosch dishwasher, Dacor espresso maker, Viking wine refrigerator, Italian Zebra marble counters and walk-in pantry. A breakfast nook leads out to the large deck and yard for seamless indoor/outdoor entertaining.
Other building features include; a handsome façade with distinctive mansard roof, hardwood floors, Lutron lighting, home automation/sound system, 2 zone CAC, 3 zone radiant heat & tremendous storage, A garden level office and large one bedroom apartment with private entrances, round out this spectacular home.
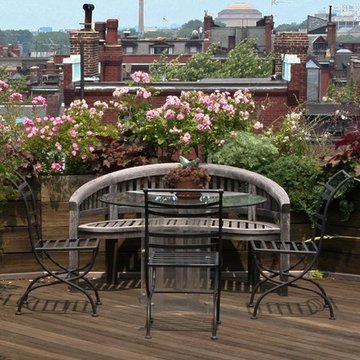
A lush rooftop garden overlooking Boston’s historic Back Bay offers stunning views of the Prudential and John Hancock Tower. The character of the site is amplified by the dramatic contrast between architecture and sky. Mature magnolias underplanted with hostas form a threshold into the historic brownstone. Weathered-wood planting beds spill with new hardy shrubs, perennials, grasses, and herbs; a paper birch and a wind-sculpted spruce lend dramatic texture, structure, and scale to the space. Rugosa rose, juniper, lilac, peony, iris, perovskia, artemisia, nepeta, heuchera, sedum, and ornamental grasses survive year round and paint a brilliant summer-long display. A collection of new and antique containers dot the rooftop, and a terrific orchid collection rests beneath the birch tree during summer months.
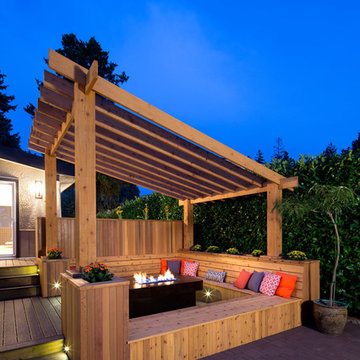
Ema Peter Photography http://www.emapeter.com/
Constructed by Best Builders. http://www.houzz.com/pro/bestbuildersca/ www.bestbuilders.ca
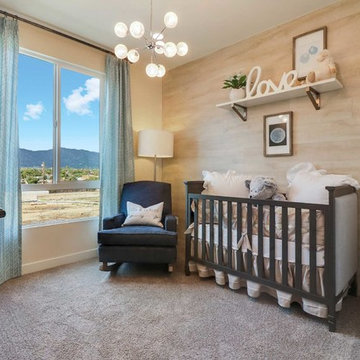
This is an example of a transitional gender-neutral nursery in Los Angeles with yellow walls, carpet and grey floor.
78 Blue Home Design Photos
1



















