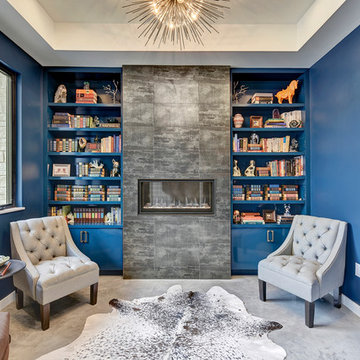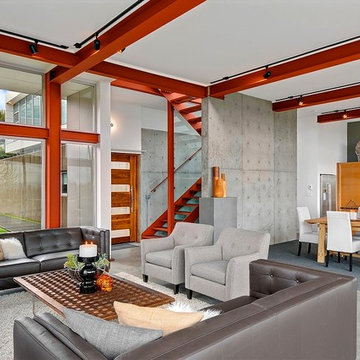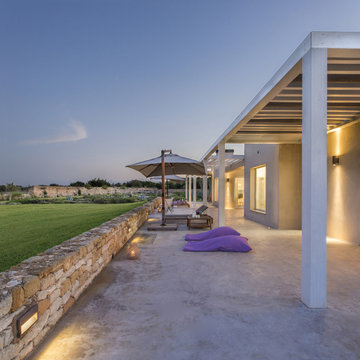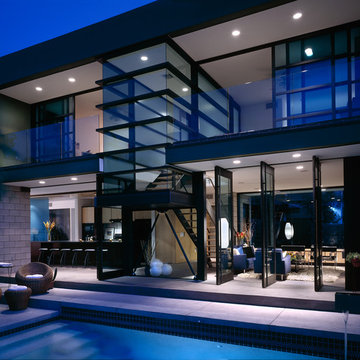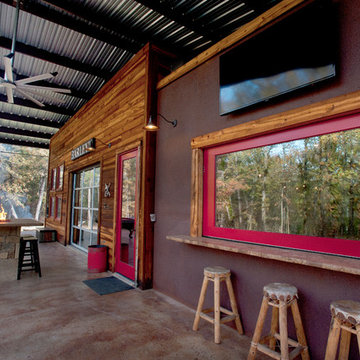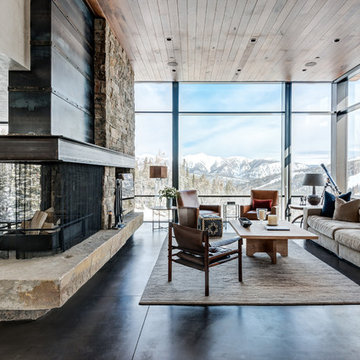52 Blue Home Design Photos
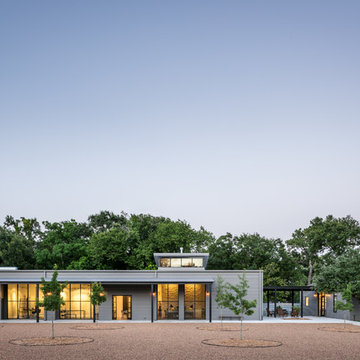
This project encompasses the renovation of two aging metal warehouses located on an acre just North of the 610 loop. The larger warehouse, previously an auto body shop, measures 6000 square feet and will contain a residence, art studio, and garage. A light well puncturing the middle of the main residence brightens the core of the deep building. The over-sized roof opening washes light down three masonry walls that define the light well and divide the public and private realms of the residence. The interior of the light well is conceived as a serene place of reflection while providing ample natural light into the Master Bedroom. Large windows infill the previous garage door openings and are shaded by a generous steel canopy as well as a new evergreen tree court to the west. Adjacent, a 1200 sf building is reconfigured for a guest or visiting artist residence and studio with a shared outdoor patio for entertaining. Photo by Peter Molick, Art by Karin Broker
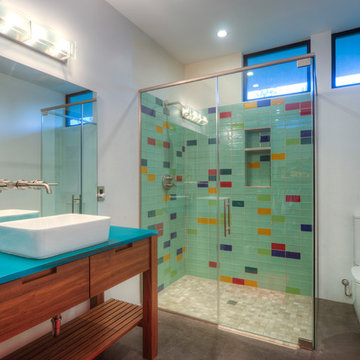
Bath @ P+P Home
Photo of a mid-sized contemporary master bathroom in Phoenix with a vessel sink, medium wood cabinets, a corner shower, a two-piece toilet, glass tile, white walls, concrete floors, multi-coloured tile, blue benchtops and flat-panel cabinets.
Photo of a mid-sized contemporary master bathroom in Phoenix with a vessel sink, medium wood cabinets, a corner shower, a two-piece toilet, glass tile, white walls, concrete floors, multi-coloured tile, blue benchtops and flat-panel cabinets.
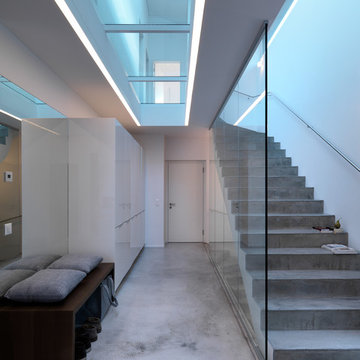
Leicht Küchen: http://www.leicht.com/en/references/abroad/project-vilters-switzerland/
Design*21: http://www.godesign21.com/
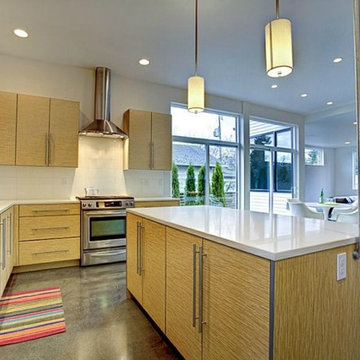
Design ideas for a mid-sized contemporary l-shaped open plan kitchen in Seattle with stainless steel appliances, an undermount sink, flat-panel cabinets, light wood cabinets, quartz benchtops, white splashback, porcelain splashback, concrete floors and with island.
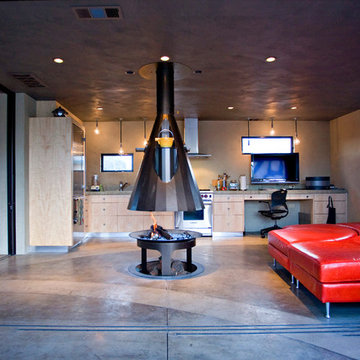
Mark Peters Photo
Photo of an industrial single-wall open plan kitchen in Sacramento with flat-panel cabinets, light wood cabinets and stainless steel appliances.
Photo of an industrial single-wall open plan kitchen in Sacramento with flat-panel cabinets, light wood cabinets and stainless steel appliances.
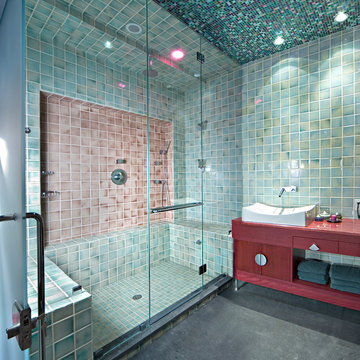
Eclectric Bath Space with frosted glass frameless shower enclosure, modern/mosaic flooring & ceiling and sunken tub, by New York Shower Door.
Design ideas for a large eclectic bathroom in New York with ceramic tile, flat-panel cabinets, red cabinets, wood benchtops, green tile, green walls, concrete floors and red benchtops.
Design ideas for a large eclectic bathroom in New York with ceramic tile, flat-panel cabinets, red cabinets, wood benchtops, green tile, green walls, concrete floors and red benchtops.
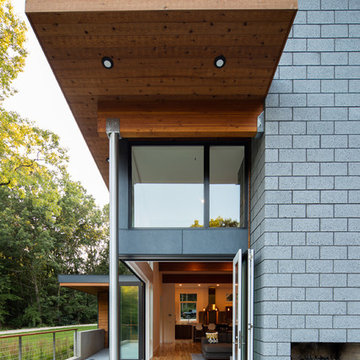
This is an example of a contemporary two-storey grey exterior in Grand Rapids with mixed siding and a flat roof.
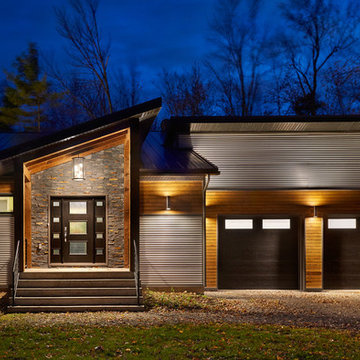
Esther Van Geest, ETR Photography
Design ideas for a large contemporary one-storey grey exterior in Toronto with metal siding and a shed roof.
Design ideas for a large contemporary one-storey grey exterior in Toronto with metal siding and a shed roof.
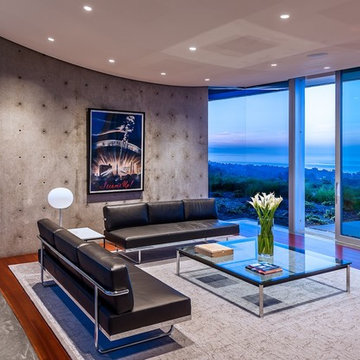
Ciro Coelho Photography
Design ideas for a modern living room in Santa Barbara with concrete floors.
Design ideas for a modern living room in Santa Barbara with concrete floors.
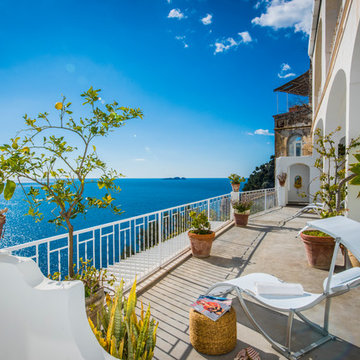
Foto: Vito Fusco
Design ideas for an expansive beach style deck in Other with a roof extension.
Design ideas for an expansive beach style deck in Other with a roof extension.
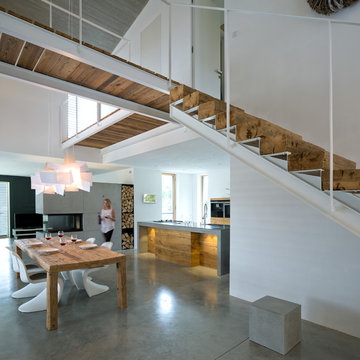
Herbert Stolz, Regensburg
Photo of a large contemporary kitchen/dining combo in Munich with white walls, concrete floors, a two-sided fireplace, a concrete fireplace surround and grey floor.
Photo of a large contemporary kitchen/dining combo in Munich with white walls, concrete floors, a two-sided fireplace, a concrete fireplace surround and grey floor.
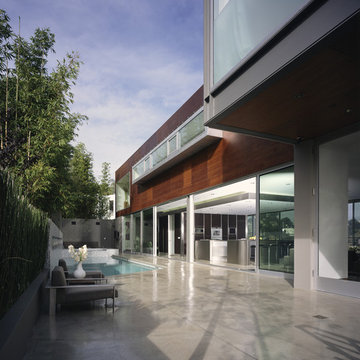
Design ideas for an expansive modern two-storey brown exterior in Los Angeles with wood siding and a flat roof.
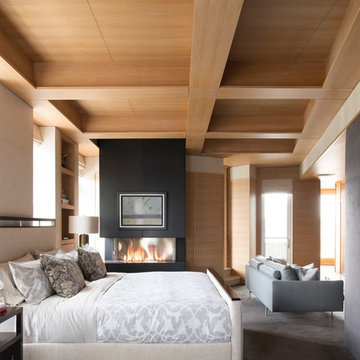
This is an example of a transitional master bedroom in Vancouver with grey walls, concrete floors and a standard fireplace.
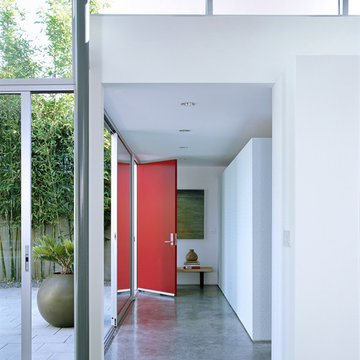
Photograph by Art Gray
This is an example of a mid-sized modern foyer in Los Angeles with concrete floors, a red front door, grey floor, white walls and a single front door.
This is an example of a mid-sized modern foyer in Los Angeles with concrete floors, a red front door, grey floor, white walls and a single front door.
52 Blue Home Design Photos
1



















