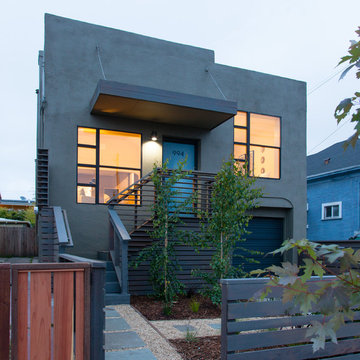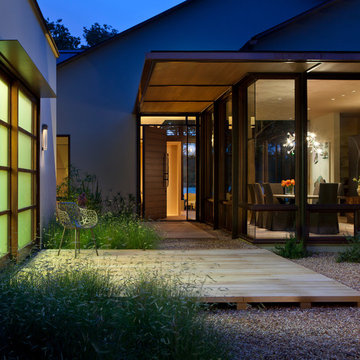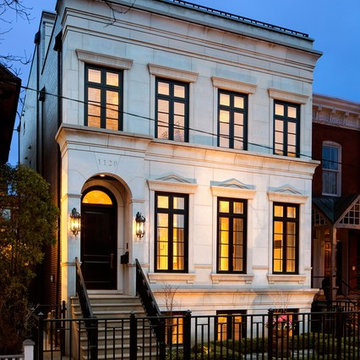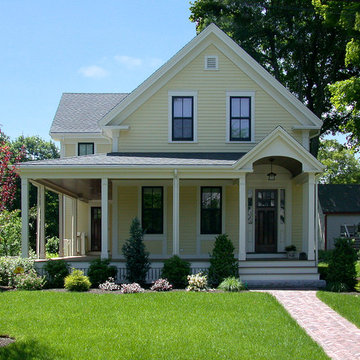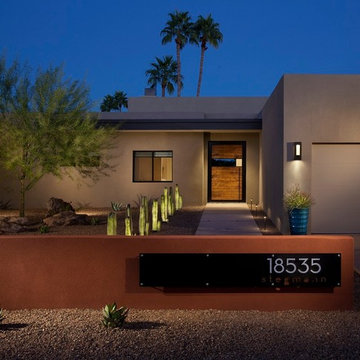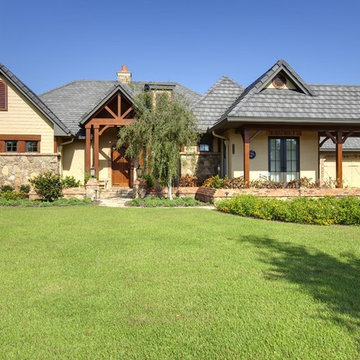397 Blue Home Design Photos
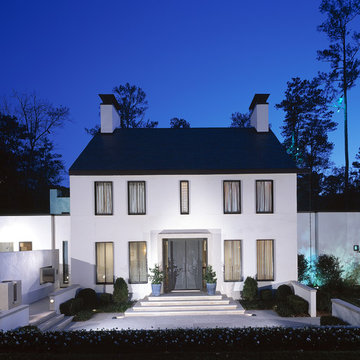
Photography by Chris Little
Inspiration for a transitional two-storey exterior in Atlanta.
Inspiration for a transitional two-storey exterior in Atlanta.
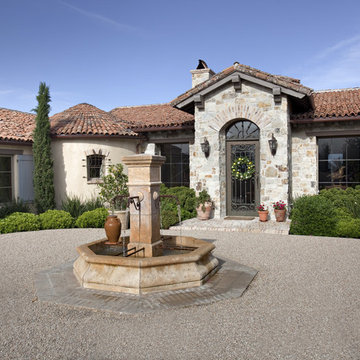
The intimate entry court of this Carmel residence is washed in morning light and protected from the canyon winds. The covered rear terrace overlooks the pool and views to the distant ocean. Weathered finishes, simple details, and a muted palette evoke the rustic architecture of central Italy. Hand forged ironwork, antique roof tile, and combining brick with stone are common design elements of that region.
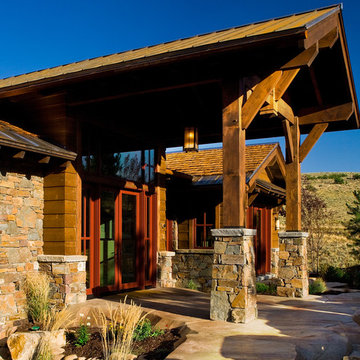
Talon's Crest was our entry in the 2008 Park City Area Showcase of Homes. We won BEST OVERALL and BEST ARCHITECTURE.
Photo of a country entryway in Salt Lake City with a double front door and a glass front door.
Photo of a country entryway in Salt Lake City with a double front door and a glass front door.
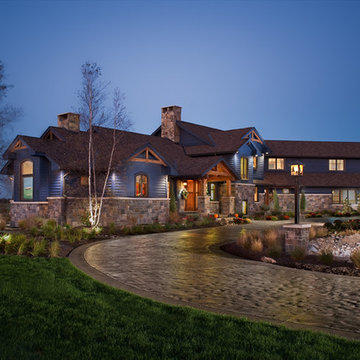
Timbered porches shelter entries, an outdoor kitchen and sitting areas for this timber framed house.
Photos by Don Cochran Photography
This is an example of a country exterior in New York with wood siding.
This is an example of a country exterior in New York with wood siding.
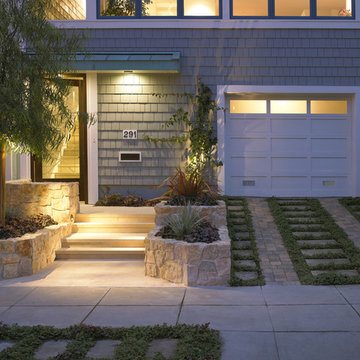
Photographer: John Sutton
This is an example of a traditional entryway in San Francisco.
This is an example of a traditional entryway in San Francisco.
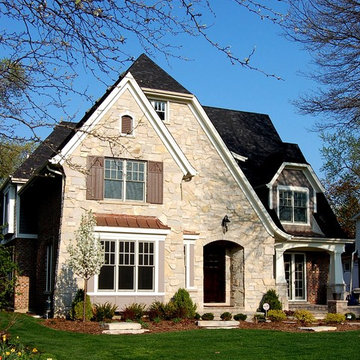
This is an example of a traditional three-storey exterior in Chicago with stone veneer and a clipped gable roof.
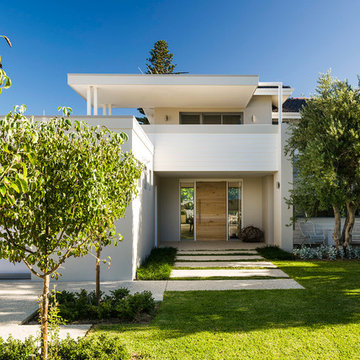
DMax photography. Liz Prater interior design and fit out. Karl Spargo design. Swell Homes addition and renovation.
Design ideas for a modern two-storey white exterior in Perth.
Design ideas for a modern two-storey white exterior in Perth.
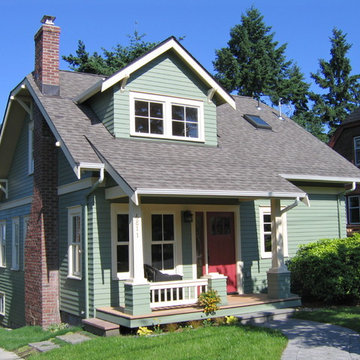
A complete tear-off and new second floor now graces this this Seattle bungalow. A 3-Star Built-Green remodel, new energy efficient details were used through-out.
This home was featured on the Cover of Fine Homebuilding Houses Issue #203 Summer 2009
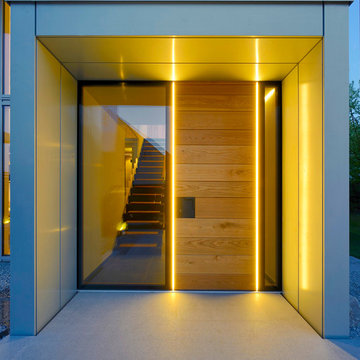
Ein weiteres optisches Augenmerk ist die Beleuchtung an der Haustüre. Traditionelle Holzhaustüre vereint sich mit modernem Licht.
This is an example of a contemporary front door in Other with a single front door, a light wood front door, grey walls and concrete floors.
This is an example of a contemporary front door in Other with a single front door, a light wood front door, grey walls and concrete floors.
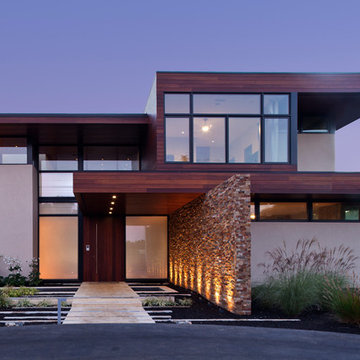
Russell Abraham
This is an example of a large contemporary two-storey beige exterior in San Francisco with mixed siding and a flat roof.
This is an example of a large contemporary two-storey beige exterior in San Francisco with mixed siding and a flat roof.
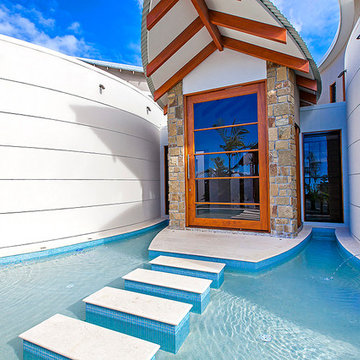
Mark Gacesa/Dave
Photo of a contemporary front door in Los Angeles with a pivot front door.
Photo of a contemporary front door in Los Angeles with a pivot front door.
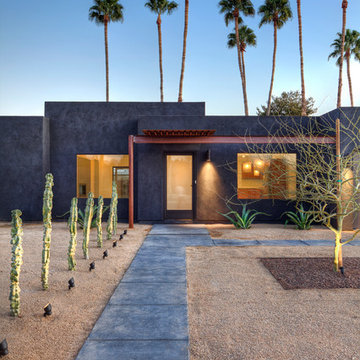
Front entry path from street.
Design ideas for a desert look front yard xeriscape in Phoenix.
Design ideas for a desert look front yard xeriscape in Phoenix.
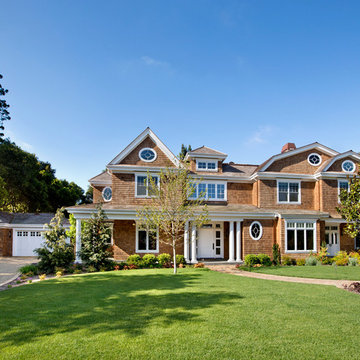
Builder: Markay Johnson Construction
visit: www.mjconstruction.com
Project Details:
This uniquely American Shingle styled home boasts a free flowing open staircase with a two-story light filled entry. The functional style and design of this welcoming floor plan invites open porches and creates a natural unique blend to its surroundings. Bleached stained walnut wood flooring runs though out the home giving the home a warm comfort, while pops of subtle colors bring life to each rooms design. Completing the masterpiece, this Markay Johnson Construction original reflects the forethought of distinguished detail, custom cabinetry and millwork, all adding charm to this American Shingle classic.
Architect: John Stewart Architects
Photographer: Bernard Andre Photography
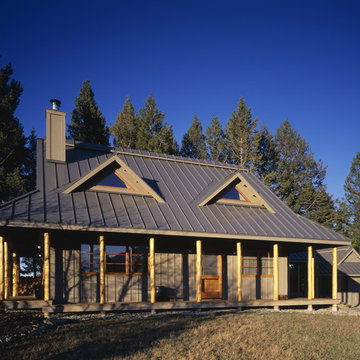
New house located in the hills above Bozeman. Asian influence with modern cabin aesthetic.
Photo credit - Rob Outlaw
Design ideas for a country exterior in Seattle with wood siding.
Design ideas for a country exterior in Seattle with wood siding.
397 Blue Home Design Photos
1



















