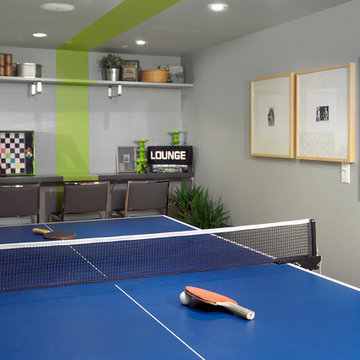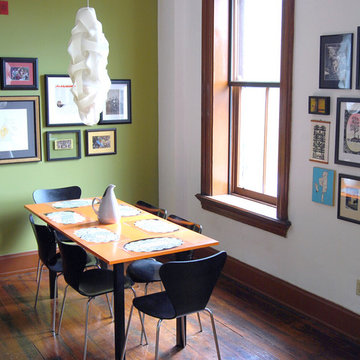41 Blue Home Design Photos

Photo by William Psolka
This is an example of a traditional living room in New York with green walls.
This is an example of a traditional living room in New York with green walls.
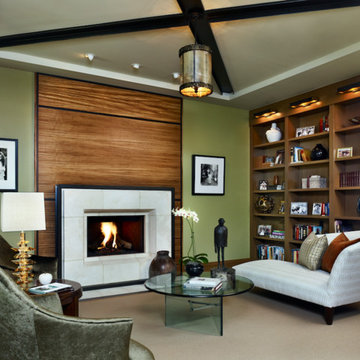
This elegant expression of a modern Colorado style home combines a rustic regional exterior with a refined contemporary interior. The client's private art collection is embraced by a combination of modern steel trusses, stonework and traditional timber beams. Generous expanses of glass allow for view corridors of the mountains to the west, open space wetlands towards the south and the adjacent horse pasture on the east.
Builder: Cadre General Contractors
http://www.cadregc.com
Interior Design: Comstock Design
http://comstockdesign.com
Photograph: Ron Ruscio Photography
http://ronrusciophotography.com/
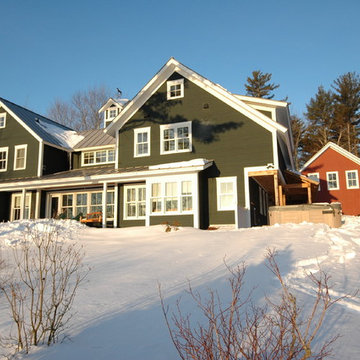
Inspiration for a large country two-storey green house exterior in Burlington with mixed siding, a gable roof and a metal roof.
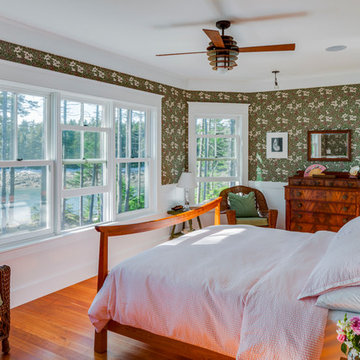
This is an example of a mid-sized traditional master bedroom in Portland Maine with green walls, dark hardwood floors, no fireplace and orange floor.
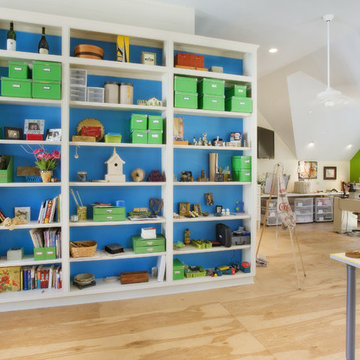
Craft room designed to actually be used
Eclectic craft room in Nashville with blue walls.
Eclectic craft room in Nashville with blue walls.
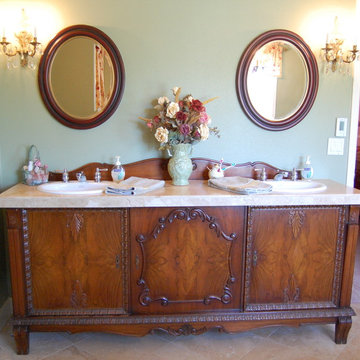
We purchased this antique sideboard buffet from craigslist and turned it into a double sink vanity. The three doors on the front made it perfect for a two sink vanity. The middle cupboard is all usable space and there is lots of storage in the other cupboards under the sinks. We put Travertine tile on top with the original sideboard wood backsplash. We added brass and crystal chandelier wall sconces, oval mirrors, Kohler white oval sinks and kept the Moen chrome vintage lever faucets we already had.
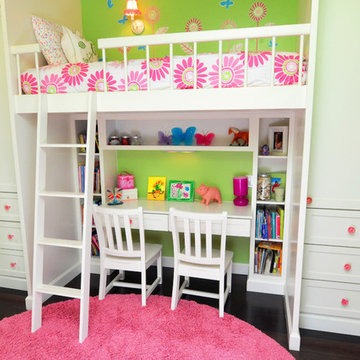
Inspiration for a mid-sized traditional kids' study room for kids 4-10 years old and girls in Tampa with green walls, dark hardwood floors and brown floor.
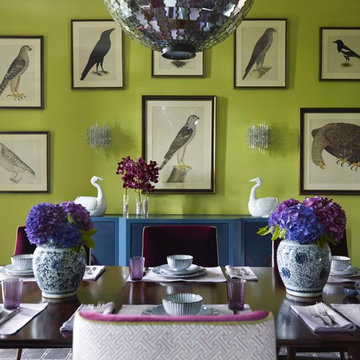
photography by Eric Piasecki
Inspiration for a contemporary dining room in New York with green walls.
Inspiration for a contemporary dining room in New York with green walls.
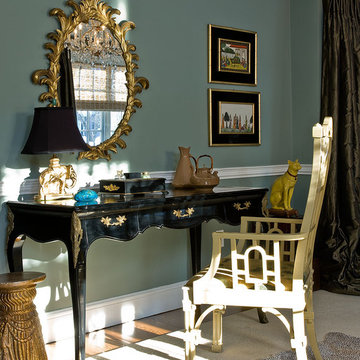
Copyright Michael J. Lee Photography LLC 2012
Inspiration for a transitional home office in Boston.
Inspiration for a transitional home office in Boston.
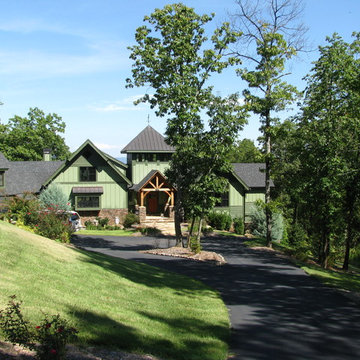
Unique true Post & Timber frame home
Inspiration for a country exterior in Atlanta with wood siding.
Inspiration for a country exterior in Atlanta with wood siding.
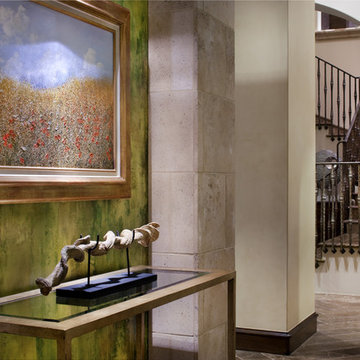
Spanish Eclectic
This is an example of a mediterranean hallway in Austin with beige walls.
This is an example of a mediterranean hallway in Austin with beige walls.
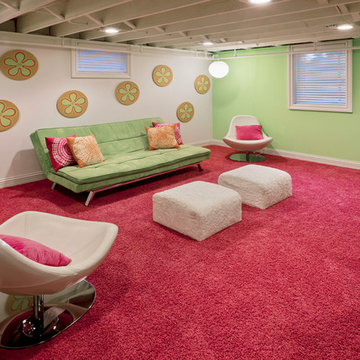
William Kildow
Design ideas for a midcentury look-out basement in Chicago with green walls, no fireplace, carpet and pink floor.
Design ideas for a midcentury look-out basement in Chicago with green walls, no fireplace, carpet and pink floor.
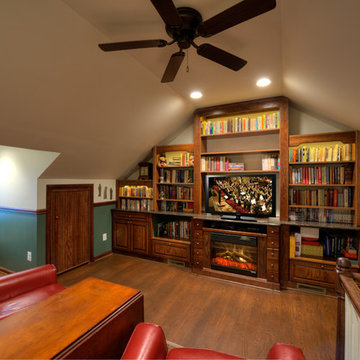
Attic Remodel - After
Rendon Remodeling & Design, LLC
Design ideas for a traditional family room in DC Metro with green walls.
Design ideas for a traditional family room in DC Metro with green walls.
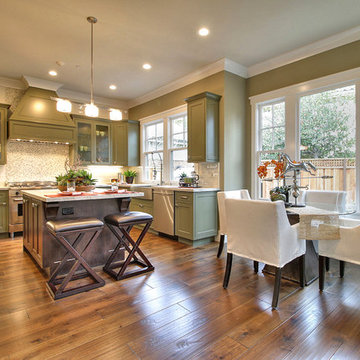
Unique green kitchen design with glass window cabinets, beautiful dark island, quartzite leather finish counter tops, counter tops, counter to ceiling backslash and beautiful stainless steel appliances.
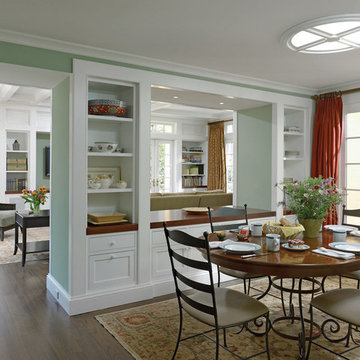
Photo of a traditional dining room in Philadelphia with green walls, dark hardwood floors and brown floor.
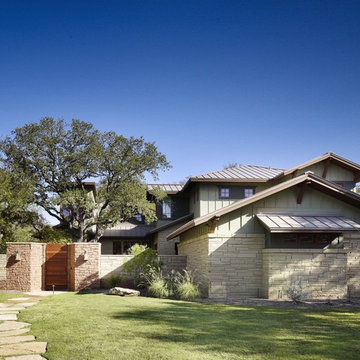
The development of the architecture and the site were critical to blend the home into this well established, but evolving, neighborhood. One goal was to make the home appear as if it had been there 20 years. The home is designed on just under an acre of land with a primary concern of working around the old, established trees (all but one was saved). The exterior style, driven by the client’s taste of a modern Craftsman home, marries materials, finishes and technologies to create a very comfortable environment both inside and out. Sustainable materials and technologies throughout the home create a warm, comfortable, and casual home for the family of four. Considerations from air quality, interior finishes, exterior materials, plan layout and orientation, thermal envelope and energy efficient appliances give this home the warmth of a craftsman with the technological edge of a green home.
Photography by Casey Dunn
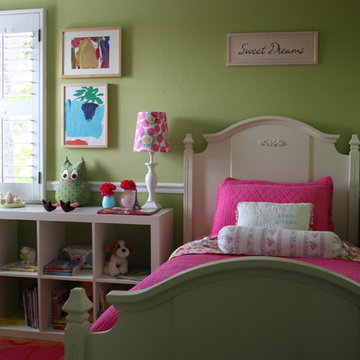
Design ideas for a transitional kids' bedroom for kids 4-10 years old and girls in San Francisco with green walls and medium hardwood floors.
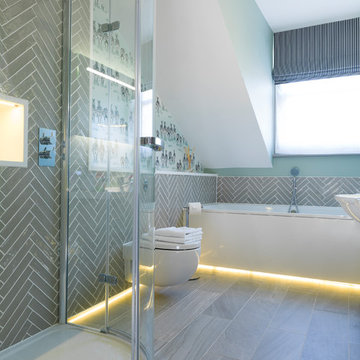
neil davis
This is an example of a mid-sized contemporary bathroom in Other with a wall-mount toilet, gray tile, grey floor, a drop-in tub, a corner shower and ceramic tile.
This is an example of a mid-sized contemporary bathroom in Other with a wall-mount toilet, gray tile, grey floor, a drop-in tub, a corner shower and ceramic tile.
41 Blue Home Design Photos
1



















