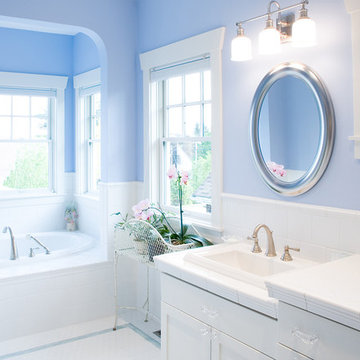53 Blue Home Design Photos
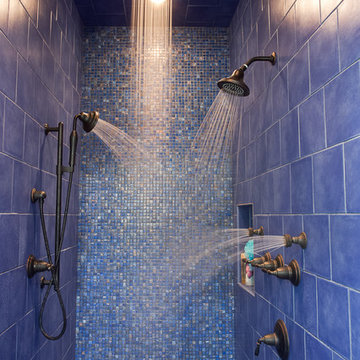
Other rooms completely renovated or built new.
Photo courtesy Andrea Hubbell
Inspiration for a contemporary bathroom in DC Metro with mosaic tile.
Inspiration for a contemporary bathroom in DC Metro with mosaic tile.
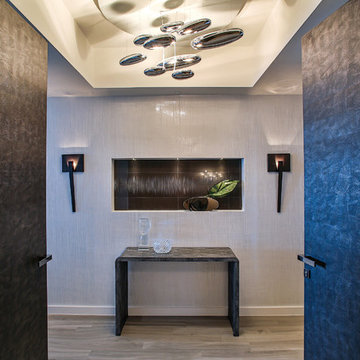
MIRIAM MOORE has a Bachelor of Fine Arts degree in Interior Design from Miami International University of Art and Design. She has been responsible for numerous residential and commercial projects and her work is featured in design publications with national circulation. Before turning her attention to interior design, Miriam worked for many years in the fashion industry, owning several high-end boutiques. Miriam is an active member of the American Society of Interior Designers (ASID).
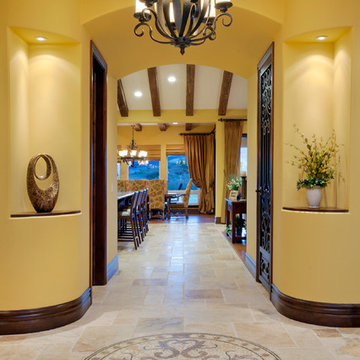
Chiseled Edged, Versailles Pattern Travertine Stone flooring with intricate mosaic at home's entry. FlashItFirst.com
Design ideas for a mediterranean foyer in San Diego.
Design ideas for a mediterranean foyer in San Diego.
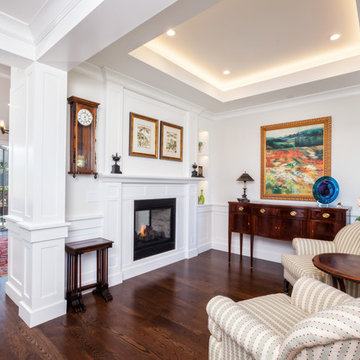
JPM Construction offers complete support for designing, building, and renovating homes in Atherton, Menlo Park, Portola Valley, and surrounding mid-peninsula areas. With a focus on high-quality craftsmanship and professionalism, our clients can expect premium end-to-end service.
The promise of JPM is unparalleled quality both on-site and off, where we value communication and attention to detail at every step. Onsite, we work closely with our own tradesmen, subcontractors, and other vendors to bring the highest standards to construction quality and job site safety. Off site, our management team is always ready to communicate with you about your project. The result is a beautiful, lasting home and seamless experience for you.
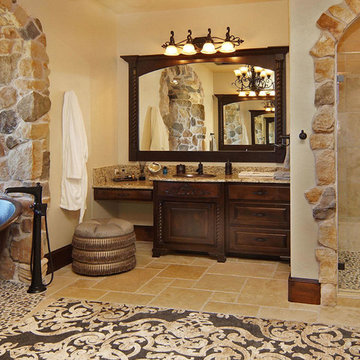
Beautiful master bathroom overlooking Possum Kingdom Lake.
Design ideas for a large mediterranean master bathroom in Dallas with dark wood cabinets, a freestanding tub, an alcove shower, stone tile, beige walls, ceramic floors, granite benchtops, multi-coloured tile, a drop-in sink and raised-panel cabinets.
Design ideas for a large mediterranean master bathroom in Dallas with dark wood cabinets, a freestanding tub, an alcove shower, stone tile, beige walls, ceramic floors, granite benchtops, multi-coloured tile, a drop-in sink and raised-panel cabinets.
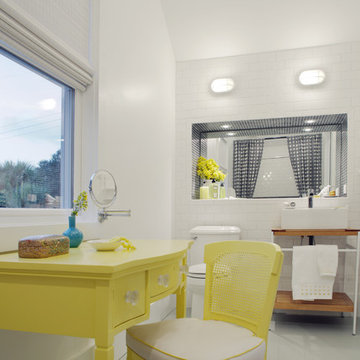
Wall Color: Super White - Benjamin Moore
Floors: Painted 2.5" porch grade, tongue-in-groove wood.
Floor Color: Sterling 1591 - Benjamin Moore
Yellow Vanity: Vintage vanity desk with vintage crystal knobs
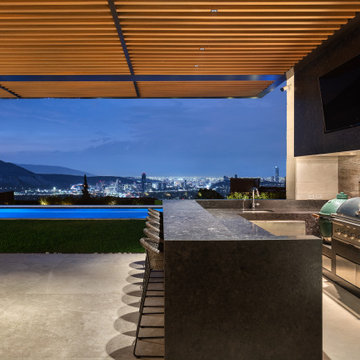
Inspiration for a large contemporary backyard patio in Austin with a roof extension.
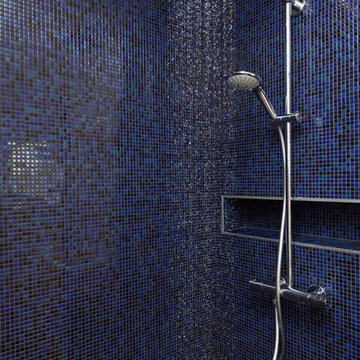
Agence 19 DEGRES
Maison
Photo © Caroline Ablain
This is an example of a mid-sized contemporary 3/4 bathroom in Rennes with blue tile, multi-coloured tile, black tile, mosaic tile and multi-coloured walls.
This is an example of a mid-sized contemporary 3/4 bathroom in Rennes with blue tile, multi-coloured tile, black tile, mosaic tile and multi-coloured walls.
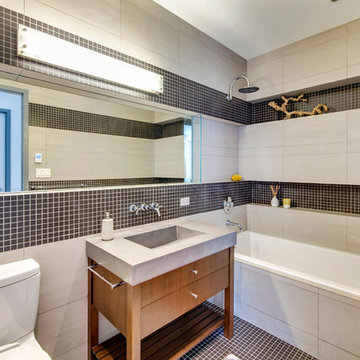
Photo of a mid-sized contemporary master bathroom in New York with dark wood cabinets, concrete benchtops, an alcove tub, a two-piece toilet, gray tile, porcelain tile, mosaic tile floors, an integrated sink, a shower/bathtub combo, a niche and flat-panel cabinets.
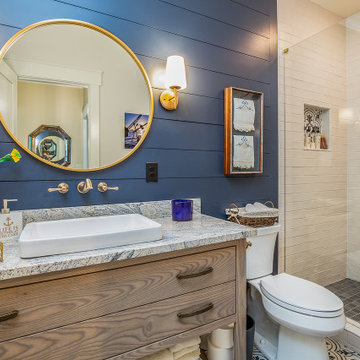
Photo of a transitional 3/4 bathroom in Atlanta with medium wood cabinets, an alcove shower, a two-piece toilet, white tile, subway tile, blue walls, a drop-in sink, a hinged shower door, beige benchtops and flat-panel cabinets.
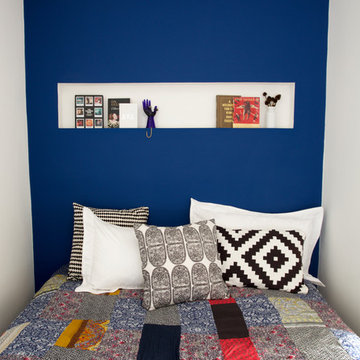
Gregory Davies
Small contemporary master bedroom in London with blue walls.
Small contemporary master bedroom in London with blue walls.
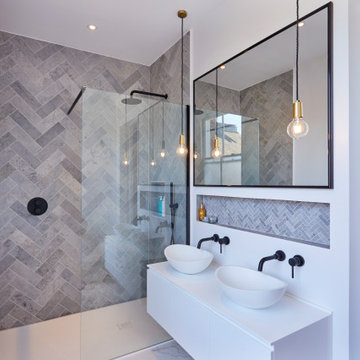
Photo of a mid-sized contemporary 3/4 bathroom in London with flat-panel cabinets, white cabinets, an open shower, gray tile, porcelain tile, white walls, porcelain floors, a vessel sink, laminate benchtops, a hinged shower door, white benchtops and grey floor.
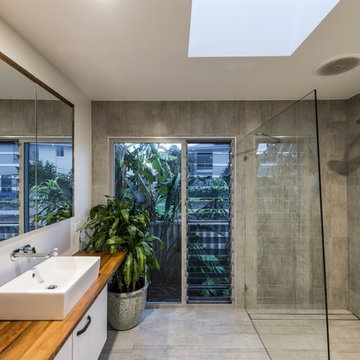
This is an example of a mid-sized contemporary kids bathroom in Gold Coast - Tweed with white cabinets, gray tile, a vessel sink, wood benchtops, an open shower, an open shower, a one-piece toilet, ceramic tile, grey walls, ceramic floors, grey floor, brown benchtops and flat-panel cabinets.
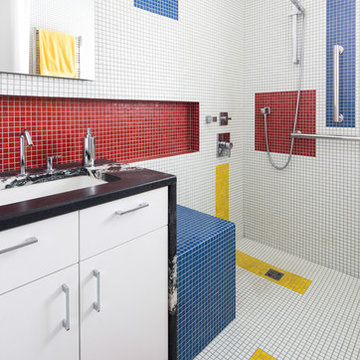
The clients for this small bathroom project are passionate art enthusiasts and asked the architects to create a space based on the work of one of their favorite abstract painters, Piet Mondrian. Mondrian was a Dutch artist associated with the De Stijl movement which reduced designs down to basic rectilinear forms and primary colors within a grid. Alloy used floor to ceiling recycled glass tiles to re-interpret Mondrian's compositions, using blocks of color in a white grid of tile to delineate space and the functions within the small room. A red block of color is recessed and becomes a niche, a blue block is a shower seat, a yellow rectangle connects shower fixtures with the drain.
The bathroom also has many aging-in-place design components which were a priority for the clients. There is a zero clearance entrance to the shower. We widened the doorway for greater accessibility and installed a pocket door to save space. ADA compliant grab bars were located to compliment the tile composition.
Andrea Hubbell Photography
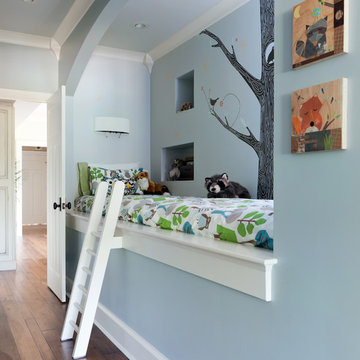
Reid Rolls Photography
Inspiration for a traditional gender-neutral kids' bedroom in Nashville with blue walls and dark hardwood floors.
Inspiration for a traditional gender-neutral kids' bedroom in Nashville with blue walls and dark hardwood floors.
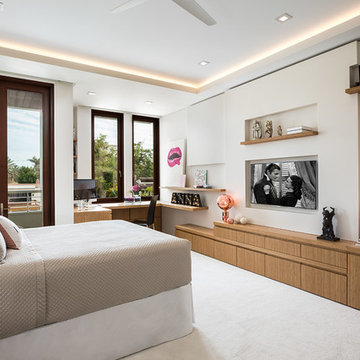
What do teenager’s need most in their bedroom? Personalized space to make their own, a place to study and do homework, and of course, plenty of storage!
This teenage girl’s bedroom not only provides much needed storage and built in desk, but does it with clever interplay of millwork and three-dimensional wall design which provide niches and shelves for books, nik-naks, and all teenage things.
What do teenager’s need most in their bedroom? Personalized space to make their own, a place to study and do homework, and of course, plenty of storage!
This teenage girl’s bedroom not only provides much needed storage and built in desk, but does it with clever interplay of three-dimensional wall design which provide niches and shelves for books, nik-naks, and all teenage things. While keeping the architectural elements characterizing the entire design of the house, the interior designer provided millwork solution every teenage girl needs. Not only aesthetically pleasing but purely functional.
Along the window (a perfect place to study) there is a custom designed L-shaped desk which incorporates bookshelves above countertop, and large recessed into the wall bins that sit on wheels and can be pulled out from underneath the window to access the girl’s belongings. The multiple storage solutions are well hidden to allow for the beauty and neatness of the bedroom and of the millwork with multi-dimensional wall design in drywall. Black out window shades are recessed into the ceiling and prepare room for the night with a touch of a button, and architectural soffits with led lighting crown the room.
Cabinetry design by the interior designer is finished in bamboo material and provides warm touch to this light bedroom. Lower cabinetry along the TV wall are equipped with combination of cabinets and drawers and the wall above the millwork is framed out and finished in drywall. Multiple niches and 3-dimensional planes offer interest and more exposed storage. Soft carpeting complements the room giving it much needed acoustical properties and adds to the warmth of this bedroom. This custom storage solution is designed to flow with the architectural elements of the room and the rest of the house.
Photography: Craig Denis
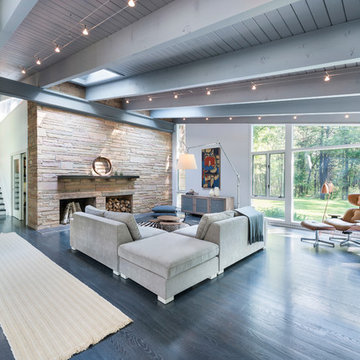
This remodel of a mid century gem is located in the town of Lincoln, MA a hot bed of modernist homes inspired by Gropius’ own house built nearby in the 1940’s. By the time the house was built, modernism had evolved from the Gropius era, to incorporate the rural vibe of Lincoln with spectacular exposed wooden beams and deep overhangs.
The design rejects the traditional New England house with its enclosing wall and inward posture. The low pitched roofs, open floor plan, and large windows openings connect the house to nature to make the most of its rural setting.
Photo by: Nat Rea Photography
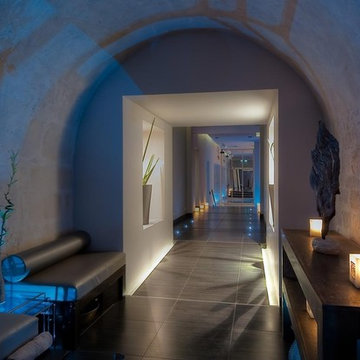
Design ideas for a mediterranean hallway in Chicago with white walls.
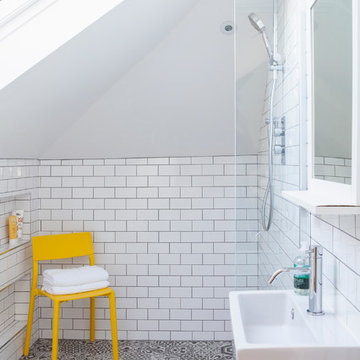
Photo of a small contemporary master bathroom in Surrey with an open shower, a wall-mount toilet, white tile, white walls, ceramic floors, a wall-mount sink, subway tile and an open shower.
53 Blue Home Design Photos
1



















