28 Blue Home Design Photos
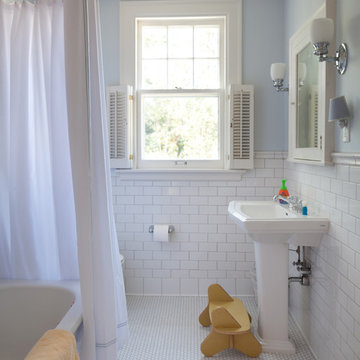
This formidable turn-of-the-century home sits on a large lot overlooking a prominent lake in Minneapolis. The architecturally significant home was altered to create a connected kitchen/family space, an informal powder room, mudroom, and functional connection to the garage. Additionally, the kitchen and children’s bath were renovated and a new nursery was created. A new home gym, complete with an indoor resistance pool, now occupies a portion of the home’s lower level space.
Troy Thies Photography - Joe Metzler, SALA Architects
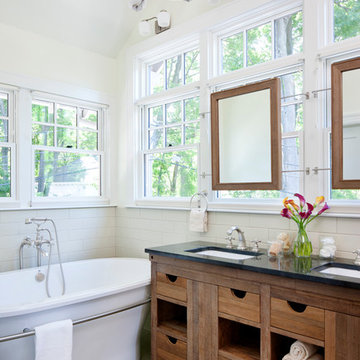
LEED for Homes Gold certified renovation.
Photography: Greg Premru
Vanity and mirrors are custom made by Native Trails: www.nativetrails.net
Photo of a contemporary master bathroom in Boston with a freestanding tub, subway tile, beige tile, dark wood cabinets and flat-panel cabinets.
Photo of a contemporary master bathroom in Boston with a freestanding tub, subway tile, beige tile, dark wood cabinets and flat-panel cabinets.
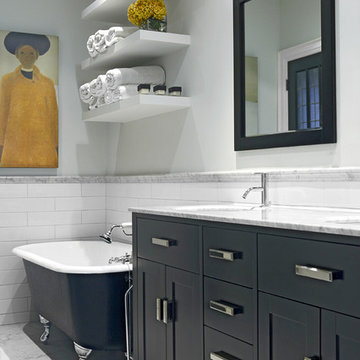
www.jeremykohm.com
Inspiration for a mid-sized transitional master bathroom in Toronto with a claw-foot tub, mosaic tile, green cabinets, an alcove shower, white tile, grey walls, marble floors, an undermount sink, marble benchtops and shaker cabinets.
Inspiration for a mid-sized transitional master bathroom in Toronto with a claw-foot tub, mosaic tile, green cabinets, an alcove shower, white tile, grey walls, marble floors, an undermount sink, marble benchtops and shaker cabinets.
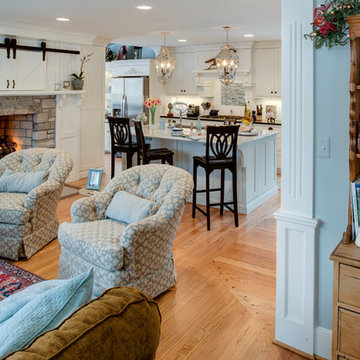
phoenixphotographic.com
Inspiration for a traditional galley eat-in kitchen in Detroit with an undermount sink, shaker cabinets, white cabinets, granite benchtops, white splashback, glass tile splashback and stainless steel appliances.
Inspiration for a traditional galley eat-in kitchen in Detroit with an undermount sink, shaker cabinets, white cabinets, granite benchtops, white splashback, glass tile splashback and stainless steel appliances.
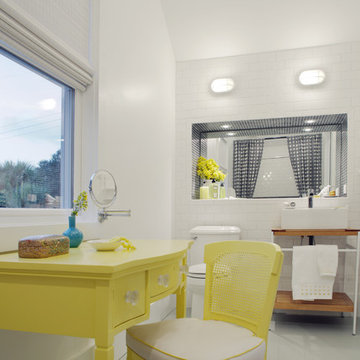
Wall Color: Super White - Benjamin Moore
Floors: Painted 2.5" porch grade, tongue-in-groove wood.
Floor Color: Sterling 1591 - Benjamin Moore
Yellow Vanity: Vintage vanity desk with vintage crystal knobs
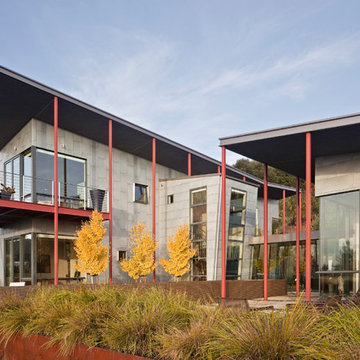
Photo Credit: David Stark Wilson
Design ideas for a contemporary exterior in San Francisco.
Design ideas for a contemporary exterior in San Francisco.
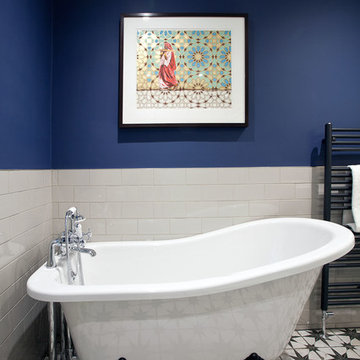
Randi Sokoloff
This is an example of a mid-sized transitional bathroom in Surrey with a freestanding tub, an open shower, white tile, blue walls, ceramic floors, multi-coloured floor, an open shower and subway tile.
This is an example of a mid-sized transitional bathroom in Surrey with a freestanding tub, an open shower, white tile, blue walls, ceramic floors, multi-coloured floor, an open shower and subway tile.
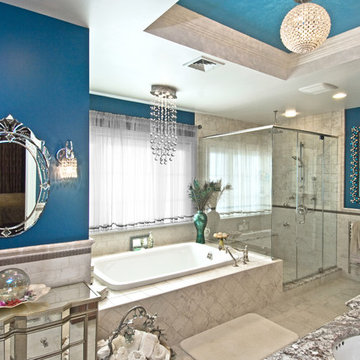
Peacock blue (Benjamin Moore Slate Teal 2058-20) is a favorite color of this client...we add some bling with the lighting & furnishings. We created a traditional and sophisticated room that emulates the vibrancy and character of my lovely client.
Don Pappageorge Photography
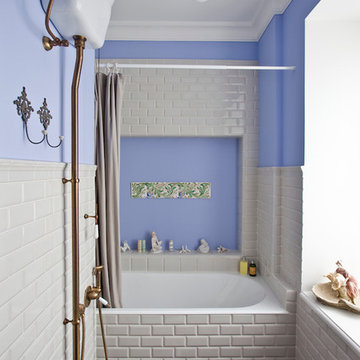
Inspiration for a traditional master bathroom in Moscow with a shower/bathtub combo, a two-piece toilet, white tile, subway tile, purple walls and an alcove tub.
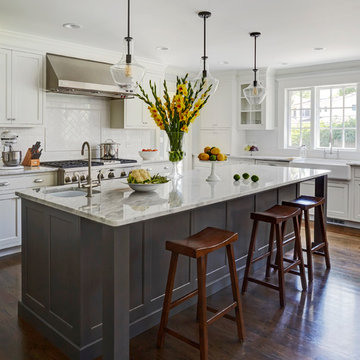
Free ebook, Creating the Ideal Kitchen. DOWNLOAD NOW
Our clients and their three teenage kids had outgrown the footprint of their existing home and felt they needed some space to spread out. They came in with a couple of sets of drawings from different architects that were not quite what they were looking for, so we set out to really listen and try to provide a design that would meet their objectives given what the space could offer.
We started by agreeing that a bump out was the best way to go and then decided on the size and the floor plan locations of the mudroom, powder room and butler pantry which were all part of the project. We also planned for an eat-in banquette that is neatly tucked into the corner and surrounded by windows providing a lovely spot for daily meals.
The kitchen itself is L-shaped with the refrigerator and range along one wall, and the new sink along the exterior wall with a large window overlooking the backyard. A large island, with seating for five, houses a prep sink and microwave. A new opening space between the kitchen and dining room includes a butler pantry/bar in one section and a large kitchen pantry in the other. Through the door to the left of the main sink is access to the new mudroom and powder room and existing attached garage.
White inset cabinets, quartzite countertops, subway tile and nickel accents provide a traditional feel. The gray island is a needed contrast to the dark wood flooring. Last but not least, professional appliances provide the tools of the trade needed to make this one hardworking kitchen.
Designed by: Susan Klimala, CKD, CBD
Photography by: Mike Kaskel
For more information on kitchen and bath design ideas go to: www.kitchenstudio-ge.com
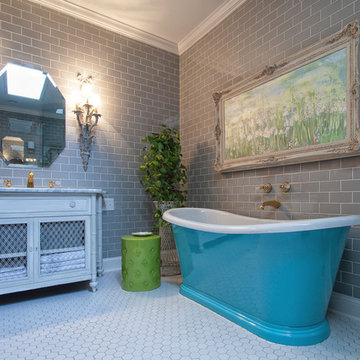
BAC Photography
Photo of a mid-sized traditional master bathroom in Atlanta with subway tile, shaker cabinets, distressed cabinets, a freestanding tub, a corner shower, gray tile, grey walls, porcelain floors, an undermount sink, marble benchtops and white floor.
Photo of a mid-sized traditional master bathroom in Atlanta with subway tile, shaker cabinets, distressed cabinets, a freestanding tub, a corner shower, gray tile, grey walls, porcelain floors, an undermount sink, marble benchtops and white floor.
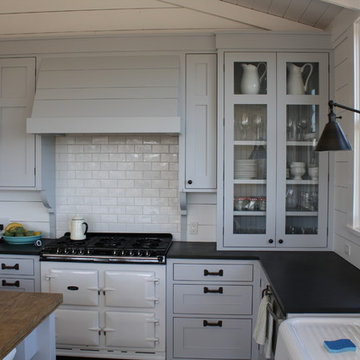
antique wavy glass, cool stove., farm sink, oversize island, paneled refrigerator, some color on the cabinets.
The farm style sink is in the foreground. This is another project where the homeowners love the design process and really understand and trust my lead in keeping all the details in line with the story. The story is farmhouse cottage. We are not creating a movie set, we are trying to go back in time to a place when we were not herds of cattle shopping at costco and living in tract homes and driving all the same cars. I want to go back to a time when grandma is showing the kids how to make apple pie.
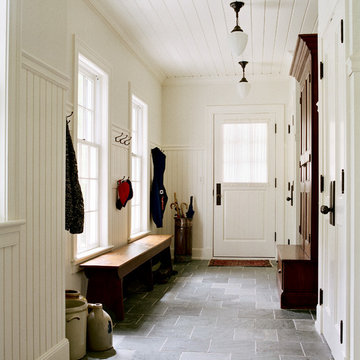
Photography by Sam Gray
Design ideas for a mid-sized traditional mudroom in Boston with slate floors, white walls, a single front door, a white front door and black floor.
Design ideas for a mid-sized traditional mudroom in Boston with slate floors, white walls, a single front door, a white front door and black floor.
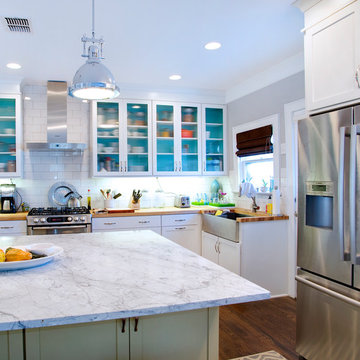
Inspiration for a contemporary kitchen in Austin with subway tile splashback, a farmhouse sink, wood benchtops, glass-front cabinets, white cabinets and stainless steel appliances.
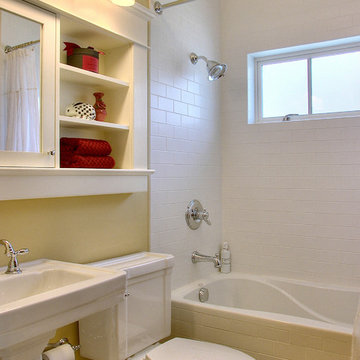
Inspiration for a small traditional bathroom in Seattle with a pedestal sink and subway tile.
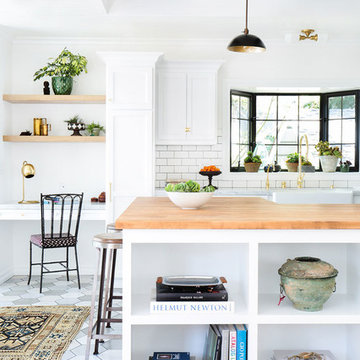
This is an example of a mid-sized scandinavian open plan kitchen in Los Angeles with a farmhouse sink, recessed-panel cabinets, white cabinets, white splashback, subway tile splashback, stainless steel appliances, porcelain floors, a peninsula and wood benchtops.
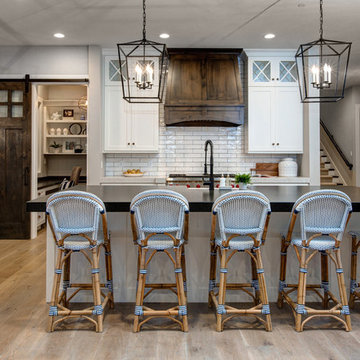
Inspiration for a country l-shaped eat-in kitchen in Salt Lake City with a farmhouse sink, shaker cabinets, white cabinets, white splashback, stainless steel appliances, light hardwood floors and with island.
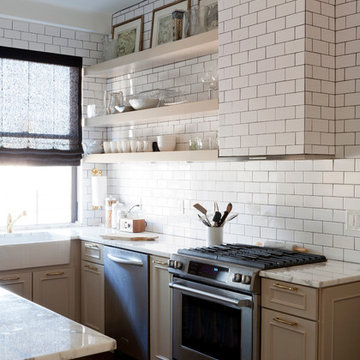
david gilbert
This is an example of a transitional u-shaped eat-in kitchen in New York with a farmhouse sink, marble benchtops, white splashback, stainless steel appliances, beige cabinets, subway tile splashback and raised-panel cabinets.
This is an example of a transitional u-shaped eat-in kitchen in New York with a farmhouse sink, marble benchtops, white splashback, stainless steel appliances, beige cabinets, subway tile splashback and raised-panel cabinets.
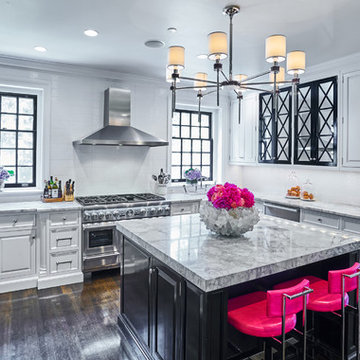
Modern Kitchen. Photography by Floyd Dean, Dean Digital Imaging Inc. ©2016
Inspiration for a transitional l-shaped kitchen in Philadelphia with raised-panel cabinets, white cabinets, marble benchtops, white splashback, stainless steel appliances, dark hardwood floors and with island.
Inspiration for a transitional l-shaped kitchen in Philadelphia with raised-panel cabinets, white cabinets, marble benchtops, white splashback, stainless steel appliances, dark hardwood floors and with island.
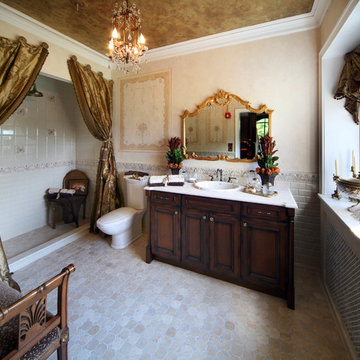
This is an example of a mid-sized traditional master bathroom in New York with dark wood cabinets, an alcove shower, a two-piece toilet, beige tile, gray tile, white tile, beige walls, a drop-in sink and recessed-panel cabinets.
28 Blue Home Design Photos
1


















