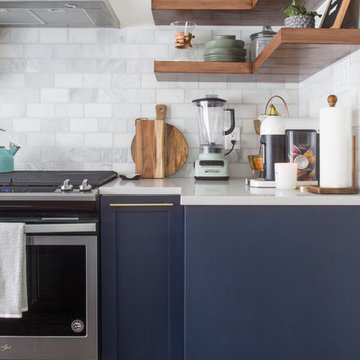Blue Kitchen Design Ideas
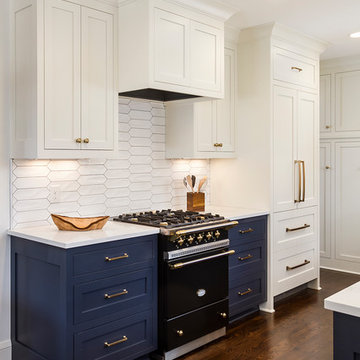
Photo Cred: Seth Hannula
Mid-sized transitional l-shaped eat-in kitchen in Minneapolis with an undermount sink, shaker cabinets, white cabinets, quartz benchtops, white splashback, ceramic splashback, panelled appliances, dark hardwood floors, no island and brown floor.
Mid-sized transitional l-shaped eat-in kitchen in Minneapolis with an undermount sink, shaker cabinets, white cabinets, quartz benchtops, white splashback, ceramic splashback, panelled appliances, dark hardwood floors, no island and brown floor.
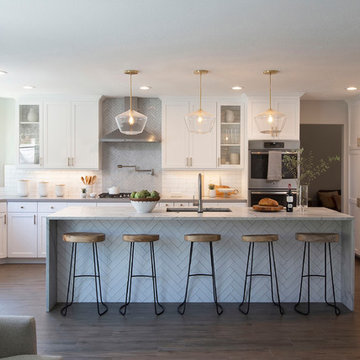
This is an example of a mid-sized transitional u-shaped open plan kitchen in San Diego with an undermount sink, shaker cabinets, white cabinets, white splashback, subway tile splashback, stainless steel appliances, with island, brown floor, grey benchtop, marble benchtops and medium hardwood floors.
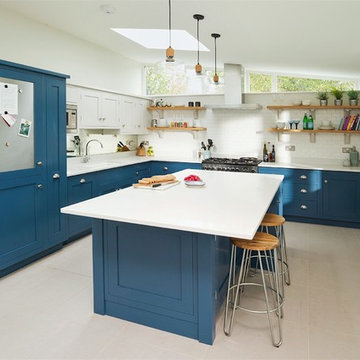
A well planned family kitchen hand built in the Shaker style. Designed to meet the customers brief of an eating and cooking space which all the family could enjoy. The kitchen includes a bespoke island with a Quartz worktop and breakfast bar seating in Caesarstone's Misty Carrara. Like the base cabinets it's painted in Farrow & Ball's Stiffkey Blue whilst the wall units are painted in their complimentary Pavilion Grey. Special features include the family-friendly black board which is built into it's own frame and mounted onto the side panel of the fridge freezer and the magnetic notice board which is inset into the door panel. Special touch and wow factor goes to the Mirrored Splashback in Hand Silvered Vintage Finish!
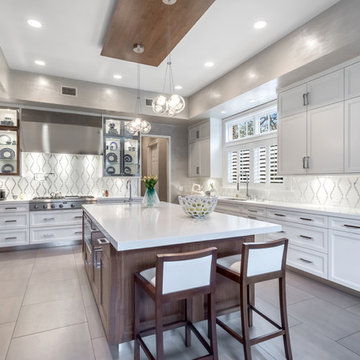
Photo of a mid-sized transitional u-shaped kitchen in New York with recessed-panel cabinets, white cabinets, white splashback, stainless steel appliances, with island, an undermount sink, solid surface benchtops, porcelain floors and mosaic tile splashback.
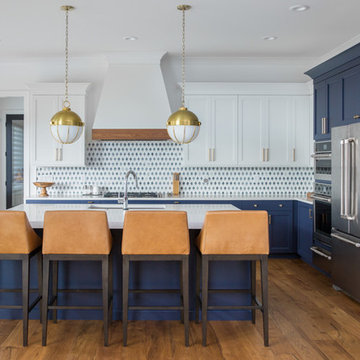
Photo of a beach style l-shaped kitchen in Indianapolis with an undermount sink, shaker cabinets, blue cabinets, multi-coloured splashback, stainless steel appliances, medium hardwood floors, with island, brown floor and white benchtop.
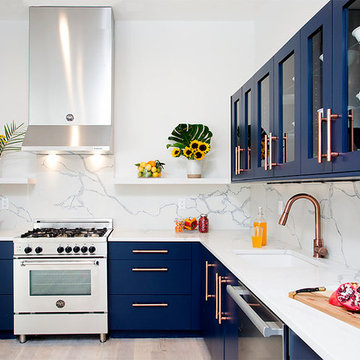
These modern kitchens and built in closets were built for a two family home
Inspiration for a contemporary l-shaped kitchen in New York with an undermount sink, flat-panel cabinets, blue cabinets, white splashback, stainless steel appliances, light hardwood floors, no island and beige floor.
Inspiration for a contemporary l-shaped kitchen in New York with an undermount sink, flat-panel cabinets, blue cabinets, white splashback, stainless steel appliances, light hardwood floors, no island and beige floor.
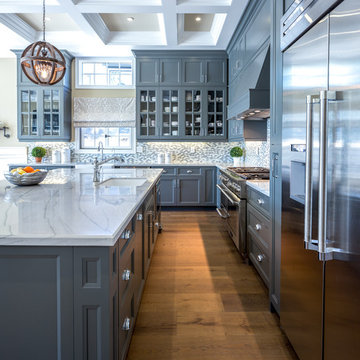
John Moery Photography - Design by Amy Passantino owner of Estella Grace Home. Construction - Wisdom Construction.
Design ideas for a transitional kitchen in Los Angeles.
Design ideas for a transitional kitchen in Los Angeles.
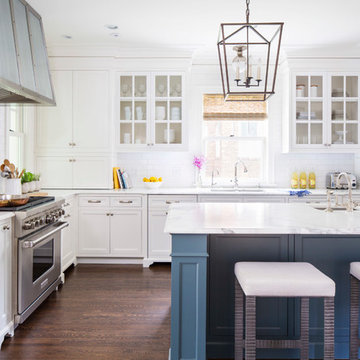
Martha O'Hara Interiors, Interior Design & Photo Styling | John Kraemer & Sons, Remodel | Troy Thies, Photography
Please Note: All “related,” “similar,” and “sponsored” products tagged or listed by Houzz are not actual products pictured. They have not been approved by Martha O’Hara Interiors nor any of the professionals credited. For information about our work, please contact design@oharainteriors.com.
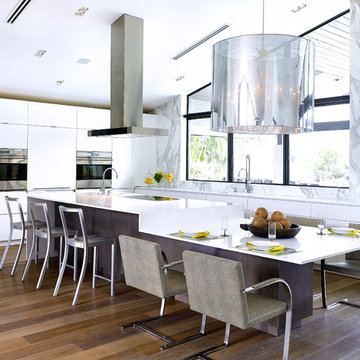
Contemporary White Kitchen
Photo of a contemporary l-shaped eat-in kitchen in Miami with flat-panel cabinets, white cabinets, white splashback, stone slab splashback, stainless steel appliances, with island and dark hardwood floors.
Photo of a contemporary l-shaped eat-in kitchen in Miami with flat-panel cabinets, white cabinets, white splashback, stone slab splashback, stainless steel appliances, with island and dark hardwood floors.
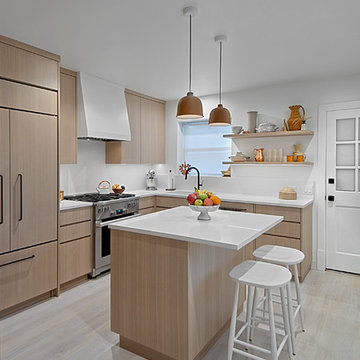
Zen-like kitchen has white kitchen walls & backsplash with contrasting light shades of beige and brown & modern flat panel touch latch cabinetry. Custom cabinetry made in the Benvenuti and Stein Evanston cabinet shop.
Norman Sizemore-Photographer
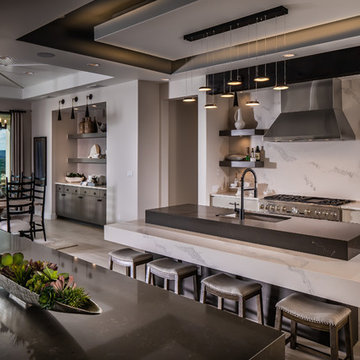
Cabinets: Dove Gray- Slab Door
Box shelves Shelves: Seagull Gray
Countertop: Perimeter/Dropped 4” mitered edge- Pacific shore Quartz Calacatta Milos
Countertop: Islands-4” mitered edge- Caesarstone Symphony Gray 5133
Backsplash: Run the countertop- Caesarstone Statuario Maximus 5031
Photographer: Steve Chenn
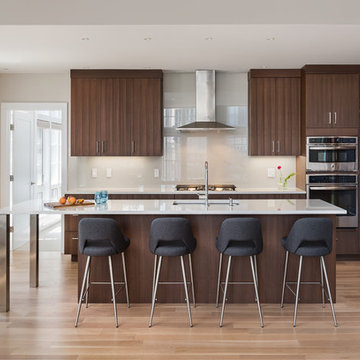
Siri Blanchette of Blind Dog Photo
This is an example of a mid-sized contemporary l-shaped kitchen in Boston with flat-panel cabinets, dark wood cabinets, quartz benchtops, grey splashback, glass sheet splashback, stainless steel appliances, light hardwood floors, with island, beige floor, white benchtop and an undermount sink.
This is an example of a mid-sized contemporary l-shaped kitchen in Boston with flat-panel cabinets, dark wood cabinets, quartz benchtops, grey splashback, glass sheet splashback, stainless steel appliances, light hardwood floors, with island, beige floor, white benchtop and an undermount sink.
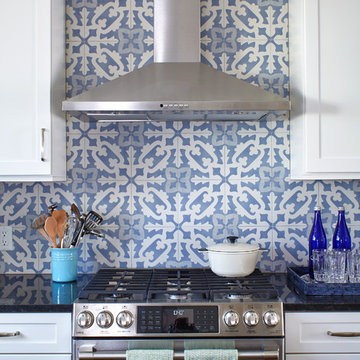
After View of the Family's Kitchen
Photo Credit: Laura Moss
Photo of a traditional kitchen in New York.
Photo of a traditional kitchen in New York.
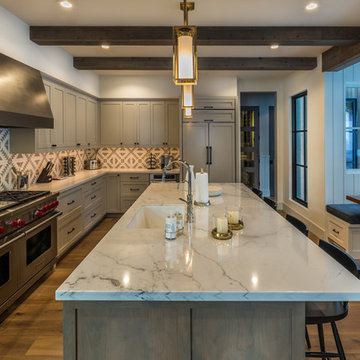
Photo of Kitchen featuring exposed beams and adjacent Breakfast Nook, with light, painted cabinet and counter finishes and lots of glass. Photo by Martis Camp Sales (Paul Hamill)
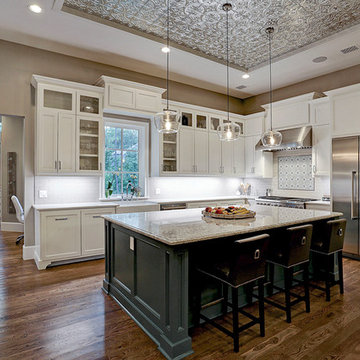
Photo of a large country l-shaped eat-in kitchen in Houston with a farmhouse sink, white cabinets, granite benchtops, white splashback, ceramic splashback, stainless steel appliances, medium hardwood floors, with island, brown floor and shaker cabinets.
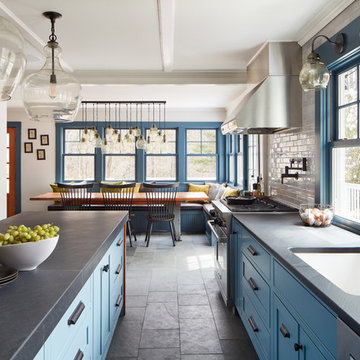
Photo of a mid-sized country eat-in kitchen in Boston with a single-bowl sink, blue cabinets, limestone benchtops, white splashback, subway tile splashback, stainless steel appliances, slate floors, with island and grey floor.
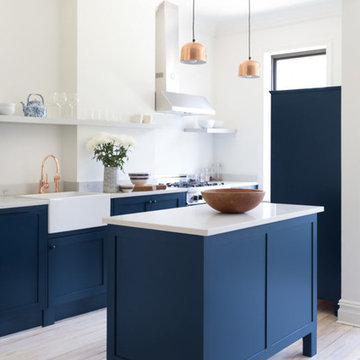
https://www.remodelista.com/posts/buzzfeed-peggy-wang-house-tour-renovation-on-a-budget/
Scherr's #400 Style Doors, Painted Dark Blue
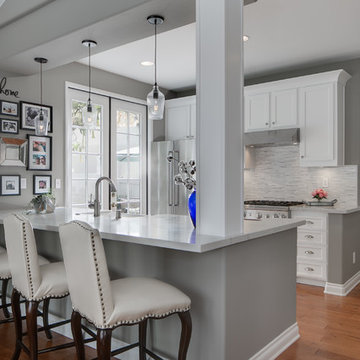
“We want to redo our cabinets…but my kitchen is so small!” We hear this a lot here at Reborn Cabinets. You might be surprised how many people put off refreshing their kitchen simply because homeowners can’t see beyond their own square footage. Not all of us can live in a big, sprawling ranch house, but that doesn’t mean that a small kitchen can’t be polished into a real gem! This project is a great example of how dramatic the difference can be when we rethink our space—even just a little! By removing hanging cabinets, this kitchen opened-up very nicely. The light from the preexisting French doors could flow wonderfully into the adjacent family room. The finishing touches were made by transforming a very small “breakfast nook” into a clean and useful storage space.
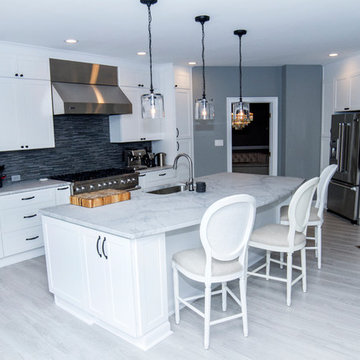
Mid-sized contemporary u-shaped eat-in kitchen in Philadelphia with an undermount sink, shaker cabinets, white cabinets, marble benchtops, grey splashback, matchstick tile splashback, stainless steel appliances, light hardwood floors, with island and grey floor.
Blue Kitchen Design Ideas
1
