Blue Kitchen with an Integrated Sink Design Ideas
Refine by:
Budget
Sort by:Popular Today
101 - 120 of 589 photos
Item 1 of 3
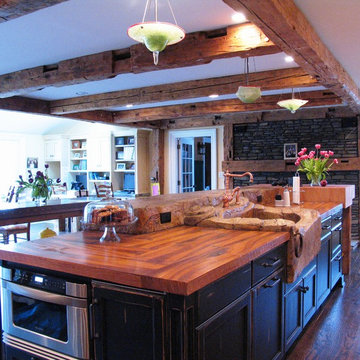
Concrete countertop that looks like wood and stone with custom sink - Xtreme Series GFRC Systems - SureCrete Design Products
Design ideas for a large country eat-in kitchen in Charlotte with an integrated sink, concrete benchtops and with island.
Design ideas for a large country eat-in kitchen in Charlotte with an integrated sink, concrete benchtops and with island.
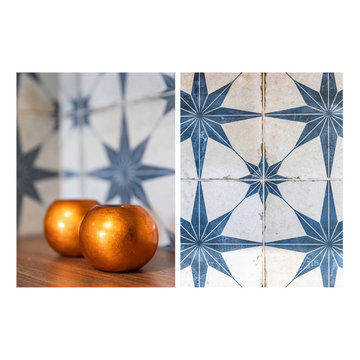
White kitchen design with copper handles and Portuguese inspired blue and white tiles
This is an example of a mid-sized mediterranean u-shaped kitchen in London with an integrated sink, flat-panel cabinets, white cabinets, solid surface benchtops, multi-coloured splashback, ceramic splashback, stainless steel appliances, ceramic floors, beige floor and brown benchtop.
This is an example of a mid-sized mediterranean u-shaped kitchen in London with an integrated sink, flat-panel cabinets, white cabinets, solid surface benchtops, multi-coloured splashback, ceramic splashback, stainless steel appliances, ceramic floors, beige floor and brown benchtop.
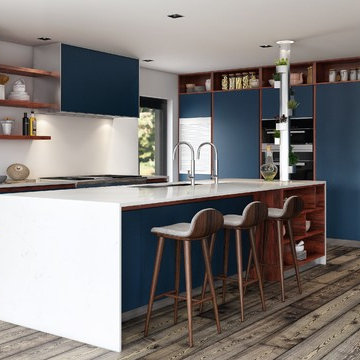
Large modern l-shaped kitchen pantry in Los Angeles with an integrated sink, flat-panel cabinets, blue cabinets, solid surface benchtops, white splashback, glass sheet splashback, stainless steel appliances, dark hardwood floors, multi-coloured floor and white benchtop.
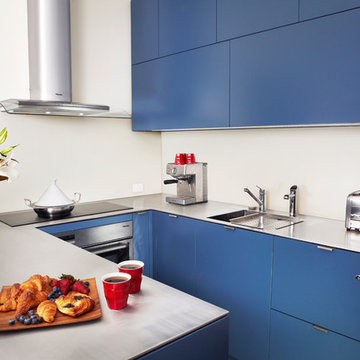
To create a sense of space in the finshes are stamped through out the design of the kitchen. The refrigerator and dishwasher have been intergrated to declutter the space.
Jeff Hawkins Photography
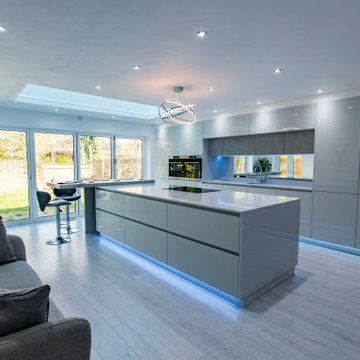
This stunning handless kitchen with a large island and concrete breakfast bar works well as the family hub.
Inspiration for a large modern single-wall eat-in kitchen in Cardiff with an integrated sink, flat-panel cabinets, grey cabinets, quartzite benchtops, grey splashback, mirror splashback, stainless steel appliances, laminate floors, with island, brown floor and white benchtop.
Inspiration for a large modern single-wall eat-in kitchen in Cardiff with an integrated sink, flat-panel cabinets, grey cabinets, quartzite benchtops, grey splashback, mirror splashback, stainless steel appliances, laminate floors, with island, brown floor and white benchtop.
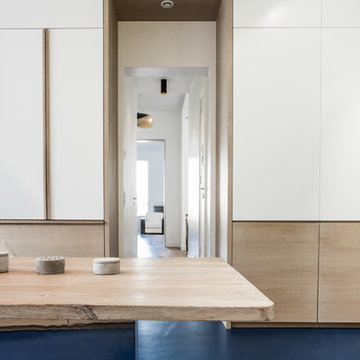
Stéphane Deroussent
Design ideas for a large contemporary u-shaped kitchen in Paris with an integrated sink, marble benchtops, white splashback, marble splashback, panelled appliances, concrete floors, blue floor and white benchtop.
Design ideas for a large contemporary u-shaped kitchen in Paris with an integrated sink, marble benchtops, white splashback, marble splashback, panelled appliances, concrete floors, blue floor and white benchtop.
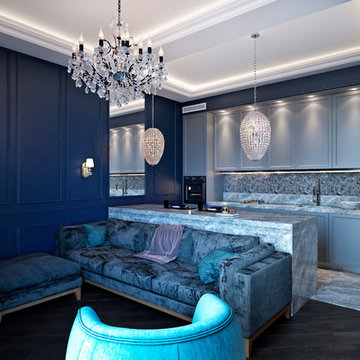
Design ideas for a small traditional single-wall open plan kitchen in Nice with an integrated sink, grey cabinets, marble benchtops, grey splashback, stone tile splashback, black appliances, ceramic floors, with island, grey floor and grey benchtop.
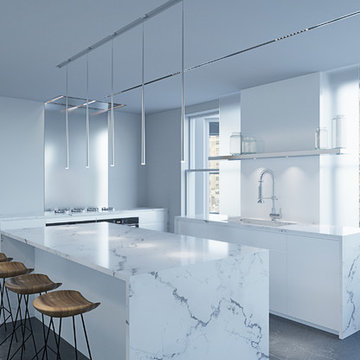
The expanded and fully renovated kitchen provides all the amenities of a commercial grade kitchen, in a residential setting. The cooking station’s seamless full height stainless steel splash folds into a flush mount ceiling ventilation system above.
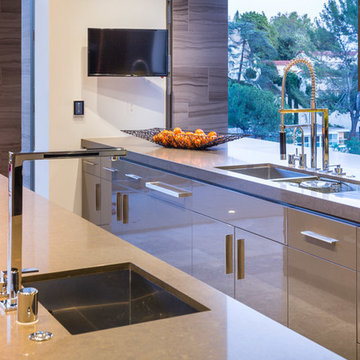
Design ideas for a mid-sized contemporary l-shaped open plan kitchen in Los Angeles with an integrated sink, flat-panel cabinets, grey cabinets, grey splashback, stone slab splashback, stainless steel appliances, marble floors and with island.
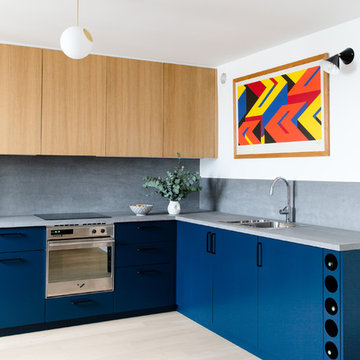
Virginie Garnier
Inspiration for a large modern l-shaped eat-in kitchen in Paris with beaded inset cabinets, light wood cabinets, solid surface benchtops, no island, grey benchtop, an integrated sink, grey splashback, ceramic splashback, stainless steel appliances, light hardwood floors and beige floor.
Inspiration for a large modern l-shaped eat-in kitchen in Paris with beaded inset cabinets, light wood cabinets, solid surface benchtops, no island, grey benchtop, an integrated sink, grey splashback, ceramic splashback, stainless steel appliances, light hardwood floors and beige floor.
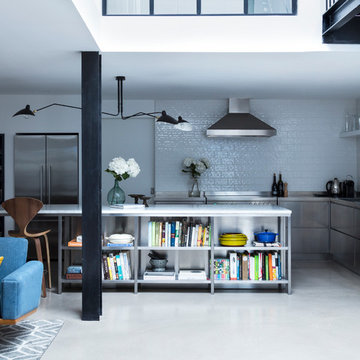
This former garment factory in Bethnal Green had previously been used as a commercial office before being converted into a large open plan live/work unit nearly ten years ago. The challenge: how to retain an open plan arrangement whilst creating defined spaces and adding a second bedroom.
By opening up the enclosed stairwell and incorporating the vertical circulation into the central atrium, we were able to add space, light and volume to the main living areas. Glazing is used throughout to bring natural light deeper into the floor plan, with obscured glass panels creating privacy for the fully refurbished bathrooms and bedrooms. The glazed atrium visually connects both floors whilst separating public and private spaces.
The industrial aesthetic of the original building has been preserved with a bespoke stainless steel kitchen, open metal staircase and exposed steel columns, complemented by the new metal-framed atrium glazing, and poured concrete resin floor.
Photographer: Rory Gardiner
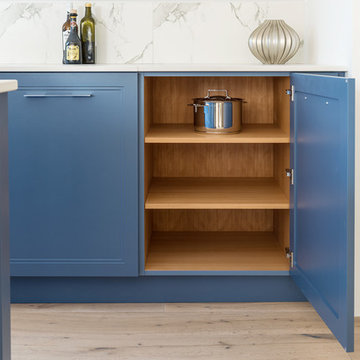
Mid-sized transitional kitchen in Munich with an integrated sink, shaker cabinets, blue cabinets, white splashback, black appliances, medium hardwood floors, with island, brown floor and white benchtop.
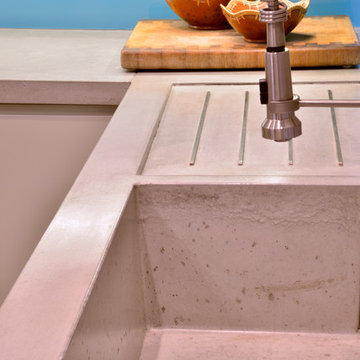
Martin Mann
Mid-sized contemporary l-shaped eat-in kitchen in San Diego with flat-panel cabinets, white cabinets, concrete benchtops, blue splashback, stainless steel appliances, with island, an integrated sink and glass sheet splashback.
Mid-sized contemporary l-shaped eat-in kitchen in San Diego with flat-panel cabinets, white cabinets, concrete benchtops, blue splashback, stainless steel appliances, with island, an integrated sink and glass sheet splashback.
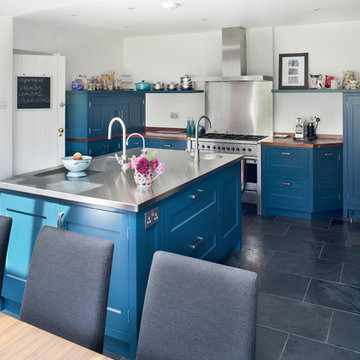
A Striking hand painted blue kitchen, designed for a busy Surrey family. The stark contrast of industrial stainless steel and wooden surfaces against the deep blue units create a statement kitchen. All brought together with matching stainless steel appliances.
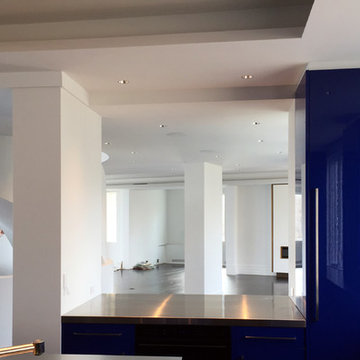
Photo of an expansive modern u-shaped open plan kitchen in Chicago with an integrated sink, flat-panel cabinets, blue cabinets, stainless steel benchtops, grey splashback, coloured appliances, dark hardwood floors and multiple islands.
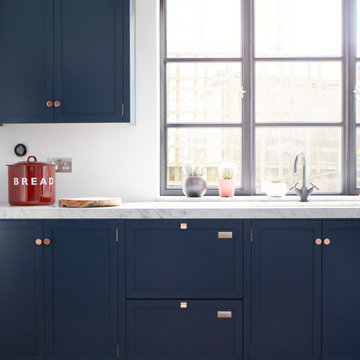
Kate Peters
Mid-sized contemporary l-shaped open plan kitchen in London with an integrated sink, shaker cabinets, blue cabinets, marble benchtops, stainless steel appliances, ceramic floors, with island and grey floor.
Mid-sized contemporary l-shaped open plan kitchen in London with an integrated sink, shaker cabinets, blue cabinets, marble benchtops, stainless steel appliances, ceramic floors, with island and grey floor.
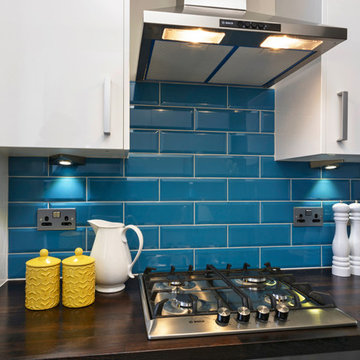
Paul Tucker
Small contemporary galley separate kitchen in London with an integrated sink, flat-panel cabinets, white cabinets, wood benchtops, blue splashback, ceramic splashback, stainless steel appliances, ceramic floors and no island.
Small contemporary galley separate kitchen in London with an integrated sink, flat-panel cabinets, white cabinets, wood benchtops, blue splashback, ceramic splashback, stainless steel appliances, ceramic floors and no island.
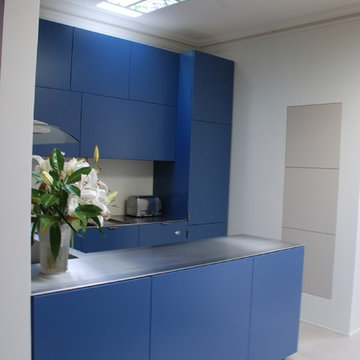
A gentle push to front panels of the base cupboards and they open to provide storage for glasses on the rignt and
pull out drawer storage on the left.
Jeff Hawkins Photography
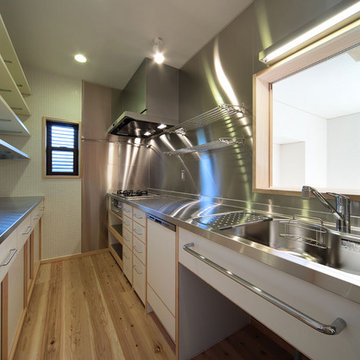
キッチン/
Photo by:ジェ二イクス 佐藤二郎
Photo of a mid-sized scandinavian galley separate kitchen in Other with an integrated sink, open cabinets, white cabinets, stainless steel benchtops, stainless steel appliances, light hardwood floors, beige floor, metallic splashback, no island, grey benchtop and wallpaper.
Photo of a mid-sized scandinavian galley separate kitchen in Other with an integrated sink, open cabinets, white cabinets, stainless steel benchtops, stainless steel appliances, light hardwood floors, beige floor, metallic splashback, no island, grey benchtop and wallpaper.
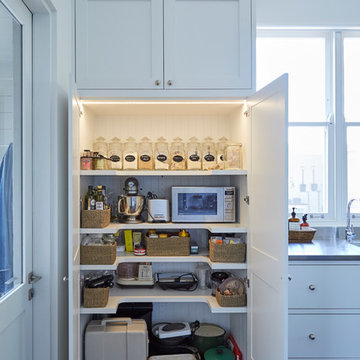
Sue Stubbs
Inspiration for a mid-sized traditional single-wall eat-in kitchen in Sydney with an integrated sink, flat-panel cabinets, white cabinets, stainless steel benchtops, white splashback, ceramic splashback, stainless steel appliances, dark hardwood floors and with island.
Inspiration for a mid-sized traditional single-wall eat-in kitchen in Sydney with an integrated sink, flat-panel cabinets, white cabinets, stainless steel benchtops, white splashback, ceramic splashback, stainless steel appliances, dark hardwood floors and with island.
Blue Kitchen with an Integrated Sink Design Ideas
6