Blue Kitchen with an Integrated Sink Design Ideas
Refine by:
Budget
Sort by:Popular Today
141 - 160 of 591 photos
Item 1 of 3
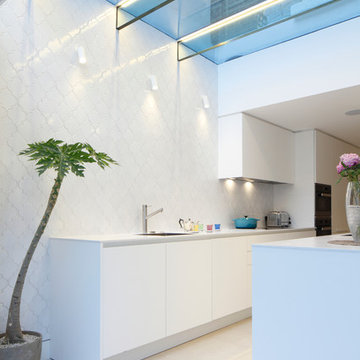
Lower ground floor conversion and extension to North London townhouse, with glass roofing and Boffi kitchen. The glass roof uses glass beams to maximise natural light.
Photo: James Balston
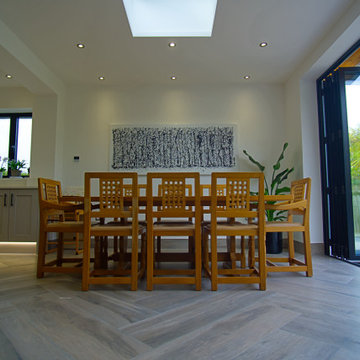
This beautiful kitchen extension is a contemporary addition to any home. Featuring modern, sleek lines and an abundance of natural light, it offers a bright and airy feel. The spacious layout includes ample counter space, a large island, and plenty of storage. The addition of modern appliances and a breakfast nook creates a welcoming atmosphere perfect for entertaining. With its inviting aesthetic, this kitchen extension is the perfect place to gather and enjoy the company of family and friends.
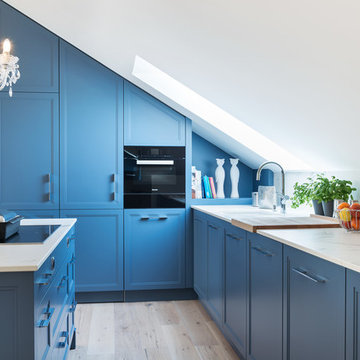
Photo of a mid-sized transitional kitchen in Munich with an integrated sink, shaker cabinets, blue cabinets, white splashback, black appliances, medium hardwood floors, with island, brown floor and white benchtop.
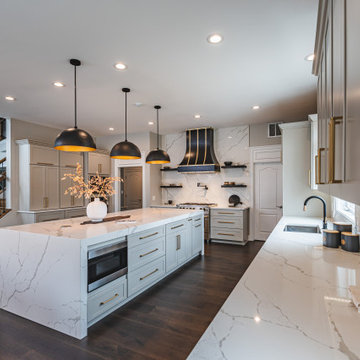
Design ideas for a large u-shaped eat-in kitchen in DC Metro with an integrated sink, shaker cabinets, white cabinets, granite benchtops, beige splashback, mosaic tile splashback, stainless steel appliances, laminate floors, with island, brown floor and beige benchtop.
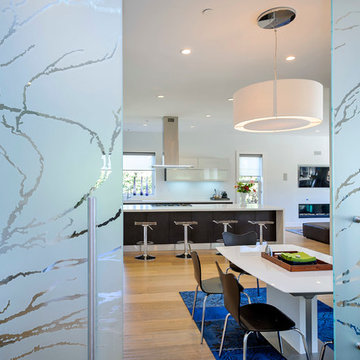
Glass doors are made by CASALI (Italy).
Design ideas for a large modern galley open plan kitchen in San Francisco with an integrated sink, flat-panel cabinets, dark wood cabinets, quartz benchtops, light hardwood floors and with island.
Design ideas for a large modern galley open plan kitchen in San Francisco with an integrated sink, flat-panel cabinets, dark wood cabinets, quartz benchtops, light hardwood floors and with island.
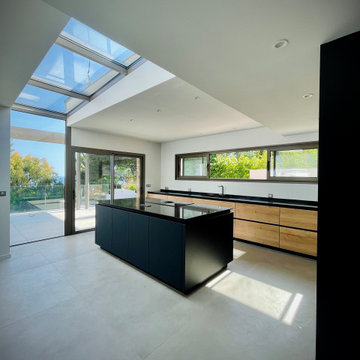
Création et installation d’une cuisine et son arrière-cuisine dans une grande villa californienne du sud de la France. Un design hors norme et atypique qui nous a obligé à immaginer differement les prestations de cette cuisine. Nous avons donc créé une cuisine sans poignées avec des gorges noire dotée de façades en Laque Noire Mat avec traitement anti-trace associés à des façades en bois coloris chêne moyen. Le plan de travail est en qwartite noire poli miroir avec un profil découpé en aile d’avion. L’ilot est équipé d’une plaque aspirante NikolaTesla et le linéaire lui est équipé d’une immense cuve incrusté directement sous la pierre. Tous les meubles sont des coulissants et sont équipés de traverses en verre trempé et d’aménagements spéciaux de rangement réalisés entièrement en Hêtre noir sur mesure… L’ouverture du meuble poubelle est automatique et l’ensemble de la cuisine est équipé en électro-ménagé haut de gamme comme le dernier four à vapeur Neff avec sa porte rabattable qui disparaît quand on l’ouvre. Une véritable réalisation d’exception pour un bien d’exception !
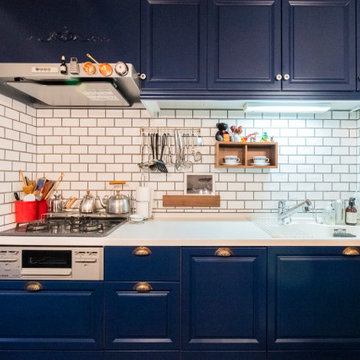
キッチン設備は新品だったので、使えるところはそのまま利用。
内装の統一をはかるため、前面の扉を新たに作り替え、色はイメージにあう青色に。
取手もそれぞれつけました。
レンジフードの上にはオーナメントをつけて、表情を出しています。
キッチンのタイルも新しいタイルに張り替え、目地の厚さにもこだわりました。
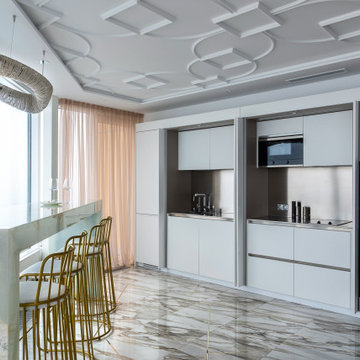
This is an example of a contemporary kitchen in Other with flat-panel cabinets, stainless steel benchtops, black appliances, an integrated sink, grey cabinets and multi-coloured floor.
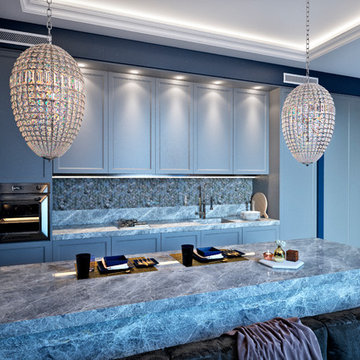
Inspiration for a small traditional single-wall open plan kitchen in Nice with an integrated sink, grey cabinets, marble benchtops, grey splashback, stone tile splashback, black appliances, ceramic floors, with island, grey floor and grey benchtop.
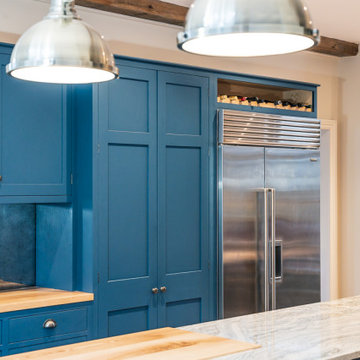
Photo of a large transitional u-shaped separate kitchen in Other with an integrated sink, shaker cabinets, blue cabinets, granite benchtops, white splashback, ceramic splashback, stainless steel appliances, light hardwood floors, a peninsula and multi-coloured benchtop.
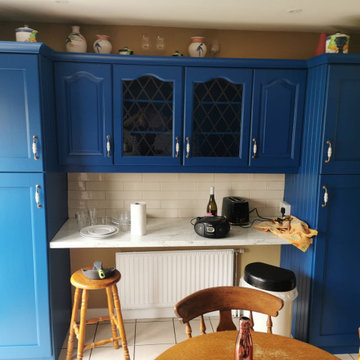
Small traditional l-shaped eat-in kitchen in Dublin with an integrated sink, shaker cabinets, blue cabinets, granite benchtops, white splashback, subway tile splashback, coloured appliances, porcelain floors, a peninsula, beige floor and white benchtop.
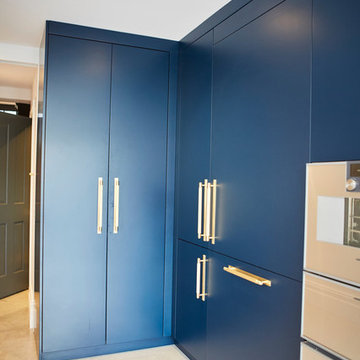
Michael Pilkington
Inspiration for a mid-sized kitchen in Sussex with an integrated sink, flat-panel cabinets, blue cabinets, marble benchtops, white splashback, marble splashback, stainless steel appliances, concrete floors, with island, grey floor and white benchtop.
Inspiration for a mid-sized kitchen in Sussex with an integrated sink, flat-panel cabinets, blue cabinets, marble benchtops, white splashback, marble splashback, stainless steel appliances, concrete floors, with island, grey floor and white benchtop.
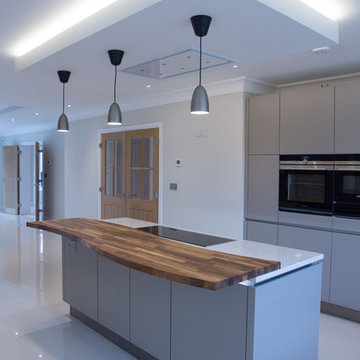
The curved solid wooden breakfast bar and pendant lights on an island gives a stylish touch to this u-shaped kitchen along with a clever ceiling detail to hide integrated extractor.
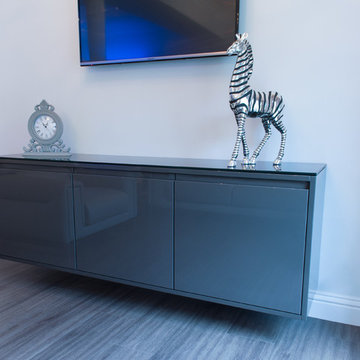
Chris Smith
This is an example of a mid-sized modern u-shaped eat-in kitchen in Other with an integrated sink, flat-panel cabinets, light wood cabinets, granite benchtops, stainless steel appliances and no island.
This is an example of a mid-sized modern u-shaped eat-in kitchen in Other with an integrated sink, flat-panel cabinets, light wood cabinets, granite benchtops, stainless steel appliances and no island.
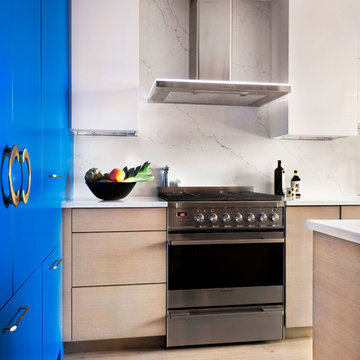
This remodel incorporated the client’s love of artwork and color into a cohesive design with elegant, custom details that will stand the test of time. The space was closed in, dark and dated. The walls at the island were the first thing you saw when entering the condo. So we removed the walls which really opened it up to a welcoming space. Storage was an issue too so we borrowed space from the main floor bedroom closet and created a ‘butler’s pantry’.
The client’s flair for the contemporary, original art, and love of bright colors is apparent in the materials, finishes and paint colors. Jewelry-like artisan pulls are repeated throughout the kitchen to pull it together. The Butler’s pantry provided extra storage for kitchen items and adds a little glam. The drawers are wrapped in leather with a Shagreen pattern (Asian sting ray). A creative mix of custom cabinetry materials includes gray washed white oak to complimented the new flooring and ground the mix of materials on the island, along with white gloss uppers and matte bright blue tall cabinets.
With the exception of the artisan pulls used on the integrated dishwasher drawers and blue cabinets, push and touch latches were used to keep it as clean looking as possible.
Kitchen details include a chef style sink, quartz counters, motorized assist for heavy drawers and various cabinetry organizers.
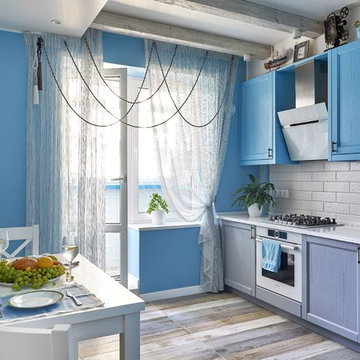
Фасады кухни выполнены из массива ясеня. Покрашены цветной краской с сохранением текстуры дерева. При не сложном дизайне, текстура дерева придает необходимую сложность комплекту.
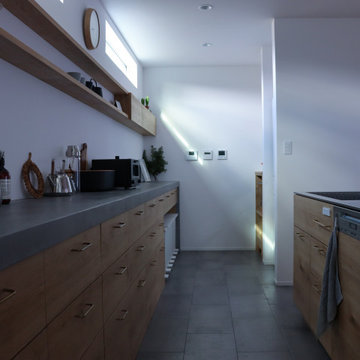
オークの突板を使用したオーダーキッチン&カップボード
This is an example of a large modern single-wall open plan kitchen in Other with an integrated sink, stainless steel benchtops, a peninsula and wallpaper.
This is an example of a large modern single-wall open plan kitchen in Other with an integrated sink, stainless steel benchtops, a peninsula and wallpaper.
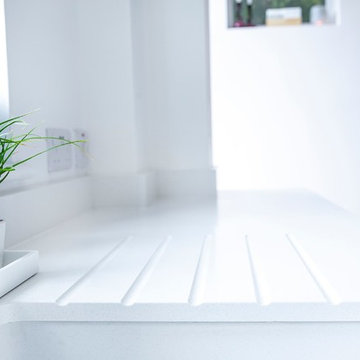
Design ideas for a mid-sized eclectic l-shaped eat-in kitchen in Manchester with an integrated sink, flat-panel cabinets, blue cabinets, quartzite benchtops, white splashback, stainless steel appliances, dark hardwood floors, with island, brown floor and white benchtop.
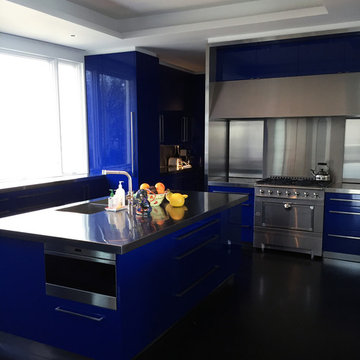
Photo of an expansive modern u-shaped open plan kitchen in Chicago with an integrated sink, flat-panel cabinets, blue cabinets, stainless steel benchtops, grey splashback, coloured appliances, dark hardwood floors and multiple islands.
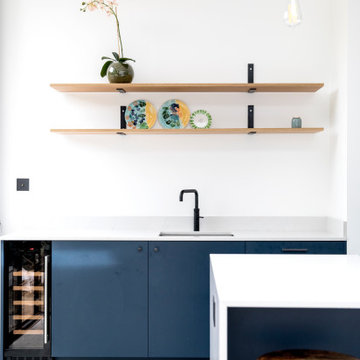
Design ideas for an expansive modern galley open plan kitchen in London with an integrated sink, flat-panel cabinets, blue cabinets, quartzite benchtops, cement tiles, with island, grey floor and white benchtop.
Blue Kitchen with an Integrated Sink Design Ideas
8