Blue Kitchen with an Integrated Sink Design Ideas

Ticking every box on the client’s wish list, here is our single galley layout project located in Whittlesford. The owners of this property in this beautiful village embarked on a new project, transforming their outdated kitchen into something truly special, a Handmade Kitchen Company design at its core.
Defined by strong coloured cabinets and characterful quartz worktops, this design scheme brings a modern twist to our Classic In-Frame Shaker. Honouring traditional elements, it seamlessly integrates classic craftsmanship with details such as traditional cornices and a cock beaded front frame to ensure a timeless style.
At the hub is a generous-sized island where conversations can take place and cherished memories can be made with family and friends. Its large proportions meant that we could include an induction hob and surface hood that was close to the versatile cooking area.
To give the kitchen space a generous and indulgent colour, our client opted for this deep indigo hue – Dock Blue by Little Greene.
Further elevating the design and function of the kitchen is the Heartly Grey worktop. The right worktop elegantly ties a kitchen design together and this particular one ticks all the boxes for durability and high design.
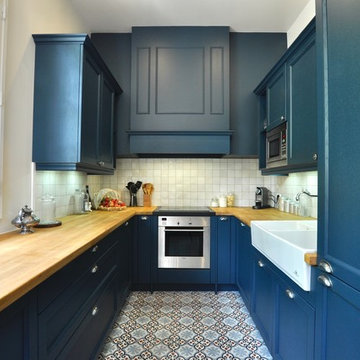
JS
Photo of a small transitional u-shaped separate kitchen in Paris with an integrated sink, shaker cabinets, blue cabinets, wood benchtops, white splashback, ceramic splashback, stainless steel appliances and cement tiles.
Photo of a small transitional u-shaped separate kitchen in Paris with an integrated sink, shaker cabinets, blue cabinets, wood benchtops, white splashback, ceramic splashback, stainless steel appliances and cement tiles.
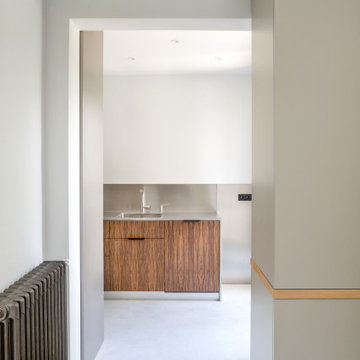
This is an example of a contemporary single-wall open plan kitchen in Other with an integrated sink, recessed-panel cabinets, dark wood cabinets, stainless steel benchtops, grey splashback, metal splashback, stainless steel appliances, white floor and grey benchtop.
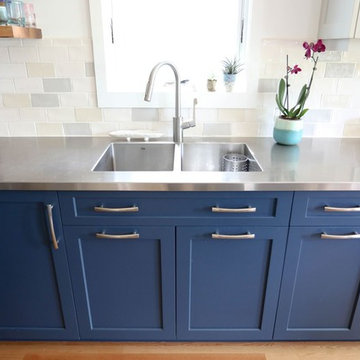
Mid-sized transitional l-shaped open plan kitchen in Other with an integrated sink, shaker cabinets, blue cabinets, stainless steel benchtops, ceramic splashback, stainless steel appliances, light hardwood floors, with island, beige floor and grey benchtop.

This beautiful kitchen extension is a contemporary addition to any home. Featuring modern, sleek lines and an abundance of natural light, it offers a bright and airy feel. The spacious layout includes ample counter space, a large island, and plenty of storage. The addition of modern appliances and a breakfast nook creates a welcoming atmosphere perfect for entertaining. With its inviting aesthetic, this kitchen extension is the perfect place to gather and enjoy the company of family and friends.
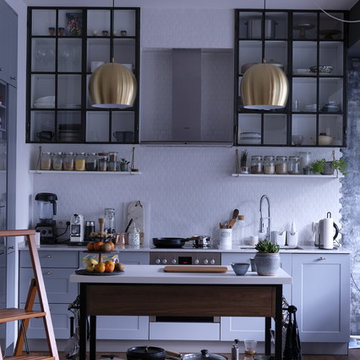
Design ideas for a small industrial galley kitchen in Berlin with an integrated sink, blue cabinets, white splashback, ceramic splashback, stainless steel appliances, dark hardwood floors, with island, brown floor, white benchtop and shaker cabinets.
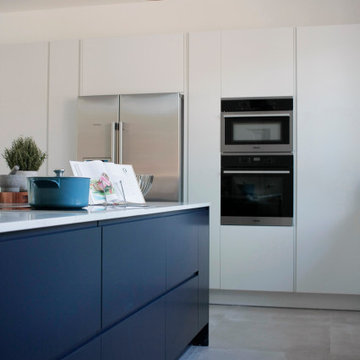
Large modern l-shaped open plan kitchen in London with an integrated sink, flat-panel cabinets, white cabinets, quartzite benchtops, white splashback, stainless steel appliances, porcelain floors, with island, grey floor and white benchtop.
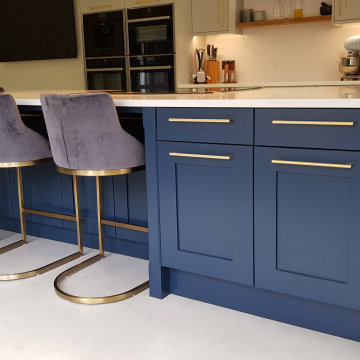
Large contemporary l-shaped eat-in kitchen in Dorset with an integrated sink, shaker cabinets, quartzite benchtops, with island and white benchtop.
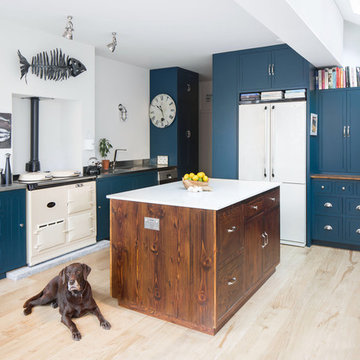
Design ideas for a traditional kitchen in London with an integrated sink, blue cabinets, stainless steel benchtops, white appliances, light hardwood floors, with island and beige floor.
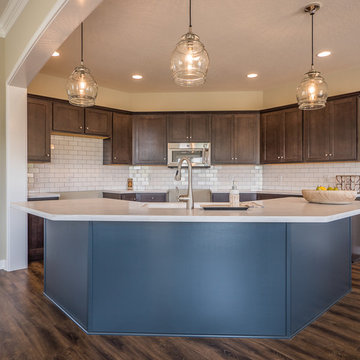
Moen Arbor faucet, Homecrest Cadet Blue with Buckboard on Hickory back cabinets. The large hanging pendant lights add a special touch.
Inspiration for a large country u-shaped open plan kitchen in Other with an integrated sink, flat-panel cabinets, blue cabinets, solid surface benchtops, white splashback, ceramic splashback, stainless steel appliances, dark hardwood floors and with island.
Inspiration for a large country u-shaped open plan kitchen in Other with an integrated sink, flat-panel cabinets, blue cabinets, solid surface benchtops, white splashback, ceramic splashback, stainless steel appliances, dark hardwood floors and with island.
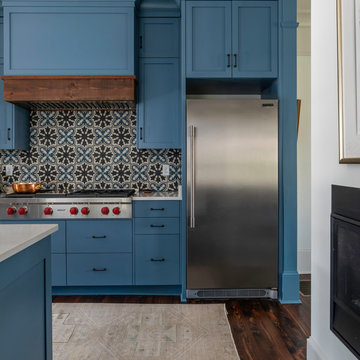
Take a look at this two-story historical design that is both unique and welcoming. This stylized kitchen is full of character and unique elements.
Photo of a mid-sized transitional galley eat-in kitchen in Atlanta with an integrated sink, flat-panel cabinets, blue cabinets, solid surface benchtops, multi-coloured splashback, ceramic splashback, stainless steel appliances, medium hardwood floors, with island, brown floor and white benchtop.
Photo of a mid-sized transitional galley eat-in kitchen in Atlanta with an integrated sink, flat-panel cabinets, blue cabinets, solid surface benchtops, multi-coloured splashback, ceramic splashback, stainless steel appliances, medium hardwood floors, with island, brown floor and white benchtop.
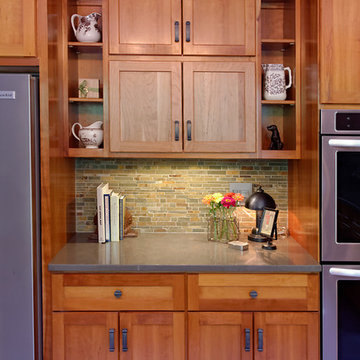
Bill Secord
Inspiration for an expansive arts and crafts eat-in kitchen in Seattle with an integrated sink, shaker cabinets, medium wood cabinets, solid surface benchtops, green splashback, stone tile splashback, stainless steel appliances, porcelain floors and with island.
Inspiration for an expansive arts and crafts eat-in kitchen in Seattle with an integrated sink, shaker cabinets, medium wood cabinets, solid surface benchtops, green splashback, stone tile splashback, stainless steel appliances, porcelain floors and with island.
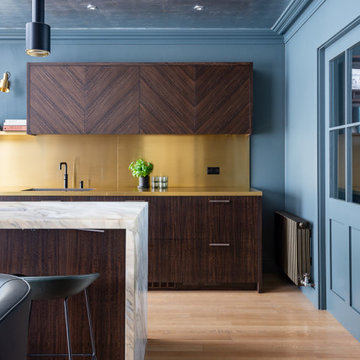
This South London home was transformed during a complete refurbishment and renovation. Chamber Furniture designed, manufactured and installed furniture in every room of the house. The kitchen combined warm timber with striking brass and marble worktops and features Gaggenau appliances.
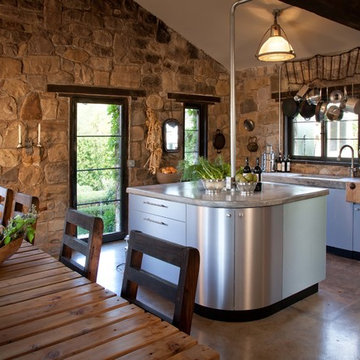
old stone cottage with contemporary steel cabinets and concrete countertops. old butcher block built into steel cabinetry.
This 120 year old one room stone cabin features real rock walls and fireplace in a simple rectangle with real handscraped exposed beams. Old concrete floor, from who knows when? The stainless steel kitchen is new, everything is under counter, there are no upper cabinets at all. Antique butcher block sits on stainless steel cabinet, and an old tire chain found on the old farm is the hanger for the cooking utensils. Concrete counters and sink. Designed by Maraya Interior Design for their best friend, Paul Hendershot, landscape designer. You can see more about this wonderful cottage on Design Santa Barbara show, featuring the designers Maraya and Auriel Entrekin.
All designed by Maraya Interior Design. From their beautiful resort town of Ojai, they serve clients in Montecito, Hope Ranch, Malibu, Westlake and Calabasas, across the tri-county areas of Santa Barbara, Ventura and Los Angeles, south to Hidden Hills- north through Solvang and more.
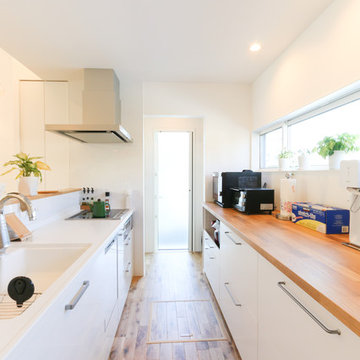
Small contemporary single-wall open plan kitchen in Other with an integrated sink, flat-panel cabinets, white cabinets, solid surface benchtops, white splashback, black appliances, medium hardwood floors, a peninsula, brown floor and brown benchtop.
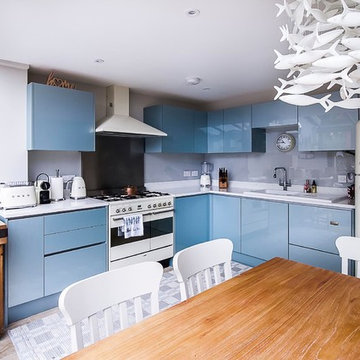
Gilda Cevasco
This is an example of a mid-sized eclectic l-shaped open plan kitchen in London with an integrated sink, flat-panel cabinets, blue cabinets, solid surface benchtops, grey splashback, glass sheet splashback, white appliances, travertine floors, beige floor and white benchtop.
This is an example of a mid-sized eclectic l-shaped open plan kitchen in London with an integrated sink, flat-panel cabinets, blue cabinets, solid surface benchtops, grey splashback, glass sheet splashback, white appliances, travertine floors, beige floor and white benchtop.
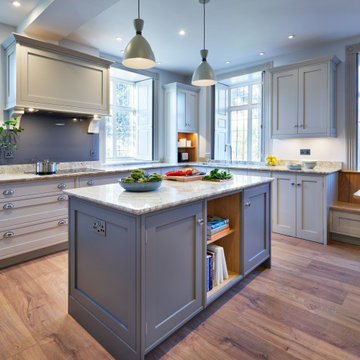
Simon Taylor Furniture was commissioned to design and make an elegant in-frame Shaker kitchen for a couple in a detached Georgian house in a semi-rural setting at the end of a village in Aylesbury Vale, Buckinghamshire. The clients wanted the kitchen to have modern features and contemporary appliances but for the look to be in harmony with the rest of their property.
The 30m² ground floor space had always been the kitchen and it has lots of natural light shining in from two aspects. Ornate architraves surround each of the leaded windows that feature recently restored original wooden shutters on either side of the deep set window sills, making an outstanding feature of the room. The bespoke kitchen furniture was designed, made and handpainted in Farrow & Ball Mole’s Breath for the island and Purbeck Stone for the cabinetry to perfectly complement these heritage features, which were also painted in Purbeck Stone.
At the start of the project, the clients specified that they wanted a breakfast area with integrated Shaker style tongue and groove bench seating within the kitchen itself. They have a separate formal dining room, so this was to be designed for more informal occasions. They also wanted lots of storage including a pantry cupboard, a bi-fold breakfast cupboard, pull out drawers for pots and pans and open shelving for cookery books. They wanted to have a kitchen island included for food preparation, but not for cooking and all of these requirements were incorporated within the design. As keen cooks, they also requested top of the range kitchen appliances and Miele Generation 7000 appliances were specified including an 80cm induction hob, 60cm Oven, 45cm Combination Steam Oven and 29cm warming drawer plus a 60cm fully integrated dishwasher. The French door fridge freezer is by Fisher and Paykel and a concealed canopy hood is by Siemens.
The worksurface is 30mm Andromeda White Granite throughout; a classic pale granite from Sri Lanka with sharks nose edging that the clients had seen in the Simon Taylor Furniture showroom. A large double bowl sink is from the Zen 15 range from 1810 Company and the Mix lever tap is by Perrin and Rowe, with a further Boiling Water tap by Quooker.
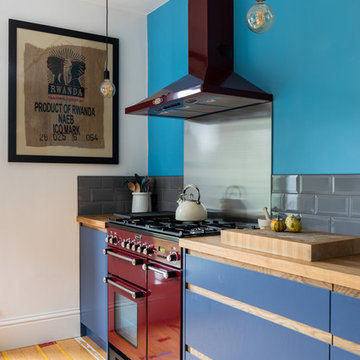
Bold, bright and beautiful. Just three of the many words we could use to describe the insanely cool Redhill Kitchen.
The bespoke J-Groove cabinetry keeps this kitchen sleek and smooth, with light reflecting off the slab doors to keep the room open and spacious.
Oak accents throughout the room softens the bold blue cabinetry, and grey tiles create a beautiful contrast between the two blues in the the room.
Integrated appliances ensure that the burgundy Rangemaster is always the focus of the eye, and the reclaimed gym flooring makes the room so unique.
It was a joy to work with NK Living on this project.
Photography by Chris Snook
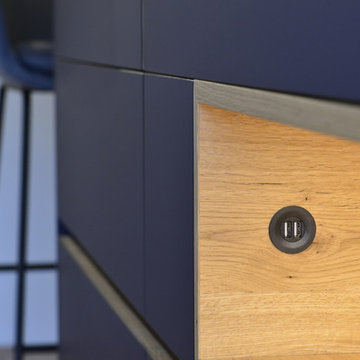
Holz Total
Expansive modern galley open plan kitchen in Dortmund with an integrated sink, flat-panel cabinets, blue cabinets, solid surface benchtops, white splashback, black appliances, dark hardwood floors, with island, brown floor and grey benchtop.
Expansive modern galley open plan kitchen in Dortmund with an integrated sink, flat-panel cabinets, blue cabinets, solid surface benchtops, white splashback, black appliances, dark hardwood floors, with island, brown floor and grey benchtop.
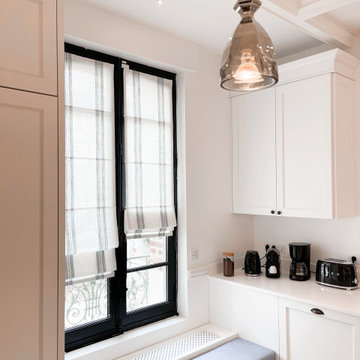
Inspiration for a large transitional u-shaped open plan kitchen in Le Havre with wood benchtops, white splashback, dark hardwood floors, brown floor, white benchtop, coffered, an integrated sink, white cabinets, black appliances and with island.
Blue Kitchen with an Integrated Sink Design Ideas
2