Blue Kitchen with an Integrated Sink Design Ideas
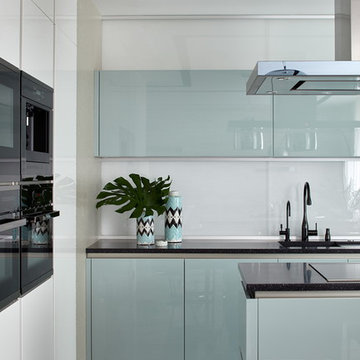
Designer: Ivan Pozdnyakov
Foto: Sergey Ananiev
Inspiration for a large contemporary single-wall eat-in kitchen in Moscow with an integrated sink, flat-panel cabinets, blue cabinets, solid surface benchtops, white splashback, glass tile splashback, black appliances, porcelain floors and with island.
Inspiration for a large contemporary single-wall eat-in kitchen in Moscow with an integrated sink, flat-panel cabinets, blue cabinets, solid surface benchtops, white splashback, glass tile splashback, black appliances, porcelain floors and with island.
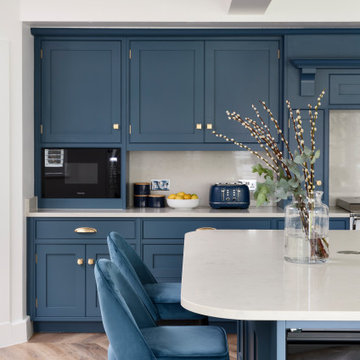
Our clients were seeking a classic and stylish Shaker kitchen with a contemporary edge, to complement the architecture of their five-year-old house, which features a modern beamed ceiling and herringbone flooring. They also wanted a kitchen island to include banquette seating surrounding one end of a large industrial-style dining table with an Ash wooden table top that our clients already owned. We designed the main run of in frame cabinetry with a classic cornice to completely fit within the recessed space along the back wall behind the island, which is hand-painted in Stewkey Blue by Farrow & Ball. This includes a central inglenook and an overmantel that conceals a Siemens canopy extractor hood above a white Everhot range cooker. Overhead cabinets and undercounter storage cupboards were included within the design, together with oak dovetailed deep drawer storage boxes. A Samsung American-style fridge freezer was also integrated within the run. A 30mm thick quartz worktop in Tuscany colourway extends on either side of the range cooker and this is repeated on the kitchen island as well, with an overhang on both sides of the u-shaped design to accommodate bar stools beneath. In the centre of the island, we created u-shaped banquette seating upholstered in grey velvet to surround one end of the large rectangular dining table. To store their collection of fine wines, we specified two undercounter wine conditioners by Miele to fit within each end of the island to store reds, whites and Champagnes. Along the length of the island, facing the Everhot is a large ceramic double-bowl Belfast sink by Shaws of Darwen and a Quooker Cube tap, providing hot, cold, boiling and sparkling water. On the task side of the island, two 60cm dishwashers by Miele are integrated at either end of the cabinetry together with storage for pull-out bins and utility items.
On a further run to the left of the island, we designed and made a large Shaker two-door pantry larder, hand-painted in All White by Farrow & Ball and featuring deep dovetail drawer boxes beneath. Extending on either side of the pantry is natural oak contemporary open shelving to mix with the traditional design of the kitchen. A further freestanding cabinet with a natural solid oak top was handmade to sit beneath the client’s wall-mounted television. Cup handles and knobs are all brushed brass by Crofts and Assinder, with matching brass butt hinges.
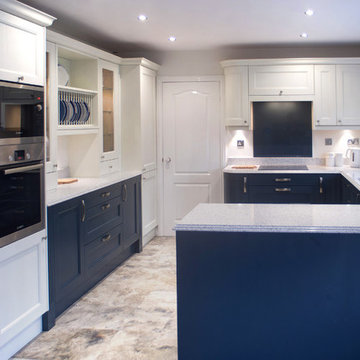
Bespoke painted shaker kitchen. Two tone colours Hague Blue and Strong White made a striking contrast for the furniture
White Platinum Silestone with waterfall edge profile worktops
Bosch appliances and karndean flooring supplied and fitted to complete room
Matching bespoke coloured glass splash back
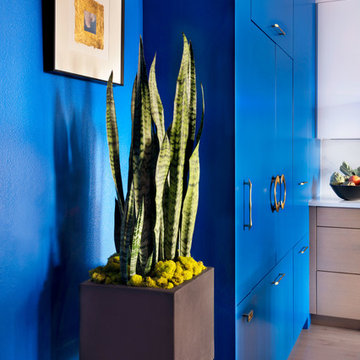
This remodel incorporated the client’s love of artwork and color into a cohesive design with elegant, custom details that will stand the test of time. The space was closed in, dark and dated. The walls at the island were the first thing you saw when entering the condo. So we removed the walls which really opened it up to a welcoming space. Storage was an issue too so we borrowed space from the main floor bedroom closet and created a ‘butler’s pantry’.
The client’s flair for the contemporary, original art, and love of bright colors is apparent in the materials, finishes and paint colors. Jewelry-like artisan pulls are repeated throughout the kitchen to pull it together. The Butler’s pantry provided extra storage for kitchen items and adds a little glam. The drawers are wrapped in leather with a Shagreen pattern (Asian sting ray). A creative mix of custom cabinetry materials includes gray washed white oak to complimented the new flooring and ground the mix of materials on the island, along with white gloss uppers and matte bright blue tall cabinets.
With the exception of the artisan pulls used on the integrated dishwasher drawers and blue cabinets, push and touch latches were used to keep it as clean looking as possible.
Kitchen details include a chef style sink, quartz counters, motorized assist for heavy drawers and various cabinetry organizers.
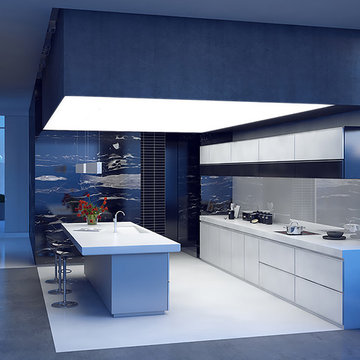
Boutique Architectural Design Studio
Design ideas for a large modern single-wall open plan kitchen in Orlando with an integrated sink, flat-panel cabinets, white cabinets, marble benchtops, white splashback, glass tile splashback, black appliances, concrete floors, with island and white floor.
Design ideas for a large modern single-wall open plan kitchen in Orlando with an integrated sink, flat-panel cabinets, white cabinets, marble benchtops, white splashback, glass tile splashback, black appliances, concrete floors, with island and white floor.
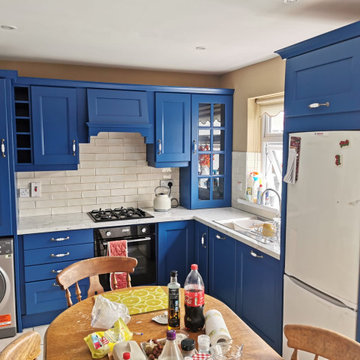
Inspiration for a small traditional l-shaped eat-in kitchen in Dublin with an integrated sink, shaker cabinets, blue cabinets, granite benchtops, white splashback, subway tile splashback, coloured appliances, porcelain floors, a peninsula, beige floor and white benchtop.
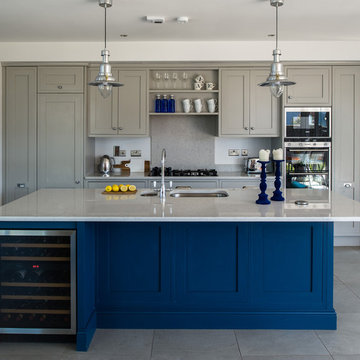
Kevin Mc feely
Design ideas for a large transitional galley open plan kitchen in Dublin with an integrated sink, recessed-panel cabinets, grey cabinets, quartz benchtops, grey splashback, porcelain floors and with island.
Design ideas for a large transitional galley open plan kitchen in Dublin with an integrated sink, recessed-panel cabinets, grey cabinets, quartz benchtops, grey splashback, porcelain floors and with island.
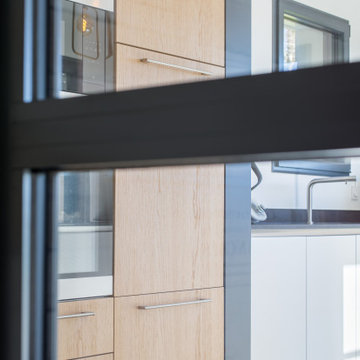
Conception et création d'une cuisine sans poignées en laque anti-empreinte blanc mat, avec les colonnes en plaquage bois chêne naturel et vernis mat.
Le plan de travail est en granit Noir Zimbabwé finition cuir.
Le mange debout est en plaquage bois chêne naturel vernis mat.
Table de cuisson avec dispositif aspirant intégré BORA Pure posée à fleur de plan.
Dans cette cuisine, nous avons aussi pensé et réalisé l'agencement de la cave à vin, qui est une annexe de la cuisine.
Nous avons dessiné et conçu la verrière de cette cave à vin, ainsi que le système de climatisation pour gérer la température et l'hygrométrie de la pièce.
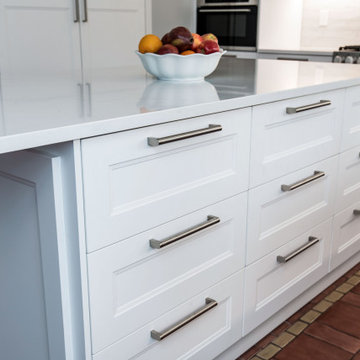
Modern twist on a traditional white kitchen. IKEA Kitchen Remodel done by John Webb Construction using Dendra Shaker doors in white
This is an example of a mid-sized contemporary u-shaped eat-in kitchen in Other with an integrated sink, shaker cabinets, white cabinets, with island, white splashback, ceramic splashback, stainless steel appliances, terra-cotta floors and white benchtop.
This is an example of a mid-sized contemporary u-shaped eat-in kitchen in Other with an integrated sink, shaker cabinets, white cabinets, with island, white splashback, ceramic splashback, stainless steel appliances, terra-cotta floors and white benchtop.
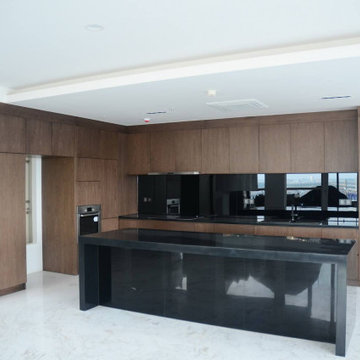
This is an example of a large l-shaped open plan kitchen in Toulouse with an integrated sink, flat-panel cabinets, dark wood cabinets, solid surface benchtops, black splashback, glass sheet splashback, panelled appliances, marble floors, with island, white floor and black benchtop.
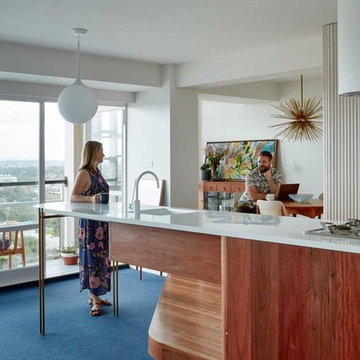
Christopher Frederick Jones
Photo of a small midcentury galley eat-in kitchen in Brisbane with white cabinets, an integrated sink, marble benchtops, stainless steel appliances, dark hardwood floors, with island, brown floor and white benchtop.
Photo of a small midcentury galley eat-in kitchen in Brisbane with white cabinets, an integrated sink, marble benchtops, stainless steel appliances, dark hardwood floors, with island, brown floor and white benchtop.
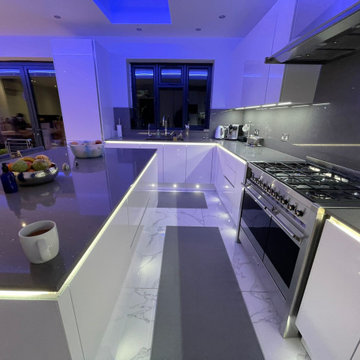
Hacker German made kitchen recent progect designed and installed by Hampden KB. IN white gloss handleless with stainless steel channel handle and lighting system. Channel handle light with remote control changing colours wram warm to cold spectrum. Silestone worktop, NEFF and SMEG appliances. Tiles Spanish made in gloss supplied by Hampdens KB.
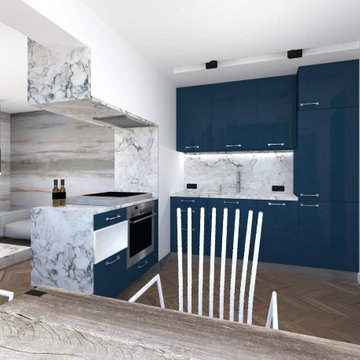
Open plan living room with smooth transition to the kitchen and dining room. The floor is made of light wood, which combines great with light grey furniture. The sofas are made to order with individual sizes and specially selected upholstery. The wall is with handmade decorative paint. A wonderful addition to the interior are the marble table and the designer lamp under the picture.
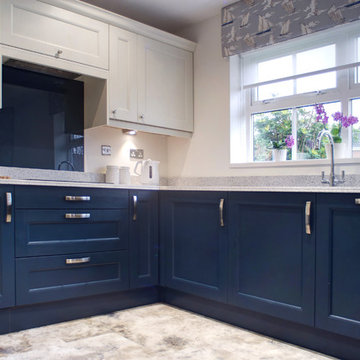
Bespoke painted shaker kitchen. Two tone colours Hague Blue and Strong White made a striking contrast for the furniture
White Platinum Silestone with waterfall edge profile worktops
Bosch appliances and karndean flooring supplied and fitted to complete room
Matching bespoke coloured glass splash back
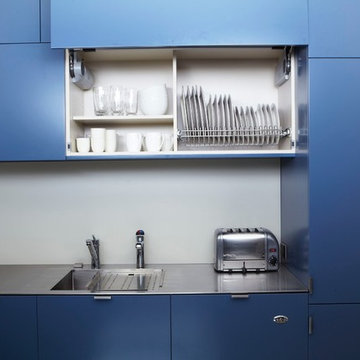
I have added electronic lift systems to the Aventos single fronted Hi Lift Doors.
Touch to open and press the small black switch to close, effortless!
The matt opal fusion glass splashback is painted to match the wall colour to blurr the lines.
Jeff Hawkins Photography
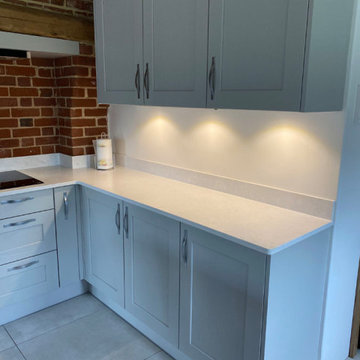
To modernise the existing kitchen in an old barn conversion, with no room for expansion, we had plenty of ideas to make this a glamorous kitchen, to be the heart of the home.
Details:
Range: English - Mereway Town and Country
Colours : Pale Grey and Graphite Grey
Handles: Stainless steel bars
Worktops: Hi-macs Edessay
Appliances : Siemens
Tap: Quooker Hot tap 4:1
Sink: Blanco
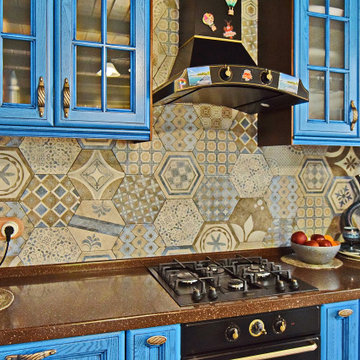
Mid-sized country l-shaped eat-in kitchen in Moscow with an integrated sink, raised-panel cabinets, blue cabinets, solid surface benchtops, multi-coloured splashback, porcelain splashback, black appliances, porcelain floors, no island, grey floor and brown benchtop.
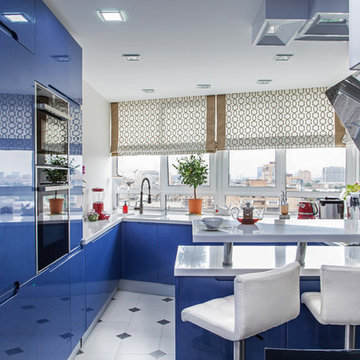
Дизайнер Педоренко Ксения
Фотограф Игнатенко Светлана
Photo of a large contemporary u-shaped open plan kitchen in Moscow with an integrated sink, flat-panel cabinets, blue cabinets, quartz benchtops, white splashback, panelled appliances, ceramic floors, a peninsula and window splashback.
Photo of a large contemporary u-shaped open plan kitchen in Moscow with an integrated sink, flat-panel cabinets, blue cabinets, quartz benchtops, white splashback, panelled appliances, ceramic floors, a peninsula and window splashback.
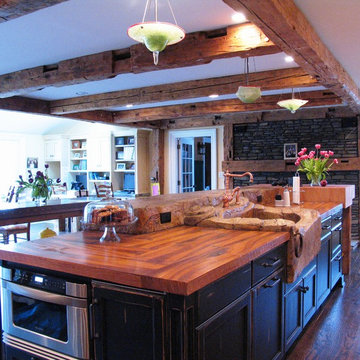
Concrete countertop that looks like wood and stone with custom sink - Xtreme Series GFRC Systems - SureCrete Design Products
Design ideas for a large country eat-in kitchen in Charlotte with an integrated sink, concrete benchtops and with island.
Design ideas for a large country eat-in kitchen in Charlotte with an integrated sink, concrete benchtops and with island.
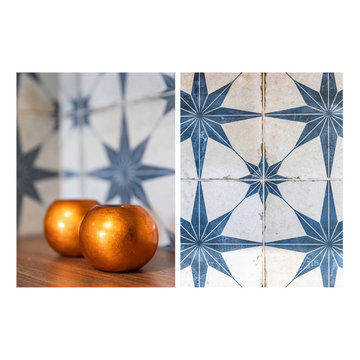
White kitchen design with copper handles and Portuguese inspired blue and white tiles
This is an example of a mid-sized mediterranean u-shaped kitchen in London with an integrated sink, flat-panel cabinets, white cabinets, solid surface benchtops, multi-coloured splashback, ceramic splashback, stainless steel appliances, ceramic floors, beige floor and brown benchtop.
This is an example of a mid-sized mediterranean u-shaped kitchen in London with an integrated sink, flat-panel cabinets, white cabinets, solid surface benchtops, multi-coloured splashback, ceramic splashback, stainless steel appliances, ceramic floors, beige floor and brown benchtop.
Blue Kitchen with an Integrated Sink Design Ideas
5