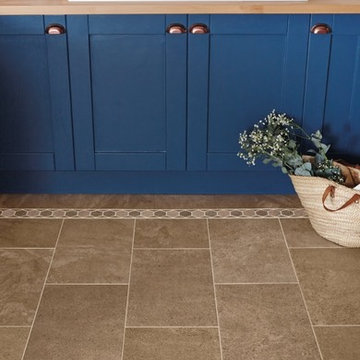Blue Kitchen with Ceramic Floors Design Ideas
Refine by:
Budget
Sort by:Popular Today
61 - 80 of 890 photos
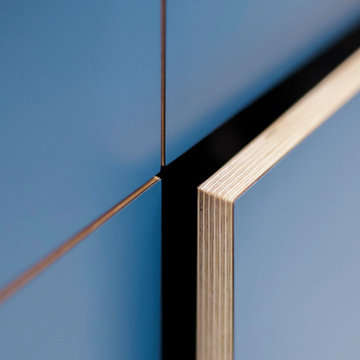
Design ideas for a small scandinavian single-wall open plan kitchen in Madrid with a drop-in sink, shaker cabinets, blue cabinets, wood benchtops, ceramic splashback, stainless steel appliances, ceramic floors, no island, blue floor, brown benchtop and recessed.
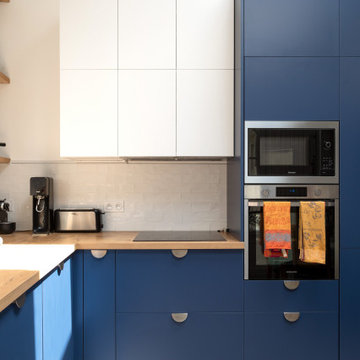
Il s'agit d'une rénovation partielle où nous avons redonné forme aux sols, à la salle de bain, la cuisine. Nous avons joué avec les hauteurs, les couleurs et les imprimés pour rendre chaleureux cet intérieur.
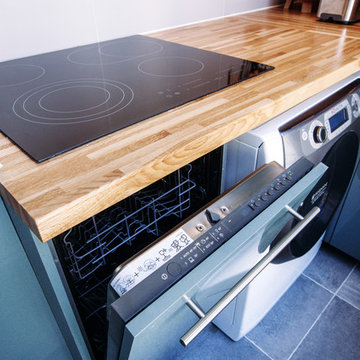
création d'une cuisine avec maximum de rangement la hauteur des meubles 2.90m
Photo of a small contemporary l-shaped separate kitchen in Paris with an undermount sink, flat-panel cabinets, blue cabinets, wood benchtops, brown splashback, ceramic splashback, ceramic floors, grey floor and brown benchtop.
Photo of a small contemporary l-shaped separate kitchen in Paris with an undermount sink, flat-panel cabinets, blue cabinets, wood benchtops, brown splashback, ceramic splashback, ceramic floors, grey floor and brown benchtop.
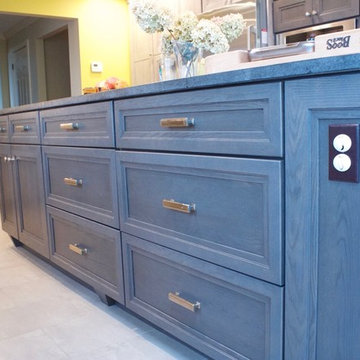
Mid-sized contemporary u-shaped eat-in kitchen in New York with an undermount sink, recessed-panel cabinets, light wood cabinets, grey splashback, ceramic splashback, stainless steel appliances, ceramic floors, with island and solid surface benchtops.
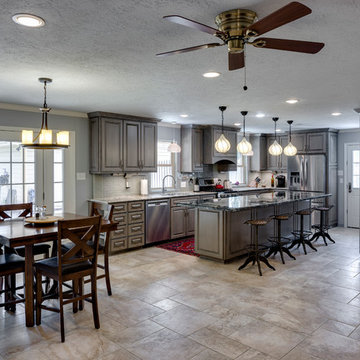
Michael Hart
Photo of a mid-sized modern single-wall eat-in kitchen in Houston with beaded inset cabinets, grey cabinets, ceramic floors, with island, beige floor and beige benchtop.
Photo of a mid-sized modern single-wall eat-in kitchen in Houston with beaded inset cabinets, grey cabinets, ceramic floors, with island, beige floor and beige benchtop.
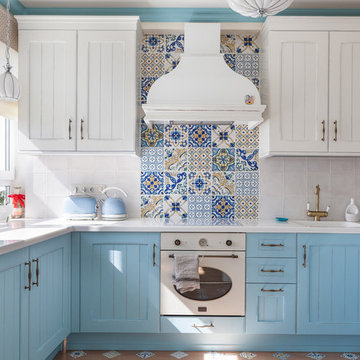
фотограф Наталия Кирьянова
Mid-sized mediterranean u-shaped separate kitchen in Moscow with solid surface benchtops, multi-coloured splashback, ceramic splashback, white appliances, ceramic floors, no island, multi-coloured floor, white benchtop, recessed-panel cabinets, blue cabinets and an integrated sink.
Mid-sized mediterranean u-shaped separate kitchen in Moscow with solid surface benchtops, multi-coloured splashback, ceramic splashback, white appliances, ceramic floors, no island, multi-coloured floor, white benchtop, recessed-panel cabinets, blue cabinets and an integrated sink.
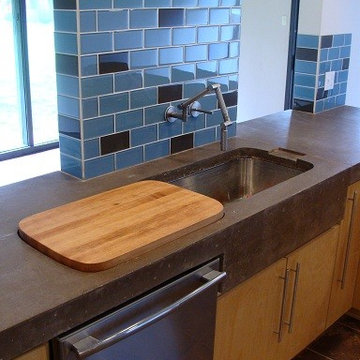
These concrete counters sit on custom European style cabinets with long metal pulls. Blue and brown glass subway tiles are a bold finish the wall and back-splash. Small blue glass tiles are inlay, proud of the surface to act as a duvet. The under-mount stainless steel sink features sponge parking and a maple cutting board inset in the counter to cover a drain area under.
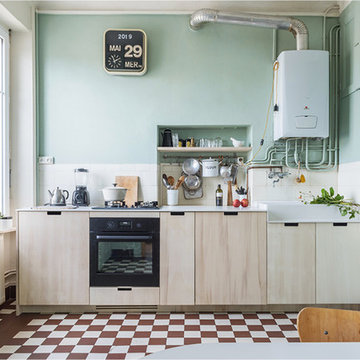
Linéaire réalisé sur-mesure en bois de peuplier.
L'objectif était d'agrandir l'espace de préparation, de créer du rangement supplémentaire et d'organiser la zone de lavage autour du timbre en céramique d'origine.
Le tout harmoniser par le bois de peuplier et un fin plan de travail en céramique.
Garder apparente la partie technique (chauffe-eau et tuyaux) est un parti-pris. Tout comme celui de conserver la carrelage et la faïence.
Ce linéaire est composé de gauche à droite d'un réfrigérateur sous plan, d'un four + tiroir et d'une plaque gaz, d'un coulissant à épices, d'un lave-linge intégré et d'un meuble sous évier. Ce dernier est sur-mesure afin de s'adapter aux dimensions de l'évier en céramique.
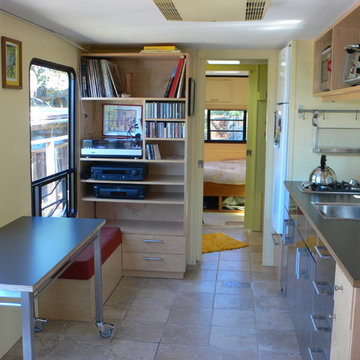
Libby Barnes
Small eclectic single-wall eat-in kitchen in San Francisco with a drop-in sink, flat-panel cabinets, light wood cabinets, white appliances, ceramic floors and no island.
Small eclectic single-wall eat-in kitchen in San Francisco with a drop-in sink, flat-panel cabinets, light wood cabinets, white appliances, ceramic floors and no island.
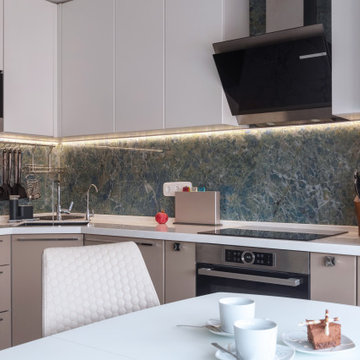
This is an example of a mid-sized contemporary l-shaped eat-in kitchen in Moscow with an undermount sink, flat-panel cabinets, beige cabinets, solid surface benchtops, grey splashback, ceramic splashback, panelled appliances, ceramic floors, no island, grey floor and white benchtop.
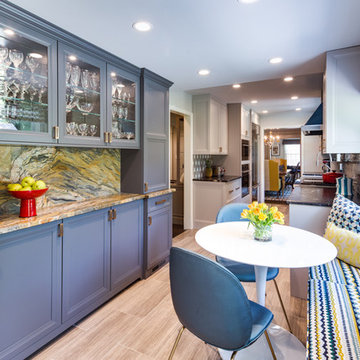
This multiple award-winning galley kitchen is a combination of thoughtful interior design and exceptional details. Featuring beautiful gray cabinets by Mouser Cabinetry, artful stone, appliances by Sub-Zero, and a beautiful custom bench. The amount of storage will surprise anyone with a big kitchen.
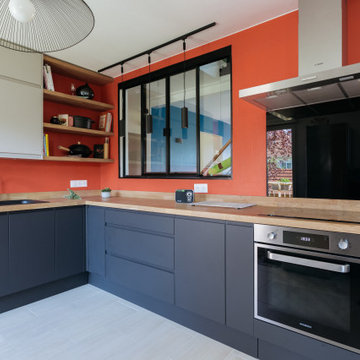
Inspiration for an eclectic l-shaped kitchen in Other with wood benchtops, orange splashback, ceramic floors and white floor.
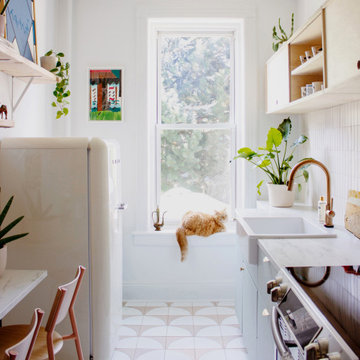
Looking for the purrr-fect neutral kitchen floor tile? Look no further than our handpainted Fallow tile in White Motif.
DESIGN
Reserve Home
PHOTOS
Reserve Home
Tile Shown: 2x6, 2x6 Glazed Long Edge, 2x6 Glazed Short Edge in Feldspar; Fallow in White Motif
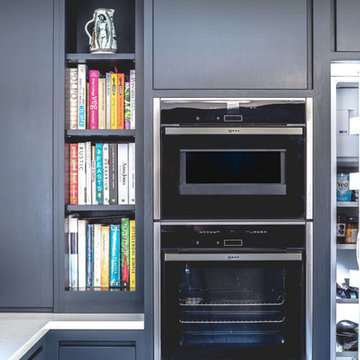
A flat panel, L-shape kitchen in contemporary style in an old cottage.
A handleless design, low cabinetry and downdraft extractor to keep the kitchen sleek and minimal.
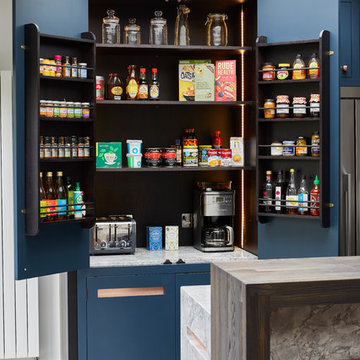
One of Wendy's main wishes on the brief was a large pantry.
Photo of a large contemporary single-wall kitchen pantry in London with a drop-in sink, flat-panel cabinets, blue cabinets, granite benchtops, grey splashback, marble splashback, stainless steel appliances, ceramic floors, with island, grey floor and grey benchtop.
Photo of a large contemporary single-wall kitchen pantry in London with a drop-in sink, flat-panel cabinets, blue cabinets, granite benchtops, grey splashback, marble splashback, stainless steel appliances, ceramic floors, with island, grey floor and grey benchtop.
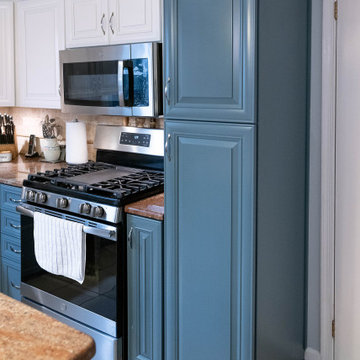
Elegant center raised panel doors in white dove and winter sky enhance the kitchens previously updated features. The bright new full overlay doors play off the colors in the existing granite countertop and magnify the natural beauty of the stone tile backsplash. The combination of the traditional door style and contemporary blue base cabinets create a transitional kitchen design. The new stainless-steel appliances and brushed nickel hardware add the perfect finishing touch.
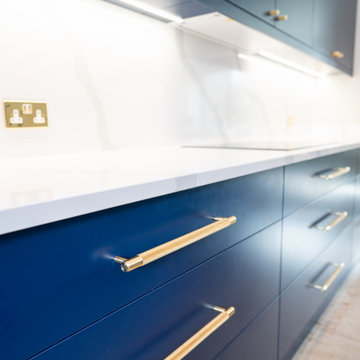
Design ideas for a large modern eat-in kitchen in London with a farmhouse sink, flat-panel cabinets, blue cabinets, quartzite benchtops, white splashback, engineered quartz splashback, black appliances, ceramic floors, with island, white floor and white benchtop.
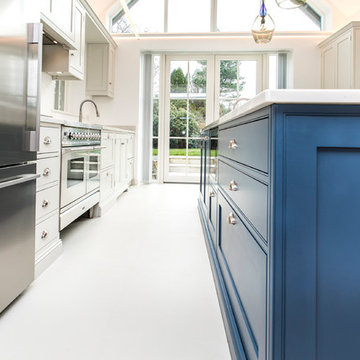
A beautiful blue bespoke kitchen design in Beaulieu New Forest was created by our designer Lorna. Lorna’s client requested to have a bespoke wood in-frame painted kitchen with oak veneer plywood carcases, skirting plinths and brushed nickel cup and knob handles. The kitchen is situated in a beautiful airy extension which has been added to an older property. The kitchen and surrounding space have vast windows throughout offering wonderful views of the forest/land surrounding the property in Beaulieu.
Lorna assisted our client in choosing specific colours for the doors to create that truly bespoke finish. The final decision was taken from the Little Green Company collection – Slaked Lime and Hicks Blue.
Lorna also visited our local stonemasons with our client to help select the final Quartz worktops to be used and our client loved that she could select and reserve slabs to be used in her kitchen. The bespoke kitchen design included a Fisher & Paykel Stainless Steel Fridge Freezer, Dishwasher Drawers, Ilve Range Cooker, Falmec Extractor, Caple Wine Fridge, single bowl in the island and Kohler double main sink. Both sinks included stainless steel finish taps. Storage was important so Lorna included a shallow double door pantry to one side of the kitchen in the design.
Overall the space was to be sociable and the design layout enabled the space to feel open and functional for many occasions – be it cooking for two or a large family gathering. The final result has given our client the kitchen she desired and blends beautifully into the new space as if it had always been there.
Herbert William now offers bespoke kitchen design, crafting cabinets in our very own on-site workshop so you can achieve the kitchen design of your dreams.
Photos by Lia Vittone
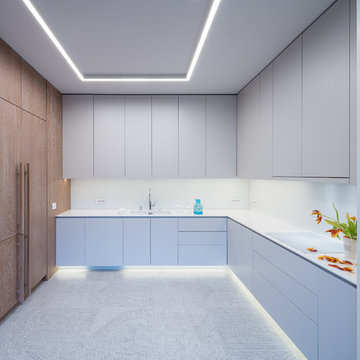
Assen Emilov
Photo of a mid-sized contemporary l-shaped kitchen with an undermount sink, flat-panel cabinets, white cabinets, white appliances, ceramic floors, no island, grey floor and white benchtop.
Photo of a mid-sized contemporary l-shaped kitchen with an undermount sink, flat-panel cabinets, white cabinets, white appliances, ceramic floors, no island, grey floor and white benchtop.
Blue Kitchen with Ceramic Floors Design Ideas
4
