Blue Kitchen with Marble Splashback Design Ideas
Sort by:Popular Today
1 - 20 of 566 photos
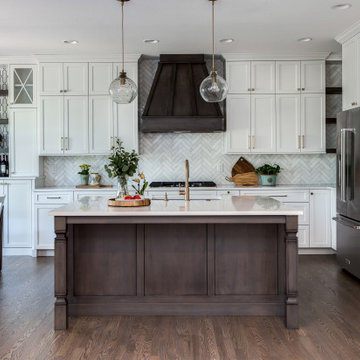
Omega Cabinets: Puritan door style, Pearl White Paint, Paint MDF door
Heartwood: Alder Wood, Stained with Glaze (floating shelves, island, hood)
Inspiration for a large transitional l-shaped open plan kitchen in Denver with an undermount sink, shaker cabinets, white cabinets, quartz benchtops, beige splashback, marble splashback, stainless steel appliances, medium hardwood floors, with island, brown floor and white benchtop.
Inspiration for a large transitional l-shaped open plan kitchen in Denver with an undermount sink, shaker cabinets, white cabinets, quartz benchtops, beige splashback, marble splashback, stainless steel appliances, medium hardwood floors, with island, brown floor and white benchtop.
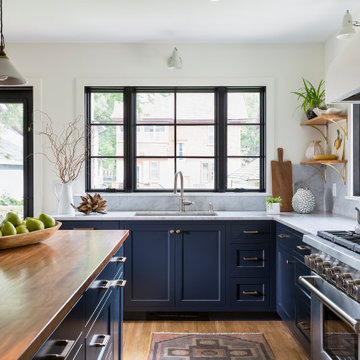
By taking over the former butler's pantry and relocating the rear entry, the new kitchen is a large, bright space with improved traffic flow and efficient work space.
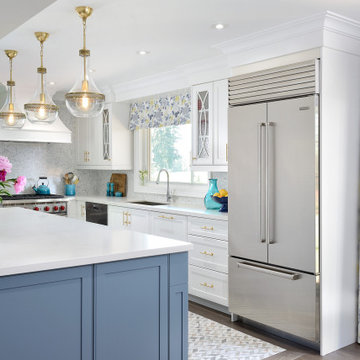
These clients were ready to turn their existing home into their dream home. They wanted to completely gut their main floor to improve the function of the space. Some walls were taken down, others moved, powder room relocated and lots of storage space added to their kitchen. The homeowner loves to bake and cook and really wanted a larger kitchen as well as a large informal dining area for lots of family gatherings. We took this project from concept to completion, right down to furnishings and accessories.
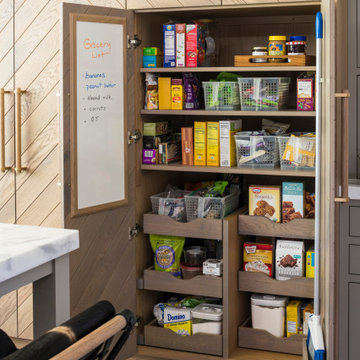
This expansive Victorian had tremendous historic charm but hadn’t seen a kitchen renovation since the 1950s. The homeowners wanted to take advantage of their views of the backyard and raised the roof and pushed the kitchen into the back of the house, where expansive windows could allow southern light into the kitchen all day. A warm historic gray/beige was chosen for the cabinetry, which was contrasted with character oak cabinetry on the appliance wall and bar in a modern chevron detail. Kitchen Design: Sarah Robertson, Studio Dearborn Architect: Ned Stoll, Interior finishes Tami Wassong Interiors
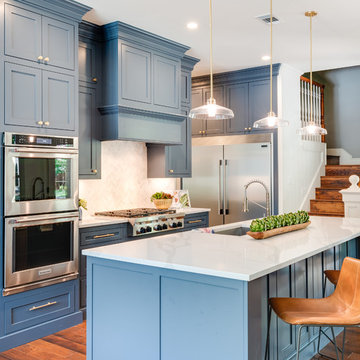
Costa Christ Media
Large transitional l-shaped open plan kitchen in Dallas with an undermount sink, shaker cabinets, blue cabinets, stainless steel appliances, medium hardwood floors, with island, brown floor, white benchtop, marble benchtops, grey splashback and marble splashback.
Large transitional l-shaped open plan kitchen in Dallas with an undermount sink, shaker cabinets, blue cabinets, stainless steel appliances, medium hardwood floors, with island, brown floor, white benchtop, marble benchtops, grey splashback and marble splashback.
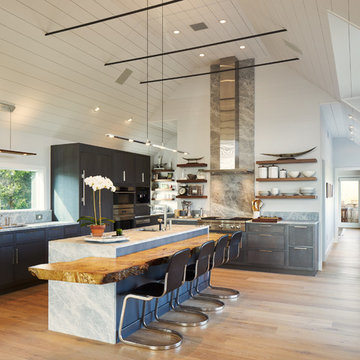
Inspiration for a large contemporary l-shaped eat-in kitchen in New York with an undermount sink, flat-panel cabinets, grey splashback, stainless steel appliances, with island, quartz benchtops, light hardwood floors, marble splashback, beige floor and grey cabinets.
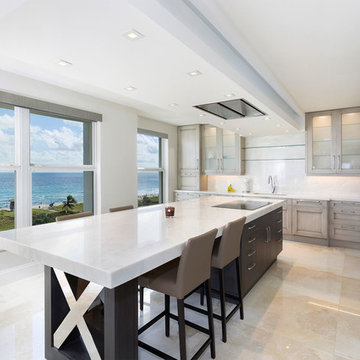
Kitchen
This is an example of a small transitional l-shaped open plan kitchen in Miami with recessed-panel cabinets, white splashback, with island, beige floor, white benchtop, a triple-bowl sink, marble benchtops, marble splashback, stainless steel appliances, porcelain floors and grey cabinets.
This is an example of a small transitional l-shaped open plan kitchen in Miami with recessed-panel cabinets, white splashback, with island, beige floor, white benchtop, a triple-bowl sink, marble benchtops, marble splashback, stainless steel appliances, porcelain floors and grey cabinets.
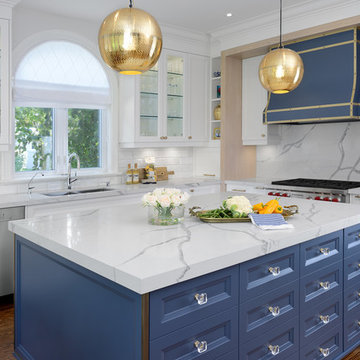
Design ideas for a mid-sized contemporary l-shaped eat-in kitchen in Toronto with a double-bowl sink, recessed-panel cabinets, white cabinets, quartz benchtops, white splashback, marble splashback, stainless steel appliances, medium hardwood floors, with island, brown floor and white benchtop.
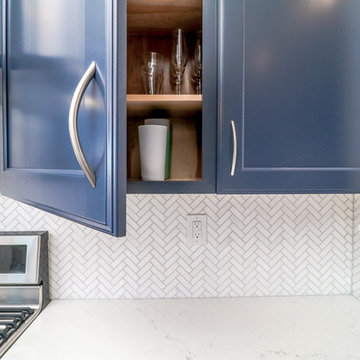
This is an example of a mid-sized contemporary l-shaped open plan kitchen in Las Vegas with an undermount sink, recessed-panel cabinets, blue cabinets, quartz benchtops, white splashback, stainless steel appliances, porcelain floors, with island, brown floor, white benchtop and marble splashback.
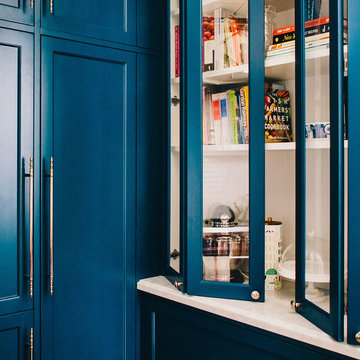
Design ideas for a small arts and crafts l-shaped eat-in kitchen in Sydney with a farmhouse sink, shaker cabinets, blue cabinets, marble benchtops, marble splashback, dark hardwood floors and no island.
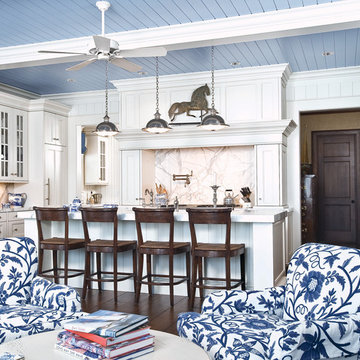
This beautiful kitchen features cabinets from the Wm Ohs Hampton Classics line.
Rob Klein
Conceptual Kitchens
Indianapolis, IN
Traditional open plan kitchen in Denver with recessed-panel cabinets, white cabinets, white splashback, panelled appliances and marble splashback.
Traditional open plan kitchen in Denver with recessed-panel cabinets, white cabinets, white splashback, panelled appliances and marble splashback.
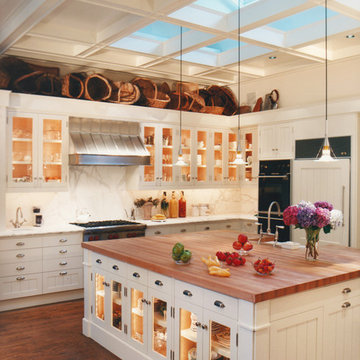
This is an example of a traditional kitchen in San Francisco with glass-front cabinets, white cabinets, white splashback, black appliances and marble splashback.
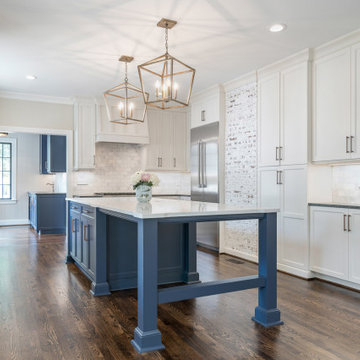
Design ideas for a large traditional galley kitchen in Other with a single-bowl sink, blue cabinets, quartz benchtops, white splashback, marble splashback, stainless steel appliances, dark hardwood floors, with island, brown floor, white benchtop and recessed-panel cabinets.
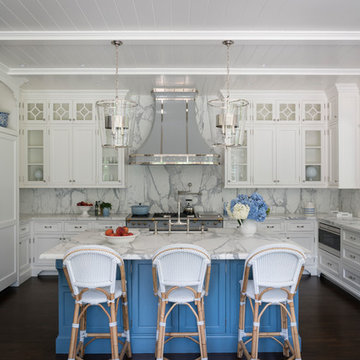
The central focus of the house, this bright kitchen features a breakfast nook, built-in hutch, large island, handy peninsula, matching marble slab countertop and backsplash, and custom full-height cabinetry.
James Merrell Photography

Photo of a mid-sized contemporary l-shaped eat-in kitchen in Other with an undermount sink, flat-panel cabinets, turquoise cabinets, quartz benchtops, white splashback, marble splashback, coloured appliances, porcelain floors, with island, brown floor and white benchtop.
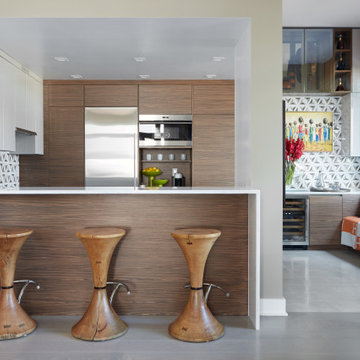
Small contemporary u-shaped kitchen in New York with an undermount sink, flat-panel cabinets, quartzite benchtops, grey splashback, marble splashback, stainless steel appliances, porcelain floors, grey floor, white benchtop, medium wood cabinets and a peninsula.
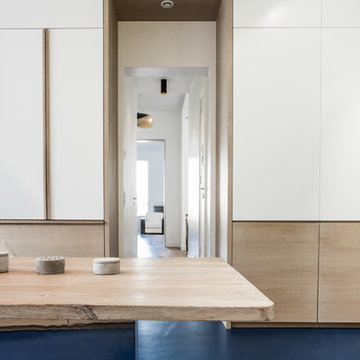
Stéphane Deroussent
Design ideas for a large contemporary u-shaped kitchen in Paris with an integrated sink, marble benchtops, white splashback, marble splashback, panelled appliances, concrete floors, blue floor and white benchtop.
Design ideas for a large contemporary u-shaped kitchen in Paris with an integrated sink, marble benchtops, white splashback, marble splashback, panelled appliances, concrete floors, blue floor and white benchtop.
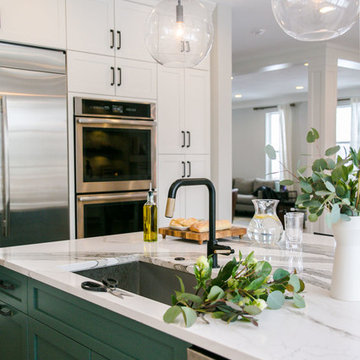
Our clients had just recently closed on their new house in Stapleton and were excited to transform it into their perfect forever home. They wanted to remodel the entire first floor to create a more open floor plan and develop a smoother flow through the house that better fit the needs of their family. The original layout consisted of several small rooms that just weren’t very functional, so we decided to remove the walls that were breaking up the space and restructure the first floor to create a wonderfully open feel.
After removing the existing walls, we rearranged their spaces to give them an office at the front of the house, a large living room, and a large dining room that connects seamlessly with the kitchen. We also wanted to center the foyer in the home and allow more light to travel through the first floor, so we replaced their existing doors with beautiful custom sliding doors to the back yard and a gorgeous walnut door with side lights to greet guests at the front of their home.
Living Room
Our clients wanted a living room that could accommodate an inviting sectional, a baby grand piano, and plenty of space for family game nights. So, we transformed what had been a small office and sitting room into a large open living room with custom wood columns. We wanted to avoid making the home feel too vast and monumental, so we designed custom beams and columns to define spaces and to make the house feel like a home. Aesthetically we wanted their home to be soft and inviting, so we utilized a neutral color palette with occasional accents of muted blues and greens.
Dining Room
Our clients were also looking for a large dining room that was open to the rest of the home and perfect for big family gatherings. So, we removed what had been a small family room and eat-in dining area to create a spacious dining room with a fireplace and bar. We added custom cabinetry to the bar area with open shelving for displaying and designed a custom surround for their fireplace that ties in with the wood work we designed for their living room. We brought in the tones and materiality from the kitchen to unite the spaces and added a mixed metal light fixture to bring the space together
Kitchen
We wanted the kitchen to be a real show stopper and carry through the calm muted tones we were utilizing throughout their home. We reoriented the kitchen to allow for a big beautiful custom island and to give us the opportunity for a focal wall with cooktop and range hood. Their custom island was perfectly complimented with a dramatic quartz counter top and oversized pendants making it the real center of their home. Since they enter the kitchen first when coming from their detached garage, we included a small mud-room area right by the back door to catch everyone’s coats and shoes as they come in. We also created a new walk-in pantry with plenty of open storage and a fun chalkboard door for writing notes, recipes, and grocery lists.
Office
We transformed the original dining room into a handsome office at the front of the house. We designed custom walnut built-ins to house all of their books, and added glass french doors to give them a bit of privacy without making the space too closed off. We painted the room a deep muted blue to create a glimpse of rich color through the french doors
Powder Room
The powder room is a wonderful play on textures. We used a neutral palette with contrasting tones to create dramatic moments in this little space with accents of brushed gold.
Master Bathroom
The existing master bathroom had an awkward layout and outdated finishes, so we redesigned the space to create a clean layout with a dream worthy shower. We continued to use neutral tones that tie in with the rest of the home, but had fun playing with tile textures and patterns to create an eye-catching vanity. The wood-look tile planks along the floor provide a soft backdrop for their new free-standing bathtub and contrast beautifully with the deep ash finish on the cabinetry.
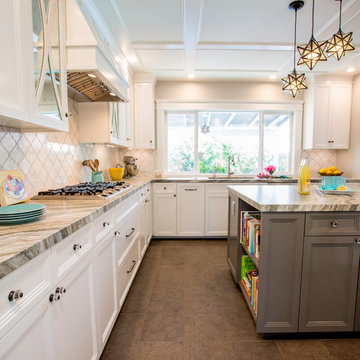
Amy Williams Photo
Mid-sized transitional u-shaped kitchen in Los Angeles with an undermount sink, recessed-panel cabinets, white cabinets, granite benchtops, white splashback, marble splashback, stainless steel appliances, porcelain floors, with island and grey floor.
Mid-sized transitional u-shaped kitchen in Los Angeles with an undermount sink, recessed-panel cabinets, white cabinets, granite benchtops, white splashback, marble splashback, stainless steel appliances, porcelain floors, with island and grey floor.
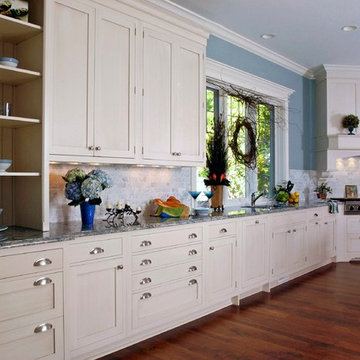
http://www.pickellbuilders.com. Photography by Linda Oyama Bryan. Painted White Shaker Style Brookhaven Kitchen, Statutory Marble Tile Backsplash, and Blue Ice Granite Countertops. Brazillian Cherry hardwood floors.
Blue Kitchen with Marble Splashback Design Ideas
1