Blue Kitchen with Porcelain Floors Design Ideas
Refine by:
Budget
Sort by:Popular Today
121 - 140 of 1,220 photos
Item 1 of 3
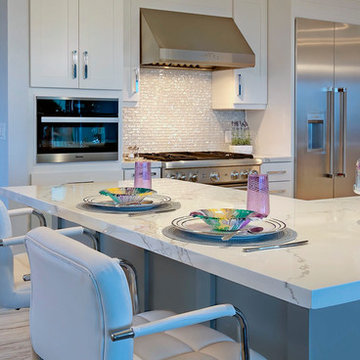
Mid-sized modern u-shaped open plan kitchen in San Diego with a farmhouse sink, shaker cabinets, grey cabinets, quartz benchtops, glass tile splashback, stainless steel appliances, porcelain floors, with island, grey floor and white benchtop.
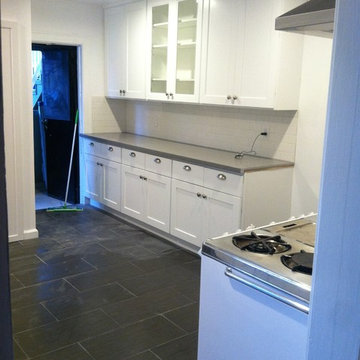
Peterberg Construction, Inc
Design ideas for a small contemporary galley separate kitchen in Los Angeles with a double-bowl sink, shaker cabinets, white cabinets, quartzite benchtops, white splashback, ceramic splashback, stainless steel appliances, porcelain floors and no island.
Design ideas for a small contemporary galley separate kitchen in Los Angeles with a double-bowl sink, shaker cabinets, white cabinets, quartzite benchtops, white splashback, ceramic splashback, stainless steel appliances, porcelain floors and no island.
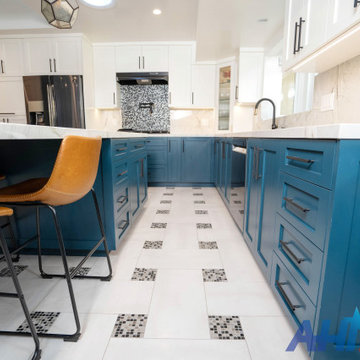
A mix of blue & white modern kitchen with Carrara marble and glass mosaic.
black ad white modern tile floor.
Mid-sized modern u-shaped open plan kitchen in Los Angeles with a drop-in sink, raised-panel cabinets, blue cabinets, marble benchtops, white splashback, marble splashback, stainless steel appliances, porcelain floors, with island, multi-coloured floor, white benchtop and recessed.
Mid-sized modern u-shaped open plan kitchen in Los Angeles with a drop-in sink, raised-panel cabinets, blue cabinets, marble benchtops, white splashback, marble splashback, stainless steel appliances, porcelain floors, with island, multi-coloured floor, white benchtop and recessed.
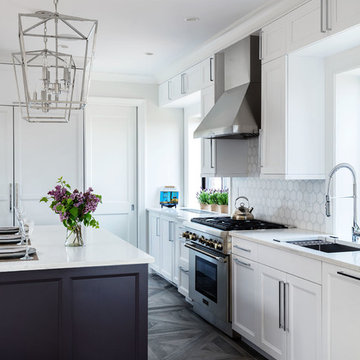
This is an example of a small transitional l-shaped separate kitchen in New York with an undermount sink, white cabinets, white splashback, mosaic tile splashback, stainless steel appliances, porcelain floors, with island, brown floor and white benchtop.
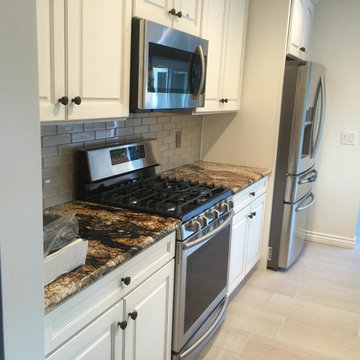
Gut and remodel of rear of home. New Folding doors, windows, kitchen, and exterior kitchen, Ledgestone design.
Photo of a mid-sized traditional galley eat-in kitchen in Orange County with an undermount sink, raised-panel cabinets, white cabinets, granite benchtops, grey splashback, glass tile splashback, stainless steel appliances, porcelain floors, no island, grey floor and multi-coloured benchtop.
Photo of a mid-sized traditional galley eat-in kitchen in Orange County with an undermount sink, raised-panel cabinets, white cabinets, granite benchtops, grey splashback, glass tile splashback, stainless steel appliances, porcelain floors, no island, grey floor and multi-coloured benchtop.
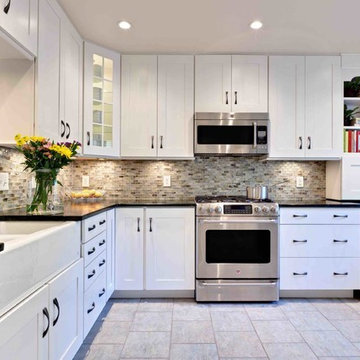
Transitional White Kitchen with Soapstone Countertops
This is an example of a small transitional u-shaped eat-in kitchen in Atlanta with a farmhouse sink, recessed-panel cabinets, white cabinets, soapstone benchtops, multi-coloured splashback, glass tile splashback, stainless steel appliances, porcelain floors, with island, beige floor and green benchtop.
This is an example of a small transitional u-shaped eat-in kitchen in Atlanta with a farmhouse sink, recessed-panel cabinets, white cabinets, soapstone benchtops, multi-coloured splashback, glass tile splashback, stainless steel appliances, porcelain floors, with island, beige floor and green benchtop.
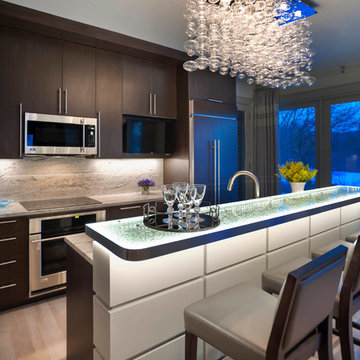
Complete restructure of this lower level. This space was a 2nd bedroom that proved to be the perfect space for this galley kitchen which holds all that a full kitchen has. ....John Carlson Photography
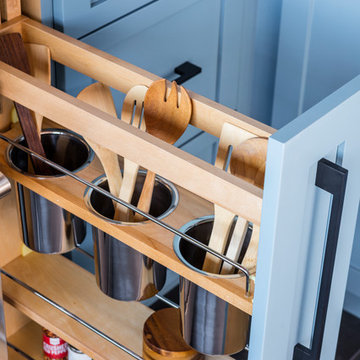
Photo Credits: JOHN GRANEN PHOTOGRAPHY
Design ideas for a mid-sized country u-shaped separate kitchen in Seattle with a farmhouse sink, shaker cabinets, blue cabinets, quartz benchtops, white splashback, subway tile splashback, stainless steel appliances, porcelain floors, a peninsula, grey floor and white benchtop.
Design ideas for a mid-sized country u-shaped separate kitchen in Seattle with a farmhouse sink, shaker cabinets, blue cabinets, quartz benchtops, white splashback, subway tile splashback, stainless steel appliances, porcelain floors, a peninsula, grey floor and white benchtop.
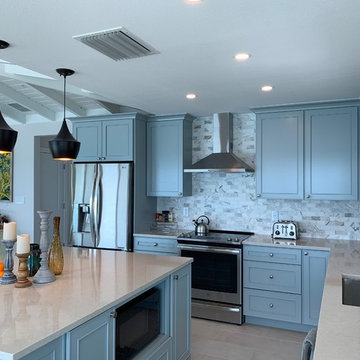
Silestone Quartz Counter top is Cameo , Cole Door Style from Kraftmaid in Rocky Mountain Sky, Floating Shelves in Baltic Suede cherry
Mid-sized modern l-shaped eat-in kitchen in Miami with with island, an undermount sink, recessed-panel cabinets, blue cabinets, quartz benchtops, grey splashback, marble splashback, stainless steel appliances, porcelain floors, beige floor and white benchtop.
Mid-sized modern l-shaped eat-in kitchen in Miami with with island, an undermount sink, recessed-panel cabinets, blue cabinets, quartz benchtops, grey splashback, marble splashback, stainless steel appliances, porcelain floors, beige floor and white benchtop.
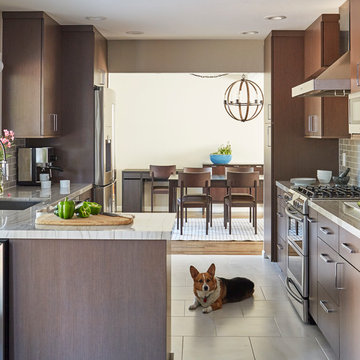
This small kitchen packs a big punch with high-end sophisticated materials and finishes. A dark warm color palette is accentuated by the wenge wood slab door cabinets, medium cool gray glass tile backsplash, and linear quartzite countertops. Professional style contemporary appliances lend a high-tech element to the space while a warm paint color and floor tile make the room feel spacious and comfortable. Although small, this kitchen is functional for the entire family; furry four-legged family members included!
Photo by Mike Kaskel
Interior Design by Bennett Design Co.
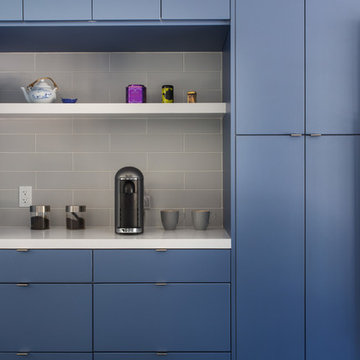
A small enclosed kitchen is very common in many homes such as the home that we remodeled here.
Opening a wall to allow natural light to penetrate the space is a must. When budget is important the solution can be as you see in this project - the wall was opened and removed but a structural post remained and it was incorporated in the design.
The blue modern flat paneled cabinets was a perfect choice to contras the very familiar gray scale color scheme but it’s still compliments it since blue is in the correct cold color spectrum.
Notice the great black windows and the fantastic awning window facing the pool. The awning window is great to be able to serve the exterior sitting area near the pool.
Opening the wall also allowed us to compliment the kitchen with a nice bar/island sitting area without having an actual island in the space.
The best part of this kitchen is the large built-in pantry wall with a tall wine fridge and a lovely coffee area that we built in the sitting area made the kitchen expend into the breakfast nook and doubled the area that is now considered to be the kitchen.
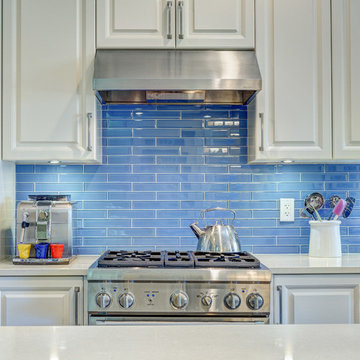
This is an example of a small contemporary single-wall separate kitchen in Vancouver with beaded inset cabinets, white cabinets, blue splashback, ceramic splashback, stainless steel appliances, with island, a drop-in sink, quartz benchtops and porcelain floors.
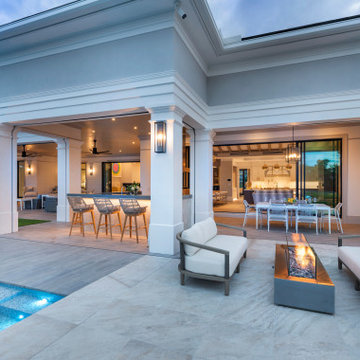
Beauty meets practicality in this Florida Contemporary on a Boca golf course. The indoor – outdoor connection is established by running easy care wood-look porcelain tiles from the patio to all the public rooms. The clean-lined slab door has a narrow-raised perimeter trim, while a combination of rift-cut white oak and “Super White” balances earthy with bright. Appliances are paneled for continuity. Dramatic LED lighting illuminates the toe kicks and the island overhang.
Instead of engineered quartz, these countertops are engineered marble: “Unique Statuario” by Compac. The same material is cleverly used for carved island panels that resemble cabinet doors. White marble chevron mosaics lend texture and depth to the backsplash.
The showstopper is the divider between the secondary sink and living room. Fashioned from brushed gold square metal stock, its grid-and-rectangle motif references the home’s entry door. Wavy glass obstructs kitchen mess, yet still admits light. Brushed gold straps on the white hood tie in with the divider. Gold hardware, faucets and globe pendants add glamour.
In the pantry, kitchen cabinetry is repeated, but here in all white with Caesarstone countertops. Flooring is laid diagonally. Matching panels front the wine refrigerator. Open cabinets display glassware and serving pieces.
This project was done in collaboration with JBD JGA Design & Architecture and NMB Home Management Services LLC. Bilotta Designer: Randy O’Kane. Photography by Nat Rea.
Description written by Paulette Gambacorta adapted for Houzz.

Photo of a mid-sized contemporary l-shaped eat-in kitchen in Other with an undermount sink, flat-panel cabinets, turquoise cabinets, quartz benchtops, white splashback, marble splashback, coloured appliances, porcelain floors, with island, brown floor and white benchtop.
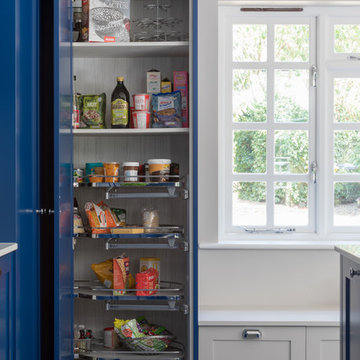
Paul M Craig
This is an example of a large transitional u-shaped eat-in kitchen in Hertfordshire with an undermount sink, shaker cabinets, blue cabinets, quartzite benchtops, white splashback, mirror splashback, stainless steel appliances, porcelain floors, with island, grey floor and white benchtop.
This is an example of a large transitional u-shaped eat-in kitchen in Hertfordshire with an undermount sink, shaker cabinets, blue cabinets, quartzite benchtops, white splashback, mirror splashback, stainless steel appliances, porcelain floors, with island, grey floor and white benchtop.
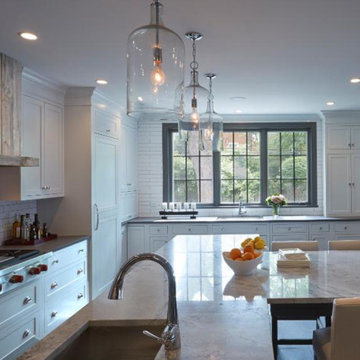
This is an example of a mid-sized country eat-in kitchen in Chicago with a drop-in sink, recessed-panel cabinets, white cabinets, marble benchtops, white splashback, ceramic splashback, stainless steel appliances, porcelain floors, brown floor and with island.
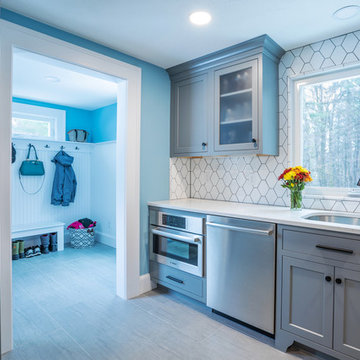
Ellen Harasimowicz Photography
Design ideas for a small transitional l-shaped separate kitchen in Boston with an undermount sink, flat-panel cabinets, grey cabinets, quartz benchtops, white splashback, ceramic splashback, stainless steel appliances, porcelain floors, no island, grey floor and white benchtop.
Design ideas for a small transitional l-shaped separate kitchen in Boston with an undermount sink, flat-panel cabinets, grey cabinets, quartz benchtops, white splashback, ceramic splashback, stainless steel appliances, porcelain floors, no island, grey floor and white benchtop.
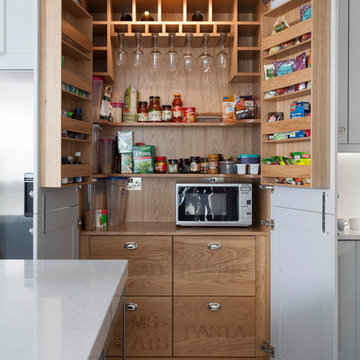
Bespoke solid ash cabinetry with oak internals, dovetail drawers and subtle decorative beaded door detail – handpainted in Light Grey with Lava on the island. The cabinetry has been designed to look as though it’s part of the room’s architecture with the ceiling coving around the top of the cabinets to make it look as though the kitchen has always been there. Appliances include Fisher & Paykel freestanding fridge freezer, Prima dual zone wine cooler and Rangemaster Nexus 110cm range cooker. Work surfaces are Silestone Snowy Ibiza. Images Infinity Media

New Moroccan Villa on the Santa Barbara Riviera, overlooking the Pacific ocean and the city. In this terra cotta and deep blue home, we used natural stone mosaics and glass mosaics, along with custom carved stone columns. Every room is colorful with deep, rich colors. In the master bath we used blue stone mosaics on the groin vaulted ceiling of the shower. All the lighting was designed and made in Marrakesh, as were many furniture pieces. The entry black and white columns are also imported from Morocco. We also designed the carved doors and had them made in Marrakesh. Cabinetry doors we designed were carved in Canada. The carved plaster molding were made especially for us, and all was shipped in a large container (just before covid-19 hit the shipping world!) Thank you to our wonderful craftsman and enthusiastic vendors!
Project designed by Maraya Interior Design. From their beautiful resort town of Ojai, they serve clients in Montecito, Hope Ranch, Santa Ynez, Malibu and Calabasas, across the tri-county area of Santa Barbara, Ventura and Los Angeles, south to Hidden Hills and Calabasas.
Architecture by Thomas Ochsner in Santa Barbara, CA
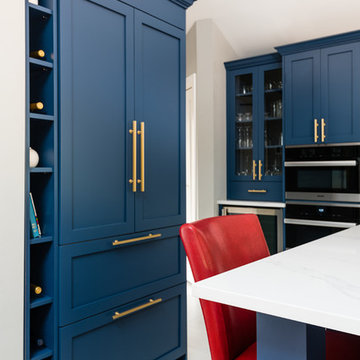
Photo of a mid-sized transitional u-shaped separate kitchen in Seattle with a farmhouse sink, shaker cabinets, white cabinets, granite benchtops, white splashback, ceramic splashback, stainless steel appliances, porcelain floors, with island, white floor and white benchtop.
Blue Kitchen with Porcelain Floors Design Ideas
7