Blue Kitchen with Soapstone Benchtops Design Ideas
Refine by:
Budget
Sort by:Popular Today
1 - 20 of 146 photos
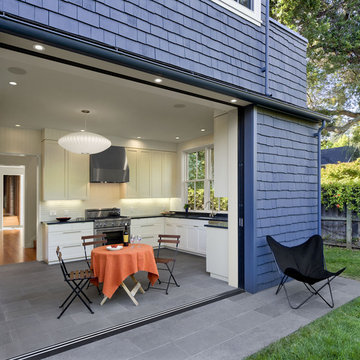
Kitchen open to rear garden through sliding glass doors and screens that slide into exterior pockets.
Cathy Schwabe Architecture.
Photograph by David Wakely.
Contractor: Young & Burton, Inc.
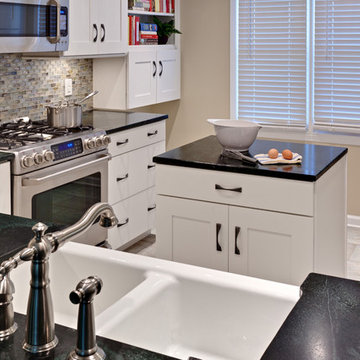
Transitional White Kitchen with Soapstone Countertops
Design ideas for a small traditional u-shaped eat-in kitchen in Atlanta with stainless steel appliances, soapstone benchtops, recessed-panel cabinets, white cabinets, a farmhouse sink, multi-coloured splashback, glass tile splashback, porcelain floors, with island, beige floor and green benchtop.
Design ideas for a small traditional u-shaped eat-in kitchen in Atlanta with stainless steel appliances, soapstone benchtops, recessed-panel cabinets, white cabinets, a farmhouse sink, multi-coloured splashback, glass tile splashback, porcelain floors, with island, beige floor and green benchtop.
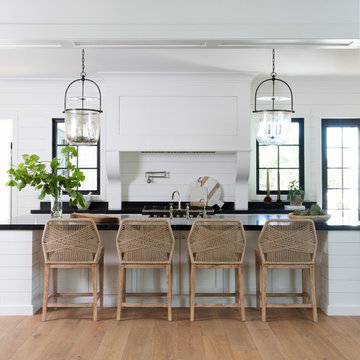
le courneu, kitchen, pot filler, black and white, soapstone, soapstone counter top
Country galley kitchen in Phoenix with shaker cabinets, white cabinets, soapstone benchtops, with island, black benchtop, white splashback, timber splashback, medium hardwood floors and brown floor.
Country galley kitchen in Phoenix with shaker cabinets, white cabinets, soapstone benchtops, with island, black benchtop, white splashback, timber splashback, medium hardwood floors and brown floor.

Kitchen design by Paul Dierkes, Architect featuring semi-custom Shaker-style cabinets with square inset face frame in Indigo Batik from the Crown Select line of Crown Point Cabinetry. Soapstone countertops, subway tile backsplash, wide-plank white oak flooring. Commercial-style stainless-steel appliances by KitchenAid.

This “Blue for You” kitchen is truly a cook’s kitchen with its 48” Wolf dual fuel range, steamer oven, ample 48” built-in refrigeration and drawer microwave. The 11-foot-high ceiling features a 12” lighted tray with crown molding. The 9’-6” high cabinetry, together with a 6” high crown finish neatly to the underside of the tray. The upper wall cabinets are 5-feet high x 13” deep, offering ample storage in this 324 square foot kitchen. The custom cabinetry painted the color of Benjamin Moore’s “Jamestown Blue” (HC-148) on the perimeter and “Hamilton Blue” (HC-191) on the island and Butler’s Pantry. The main sink is a cast iron Kohler farm sink, with a Kohler cast iron under mount prep sink in the (100” x 42”) island. While this kitchen features much storage with many cabinetry features, it’s complemented by the adjoining butler’s pantry that services the formal dining room. This room boasts 36 lineal feet of cabinetry with over 71 square feet of counter space. Not outdone by the kitchen, this pantry also features a farm sink, dishwasher, and under counter wine refrigeration.
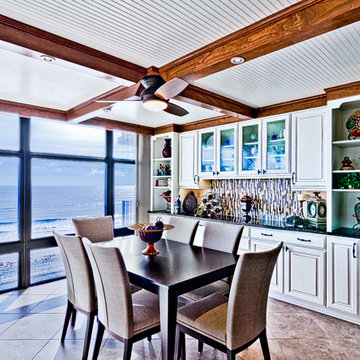
Design ideas for a tropical eat-in kitchen in Jacksonville with raised-panel cabinets, white cabinets, soapstone benchtops, multi-coloured splashback, glass tile splashback, stainless steel appliances, porcelain floors, with island, multi-coloured floor and black benchtop.
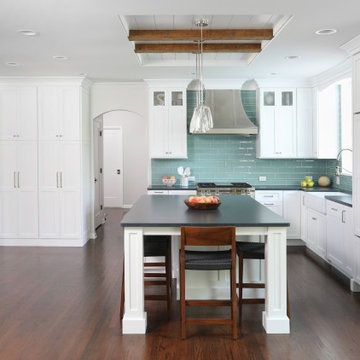
The layout of the new kitchen has added more space for movement around the kitchen and the added cabinetry was super beneficial for extra storage. With a larger island and sitting area, quick meals and family gatherings are possible.
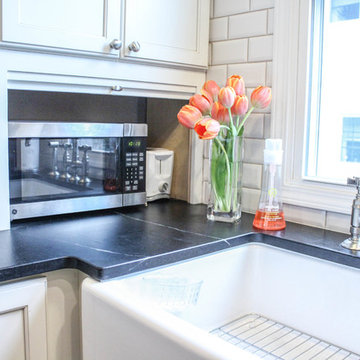
This is an example of a country u-shaped eat-in kitchen in Cincinnati with a farmhouse sink, recessed-panel cabinets, white cabinets, soapstone benchtops, white splashback, subway tile splashback and stainless steel appliances.
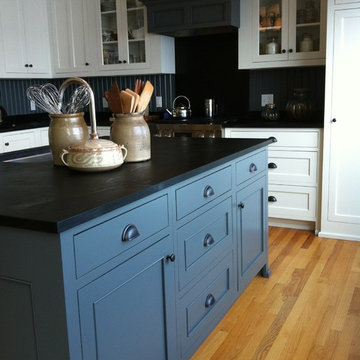
Curtis Furniture Co., located in Evans Mills, NY designed and built this beautiful custom kitchen for a client in Hammond, NY. From design to installation, Curtis Furniture Co. built this kitchen right with the client and created their dream kitchen. Our designers are always on hand in the full showroom on Route 342 in Evans Mills, NY. to help you design your custom, handcrafted kitchen. You are welcomed to walk out into our full shop to see where each piece is built to perfection!
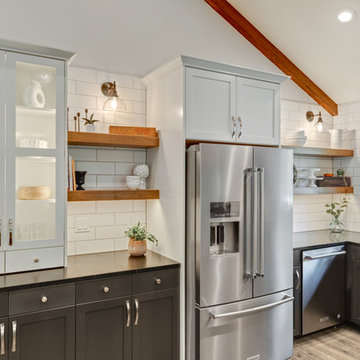
Photo of a mid-sized country eat-in kitchen in Portland with a farmhouse sink, shaker cabinets, soapstone benchtops, white splashback, subway tile splashback, stainless steel appliances, brown floor, black benchtop and grey cabinets.
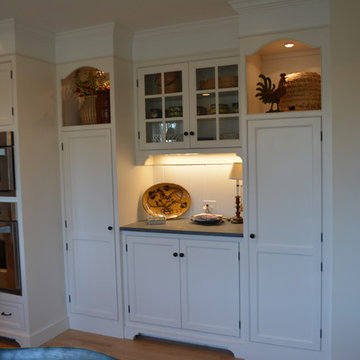
This is an example of a small country u-shaped eat-in kitchen in Philadelphia with a farmhouse sink, white cabinets, soapstone benchtops, medium hardwood floors, with island and brown floor.
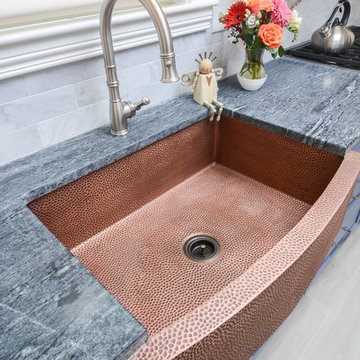
The hammered copper farmhouse sink will patina over time.
This is an example of a mid-sized transitional eat-in kitchen in Boston with beaded inset cabinets, blue cabinets, soapstone benchtops, stainless steel appliances, ceramic floors, no island, grey floor and grey benchtop.
This is an example of a mid-sized transitional eat-in kitchen in Boston with beaded inset cabinets, blue cabinets, soapstone benchtops, stainless steel appliances, ceramic floors, no island, grey floor and grey benchtop.
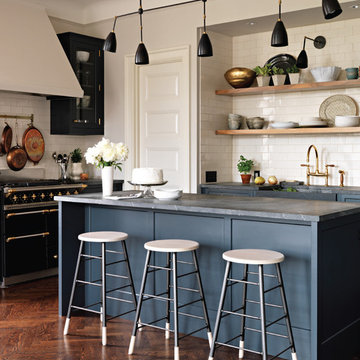
Mid-sized traditional l-shaped kitchen in New York with a farmhouse sink, shaker cabinets, soapstone benchtops, white splashback, ceramic splashback, with island, brown floor, black appliances, dark hardwood floors and grey cabinets.
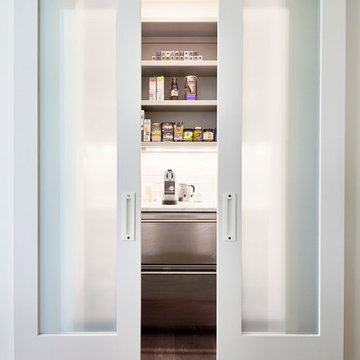
Photo by Kip Dawkins
This is an example of a large modern u-shaped kitchen pantry in Richmond with a double-bowl sink, white cabinets, soapstone benchtops, multi-coloured splashback, marble splashback, stainless steel appliances, medium hardwood floors, with island, beige floor and open cabinets.
This is an example of a large modern u-shaped kitchen pantry in Richmond with a double-bowl sink, white cabinets, soapstone benchtops, multi-coloured splashback, marble splashback, stainless steel appliances, medium hardwood floors, with island, beige floor and open cabinets.
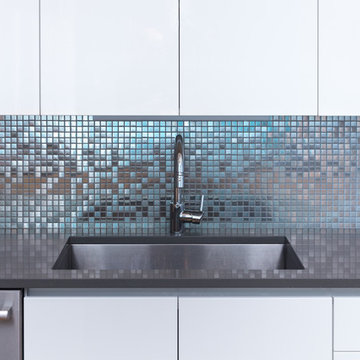
This open-concept living room features a floor-to-ceiling fireplace made of real stone, a flat screen TV, a chandelier over the dining table replaced a ceiling fan, and a charcoal-colored tile kitchen backsplash to contrast with the crisp white cabinets for a sleek modern look.
Project designed by Skokie renovation firm, Chi Renovation & Design. They serve the Chicagoland area, and it's surrounding suburbs, with an emphasis on the North Side and North Shore. You'll find their work from the Loop through Lincoln Park, Skokie, Evanston, Wilmette, and all of the way up to Lake Forest.
For more about Chi Renovation & Design, click here: https://www.chirenovation.com/
To learn more about this project, click here:
https://www.chirenovation.com/portfolio/noble-square-condo-renovation/
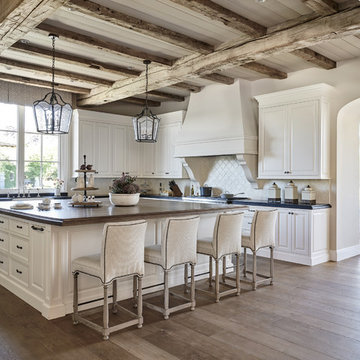
Photo of a large transitional l-shaped kitchen in Phoenix with raised-panel cabinets, beige splashback, with island, white cabinets, a farmhouse sink, soapstone benchtops, ceramic splashback, medium hardwood floors and brown floor.
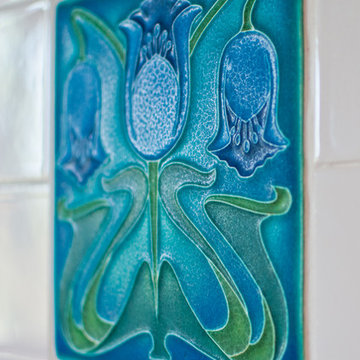
Design ideas for a mid-sized arts and crafts u-shaped eat-in kitchen in Toronto with subway tile splashback, a double-bowl sink, shaker cabinets, medium wood cabinets, soapstone benchtops, white splashback, stainless steel appliances, light hardwood floors and with island.

Kitchen in Washington Ct
Customer wanted eclectic design
Inspiration for a large eclectic u-shaped eat-in kitchen in Bridgeport with a farmhouse sink, flat-panel cabinets, blue cabinets, soapstone benchtops, white splashback, porcelain splashback, stainless steel appliances, cement tiles, with island, black floor, black benchtop and timber.
Inspiration for a large eclectic u-shaped eat-in kitchen in Bridgeport with a farmhouse sink, flat-panel cabinets, blue cabinets, soapstone benchtops, white splashback, porcelain splashback, stainless steel appliances, cement tiles, with island, black floor, black benchtop and timber.
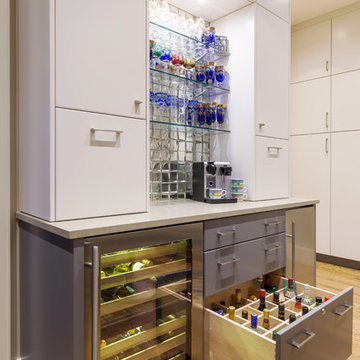
Christopher Davison, AIA
Inspiration for a mid-sized modern eat-in kitchen in Austin with flat-panel cabinets, grey cabinets, soapstone benchtops, metallic splashback, mosaic tile splashback, stainless steel appliances, light hardwood floors and no island.
Inspiration for a mid-sized modern eat-in kitchen in Austin with flat-panel cabinets, grey cabinets, soapstone benchtops, metallic splashback, mosaic tile splashback, stainless steel appliances, light hardwood floors and no island.
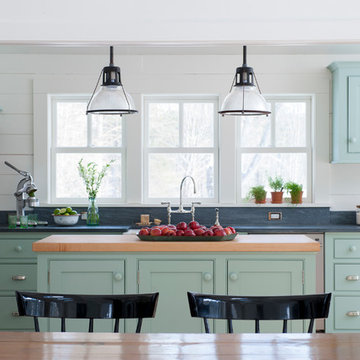
Premium Wide Plank Maple kitchen island counter top with sealed and oiled finish. Designed by Rafe Churchill, LLC
Design ideas for a mid-sized country galley eat-in kitchen in New York with beaded inset cabinets, soapstone benchtops, stainless steel appliances, with island and green cabinets.
Design ideas for a mid-sized country galley eat-in kitchen in New York with beaded inset cabinets, soapstone benchtops, stainless steel appliances, with island and green cabinets.
Blue Kitchen with Soapstone Benchtops Design Ideas
1