Blue Kitchen with Solid Surface Benchtops Design Ideas
Refine by:
Budget
Sort by:Popular Today
1 - 20 of 797 photos
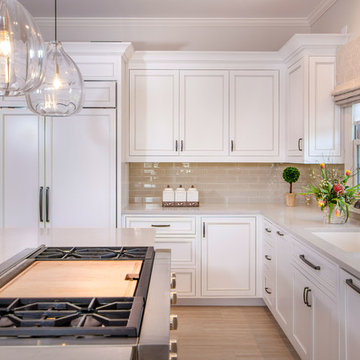
Photo Credit - Darin Holiday w/ Electric Films
Designer white custom inset kitchen cabinets
Select walnut island
Kitchen remodel
Kitchen design: Brandon Fitzmorris w/ Greenbrook Design - Shelby, NC
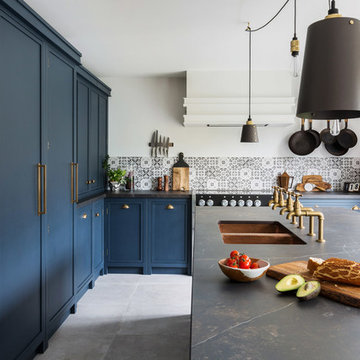
Something a little different to our usual style, we injected a little glamour into our handmade Decolane kitchen in Upminster, Essex. When the homeowners purchased this property, the kitchen was the first room they wanted to rip out and renovate, but uncertainty about which style to go for held them back, and it was actually the final room in the home to be completed! As the old saying goes, "The best things in life are worth waiting for..." Our Design Team at Burlanes Chelmsford worked closely with Mr & Mrs Kipping throughout the design process, to ensure that all of their ideas were discussed and considered, and that the most suitable kitchen layout and style was designed and created by us, for the family to love and use for years to come.
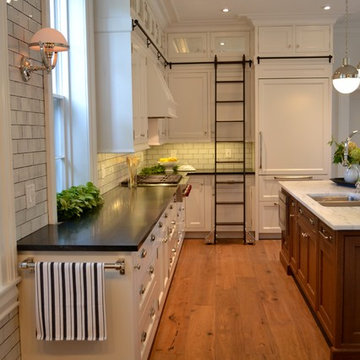
http://www.ccabinet.com
Understated Elegance for Historic Saratoga Home
Project Details
Designer: Ray Roberts
Cabinetry: Wood-Mode Framed Cabinetry
Wood: Perimeter – Maple; Island – Quarter Sawn Oak
Finishes: Perimeter – Nordic White; Island – Nut Brown
Door: Perimeter – Regent Recessed Inset; Island – Alexandria Recessed Inset
Countertop: Perimeter – Soapstone; Island – Calacatta Marble
Perhaps one of my favorite projects of the year, this historic home on Broadway in Saratoga Springs deserved the finest of kitchens. And that it always fun to design. The real challenge here was to capture an understated elegance worthy of the history of the home, the street, the town itself. This particular refinement meant having the sum of the parts be greater than the whole…meticulous focus on every detail to create something grand but livable, historically appropriate but adapted for today’s modern family, luxe but quietly graceful. Some of the details include a beautifully detailed wooden hood, a rolling ladder to access the double stacked upper cabinets which feature antiqued mirror inserts, a substantial, grounding quarter sawn oak island in a contrasting nut brown finish as well as historically appropriate hardware contrasted with modern fixtures and lighting.
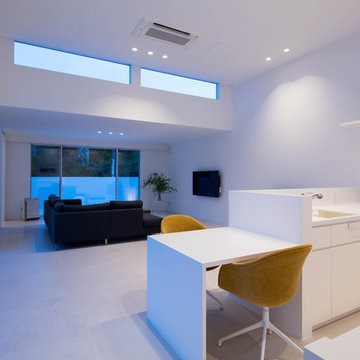
平屋建てコートハウス,キッチン,ダイニング
This is an example of a large modern single-wall open plan kitchen in Other with an undermount sink, beaded inset cabinets, white cabinets, solid surface benchtops, white splashback, white appliances, ceramic floors, with island, white floor and white benchtop.
This is an example of a large modern single-wall open plan kitchen in Other with an undermount sink, beaded inset cabinets, white cabinets, solid surface benchtops, white splashback, white appliances, ceramic floors, with island, white floor and white benchtop.
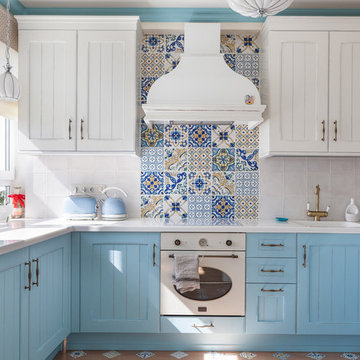
фотограф Наталия Кирьянова
Mid-sized mediterranean u-shaped separate kitchen in Moscow with solid surface benchtops, multi-coloured splashback, ceramic splashback, white appliances, ceramic floors, no island, multi-coloured floor, white benchtop, recessed-panel cabinets, blue cabinets and an integrated sink.
Mid-sized mediterranean u-shaped separate kitchen in Moscow with solid surface benchtops, multi-coloured splashback, ceramic splashback, white appliances, ceramic floors, no island, multi-coloured floor, white benchtop, recessed-panel cabinets, blue cabinets and an integrated sink.
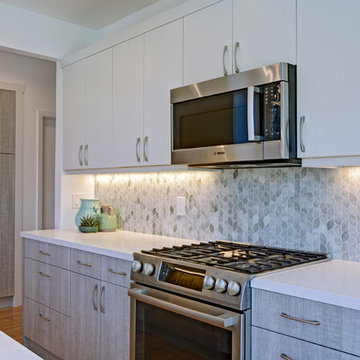
Barn wood grey slab door cabinets with grey painted upper doors. Stainless steel appliances, quartz counter tops, and glass backsplash.
Inspiration for a small contemporary galley eat-in kitchen in San Francisco with a single-bowl sink, flat-panel cabinets, grey cabinets, solid surface benchtops, grey splashback, glass tile splashback, stainless steel appliances and light hardwood floors.
Inspiration for a small contemporary galley eat-in kitchen in San Francisco with a single-bowl sink, flat-panel cabinets, grey cabinets, solid surface benchtops, grey splashback, glass tile splashback, stainless steel appliances and light hardwood floors.

Inspiration for a mid-sized midcentury u-shaped kitchen in Seattle with flat-panel cabinets, medium wood cabinets, solid surface benchtops, white splashback, ceramic splashback, stainless steel appliances, dark hardwood floors, a peninsula, brown floor, white benchtop and vaulted.
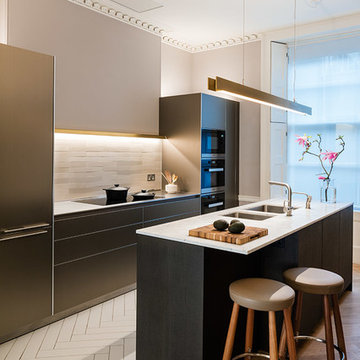
Inspiration for a mid-sized contemporary galley kitchen in London with a double-bowl sink, black cabinets, solid surface benchtops, flat-panel cabinets, white splashback, stainless steel appliances, with island and white floor.
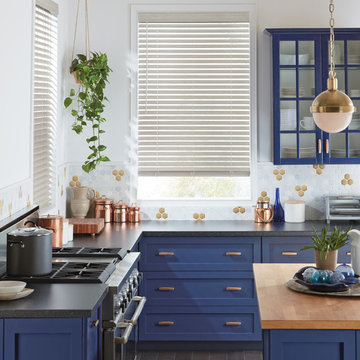
This is an example of a large transitional kitchen in Grand Rapids with shaker cabinets, blue cabinets, solid surface benchtops, white splashback, ceramic splashback, stainless steel appliances, dark hardwood floors, with island, black floor and black benchtop.
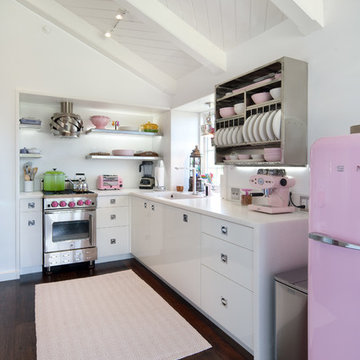
Photography: Lepere Studio
This is an example of a contemporary l-shaped open plan kitchen in Santa Barbara with flat-panel cabinets, white cabinets, dark hardwood floors, no island, an undermount sink, solid surface benchtops, white splashback and coloured appliances.
This is an example of a contemporary l-shaped open plan kitchen in Santa Barbara with flat-panel cabinets, white cabinets, dark hardwood floors, no island, an undermount sink, solid surface benchtops, white splashback and coloured appliances.
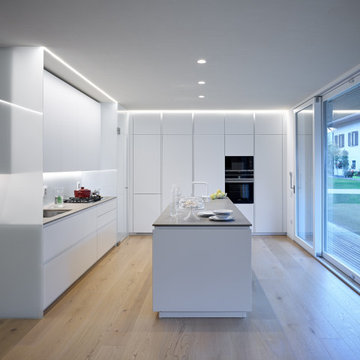
Inspiration for a scandinavian eat-in kitchen in Other with beaded inset cabinets, white cabinets, solid surface benchtops, medium hardwood floors, with island, beige floor and grey benchtop.

Amos Goldreich Architecture has completed an asymmetric brick extension that celebrates light and modern life for a young family in North London. The new layout gives the family distinct kitchen, dining and relaxation zones, and views to the large rear garden from numerous angles within the home.
The owners wanted to update the property in a way that would maximise the available space and reconnect different areas while leaving them clearly defined. Rather than building the common, open box extension, Amos Goldreich Architecture created distinctly separate yet connected spaces both externally and internally using an asymmetric form united by pale white bricks.
Previously the rear plan of the house was divided into a kitchen, dining room and conservatory. The kitchen and dining room were very dark; the kitchen was incredibly narrow and the late 90’s UPVC conservatory was thermally inefficient. Bringing in natural light and creating views into the garden where the clients’ children often spend time playing were both important elements of the brief. Amos Goldreich Architecture designed a large X by X metre box window in the centre of the sitting room that offers views from both the sitting area and dining table, meaning the clients can keep an eye on the children while working or relaxing.
Amos Goldreich Architecture enlivened and lightened the home by working with materials that encourage the diffusion of light throughout the spaces. Exposed timber rafters create a clever shelving screen, functioning both as open storage and a permeable room divider to maintain the connection between the sitting area and kitchen. A deep blue kitchen with plywood handle detailing creates balance and contrast against the light tones of the pale timber and white walls.
The new extension is clad in white bricks which help to bounce light around the new interiors, emphasise the freshness and newness, and create a clear, distinct separation from the existing part of the late Victorian semi-detached London home. Brick continues to make an impact in the patio area where Amos Goldreich Architecture chose to use Stone Grey brick pavers for their muted tones and durability. A sedum roof spans the entire extension giving a beautiful view from the first floor bedrooms. The sedum roof also acts to encourage biodiversity and collect rainwater.
Continues
Amos Goldreich, Director of Amos Goldreich Architecture says:
“The Framework House was a fantastic project to work on with our clients. We thought carefully about the space planning to ensure we met the brief for distinct zones, while also keeping a connection to the outdoors and others in the space.
“The materials of the project also had to marry with the new plan. We chose to keep the interiors fresh, calm, and clean so our clients could adapt their future interior design choices easily without the need to renovate the space again.”
Clients, Tom and Jennifer Allen say:
“I couldn’t have envisioned having a space like this. It has completely changed the way we live as a family for the better. We are more connected, yet also have our own spaces to work, eat, play, learn and relax.”
“The extension has had an impact on the entire house. When our son looks out of his window on the first floor, he sees a beautiful planted roof that merges with the garden.”
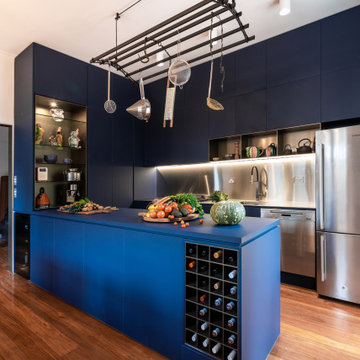
This is an example of a large contemporary u-shaped kitchen in Hobart with a double-bowl sink, flat-panel cabinets, blue cabinets, solid surface benchtops, grey splashback, stainless steel appliances, medium hardwood floors, a peninsula, brown floor and blue benchtop.
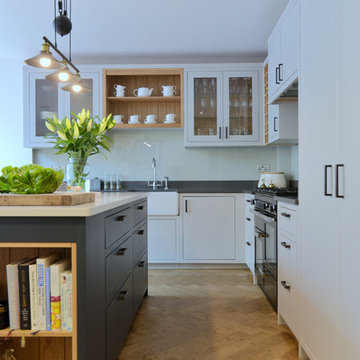
We designed, supplied and fitted this Bespoke Kitchen for a family home in Southfields. We used the perfect combination of textures to create a Traditional Style Kitchen. Smooth furniture, high gloss splash backs, solid wood open shelves and a Herringbone floor.
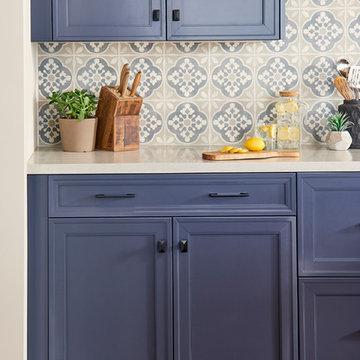
This beautiful Spanish/Mediterranean Modern kitchen features UltraCraft's Stickley door style in Rustic Alder with Natural finish and Lakeway door style in Maple with Blue Ash paint. A celebration of natural light and green plants, this kitchen has a warm feel that shouldn't be missed!
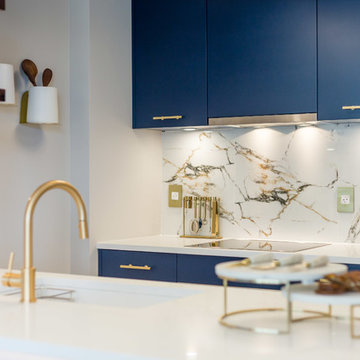
Photo of a mid-sized contemporary galley eat-in kitchen in Vancouver with an undermount sink, flat-panel cabinets, blue cabinets, solid surface benchtops, white splashback, marble splashback, panelled appliances, dark hardwood floors, a peninsula, brown floor and white benchtop.
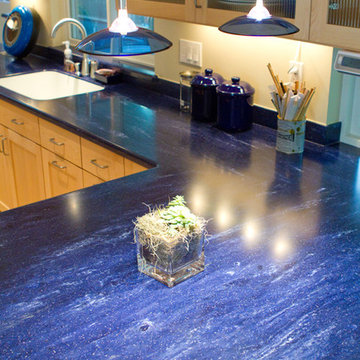
H2D Architecture + Design - Northgate Kitchen
Corian countertop.
Photos: Chris Watkins Photography
Design ideas for a mid-sized eclectic l-shaped open plan kitchen in Seattle with a single-bowl sink, shaker cabinets, light wood cabinets, solid surface benchtops, blue splashback, stainless steel appliances, light hardwood floors, with island and blue benchtop.
Design ideas for a mid-sized eclectic l-shaped open plan kitchen in Seattle with a single-bowl sink, shaker cabinets, light wood cabinets, solid surface benchtops, blue splashback, stainless steel appliances, light hardwood floors, with island and blue benchtop.
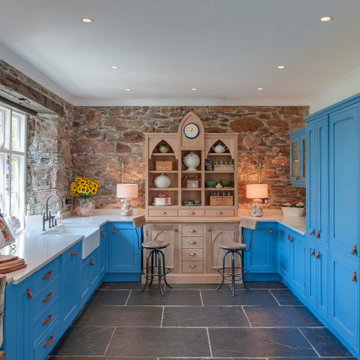
Photo of a large country u-shaped kitchen in Devon with a farmhouse sink, beaded inset cabinets, blue cabinets, solid surface benchtops, brown splashback, stone slab splashback, slate floors, no island, grey floor, white benchtop and panelled appliances.
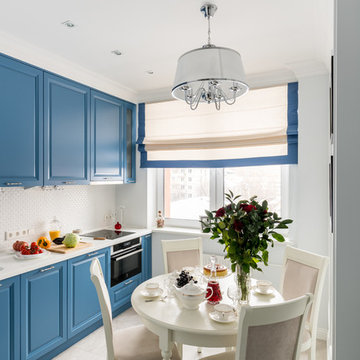
Фотограф: Василий Буланов
Inspiration for a mid-sized transitional single-wall separate kitchen in Moscow with an integrated sink, raised-panel cabinets, blue cabinets, solid surface benchtops, white splashback, mosaic tile splashback, porcelain floors, beige floor, no island, white benchtop and panelled appliances.
Inspiration for a mid-sized transitional single-wall separate kitchen in Moscow with an integrated sink, raised-panel cabinets, blue cabinets, solid surface benchtops, white splashback, mosaic tile splashback, porcelain floors, beige floor, no island, white benchtop and panelled appliances.
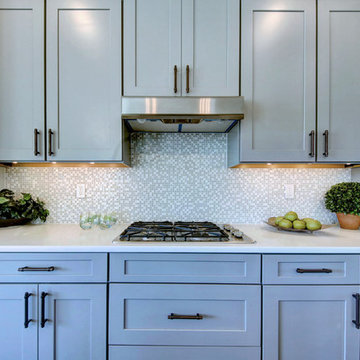
Photo of a mid-sized transitional l-shaped eat-in kitchen in Other with an undermount sink, recessed-panel cabinets, grey cabinets, solid surface benchtops, white splashback, mosaic tile splashback, stainless steel appliances, dark hardwood floors and with island.
Blue Kitchen with Solid Surface Benchtops Design Ideas
1