Blue Kitchen with Wallpaper Design Ideas
Refine by:
Budget
Sort by:Popular Today
1 - 20 of 57 photos

半球型の建物のかたちをいかしたモダンな部屋へリノベーション
Photo of a mid-sized modern single-wall open plan kitchen in Other with a single-bowl sink, recessed-panel cabinets, brown cabinets, plywood floors, with island, brown floor, brown benchtop and wallpaper.
Photo of a mid-sized modern single-wall open plan kitchen in Other with a single-bowl sink, recessed-panel cabinets, brown cabinets, plywood floors, with island, brown floor, brown benchtop and wallpaper.

Large country l-shaped eat-in kitchen in Chicago with shaker cabinets, turquoise cabinets, marble benchtops, white splashback, porcelain splashback, stainless steel appliances, with island, multi-coloured benchtop, a farmhouse sink, light hardwood floors, brown floor and wallpaper.

Open concept kitchen/dining room. New L shaped stairs to basement.
Design ideas for a mid-sized eclectic u-shaped eat-in kitchen in DC Metro with a farmhouse sink, recessed-panel cabinets, blue cabinets, quartz benchtops, grey splashback, porcelain splashback, stainless steel appliances, medium hardwood floors, with island, brown floor, white benchtop and wallpaper.
Design ideas for a mid-sized eclectic u-shaped eat-in kitchen in DC Metro with a farmhouse sink, recessed-panel cabinets, blue cabinets, quartz benchtops, grey splashback, porcelain splashback, stainless steel appliances, medium hardwood floors, with island, brown floor, white benchtop and wallpaper.

Designing with a pop of color was the main goal for this space. This second kitchen is adjacent to the main kitchen so it was important that the design stayed cohesive but also felt like it's own space. The walls are tiled in a 4x4 white porcelain tile. An office area is integrated into the space to give the client the option of a smaller office space near the kitchen. Colorful floral wallpaper covers the ceiling and creates a playful scene. An orange office chair pairs perfectly with the wallpapered ceiling. Dark colored cabinetry sits against white tile and white quartz countertops.
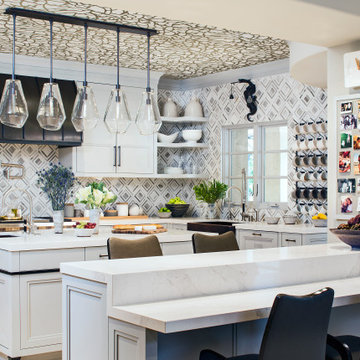
This is an example of an eclectic u-shaped kitchen in Los Angeles with a farmhouse sink, recessed-panel cabinets, grey cabinets, multi-coloured splashback, stainless steel appliances, multiple islands, white benchtop and wallpaper.
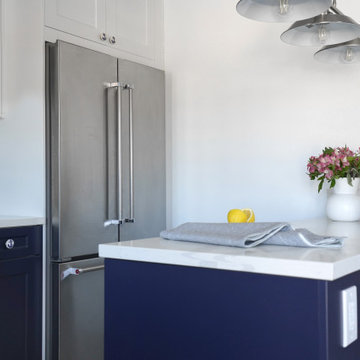
This beautiful kitchen in Huntington Beach gives of a stunning costal vibe with it's navy blue shaker cabinets, white subway tile backsplash and black fixtures. Not to mention those unique cabinet knobs!
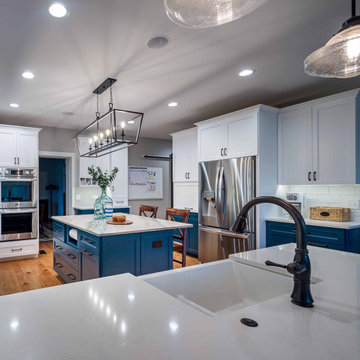
Design ideas for a large country l-shaped eat-in kitchen in Chicago with a farmhouse sink, shaker cabinets, turquoise cabinets, marble benchtops, white splashback, porcelain splashback, stainless steel appliances, light hardwood floors, with island, brown floor, multi-coloured benchtop and wallpaper.
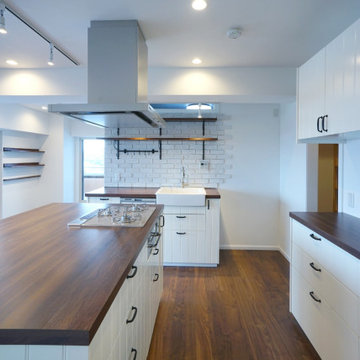
キッチン、壁、天井は白で統一。ワークトップに木目を使ってカフェ風キッチン
Inspiration for a mid-sized scandinavian single-wall open plan kitchen in Other with a drop-in sink, flat-panel cabinets, white cabinets, wood benchtops, white splashback, stainless steel appliances, plywood floors, multiple islands, brown floor, brown benchtop and wallpaper.
Inspiration for a mid-sized scandinavian single-wall open plan kitchen in Other with a drop-in sink, flat-panel cabinets, white cabinets, wood benchtops, white splashback, stainless steel appliances, plywood floors, multiple islands, brown floor, brown benchtop and wallpaper.
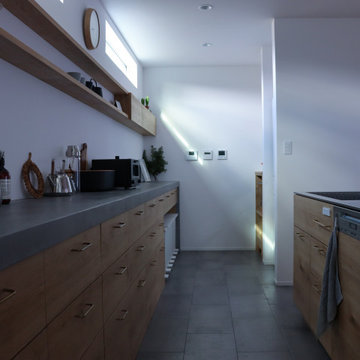
オークの突板を使用したオーダーキッチン&カップボード
This is an example of a large modern single-wall open plan kitchen in Other with an integrated sink, stainless steel benchtops, a peninsula and wallpaper.
This is an example of a large modern single-wall open plan kitchen in Other with an integrated sink, stainless steel benchtops, a peninsula and wallpaper.
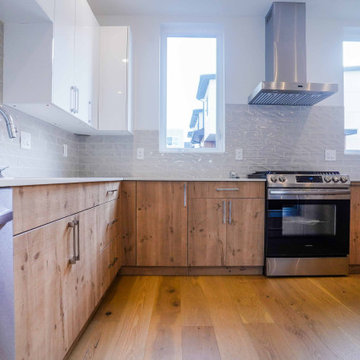
The gray wall in this kitchen pairs well with the white kitchen cabinets. It also gives emphasis on the wooden accent flooring and wooden base cabinet. A classic look that complements every kitchen.
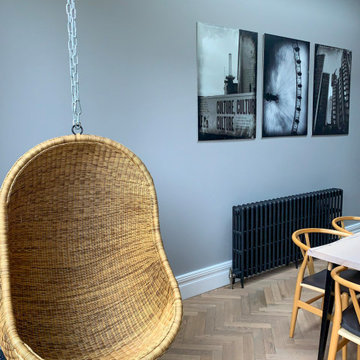
Photo of a large contemporary single-wall open plan kitchen in Kent with an integrated sink, shaker cabinets, grey cabinets, marble benchtops, stainless steel appliances, with island, brown floor, white benchtop and wallpaper.
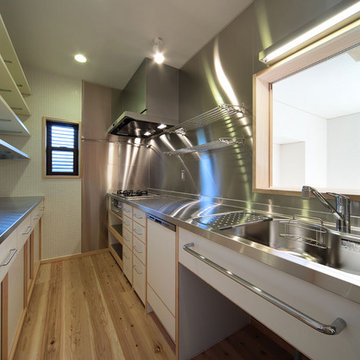
キッチン/
Photo by:ジェ二イクス 佐藤二郎
Photo of a mid-sized scandinavian galley separate kitchen in Other with an integrated sink, open cabinets, white cabinets, stainless steel benchtops, stainless steel appliances, light hardwood floors, beige floor, metallic splashback, no island, grey benchtop and wallpaper.
Photo of a mid-sized scandinavian galley separate kitchen in Other with an integrated sink, open cabinets, white cabinets, stainless steel benchtops, stainless steel appliances, light hardwood floors, beige floor, metallic splashback, no island, grey benchtop and wallpaper.
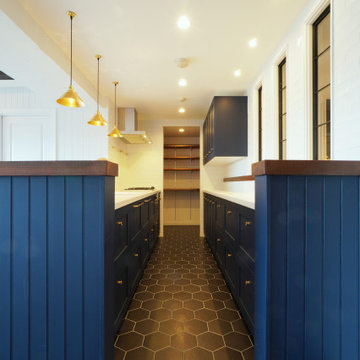
Contemporary kitchen in Tokyo Suburbs with a drop-in sink, shaker cabinets, blue cabinets, concrete benchtops, white splashback, ceramic splashback, stainless steel appliances, ceramic floors, black floor, brown benchtop and wallpaper.
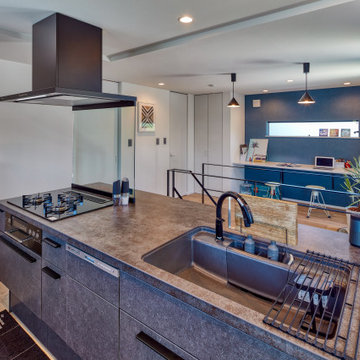
This is an example of a small contemporary single-wall open plan kitchen in Tokyo Suburbs with with island, an integrated sink, shaker cabinets, white cabinets, granite benchtops, grey splashback, granite splashback, black appliances, plywood floors, brown floor, grey benchtop and wallpaper.
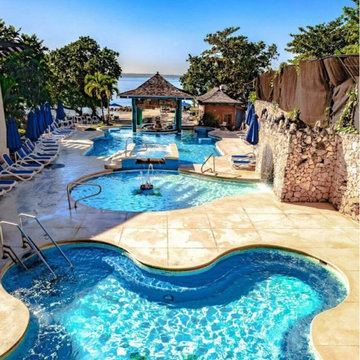
Lodha Thanisandra this property created by the well-known real estate developer Lodha Group, provides opulent and spacious apartments with top-notch amenities and features. Lodha Thanisandra project is easily accessible from any area of the city because to its excellent connectivity to major roads and highways. Lodha Thanisandra is also available to a variety of social infrastructure, including malls, schools, hospitals, and more.
Bank & ATM
Intercom Facility
Swimming Pool
State-of-the-Art Gym
Kids Play Areas
Temple Area
For More Information call us: - 020-71178598
https://lodha-thanisandra-main-road.newlaunchproject.in/
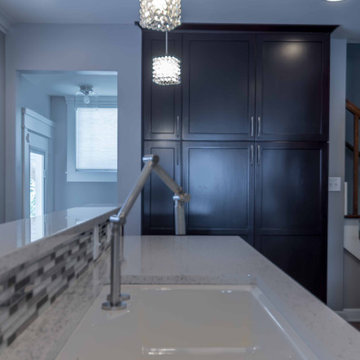
Mid-sized transitional l-shaped eat-in kitchen in Chicago with a drop-in sink, recessed-panel cabinets, dark wood cabinets, granite benchtops, black splashback, matchstick tile splashback, stainless steel appliances, medium hardwood floors, a peninsula, brown floor, grey benchtop and wallpaper.
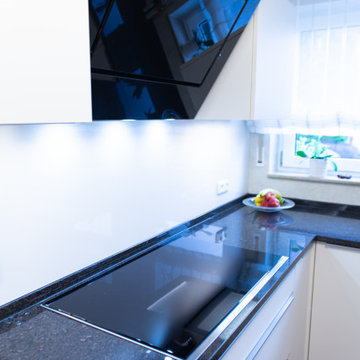
Inspiration for a mid-sized contemporary u-shaped separate kitchen in Dusseldorf with a drop-in sink, white cabinets, granite benchtops, white splashback, glass sheet splashback, stainless steel appliances, medium hardwood floors, brown floor, black benchtop and wallpaper.
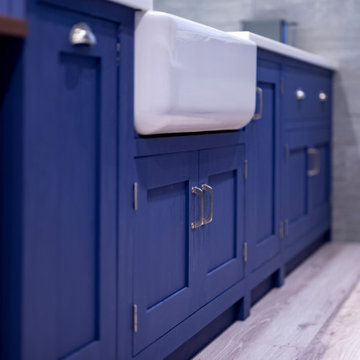
部に変更するために部屋に柱が2本立ってしまったがテニス、湖を最大限満喫出来る空間に仕上げました。気の合う仲間と4大大会など大きな画面でお酒のみながらワイワイ楽しんだり、テニスの試合を部屋からも見れたり、プレー後ソファに座っても掃除しやすいようにレザー仕上げにするなどお客様のご要望120%に答えた空間となりました。
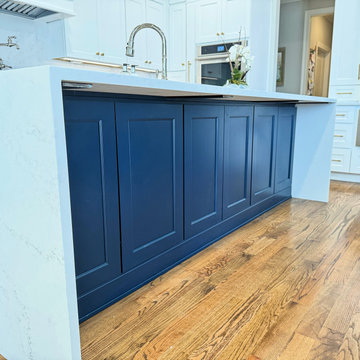
Design ideas for a mid-sized transitional single-wall eat-in kitchen in Atlanta with shaker cabinets, white cabinets, with island, granite benchtops, white benchtop, a farmhouse sink, white splashback, ceramic splashback, stainless steel appliances, medium hardwood floors, brown floor and wallpaper.
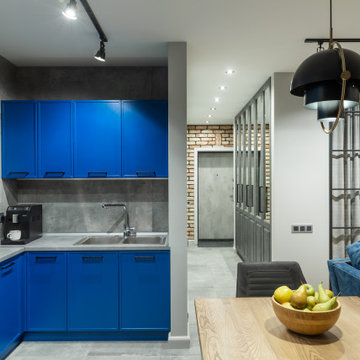
This is an example of a small industrial l-shaped open plan kitchen in Other with a drop-in sink, recessed-panel cabinets, blue cabinets, laminate benchtops, grey splashback, porcelain splashback, black appliances, porcelain floors, no island, grey floor, grey benchtop and wallpaper.
Blue Kitchen with Wallpaper Design Ideas
1