Blue Kitchen with Window Splashback Design Ideas
Refine by:
Budget
Sort by:Popular Today
1 - 20 of 42 photos
Item 1 of 3

Built by Pettit & Sevitt in the 1970s, this architecturally designed split-level home needed a refresh.
Studio Black Interiors worked with builders, REP building, to transform the interior of this home with the aim of creating a space that was light filled and open plan with a seamless connection to the outdoors. The client’s love of rich navy was incorporated into all the joinery.
Fifty years on, it is joyous to view this home which has grown into its bushland suburb and become almost organic in referencing the surrounding landscape.
Renovation by REP Building. Photography by Hcreations.
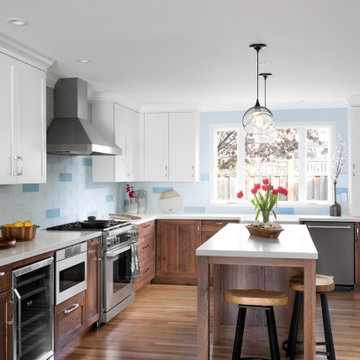
Custom Cabinetry Creates Light and Airy Kitchen. A combination of white painted cabinetry and rustic hickory cabinets create an earthy and bright kitchen. A new larger window floods the kitchen in natural light.
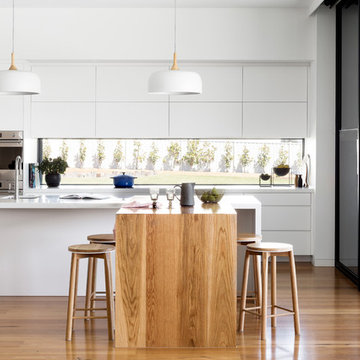
Martina Gemmola
Photo of a contemporary galley kitchen in Melbourne with an undermount sink, flat-panel cabinets, white cabinets, window splashback, stainless steel appliances, medium hardwood floors, brown floor, white benchtop, quartz benchtops and multiple islands.
Photo of a contemporary galley kitchen in Melbourne with an undermount sink, flat-panel cabinets, white cabinets, window splashback, stainless steel appliances, medium hardwood floors, brown floor, white benchtop, quartz benchtops and multiple islands.
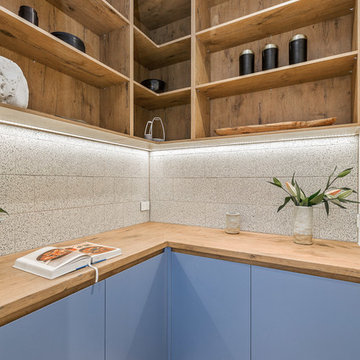
Sam Martin - 4 Walls Media
This is an example of a mid-sized contemporary kitchen pantry in Melbourne with an undermount sink, medium wood cabinets, concrete benchtops, window splashback, concrete floors, with island, grey floor and grey benchtop.
This is an example of a mid-sized contemporary kitchen pantry in Melbourne with an undermount sink, medium wood cabinets, concrete benchtops, window splashback, concrete floors, with island, grey floor and grey benchtop.
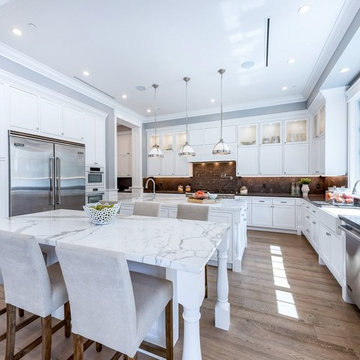
Joana Morrison
Large transitional u-shaped eat-in kitchen in Los Angeles with an undermount sink, glass-front cabinets, white cabinets, marble benchtops, white splashback, window splashback, stainless steel appliances, light hardwood floors, multiple islands, brown floor and white benchtop.
Large transitional u-shaped eat-in kitchen in Los Angeles with an undermount sink, glass-front cabinets, white cabinets, marble benchtops, white splashback, window splashback, stainless steel appliances, light hardwood floors, multiple islands, brown floor and white benchtop.
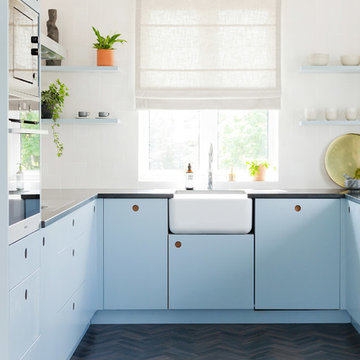
Megan Taylor
Photo of a mid-sized contemporary u-shaped kitchen in London with a farmhouse sink, flat-panel cabinets, blue cabinets, dark hardwood floors, window splashback and brown floor.
Photo of a mid-sized contemporary u-shaped kitchen in London with a farmhouse sink, flat-panel cabinets, blue cabinets, dark hardwood floors, window splashback and brown floor.
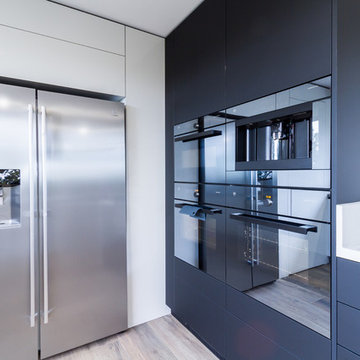
Designer: Corey Johnson; Photographer: Yvonne Menegol
This is an example of an expansive modern u-shaped eat-in kitchen in Melbourne with a double-bowl sink, flat-panel cabinets, black cabinets, quartz benchtops, white splashback, window splashback, stainless steel appliances, porcelain floors, with island, brown floor and white benchtop.
This is an example of an expansive modern u-shaped eat-in kitchen in Melbourne with a double-bowl sink, flat-panel cabinets, black cabinets, quartz benchtops, white splashback, window splashback, stainless steel appliances, porcelain floors, with island, brown floor and white benchtop.
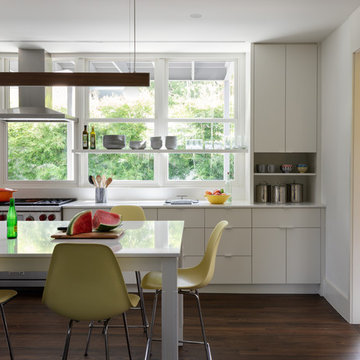
Kitchen windows open to porch and pool beyond. Island sized to seat six.
Photo by Whit Preston
Photo of a contemporary galley eat-in kitchen in Austin with flat-panel cabinets, white cabinets, window splashback, stainless steel appliances, dark hardwood floors and white benchtop.
Photo of a contemporary galley eat-in kitchen in Austin with flat-panel cabinets, white cabinets, window splashback, stainless steel appliances, dark hardwood floors and white benchtop.
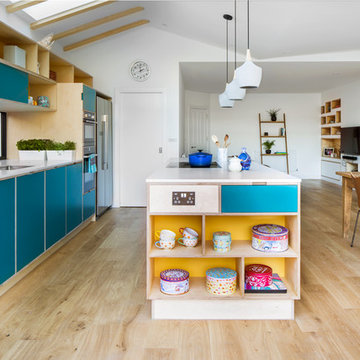
Juliet Murphy Photography
Scandinavian open plan kitchen in London with an undermount sink, flat-panel cabinets, turquoise cabinets, window splashback, light hardwood floors, with island, beige floor and white benchtop.
Scandinavian open plan kitchen in London with an undermount sink, flat-panel cabinets, turquoise cabinets, window splashback, light hardwood floors, with island, beige floor and white benchtop.
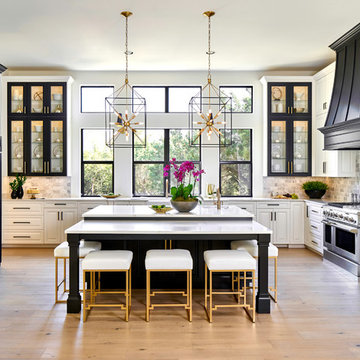
Stunning kitchen remodel and update by Haven Design and Construction! We painted the island, refrigerator wall, insets of the upper cabinets, and range hood in a satin lacquer tinted to Benjamin Moore's 2133-10 "Onyx, and the perimeter cabinets in Sherwin Williams' SW 7005 "Pure White". Photo by Matthew Niemann
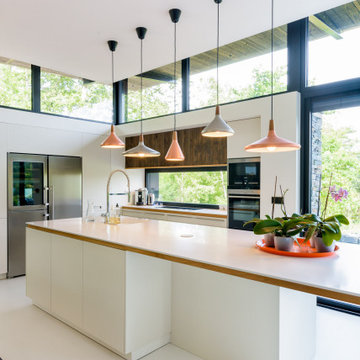
Contemporary l-shaped kitchen in Toulouse with flat-panel cabinets, white cabinets, window splashback, stainless steel appliances, with island, white floor, white benchtop, an undermount sink, solid surface benchtops and concrete floors.
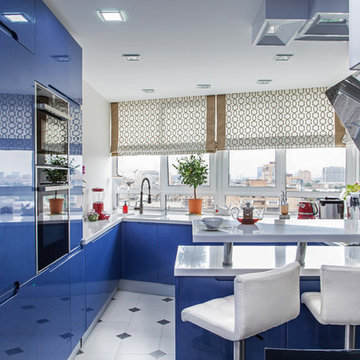
Дизайнер Педоренко Ксения
Фотограф Игнатенко Светлана
Photo of a large contemporary u-shaped open plan kitchen in Moscow with an integrated sink, flat-panel cabinets, blue cabinets, quartz benchtops, white splashback, panelled appliances, ceramic floors, a peninsula and window splashback.
Photo of a large contemporary u-shaped open plan kitchen in Moscow with an integrated sink, flat-panel cabinets, blue cabinets, quartz benchtops, white splashback, panelled appliances, ceramic floors, a peninsula and window splashback.
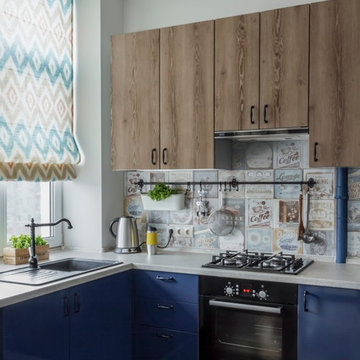
Photo of a small eclectic u-shaped open plan kitchen in Moscow with flat-panel cabinets, blue cabinets, multi-coloured splashback, dark hardwood floors, no island, a drop-in sink, black appliances, brown floor and window splashback.
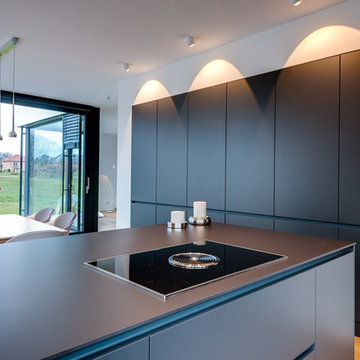
Unkonventionell, dabei praktisch und äußerst strukturiert in der Gesamtwirkung wurden durchgängige, hohe Wandschränke in der Küche integriert, die bis in den Essbereich reichen. Der Einbau in die Wandnische gibt dem großen Mobiliar eine dezente Optik.
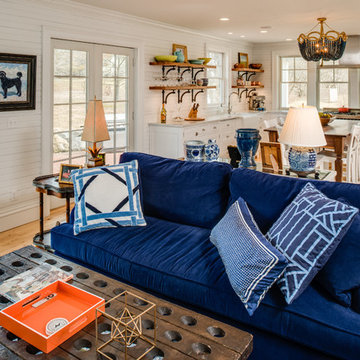
Mid-sized beach style u-shaped eat-in kitchen in Other with a farmhouse sink, beaded inset cabinets, white cabinets, marble benchtops, white splashback, window splashback, black appliances, light hardwood floors, with island and beige floor.
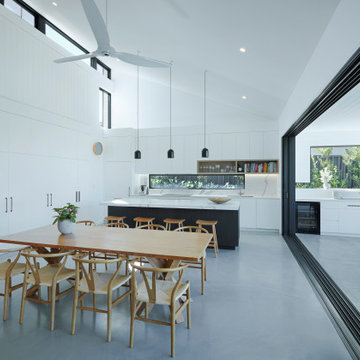
Photo of a modern galley eat-in kitchen in Perth with an undermount sink, flat-panel cabinets, white cabinets, white splashback, window splashback, concrete floors, with island, grey floor, white benchtop, vaulted and quartz benchtops.
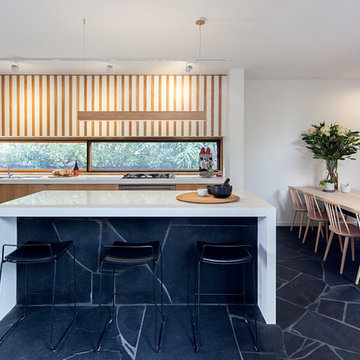
This is an example of a midcentury galley eat-in kitchen in Melbourne with an undermount sink, flat-panel cabinets, light wood cabinets, window splashback, stainless steel appliances, with island, black floor and white benchtop.
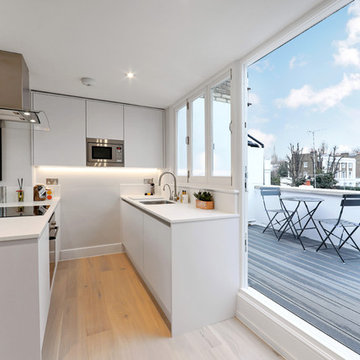
Raymond Dowling
Small contemporary galley kitchen in London with an undermount sink, flat-panel cabinets, white cabinets, stainless steel appliances, beige floor, white benchtop, white splashback, window splashback, light hardwood floors and a peninsula.
Small contemporary galley kitchen in London with an undermount sink, flat-panel cabinets, white cabinets, stainless steel appliances, beige floor, white benchtop, white splashback, window splashback, light hardwood floors and a peninsula.
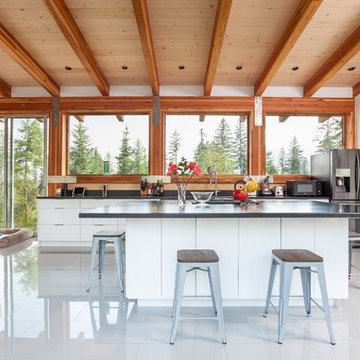
Inspiration for a contemporary galley eat-in kitchen in Other with an undermount sink, flat-panel cabinets, white cabinets, stainless steel appliances, ceramic floors, with island, white floor, window splashback and black benchtop.

Design ideas for a small contemporary u-shaped separate kitchen in Los Angeles with an undermount sink, granite benchtops, window splashback, stainless steel appliances, a peninsula, brown floor, flat-panel cabinets, medium wood cabinets and grey benchtop.
Blue Kitchen with Window Splashback Design Ideas
1