Blue Kitchen with with Island Design Ideas
Refine by:
Budget
Sort by:Popular Today
1 - 20 of 7,924 photos
Item 1 of 3

Design ideas for a small contemporary l-shaped eat-in kitchen in Sydney with an undermount sink, blue cabinets, quartz benchtops, white splashback, ceramic splashback, black appliances, concrete floors, with island, grey floor and white benchtop.

Built by Pettit & Sevitt in the 1970s, this architecturally designed split-level home needed a refresh.
Studio Black Interiors worked with builders, REP building, to transform the interior of this home with the aim of creating a space that was light filled and open plan with a seamless connection to the outdoors. The client’s love of rich navy was incorporated into all the joinery.
Fifty years on, it is joyous to view this home which has grown into its bushland suburb and become almost organic in referencing the surrounding landscape.
Renovation by REP Building. Photography by Hcreations.
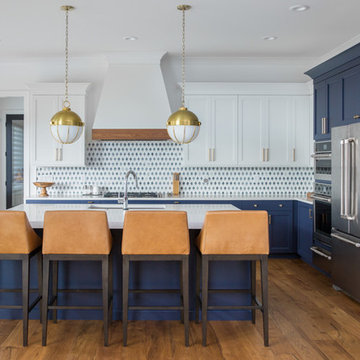
Photo of a beach style l-shaped kitchen in Indianapolis with an undermount sink, shaker cabinets, blue cabinets, multi-coloured splashback, stainless steel appliances, medium hardwood floors, with island, brown floor and white benchtop.
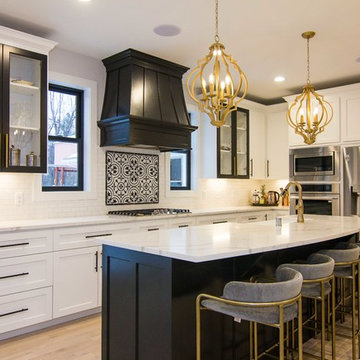
Photo of a mid-sized mediterranean l-shaped eat-in kitchen in Minneapolis with a farmhouse sink, white splashback, subway tile splashback, stainless steel appliances, light hardwood floors, with island, beige floor, white benchtop, quartz benchtops and shaker cabinets.
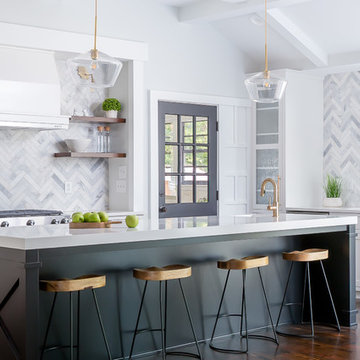
Love how this kitchen renovation creates an open feel for our clients to their dining room and office and a better transition to back yard!
Inspiration for a transitional open plan kitchen in Raleigh with an undermount sink, shaker cabinets, grey splashback, marble splashback, dark hardwood floors, with island, brown floor, white benchtop, stainless steel appliances and black cabinets.
Inspiration for a transitional open plan kitchen in Raleigh with an undermount sink, shaker cabinets, grey splashback, marble splashback, dark hardwood floors, with island, brown floor, white benchtop, stainless steel appliances and black cabinets.

Inspiration for a large country l-shaped eat-in kitchen in Portland Maine with panelled appliances, a farmhouse sink, shaker cabinets, white cabinets, white splashback, subway tile splashback, light hardwood floors, with island, exposed beam, granite benchtops and multi-coloured benchtop.
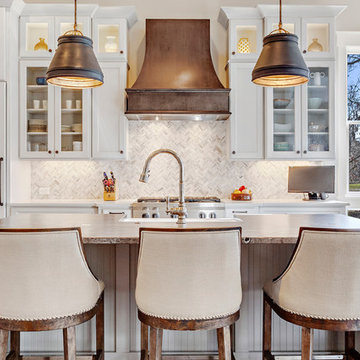
Cabinets: Centerpoint Cabinets, KithKitchens (Bright White with Brushed Gray Glaze)
Black splash: Savannah Surfaces (Venatto Grigio Herringbone)
Perimeter: Caesarstone (Alpine Mist Honed)
Island Countertop: Precision Granite & Marble- Cygnus Leather
Appliances: Ferguson, Kitchenaid
Sink: Ferguson, Kohler
Pendants: Circa Lighting

Bespoke kitchen design - pill shaped fluted island with ink blue wall cabinetry. Zellige tiles clad the shelves and chimney breast, paired with patterned encaustic floor tiles.
Breakfast cabinet with slide and hide doors.
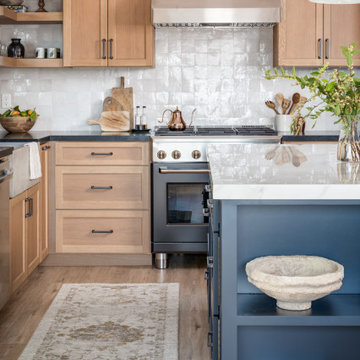
kitchen remodel
Design ideas for a mid-sized transitional l-shaped kitchen in San Diego with a farmhouse sink, shaker cabinets, blue cabinets, solid surface benchtops, white splashback, terra-cotta splashback, black appliances, vinyl floors, with island, beige floor and black benchtop.
Design ideas for a mid-sized transitional l-shaped kitchen in San Diego with a farmhouse sink, shaker cabinets, blue cabinets, solid surface benchtops, white splashback, terra-cotta splashback, black appliances, vinyl floors, with island, beige floor and black benchtop.
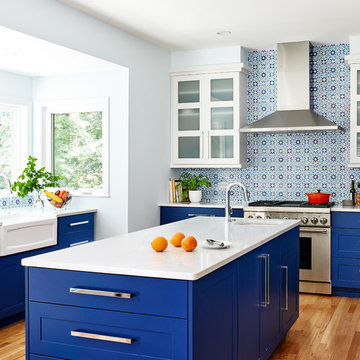
Photo of a transitional kitchen in DC Metro with a farmhouse sink, shaker cabinets, blue cabinets, multi-coloured splashback, stainless steel appliances, light hardwood floors, with island and white benchtop.
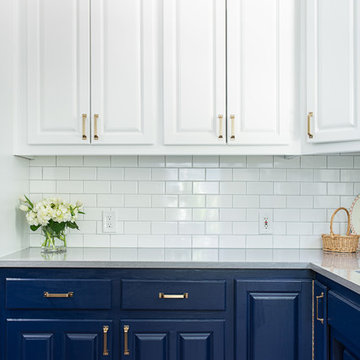
We introduce to you one of our newer services we are providing here at Kitchen Design Concepts: spaces that just need a little reviving! As of recent, we are taking on projects that are in need of minimal updating, as in, spaces that don’t need a full-on remodel. Yes, you heard right! If your space has good bones, you like the layout of your kitchen, and you just need a few cosmetic changes, then today’s feature is for you! Recently, we updated a space where we did just this! The kitchen was in need of a little love, some fresh paint, and new finishes. And if we’re being honest here, the result looks almost as if the kitchen had a full-on remodel! To learn more about this space and how we did our magic, continue reading below:
The Before and After
First, see what an impact new finishes can make! The “before” image shows a kitchen with outdated finishes such as the tile countertops, backsplash, and cabinetry finish. The “after” image, is a kitchen that looks almost as if its brand new, the image speaks for itself!
Cabinetry
With the wooden cabinetry in this kitchen already having great bones, all we needed to do was our refinishing process that involved removing door and drawer fronts, sanding, priming, and painting. The main color of the cabinetry is white (Sherwin Williams Pure White 7005) and as an accent, we applied a deep navy blue that really pops in this space (Sherwin Willaims Naval 6244). As a special design element, we incorporated a natural wooden band across the hood which is subtle but adds an element of surprise.
Countertops
The original countertops in this space were a 12×12 tile with cracks and discolored grout from all the wear and tear. To replace the countertops, we installed a clean and crisp quartz that is not only durable but easy to maintain (no grout here!). The 3cm countertops are a Cambria quartz in a grey-tone color (Carrick).
Backsplash
Keeping things simple, yet classic, we installed a 3×6 subway tile from Interceramic. The crisp white pairs well with all the other finishes of the space and really brighten the space up! To spice things up, we paired the white tile with a contrasting grout color (Cape Grey) that matches the countertop. This is a simple method to add interest to your white backsplash!
Fixtures and Fittings
For the fixtures and fittings of the kitchen, we wanted pieces that made a statement. That’s why we selected this industrial style faucet from Brizo! The faucet is a Brizo LITZE™ PULL-DOWN FAUCET WITH ARC SPOUT AND INDUSTRIAL HANDLE (63044LF-BLGL). The matte black paired with the luxe gold elements really make a statement! To match the gold elements of the faucet, we installed cabinetry hardware from Topknobs in the same gold finish. The hardware is a Channing pull TK743HB. Lastly, the large single bowl sink (who doesn’t want a large sink?!) is a great functional touch to the kitchen. The sink is a Blanco Precision 16″ R10 super single with 16″ Drainer in stainless steel (516216).
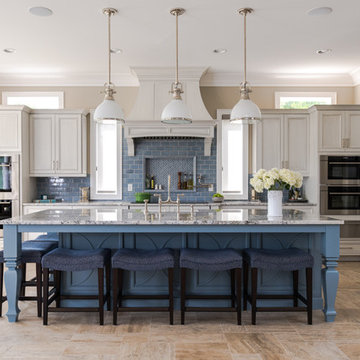
Rick Ricozzi Photography
Photo of a beach style l-shaped kitchen in Other with blue cabinets, blue splashback, subway tile splashback, with island, beige floor and recessed-panel cabinets.
Photo of a beach style l-shaped kitchen in Other with blue cabinets, blue splashback, subway tile splashback, with island, beige floor and recessed-panel cabinets.
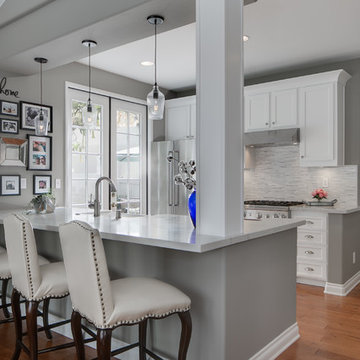
“We want to redo our cabinets…but my kitchen is so small!” We hear this a lot here at Reborn Cabinets. You might be surprised how many people put off refreshing their kitchen simply because homeowners can’t see beyond their own square footage. Not all of us can live in a big, sprawling ranch house, but that doesn’t mean that a small kitchen can’t be polished into a real gem! This project is a great example of how dramatic the difference can be when we rethink our space—even just a little! By removing hanging cabinets, this kitchen opened-up very nicely. The light from the preexisting French doors could flow wonderfully into the adjacent family room. The finishing touches were made by transforming a very small “breakfast nook” into a clean and useful storage space.
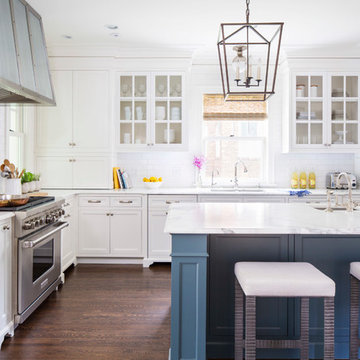
Martha O'Hara Interiors, Interior Design & Photo Styling | John Kraemer & Sons, Remodel | Troy Thies, Photography
Please Note: All “related,” “similar,” and “sponsored” products tagged or listed by Houzz are not actual products pictured. They have not been approved by Martha O’Hara Interiors nor any of the professionals credited. For information about our work, please contact design@oharainteriors.com.
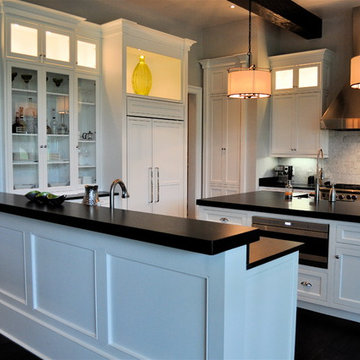
Contemporary kitchen in Palmetto Bluff featuring Absolute Black Granite countertops in a leathered finish. Backsplash is done in Arabescato Carrara Italian marble subway tiles.
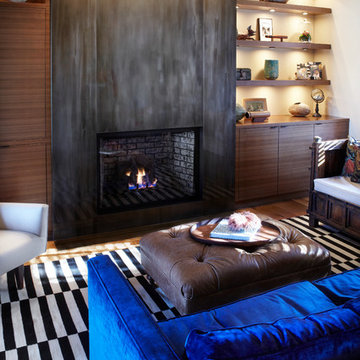
To create a strong focal point for the room, the fireplace was designed with a new steel facade and treated with a product that will allow it to acquire a warm patina with age.
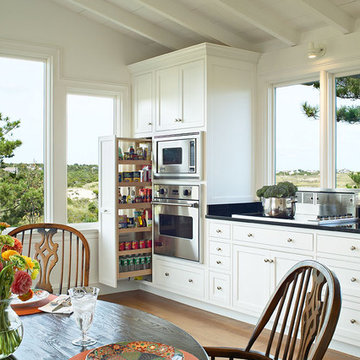
Design ideas for a traditional eat-in kitchen in New York with stainless steel appliances, shaker cabinets, white cabinets, medium hardwood floors and with island.

Inspiration for a mid-sized u-shaped eat-in kitchen in DC Metro with an integrated sink, shaker cabinets, white cabinets, granite benchtops, white splashback, stone slab splashback, stainless steel appliances, laminate floors, with island, brown floor and grey benchtop.
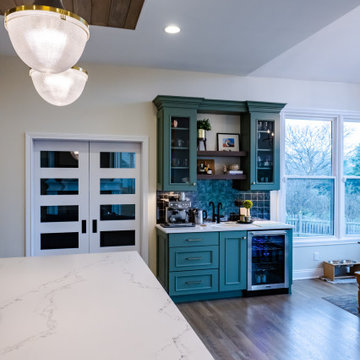
Inspiration for a traditional u-shaped eat-in kitchen in Indianapolis with glass tile splashback and with island.

Kitchen design by Paul Dierkes, Architect featuring semi-custom Shaker-style cabinets with square inset face frame in Indigo Batik from the Crown Select line of Crown Point Cabinetry. Soapstone countertops, subway tile backsplash, wide-plank white oak flooring. Commercial-style stainless-steel appliances by KitchenAid.
Blue Kitchen with with Island Design Ideas
1