Blue Laundry Room Design Ideas with an Integrated Washer and Dryer
Refine by:
Budget
Sort by:Popular Today
1 - 16 of 16 photos
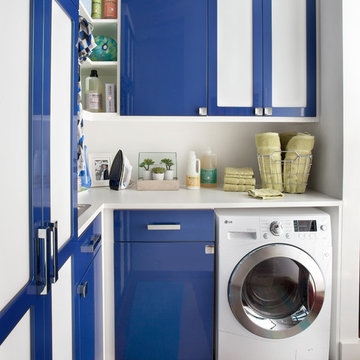
Style and function find their perfect blend in this practical laundry room design. Featuring a blue metallic high gloss finish with white glass inserts, the cabinetry is accented by modern, polished chrome hardware. Everything a laundry room needs has its place in this space saving design.
Although it may be small, this laundry room is jam packed with commodities that make it practical and high quality, such as ample counter space for folding clothing and space for a combination washer dryer. Tucked away in a drawer is transFORM’s built-in ironing board which can be pulled out when needed and conveniently stowed away when not in use. The space is maximized with exclusive transFORM features like a folding laundry valet to hang clothing, and an omni wall track inside the feature cabinet which allows you to hang brooms, mops, and dust pans on the inside of the cabinet.
This custom modern design transformed a small space into a highly efficient laundry room, made just for our customer to meet their unique needs.
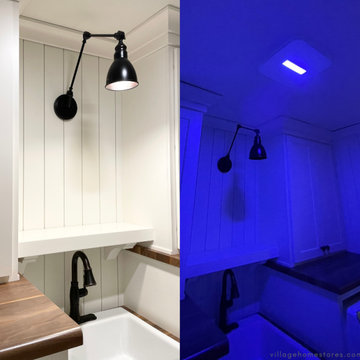
Antimicrobial light tech + a dependable front-load Maytag laundry pair work overtime in this Quad Cities area laundry room remodeled by Village Home Stores. Ivory painted Koch cabinets in the Prairie door and wood look Formica counters with an apron sink featured with painted farmhouse Morella tiles from Glazzio's Vincenza Royale series.
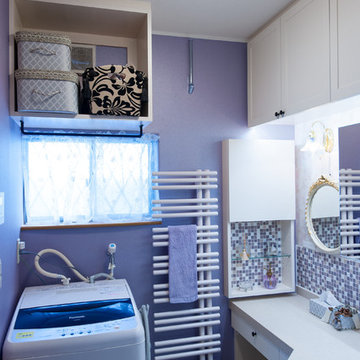
パウダールームはエレガンスデザインで、オリジナル洗面化粧台を造作!扉はクリーム系で塗り、シンプルな框デザイン。壁はゴールドの唐草柄が美しいYORKの輸入壁紙&ローズ系光沢のある壁紙&ガラスブロックでアクセント。洗面ボールとパウダーコーナーを天板の奥行きを変えて、座ってお化粧が出来るようににデザインしました。冬の寒さを軽減してくれる、デザインタオルウォーマーはカラー合わせて、ローズ系でオーダー設置。三面鏡は、サンワカンパニー〜。
小さいながらも、素敵なエレガンス空間が出来上がりました。

Elegant laundry room with moroccan tile.
Inspiration for a small eclectic l-shaped dedicated laundry room in Los Angeles with a farmhouse sink, shaker cabinets, blue cabinets, quartz benchtops, multi-coloured splashback, ceramic splashback, beige walls, an integrated washer and dryer and blue benchtop.
Inspiration for a small eclectic l-shaped dedicated laundry room in Los Angeles with a farmhouse sink, shaker cabinets, blue cabinets, quartz benchtops, multi-coloured splashback, ceramic splashback, beige walls, an integrated washer and dryer and blue benchtop.
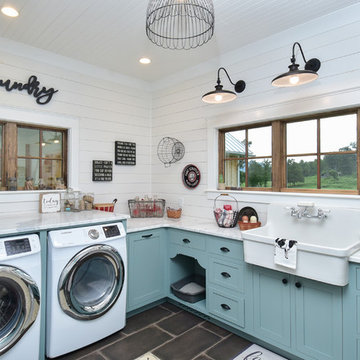
Country u-shaped utility room in Other with a farmhouse sink, shaker cabinets, blue cabinets, marble benchtops, white walls, porcelain floors, an integrated washer and dryer, black floor and white benchtop.
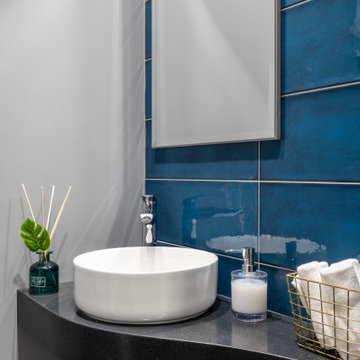
This is an example of a small contemporary l-shaped dedicated laundry room in Moscow with a drop-in sink, grey cabinets, solid surface benchtops, blue splashback, ceramic splashback, grey walls, porcelain floors, an integrated washer and dryer, grey floor and grey benchtop.
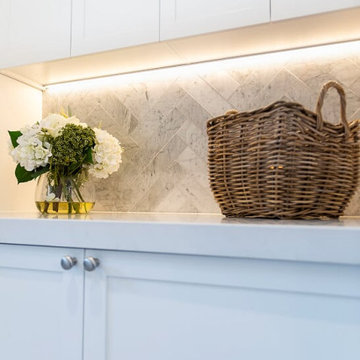
Mid-sized single-wall utility room in Melbourne with an integrated sink, shaker cabinets, blue cabinets, quartz benchtops, grey splashback, marble splashback, white walls, ceramic floors, an integrated washer and dryer, grey floor and white benchtop.
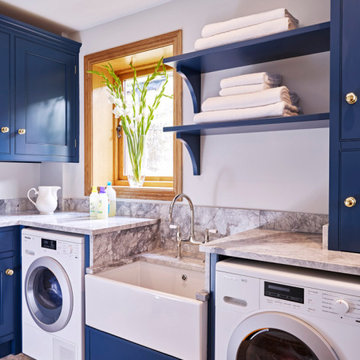
Painted furniture and shelving providing useful storage. Large 800mm pot sink set low for washing the family dog!
Mid-sized l-shaped dedicated laundry room in Other with a farmhouse sink, beaded inset cabinets, blue cabinets, quartzite benchtops, white walls, an integrated washer and dryer and grey benchtop.
Mid-sized l-shaped dedicated laundry room in Other with a farmhouse sink, beaded inset cabinets, blue cabinets, quartzite benchtops, white walls, an integrated washer and dryer and grey benchtop.
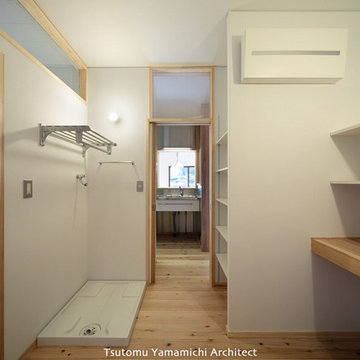
脱衣室・ユティリティ/キッチンを眺める
Photo by:ジェ二イクス 佐藤二郎
Inspiration for a mid-sized scandinavian dedicated laundry room in Other with open cabinets, wood benchtops, white walls, light hardwood floors, an integrated washer and dryer, beige floor, beige benchtop, a drop-in sink, white cabinets, white splashback, mosaic tile splashback, wallpaper and wallpaper.
Inspiration for a mid-sized scandinavian dedicated laundry room in Other with open cabinets, wood benchtops, white walls, light hardwood floors, an integrated washer and dryer, beige floor, beige benchtop, a drop-in sink, white cabinets, white splashback, mosaic tile splashback, wallpaper and wallpaper.
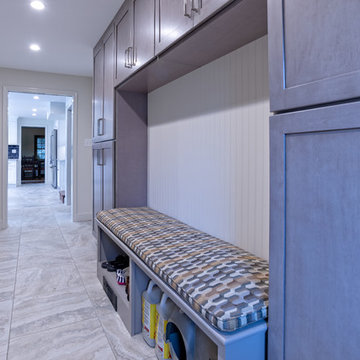
Michael Albany
Mid-sized transitional galley utility room in Philadelphia with recessed-panel cabinets, grey cabinets, quartz benchtops, grey walls, porcelain floors, an integrated washer and dryer, grey floor and white benchtop.
Mid-sized transitional galley utility room in Philadelphia with recessed-panel cabinets, grey cabinets, quartz benchtops, grey walls, porcelain floors, an integrated washer and dryer, grey floor and white benchtop.
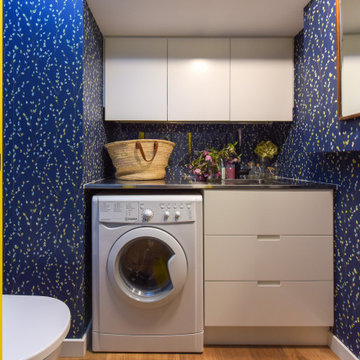
Small modern single-wall utility room in Christchurch with a single-bowl sink, beaded inset cabinets, white cabinets, granite benchtops, blue walls, light hardwood floors, an integrated washer and dryer, brown floor and black benchtop.
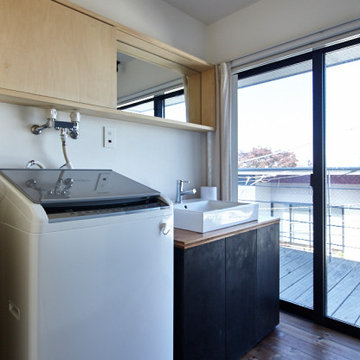
Mid-sized contemporary single-wall utility room in Tokyo with a single-bowl sink, beaded inset cabinets, light wood cabinets, wood benchtops, white walls, medium hardwood floors, an integrated washer and dryer, brown floor, brown benchtop, timber and planked wall panelling.
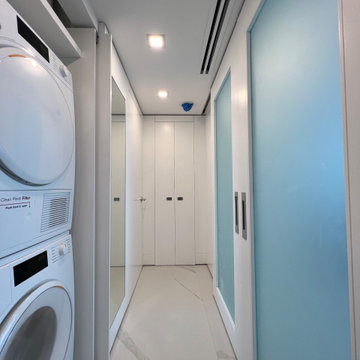
Laundry & Master Bedroom entrance with flat paneling lacquered
Photo of a mid-sized modern u-shaped laundry cupboard in Miami with flat-panel cabinets, white cabinets, wood benchtops, white walls, porcelain floors and an integrated washer and dryer.
Photo of a mid-sized modern u-shaped laundry cupboard in Miami with flat-panel cabinets, white cabinets, wood benchtops, white walls, porcelain floors and an integrated washer and dryer.
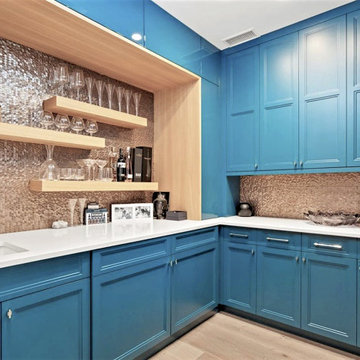
A laundry room that doubles as a Butler's Pantry uses a bold teal cabinet color to stand out from the main Kitchen, and fold-back doors to conceal laundry units when not in use.
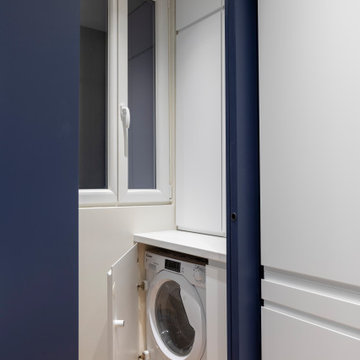
La porte coulissante bleue ouverte laisse apparaitre la continuité de la cuisine, cet espace est dédié à la buanderie d'un coté et donne accès de l'autre à la porte des toilettes
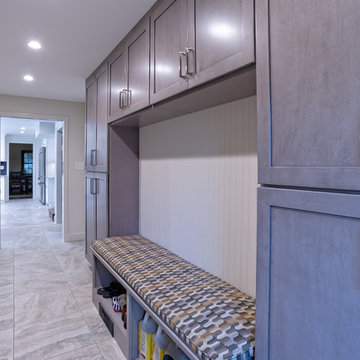
Michael Albany
Inspiration for a mid-sized transitional galley utility room in Philadelphia with recessed-panel cabinets, grey cabinets, quartz benchtops, grey walls, porcelain floors, an integrated washer and dryer, grey floor and white benchtop.
Inspiration for a mid-sized transitional galley utility room in Philadelphia with recessed-panel cabinets, grey cabinets, quartz benchtops, grey walls, porcelain floors, an integrated washer and dryer, grey floor and white benchtop.
Blue Laundry Room Design Ideas with an Integrated Washer and Dryer
1