Blue Laundry Room Design Ideas with Beige Walls
Refine by:
Budget
Sort by:Popular Today
1 - 20 of 53 photos
Item 1 of 3

Our studio reconfigured our client’s space to enhance its functionality. We moved a small laundry room upstairs, using part of a large loft area, creating a spacious new room with soft blue cabinets and patterned tiles. We also added a stylish guest bathroom with blue cabinets and antique gold fittings, still allowing for a large lounging area. Downstairs, we used the space from the relocated laundry room to open up the mudroom and add a cheerful dog wash area, conveniently close to the back door.
---
Project completed by Wendy Langston's Everything Home interior design firm, which serves Carmel, Zionsville, Fishers, Westfield, Noblesville, and Indianapolis.
For more about Everything Home, click here: https://everythinghomedesigns.com/
To learn more about this project, click here:
https://everythinghomedesigns.com/portfolio/luxury-function-noblesville/

Bright laundry room with custom blue cabinetry, brass hardware, Rohl sink, deck mounted brass faucet, custom floating shelves, ceramic backsplash and decorative floor tiles.
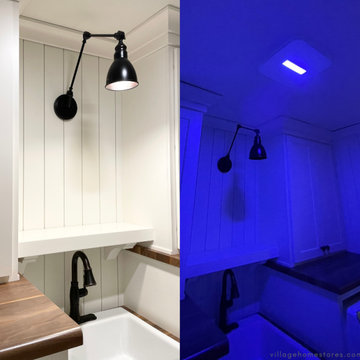
Antimicrobial light tech + a dependable front-load Maytag laundry pair work overtime in this Quad Cities area laundry room remodeled by Village Home Stores. Ivory painted Koch cabinets in the Prairie door and wood look Formica counters with an apron sink featured with painted farmhouse Morella tiles from Glazzio's Vincenza Royale series.
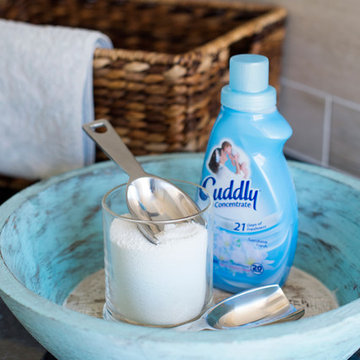
Alana Blowfield Photography
Design ideas for a small modern single-wall dedicated laundry room in Perth with a single-bowl sink, flat-panel cabinets, white cabinets, laminate benchtops, beige walls, ceramic floors and a stacked washer and dryer.
Design ideas for a small modern single-wall dedicated laundry room in Perth with a single-bowl sink, flat-panel cabinets, white cabinets, laminate benchtops, beige walls, ceramic floors and a stacked washer and dryer.
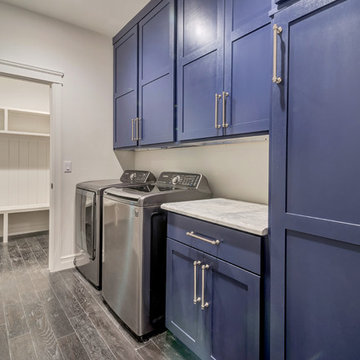
Quick Pic Tours
Design ideas for a large transitional single-wall dedicated laundry room in Salt Lake City with shaker cabinets, blue cabinets, marble benchtops, beige walls, dark hardwood floors, a side-by-side washer and dryer, brown floor and white benchtop.
Design ideas for a large transitional single-wall dedicated laundry room in Salt Lake City with shaker cabinets, blue cabinets, marble benchtops, beige walls, dark hardwood floors, a side-by-side washer and dryer, brown floor and white benchtop.
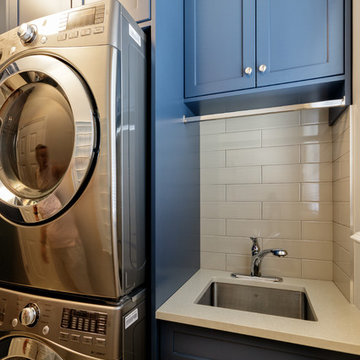
Design ideas for a mid-sized transitional single-wall dedicated laundry room in Vancouver with shaker cabinets, blue cabinets, quartzite benchtops, beige walls, porcelain floors, a stacked washer and dryer, beige floor and beige benchtop.

Elegant laundry room with moroccan tile.
Inspiration for a small eclectic l-shaped dedicated laundry room in Los Angeles with a farmhouse sink, shaker cabinets, blue cabinets, quartz benchtops, multi-coloured splashback, ceramic splashback, beige walls, an integrated washer and dryer and blue benchtop.
Inspiration for a small eclectic l-shaped dedicated laundry room in Los Angeles with a farmhouse sink, shaker cabinets, blue cabinets, quartz benchtops, multi-coloured splashback, ceramic splashback, beige walls, an integrated washer and dryer and blue benchtop.

Photo by Chris Snook
This is an example of a small traditional single-wall dedicated laundry room in London with a farmhouse sink, shaker cabinets, blue cabinets, wood benchtops, beige walls, travertine floors, beige floor and brown benchtop.
This is an example of a small traditional single-wall dedicated laundry room in London with a farmhouse sink, shaker cabinets, blue cabinets, wood benchtops, beige walls, travertine floors, beige floor and brown benchtop.
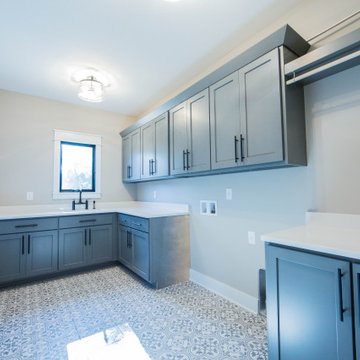
The grey design in the laundry room's tile compliments the gray of the room's cabinetry.
Inspiration for a large country single-wall dedicated laundry room in Indianapolis with an undermount sink, recessed-panel cabinets, grey cabinets, quartz benchtops, beige walls, porcelain floors, a side-by-side washer and dryer, grey floor and white benchtop.
Inspiration for a large country single-wall dedicated laundry room in Indianapolis with an undermount sink, recessed-panel cabinets, grey cabinets, quartz benchtops, beige walls, porcelain floors, a side-by-side washer and dryer, grey floor and white benchtop.
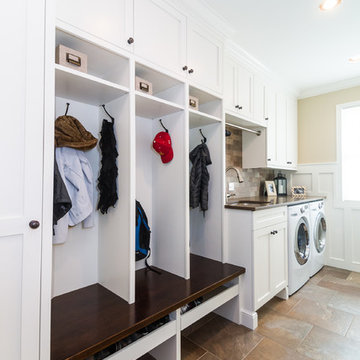
Labra Design Build
Design ideas for a mid-sized traditional single-wall utility room in Detroit with an undermount sink, shaker cabinets, white cabinets, marble benchtops, beige walls, slate floors and a side-by-side washer and dryer.
Design ideas for a mid-sized traditional single-wall utility room in Detroit with an undermount sink, shaker cabinets, white cabinets, marble benchtops, beige walls, slate floors and a side-by-side washer and dryer.
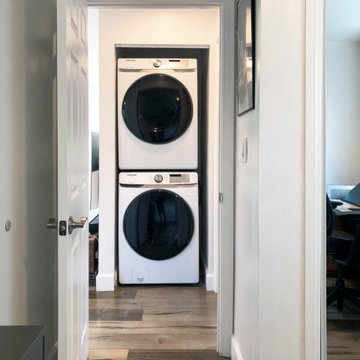
Complete Accessory Dwelling Unit Build
Hallway with Stacking Laundry units
Photo of a small scandinavian galley laundry cupboard in Los Angeles with a stacked washer and dryer, brown floor, flat-panel cabinets, white cabinets, white benchtop, granite benchtops, beige walls, laminate floors and a drop-in sink.
Photo of a small scandinavian galley laundry cupboard in Los Angeles with a stacked washer and dryer, brown floor, flat-panel cabinets, white cabinets, white benchtop, granite benchtops, beige walls, laminate floors and a drop-in sink.
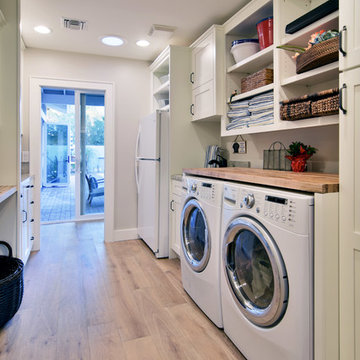
Jeff Beene
Photo of a mid-sized traditional galley utility room in Phoenix with shaker cabinets, white cabinets, wood benchtops, beige walls, light hardwood floors, a side-by-side washer and dryer, brown floor and brown benchtop.
Photo of a mid-sized traditional galley utility room in Phoenix with shaker cabinets, white cabinets, wood benchtops, beige walls, light hardwood floors, a side-by-side washer and dryer, brown floor and brown benchtop.
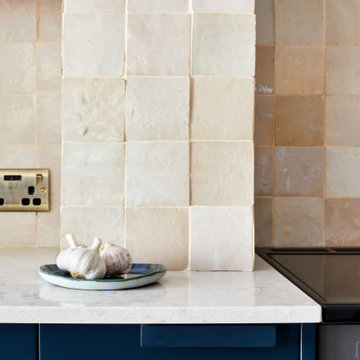
Zellige wall tile detailing.
Design ideas for a mid-sized contemporary laundry room in London with beige walls.
Design ideas for a mid-sized contemporary laundry room in London with beige walls.
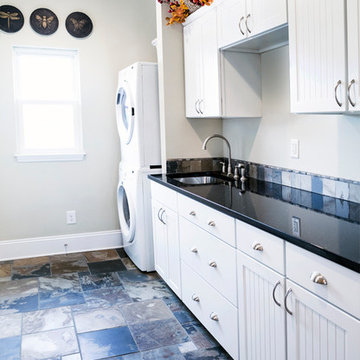
This spacious laundry room/mudroom is conveniently located adjacent to the kitchen.
Inspiration for a mid-sized contemporary single-wall utility room in Columbus with white cabinets, beige walls, slate floors, a stacked washer and dryer, black floor, black benchtop, recessed-panel cabinets and an undermount sink.
Inspiration for a mid-sized contemporary single-wall utility room in Columbus with white cabinets, beige walls, slate floors, a stacked washer and dryer, black floor, black benchtop, recessed-panel cabinets and an undermount sink.
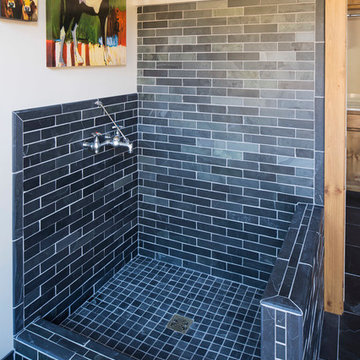
Troy Theis Photography
Design ideas for a mid-sized country utility room in Minneapolis with beige walls and slate floors.
Design ideas for a mid-sized country utility room in Minneapolis with beige walls and slate floors.
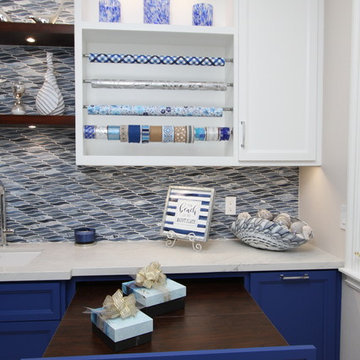
Photo of a large contemporary galley utility room in Orange County with an undermount sink, recessed-panel cabinets, blue cabinets, quartzite benchtops, beige walls, porcelain floors, a side-by-side washer and dryer, beige floor and white benchtop.

We closed off the open formal dining room, so it became a den with artistic barn doors, which created a more private entrance/foyer. We removed the wall between the kitchen and living room, including the fireplace, to create a great room. We also closed off an open staircase to build a wall with a dual focal point — it accommodates the TV and fireplace. We added a double-wide slider to the sunroom turning it into a happy play space that connects indoor and outdoor living areas.
We reduced the size of the entrance to the powder room to create mudroom lockers. The kitchen was given a double island to fit the family’s cooking and entertaining needs, and we used a balance of warm (e.g., beautiful blue cabinetry in the kitchen) and cool colors to add a happy vibe to the space. Our design studio chose all the furnishing and finishes for each room to enhance the space's final look.
Builder Partner – Parsetich Custom Homes
Photographer - Sarah Shields
---
Project completed by Wendy Langston's Everything Home interior design firm, which serves Carmel, Zionsville, Fishers, Westfield, Noblesville, and Indianapolis.
For more about Everything Home, click here: https://everythinghomedesigns.com/
To learn more about this project, click here:
https://everythinghomedesigns.com/portfolio/hard-working-haven/
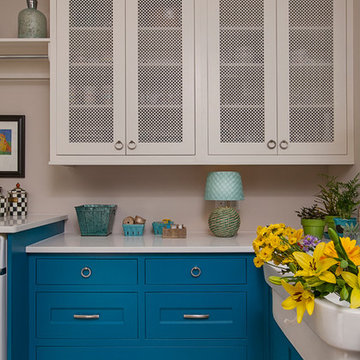
Jeff Garland
Design ideas for a transitional laundry room in Detroit with a farmhouse sink, shaker cabinets, white cabinets, quartz benchtops, beige walls, slate floors and a side-by-side washer and dryer.
Design ideas for a transitional laundry room in Detroit with a farmhouse sink, shaker cabinets, white cabinets, quartz benchtops, beige walls, slate floors and a side-by-side washer and dryer.
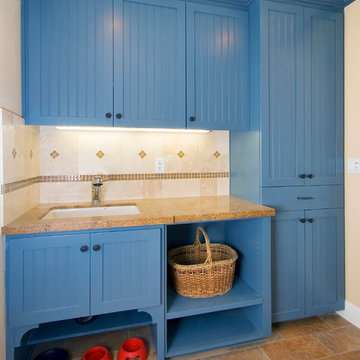
Blue, beaded panel, mud room/dog area.
This is an example of a mid-sized traditional single-wall utility room in San Francisco with blue cabinets, an undermount sink, shaker cabinets, granite benchtops, beige walls, porcelain floors, beige floor and a concealed washer and dryer.
This is an example of a mid-sized traditional single-wall utility room in San Francisco with blue cabinets, an undermount sink, shaker cabinets, granite benchtops, beige walls, porcelain floors, beige floor and a concealed washer and dryer.
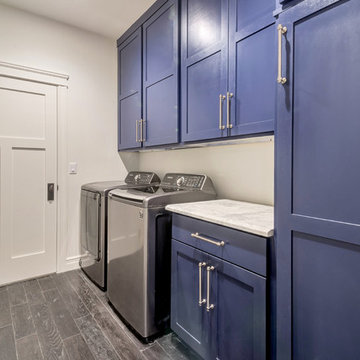
Quick Pic Tours
Photo of a large transitional single-wall dedicated laundry room in Salt Lake City with shaker cabinets, blue cabinets, marble benchtops, beige walls, dark hardwood floors, a side-by-side washer and dryer, brown floor and white benchtop.
Photo of a large transitional single-wall dedicated laundry room in Salt Lake City with shaker cabinets, blue cabinets, marble benchtops, beige walls, dark hardwood floors, a side-by-side washer and dryer, brown floor and white benchtop.
Blue Laundry Room Design Ideas with Beige Walls
1