Blue Laundry Room Design Ideas with Granite Benchtops
Refine by:
Budget
Sort by:Popular Today
1 - 20 of 40 photos
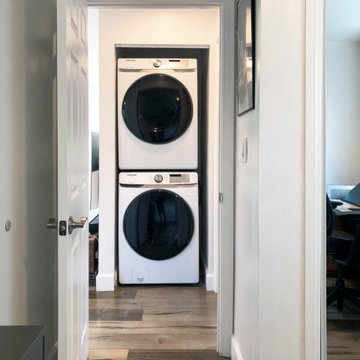
Complete Accessory Dwelling Unit Build
Hallway with Stacking Laundry units
Photo of a small scandinavian galley laundry cupboard in Los Angeles with a stacked washer and dryer, brown floor, flat-panel cabinets, white cabinets, white benchtop, granite benchtops, beige walls, laminate floors and a drop-in sink.
Photo of a small scandinavian galley laundry cupboard in Los Angeles with a stacked washer and dryer, brown floor, flat-panel cabinets, white cabinets, white benchtop, granite benchtops, beige walls, laminate floors and a drop-in sink.
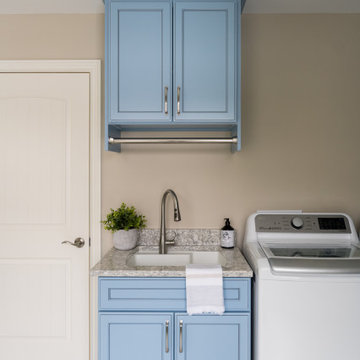
Our studio reconfigured our client’s space to enhance its functionality. We moved a small laundry room upstairs, using part of a large loft area, creating a spacious new room with soft blue cabinets and patterned tiles. We also added a stylish guest bathroom with blue cabinets and antique gold fittings, still allowing for a large lounging area. Downstairs, we used the space from the relocated laundry room to open up the mudroom and add a cheerful dog wash area, conveniently close to the back door.
---
Project completed by Wendy Langston's Everything Home interior design firm, which serves Carmel, Zionsville, Fishers, Westfield, Noblesville, and Indianapolis.
For more about Everything Home, click here: https://everythinghomedesigns.com/
To learn more about this project, click here:
https://everythinghomedesigns.com/portfolio/luxury-function-noblesville/
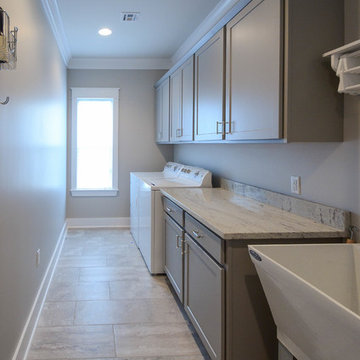
Jefferson Door Company supplied all the interior and exterior doors, cabinetry (HomeCrest cabinetry, Mouldings and door hardware (Emtek). House was built by Ferran-Hardie Homes.
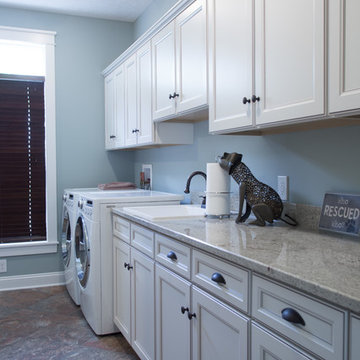
Photo of a large transitional single-wall dedicated laundry room in Cleveland with a drop-in sink, recessed-panel cabinets, white cabinets, granite benchtops, blue walls, porcelain floors, a side-by-side washer and dryer, multi-coloured floor and multi-coloured benchtop.
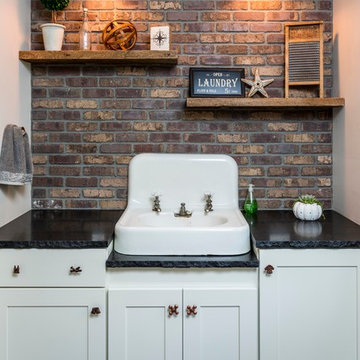
The kitchen isn't the only room worthy of delicious design... and so when these clients saw THEIR personal style come to life in the kitchen, they decided to go all in and put the Maine Coast construction team in charge of building out their vision for the home in its entirety. Talent at its best -- with tastes of this client, we simply had the privilege of doing the easy part -- building their dream home!

Inspiration for a small transitional galley utility room in Columbus with an undermount sink, shaker cabinets, blue cabinets, granite benchtops, white splashback, ceramic splashback, white walls, porcelain floors, a stacked washer and dryer, grey floor and multi-coloured benchtop.
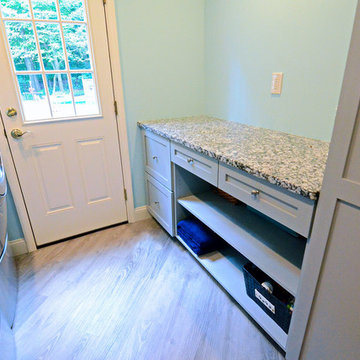
Design ideas for a mid-sized transitional galley utility room in Philadelphia with a drop-in sink, shaker cabinets, grey cabinets, granite benchtops, blue walls, vinyl floors, a side-by-side washer and dryer and grey floor.
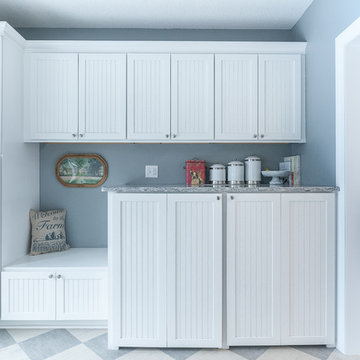
Designer Viewpoint - Photography
http://designerviewpoint3.com
Inspiration for a country single-wall laundry room in Minneapolis with beaded inset cabinets, white cabinets, granite benchtops, blue walls, linoleum floors and a side-by-side washer and dryer.
Inspiration for a country single-wall laundry room in Minneapolis with beaded inset cabinets, white cabinets, granite benchtops, blue walls, linoleum floors and a side-by-side washer and dryer.
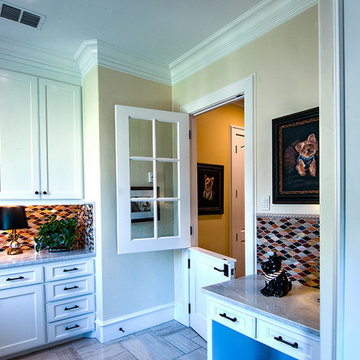
This beautiful but very functional laundry room features granite countertops and glass tile back splash, ample storage and work space and a great place to keep the puppies.
The clients worked with the collaborative efforts of builders Ron and Fred Parker, architect Don Wheaton, and interior designer Robin Froesche to create this incredible home.
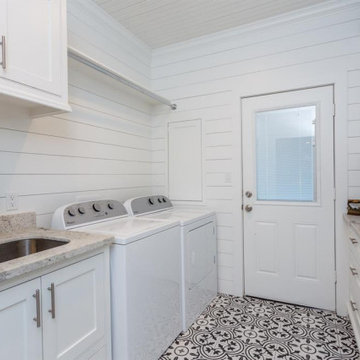
Laundry room with flush inset shaker style doors/drawers, shiplap, v groove ceiling, extra storage/cubbies
Large modern laundry room in Houston with an undermount sink, white cabinets, granite benchtops, white splashback, timber splashback, white walls, ceramic floors, a side-by-side washer and dryer, multi-coloured floor, multi-coloured benchtop, timber, planked wall panelling and shaker cabinets.
Large modern laundry room in Houston with an undermount sink, white cabinets, granite benchtops, white splashback, timber splashback, white walls, ceramic floors, a side-by-side washer and dryer, multi-coloured floor, multi-coloured benchtop, timber, planked wall panelling and shaker cabinets.
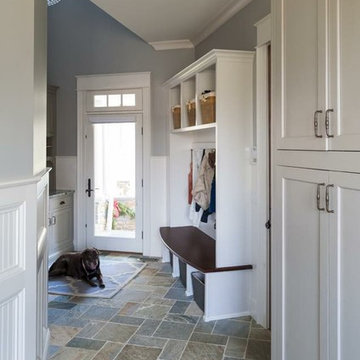
Inspiration for a mid-sized traditional galley utility room in Cincinnati with shaker cabinets, white cabinets, granite benchtops, grey walls, limestone floors and grey floor.
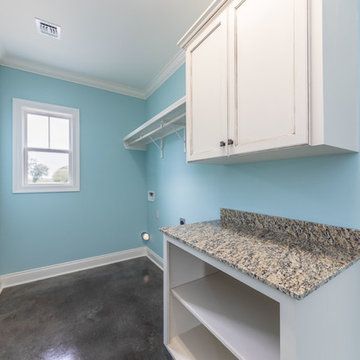
Inspiration for a mid-sized country single-wall dedicated laundry room in New Orleans with flat-panel cabinets, white cabinets, granite benchtops, blue walls, concrete floors, a side-by-side washer and dryer, brown floor and beige benchtop.
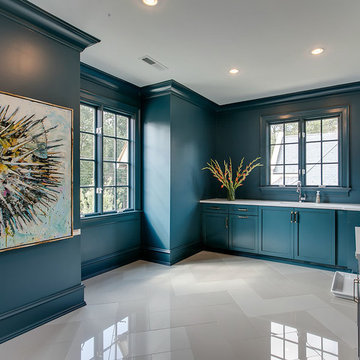
Design ideas for a transitional dedicated laundry room in Raleigh with green cabinets, granite benchtops, ceramic floors, a side-by-side washer and dryer, white floor and white benchtop.
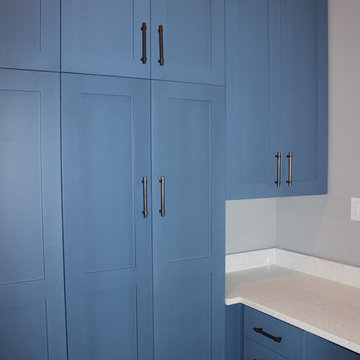
This is an example of a large arts and crafts u-shaped utility room in Salt Lake City with raised-panel cabinets, grey cabinets, granite benchtops, grey walls, ceramic floors, a side-by-side washer and dryer and an undermount sink.
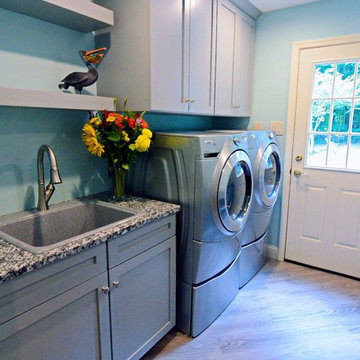
Design ideas for a mid-sized transitional galley utility room in Philadelphia with a drop-in sink, shaker cabinets, grey cabinets, granite benchtops, blue walls, vinyl floors, a side-by-side washer and dryer and grey floor.
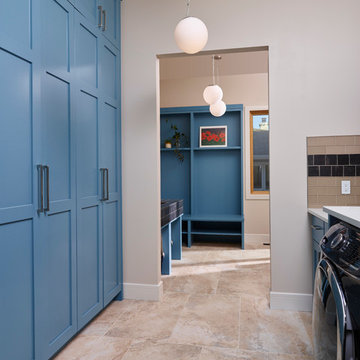
Ian Grant Photography
Photo of a large arts and crafts galley utility room in Calgary with an undermount sink, shaker cabinets, blue cabinets, granite benchtops, beige walls, ceramic floors and a side-by-side washer and dryer.
Photo of a large arts and crafts galley utility room in Calgary with an undermount sink, shaker cabinets, blue cabinets, granite benchtops, beige walls, ceramic floors and a side-by-side washer and dryer.
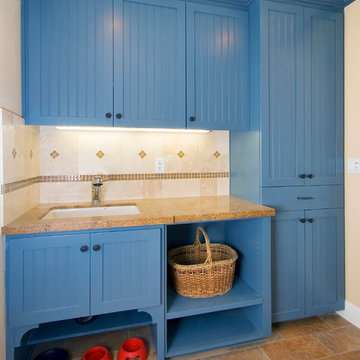
Blue, beaded panel, mud room/dog area.
This is an example of a mid-sized traditional single-wall utility room in San Francisco with blue cabinets, an undermount sink, shaker cabinets, granite benchtops, beige walls, porcelain floors, beige floor and a concealed washer and dryer.
This is an example of a mid-sized traditional single-wall utility room in San Francisco with blue cabinets, an undermount sink, shaker cabinets, granite benchtops, beige walls, porcelain floors, beige floor and a concealed washer and dryer.
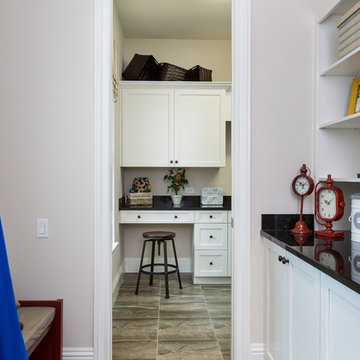
The Bermuda is breathtaking both inside and out, This home bestows elegant living. This plan achieves grandeur on an everyday scale with its contemporary appointed features that speaks volumes to today's discerning homeowners. The open, flowing spaces of this home create a relaxing environment, enhanced throughout with stylish details to make this home one of a kind. The lanai and cabana expand the living area through the great room's 10 foot sliding glass doors, that complement the setting of the peaceful equestrian lifestyle of the Polo Grounds and Vero Beach's unique Bermuda/West Indies flavor. The expansive, open kitchen features a large center island with seating at the bar suited for both family gatherings and entertaining, GE Monogram appliances and a hidden Pantry! A dramatic round seating area transforms the den into a unique featured area. The model home's luxurious master suite provides two large walk-in-closets, a spacious bath with separate vanities, bubble massage tub, over sized walk-in shower, dual vanities and private water closet.
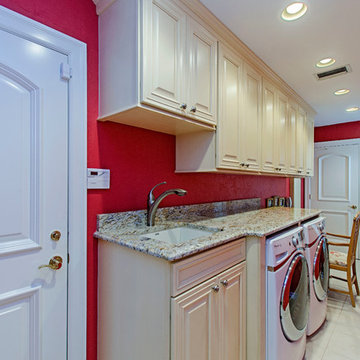
Expansive traditional single-wall dedicated laundry room in Miami with an undermount sink, raised-panel cabinets, beige cabinets, granite benchtops, red walls, porcelain floors, a side-by-side washer and dryer and beige floor.
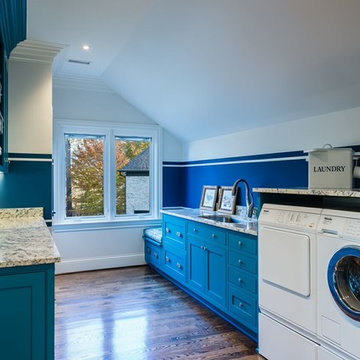
Catherine Nguyen Photography
Photo of a large traditional galley dedicated laundry room in Los Angeles with an undermount sink, blue cabinets, granite benchtops, blue walls, medium hardwood floors, a side-by-side washer and dryer and beaded inset cabinets.
Photo of a large traditional galley dedicated laundry room in Los Angeles with an undermount sink, blue cabinets, granite benchtops, blue walls, medium hardwood floors, a side-by-side washer and dryer and beaded inset cabinets.
Blue Laundry Room Design Ideas with Granite Benchtops
1