Blue Laundry Room Design Ideas with Laminate Floors
Refine by:
Budget
Sort by:Popular Today
1 - 10 of 10 photos
Item 1 of 3
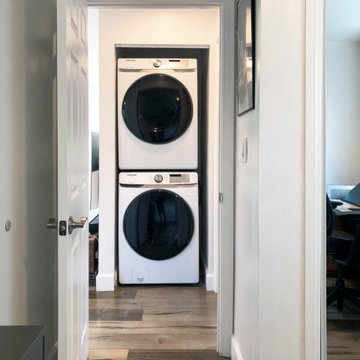
Complete Accessory Dwelling Unit Build
Hallway with Stacking Laundry units
Photo of a small scandinavian galley laundry cupboard in Los Angeles with a stacked washer and dryer, brown floor, flat-panel cabinets, white cabinets, white benchtop, granite benchtops, beige walls, laminate floors and a drop-in sink.
Photo of a small scandinavian galley laundry cupboard in Los Angeles with a stacked washer and dryer, brown floor, flat-panel cabinets, white cabinets, white benchtop, granite benchtops, beige walls, laminate floors and a drop-in sink.
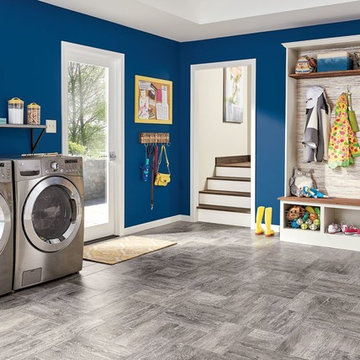
Large transitional single-wall utility room in New York with open cabinets, white cabinets, blue walls, laminate floors, a side-by-side washer and dryer, grey floor and white benchtop.
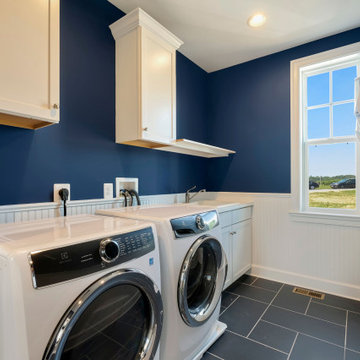
This is an example of a large country utility room in DC Metro with a drop-in sink, white cabinets, blue walls, a side-by-side washer and dryer, blue floor, white benchtop, shaker cabinets, laminate benchtops, laminate floors and panelled walls.
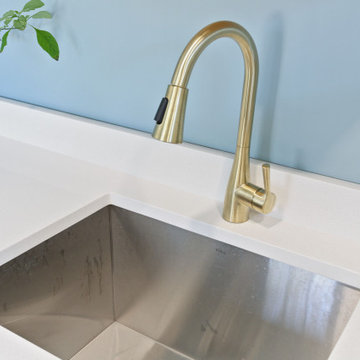
This is an example of a contemporary dedicated laundry room in Baltimore with an undermount sink, grey cabinets, quartzite benchtops, blue walls, laminate floors and white benchtop.
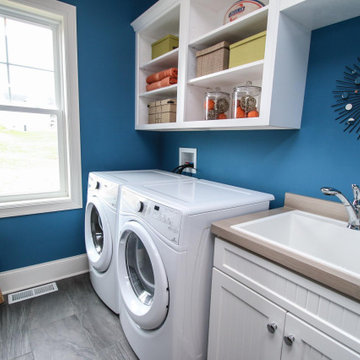
Beautiful Blue Inde Laundry Room
This is an example of a mid-sized transitional single-wall dedicated laundry room in New York with a single-bowl sink, beaded inset cabinets, white cabinets, solid surface benchtops, blue walls, laminate floors, a side-by-side washer and dryer, grey floor and beige benchtop.
This is an example of a mid-sized transitional single-wall dedicated laundry room in New York with a single-bowl sink, beaded inset cabinets, white cabinets, solid surface benchtops, blue walls, laminate floors, a side-by-side washer and dryer, grey floor and beige benchtop.
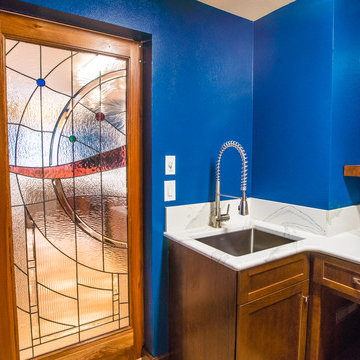
This home located in Everett Washington, received a major renovation to the large kitchen/dining area and to the adjacent laundry room and powder room. Cambria Quartz Countertops were choosen in the Brittanica Style with a Volcanic Edge for countertop surfaces and window seals. The customer wanted a more open look so they chose open shelves for the top and Schrock Shaker cabinets with a Havana finish. A custom barn door was added to separate the laundry room from the kitchen and additional lighting was added to brighten the area. The customer chose the blue color. They really like blue and it seemed to contrast well with the white countertops.
Kitchen Design by Cutting Edge Kitchen and Bath.
Photography by Shane Michaels
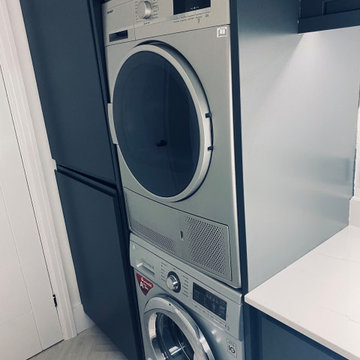
These fantastic stacking washing and drying machines show off the compact design of the utility room perfectly.
Photo of a small beach style l-shaped utility room in Other with an undermount sink, flat-panel cabinets, blue cabinets, quartzite benchtops, white splashback, engineered quartz splashback, white walls, laminate floors, a stacked washer and dryer, black floor and white benchtop.
Photo of a small beach style l-shaped utility room in Other with an undermount sink, flat-panel cabinets, blue cabinets, quartzite benchtops, white splashback, engineered quartz splashback, white walls, laminate floors, a stacked washer and dryer, black floor and white benchtop.
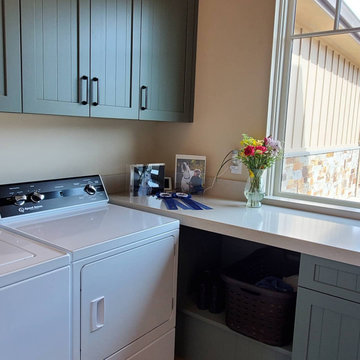
A Laundry with a view and an organized tall storage cabinet for cleaning supplies and equipment
This is an example of a mid-sized country u-shaped utility room in San Francisco with flat-panel cabinets, green cabinets, quartz benchtops, white splashback, engineered quartz splashback, beige walls, laminate floors, a side-by-side washer and dryer, brown floor, white benchtop and recessed.
This is an example of a mid-sized country u-shaped utility room in San Francisco with flat-panel cabinets, green cabinets, quartz benchtops, white splashback, engineered quartz splashback, beige walls, laminate floors, a side-by-side washer and dryer, brown floor, white benchtop and recessed.
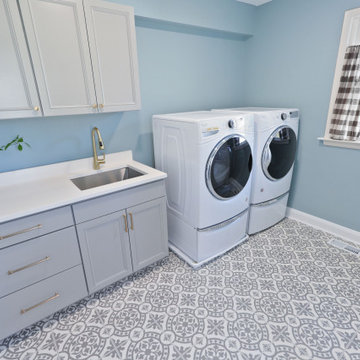
Contemporary dedicated laundry room in Baltimore with an undermount sink, grey cabinets, quartzite benchtops, blue walls, laminate floors and white benchtop.
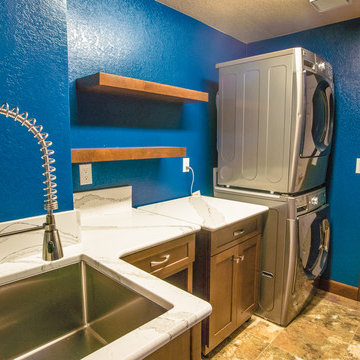
This home located in Everett Washington, received a major renovation to the large kitchen/dining area and to the adjacent laundry room and powder room. Cambria Quartz Countertops were choosen in the Brittanica Style with a Volcanic Edge for countertop surfaces and window seals. The customer wanted a more open look so they chose open shelves for the top and Schrock Shaker cabinets with a Havana finish. A custom barn door was added to separate the laundry room from the kitchen and additional lighting was added to brighten the area. The customer chose the blue color. They really like blue and it seemed to contrast well with the white countertops.
Kitchen Design by Cutting Edge Kitchen and Bath.
Photography by Shane Michaels
Blue Laundry Room Design Ideas with Laminate Floors
1