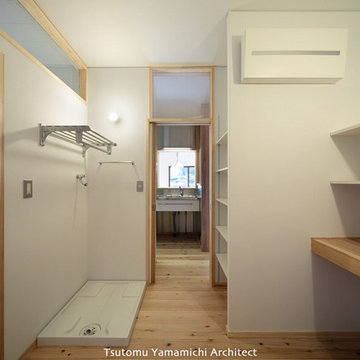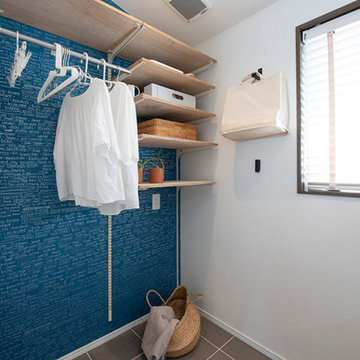Blue Laundry Room Design Ideas with Wallpaper
Refine by:
Budget
Sort by:Popular Today
1 - 4 of 4 photos

Inspiration for a large country l-shaped utility room in Chicago with an integrated sink, raised-panel cabinets, white cabinets, quartzite benchtops, blue walls, medium hardwood floors, a side-by-side washer and dryer, brown floor, white benchtop, white splashback, granite splashback, wallpaper and wallpaper.

脱衣室・ユティリティ/キッチンを眺める
Photo by:ジェ二イクス 佐藤二郎
Inspiration for a mid-sized scandinavian dedicated laundry room in Other with open cabinets, wood benchtops, white walls, light hardwood floors, an integrated washer and dryer, beige floor, beige benchtop, a drop-in sink, white cabinets, white splashback, mosaic tile splashback, wallpaper and wallpaper.
Inspiration for a mid-sized scandinavian dedicated laundry room in Other with open cabinets, wood benchtops, white walls, light hardwood floors, an integrated washer and dryer, beige floor, beige benchtop, a drop-in sink, white cabinets, white splashback, mosaic tile splashback, wallpaper and wallpaper.

壁面収納を活用して、ランドリーの室内干しスペースを作りました。
Photo of a small contemporary single-wall utility room in Other with open cabinets, white walls, porcelain floors, grey floor, brown benchtop, wallpaper and wallpaper.
Photo of a small contemporary single-wall utility room in Other with open cabinets, white walls, porcelain floors, grey floor, brown benchtop, wallpaper and wallpaper.

Inspiration for a mid-sized arts and crafts galley utility room in Chicago with an undermount sink, raised-panel cabinets, brown cabinets, onyx benchtops, blue walls, porcelain floors, a side-by-side washer and dryer, blue floor, black benchtop, wallpaper, wallpaper, black splashback and marble splashback.
Blue Laundry Room Design Ideas with Wallpaper
1