Blue Laundry Room Design Ideas with White Floor
Refine by:
Budget
Sort by:Popular Today
1 - 20 of 27 photos
Item 1 of 3

This prairie home tucked in the woods strikes a harmonious balance between modern efficiency and welcoming warmth.
The laundry space is designed for convenience and seamless organization by being cleverly concealed behind elegant doors. This practical design ensures that the laundry area remains tidy and out of sight when not in use.
---
Project designed by Minneapolis interior design studio LiLu Interiors. They serve the Minneapolis-St. Paul area, including Wayzata, Edina, and Rochester, and they travel to the far-flung destinations where their upscale clientele owns second homes.
For more about LiLu Interiors, see here: https://www.liluinteriors.com/
To learn more about this project, see here:
https://www.liluinteriors.com/portfolio-items/north-oaks-prairie-home-interior-design/
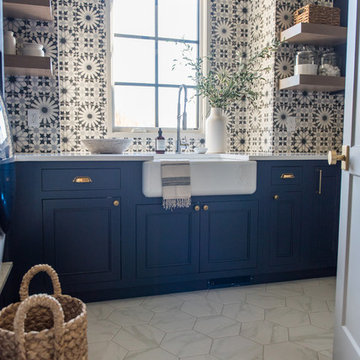
Design ideas for a large transitional dedicated laundry room in Indianapolis with a farmhouse sink, recessed-panel cabinets, blue cabinets, quartzite benchtops, white walls, ceramic floors, a side-by-side washer and dryer and white floor.
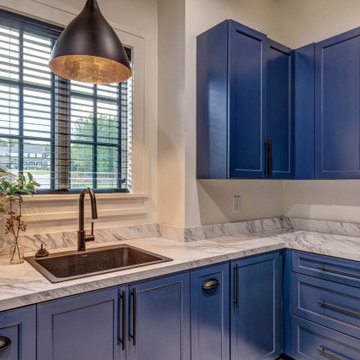
Inspiration for a mid-sized country u-shaped utility room in Atlanta with a drop-in sink, shaker cabinets, blue cabinets, laminate benchtops, white walls, ceramic floors, a side-by-side washer and dryer, white floor and white benchtop.
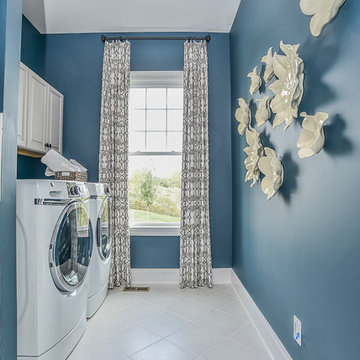
Inspiration for a large transitional single-wall utility room in DC Metro with raised-panel cabinets, grey cabinets, blue walls, ceramic floors, a side-by-side washer and dryer and white floor.
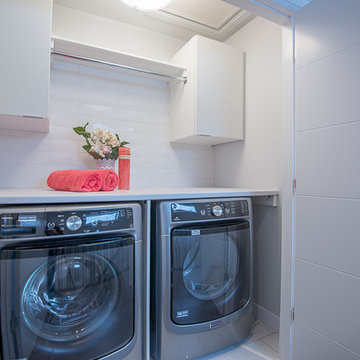
Photo of a small contemporary single-wall laundry room in Other with flat-panel cabinets, white cabinets, solid surface benchtops, white walls, a side-by-side washer and dryer and white floor.

Laundry with blue joinery, mosaic tiles and washing machine dryer stacked.
This is an example of a mid-sized contemporary single-wall dedicated laundry room in Sydney with a double-bowl sink, flat-panel cabinets, blue cabinets, quartz benchtops, multi-coloured splashback, mosaic tile splashback, white walls, porcelain floors, a stacked washer and dryer, white floor, white benchtop, vaulted and planked wall panelling.
This is an example of a mid-sized contemporary single-wall dedicated laundry room in Sydney with a double-bowl sink, flat-panel cabinets, blue cabinets, quartz benchtops, multi-coloured splashback, mosaic tile splashback, white walls, porcelain floors, a stacked washer and dryer, white floor, white benchtop, vaulted and planked wall panelling.
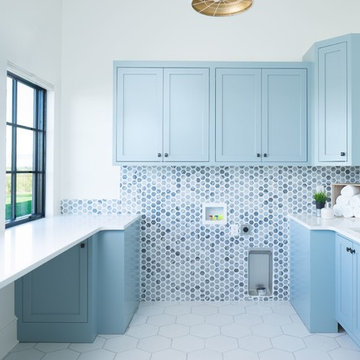
This is an example of an eclectic u-shaped dedicated laundry room in Boise with an undermount sink, shaker cabinets, blue cabinets, white walls, ceramic floors, white floor and white benchtop.
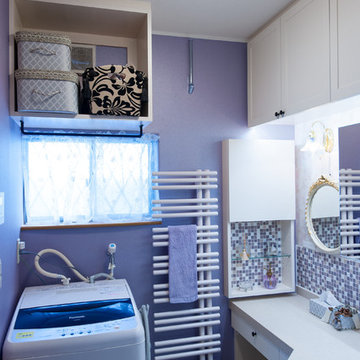
パウダールームはエレガンスデザインで、オリジナル洗面化粧台を造作!扉はクリーム系で塗り、シンプルな框デザイン。壁はゴールドの唐草柄が美しいYORKの輸入壁紙&ローズ系光沢のある壁紙&ガラスブロックでアクセント。洗面ボールとパウダーコーナーを天板の奥行きを変えて、座ってお化粧が出来るようににデザインしました。冬の寒さを軽減してくれる、デザインタオルウォーマーはカラー合わせて、ローズ系でオーダー設置。三面鏡は、サンワカンパニー〜。
小さいながらも、素敵なエレガンス空間が出来上がりました。
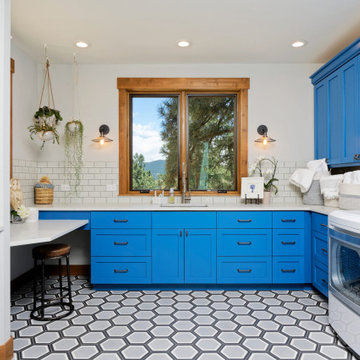
Our Denver studio designed this home to reflect the stunning mountains that it is surrounded by. See how we did it.
---
Project designed by Denver, Colorado interior designer Margarita Bravo. She serves Denver as well as surrounding areas such as Cherry Hills Village, Englewood, Greenwood Village, and Bow Mar.
For more about MARGARITA BRAVO, click here: https://www.margaritabravo.com/
To learn more about this project, click here: https://www.margaritabravo.com/portfolio/mountain-chic-modern-rustic-home-denver/
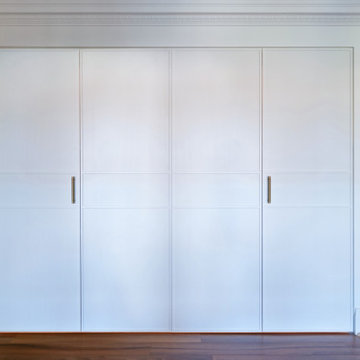
Photo of a small contemporary single-wall dedicated laundry room in Sydney with shaker cabinets, white cabinets, white splashback, ceramic splashback, ceramic floors, a side-by-side washer and dryer and white floor.
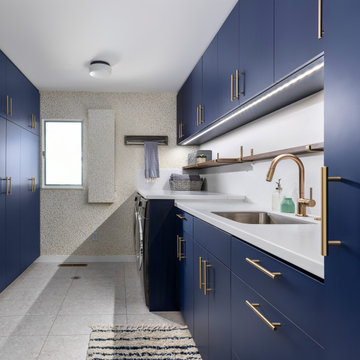
The goal of this project was to create an updated, brighter, and larger kitchen for the whole family to enjoy. This new kitchen also needed to seamlessly integrate with the rest of the home both functionally and aesthetically. The laundry room also needed an aesthetic refresh. What sets this kitchen apart is the laminated plywood edging between walnut cabinetry and the door handle detail integrated within those boundaries.
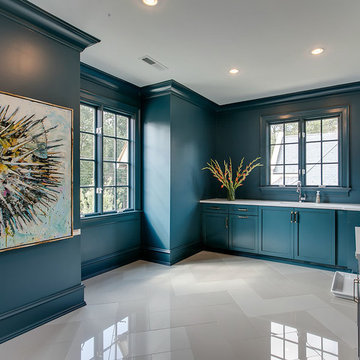
Design ideas for a transitional dedicated laundry room in Raleigh with green cabinets, granite benchtops, ceramic floors, a side-by-side washer and dryer, white floor and white benchtop.
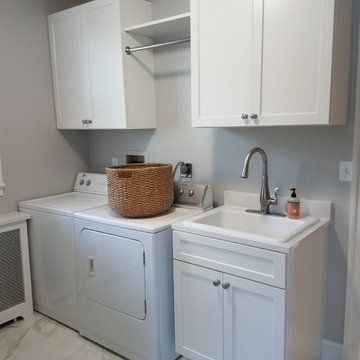
Photo of a contemporary laundry room in Baltimore with a drop-in sink, marble floors and white floor.
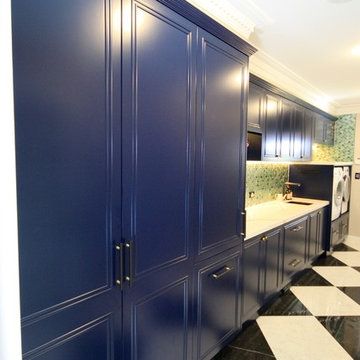
DESIGNER HOME.
- 40mm thick 'Calacutta Primo Quartz' benchtop
- Fish scale tiled splashback
- Custom profiled 'satin' polyurethane doors
- Black & gold fixtures
- Laundry shute
- All fitted with Blum hardware
Sheree Bounassif, Kitchens By Emanuel
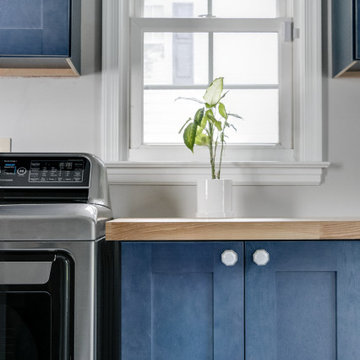
Design ideas for a small contemporary laundry room in Richmond with shaker cabinets, blue cabinets, wood benchtops, grey walls, ceramic floors, a side-by-side washer and dryer and white floor.
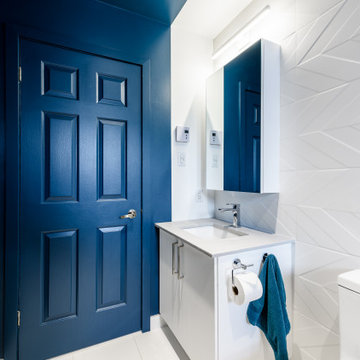
Photo of a mid-sized modern utility room in Montreal with an undermount sink, flat-panel cabinets, white cabinets, laminate benchtops, white splashback, ceramic splashback, blue walls, ceramic floors, a side-by-side washer and dryer, white floor and white benchtop.
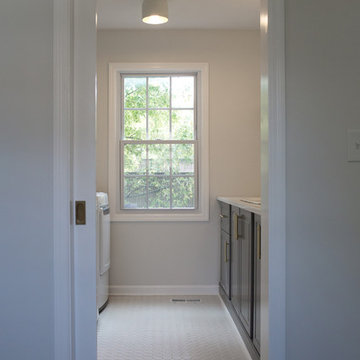
Photo of a mid-sized dedicated laundry room in Nashville with quartzite benchtops, grey walls, ceramic floors, a side-by-side washer and dryer, white floor and white benchtop.
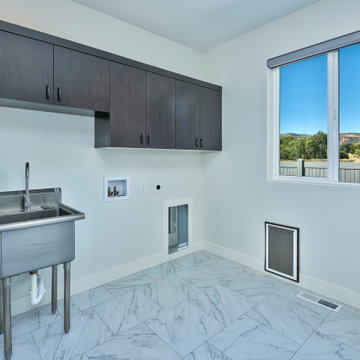
Large contemporary galley utility room in Other with an utility sink, flat-panel cabinets, dark wood cabinets, white walls, ceramic floors, a side-by-side washer and dryer and white floor.
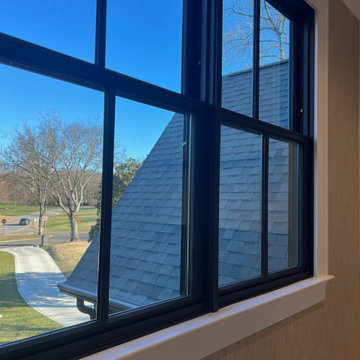
Our clients plan on using the upstairs laundry room as a gift wrapping space, so we kept the accent wall clean and simple with this Thibaut wallpaper.
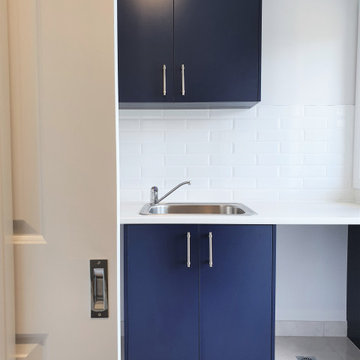
A contemporary home in regional Victoria with a classic combination of finishes
Design ideas for a mid-sized contemporary single-wall dedicated laundry room in Other with a drop-in sink, flat-panel cabinets, blue cabinets, laminate benchtops, white splashback, subway tile splashback, white walls, ceramic floors, a stacked washer and dryer, white floor and white benchtop.
Design ideas for a mid-sized contemporary single-wall dedicated laundry room in Other with a drop-in sink, flat-panel cabinets, blue cabinets, laminate benchtops, white splashback, subway tile splashback, white walls, ceramic floors, a stacked washer and dryer, white floor and white benchtop.
Blue Laundry Room Design Ideas with White Floor
1