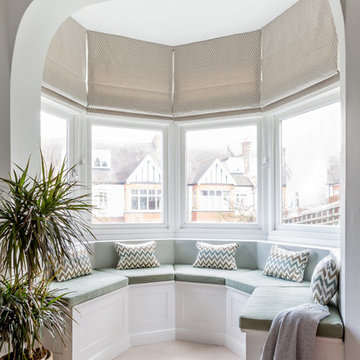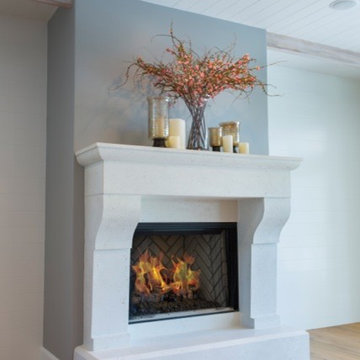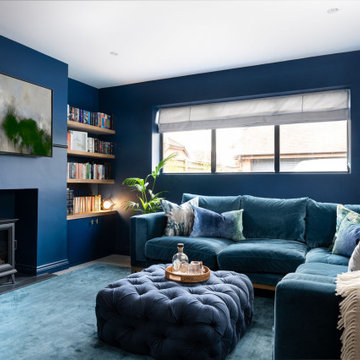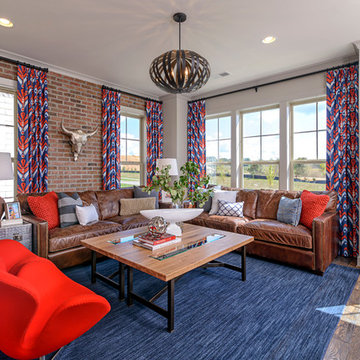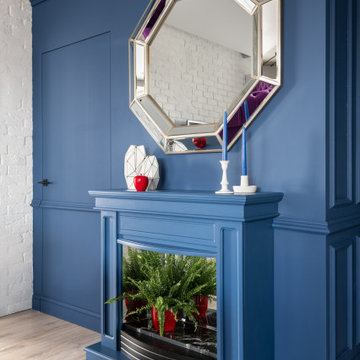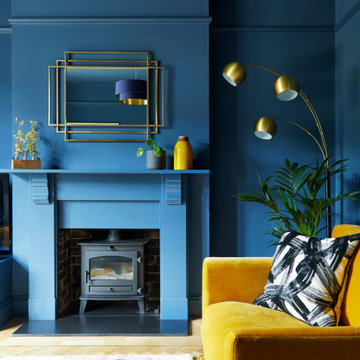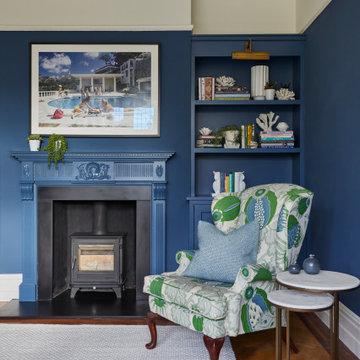Blue Living Room Design Photos
Refine by:
Budget
Sort by:Popular Today
141 - 160 of 17,643 photos
Item 1 of 5
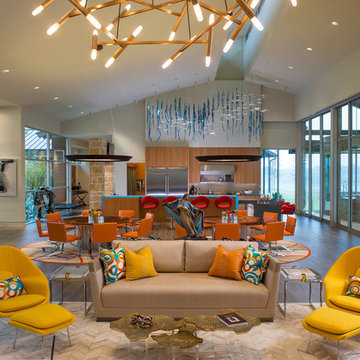
Danny Piassick
Expansive midcentury open concept living room in Austin with beige walls, porcelain floors, a two-sided fireplace, a stone fireplace surround and a wall-mounted tv.
Expansive midcentury open concept living room in Austin with beige walls, porcelain floors, a two-sided fireplace, a stone fireplace surround and a wall-mounted tv.
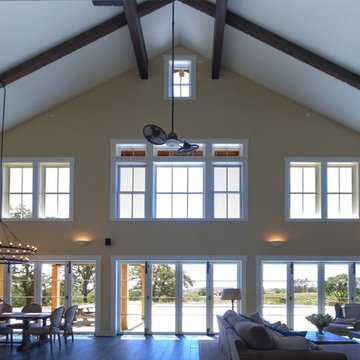
Inspiration for a large country open concept living room in San Francisco with beige walls, dark hardwood floors, a standard fireplace and a stone fireplace surround.
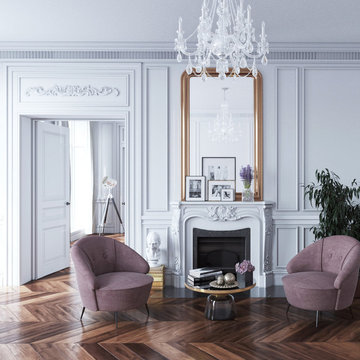
Inspiration for a large traditional formal enclosed living room in New York with dark hardwood floors, a standard fireplace, no tv and white walls.
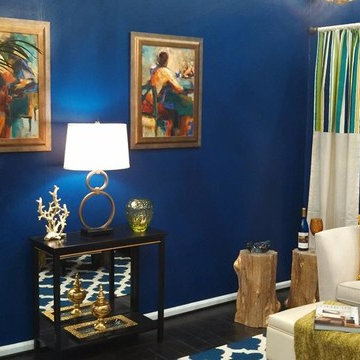
This is an example of a mid-sized contemporary formal open concept living room in New York with blue walls and dark hardwood floors.
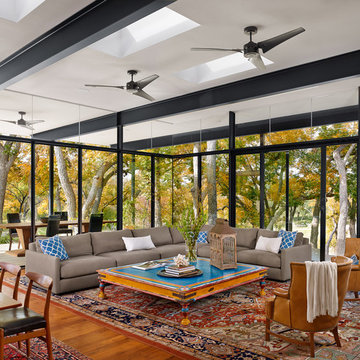
Casey Dunn
Design ideas for a large modern open concept living room in Austin with white walls, medium hardwood floors, a stone fireplace surround and a wall-mounted tv.
Design ideas for a large modern open concept living room in Austin with white walls, medium hardwood floors, a stone fireplace surround and a wall-mounted tv.
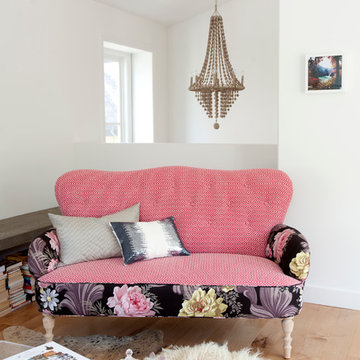
Janis Nicolay
Design ideas for an eclectic living room in Vancouver with white walls.
Design ideas for an eclectic living room in Vancouver with white walls.
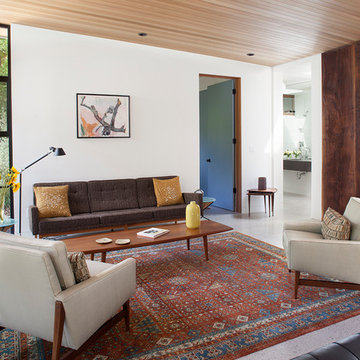
Paul Dyer Photography
While we appreciate your love for our work, and interest in our projects, we are unable to answer every question about details in our photos. Please send us a private message if you are interested in our architectural services on your next project.
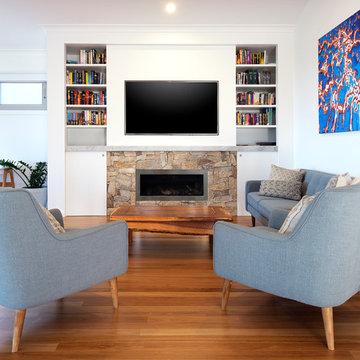
Secondary living space with custom joinery.
Euphoria Films & Stu McAndrew Photo
Inspiration for a beach style living room in Central Coast with a library, medium hardwood floors, a standard fireplace, a stone fireplace surround and a built-in media wall.
Inspiration for a beach style living room in Central Coast with a library, medium hardwood floors, a standard fireplace, a stone fireplace surround and a built-in media wall.

Large contemporary formal open concept living room in Los Angeles with white walls, beige floor and light hardwood floors.

The living room features floor to ceiling windows with big views of the Cascades from Mt. Bachelor to Mt. Jefferson through the tops of tall pines and carved-out view corridors. The open feel is accentuated with steel I-beams supporting glulam beams, allowing the roof to float over clerestory windows on three sides.
The massive stone fireplace acts as an anchor for the floating glulam treads accessing the lower floor. A steel channel hearth, mantel, and handrail all tie in together at the bottom of the stairs with the family room fireplace. A spiral duct flue allows the fireplace to stop short of the tongue and groove ceiling creating a tension and adding to the lightness of the roof plane.
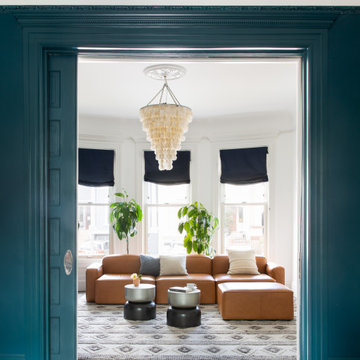
Photo of a contemporary living room with white walls, dark hardwood floors and brown floor.
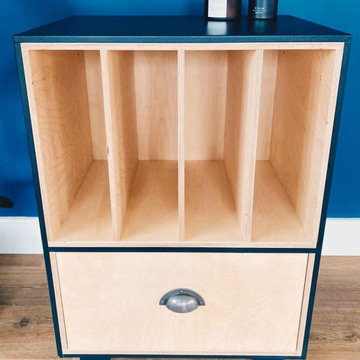
Set of matching furniture. Sideboard with sliding doors and record player stand.
Birch ply interior, exterior painted in Farrow and Ball Off Black.
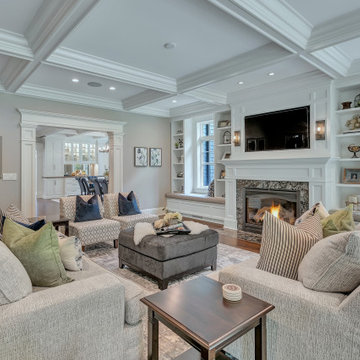
Large transitional formal enclosed living room in New York with dark hardwood floors, a standard fireplace, a stone fireplace surround, brown floor, grey walls, a wall-mounted tv and coffered.
Blue Living Room Design Photos
8
