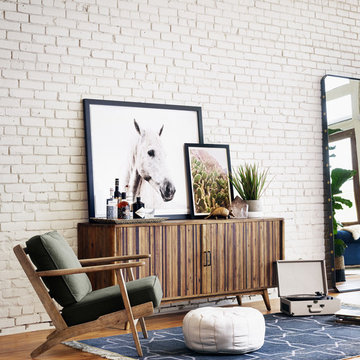Blue Living Room Design Photos
Refine by:
Budget
Sort by:Popular Today
161 - 180 of 17,645 photos
Item 1 of 5
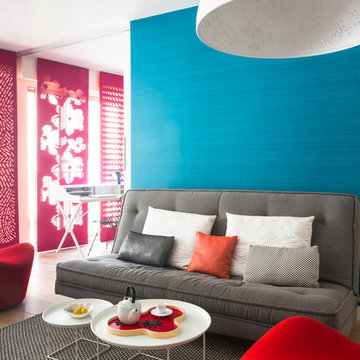
Mid-sized contemporary formal open concept living room in Paris with white walls and medium hardwood floors.
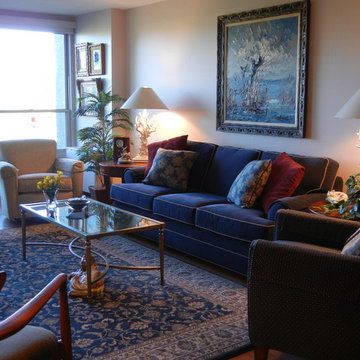
Design ideas for a mid-sized traditional formal open concept living room in Philadelphia with beige walls and medium hardwood floors.
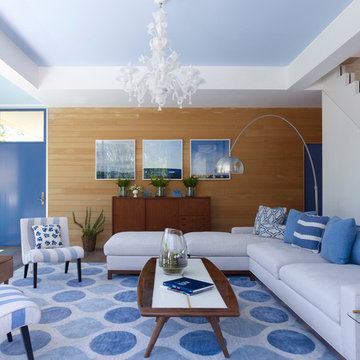
Peter Murdock
Inspiration for a contemporary living room in New York with no tv.
Inspiration for a contemporary living room in New York with no tv.
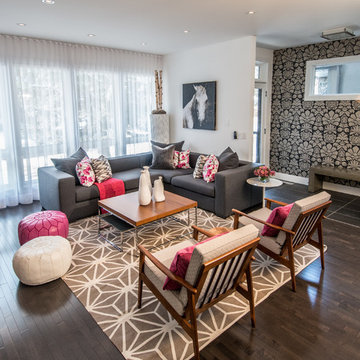
Inspiration for a contemporary open concept living room in Calgary with white walls, dark hardwood floors and brown floor.
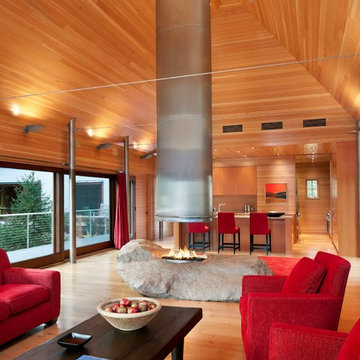
The interior of the wharf cottage appears boat like and clad in tongue and groove Douglas fir. A small galley kitchen sits at the far end right. Nearby an open serving island, dining area and living area are all open to the soaring ceiling and custom fireplace.
The fireplace consists of a 12,000# monolith carved to received a custom gas fireplace element. The chimney is cantilevered from the ceiling. The structural steel columns seen supporting the building from the exterior are thin and light. This lightness is enhanced by the taught stainless steel tie rods spanning the space.
Eric Reinholdt - Project Architect/Lead Designer with Elliott + Elliott Architecture
Photo: Tom Crane Photography, Inc.
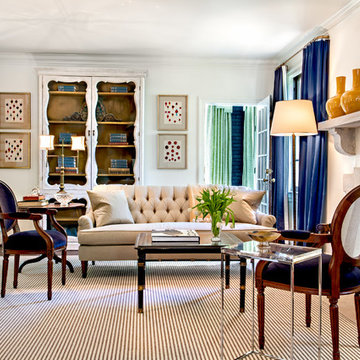
This is an example of a traditional living room in Nashville with white walls, a standard fireplace and a stone fireplace surround.
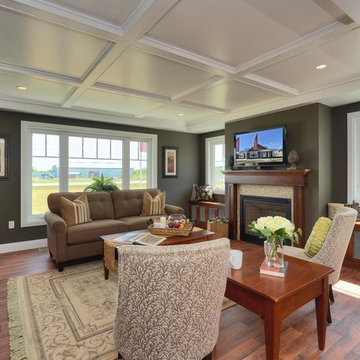
Walk in from the welcoming covered front porch to a perfect blend of comfort and style in this 3 bedroom, 3 bathroom bungalow. Once you have seen the optional trim roc coffered ceiling you will want to make this home your own.
The kitchen is the focus point of this open-concept design. The kitchen breakfast bar, large dining room and spacious living room make this home perfect for entertaining friends and family.
Additional windows bring in the warmth of natural light to all 3 bedrooms. The master bedroom has a full ensuite while the other two bedrooms share a jack-and-jill bathroom.
Factory built homes by Quality Homes. www.qualityhomes.ca
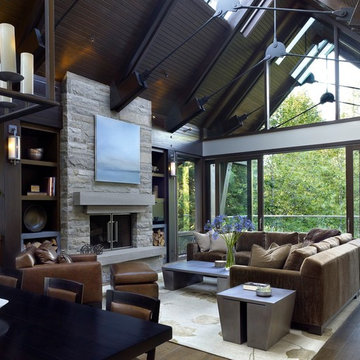
Design ideas for a large contemporary open concept living room in Vancouver with a standard fireplace, no tv, white walls, dark hardwood floors, a stone fireplace surround and brown floor.
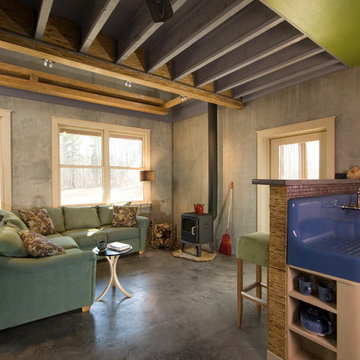
Christopher Ciccone
This is an example of a contemporary living room in Raleigh with concrete floors and a wood stove.
This is an example of a contemporary living room in Raleigh with concrete floors and a wood stove.
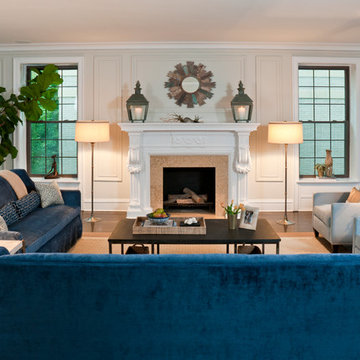
One LARGE room that serves multiple purposes.
Inspiration for an expansive eclectic open concept living room in Chicago with beige walls, a standard fireplace, dark hardwood floors and a tile fireplace surround.
Inspiration for an expansive eclectic open concept living room in Chicago with beige walls, a standard fireplace, dark hardwood floors and a tile fireplace surround.
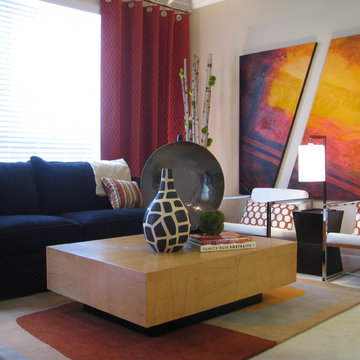
A very colorful, art driven living room in the Denver Tech Center. This is a project that I worked on with my previous employer where I was Design Lead & Project Manager/Designer.

Sun, sand, surf, and some homosexuality. Welcome to Ptown! Our home is inspired by summer breezes, local flair, and a passion for togetherness. We created layers using natural fibers, textual grasscloths, “knotty” artwork, and one-of-a-kind vintage finds. Brass metals, exposed ceiling planks, and unkempt linens provide beachside casualness.

Photo of a country living room in Other with white walls, a wood stove, a built-in media wall and grey floor.
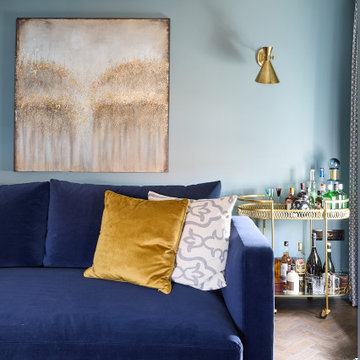
Grown up living room space, officially classed as a 'drawing room', this was to feel regal but inviting.
Photo of a large contemporary enclosed living room in Essex with a home bar, blue walls, dark hardwood floors, a wood stove, a wall-mounted tv and brown floor.
Photo of a large contemporary enclosed living room in Essex with a home bar, blue walls, dark hardwood floors, a wood stove, a wall-mounted tv and brown floor.
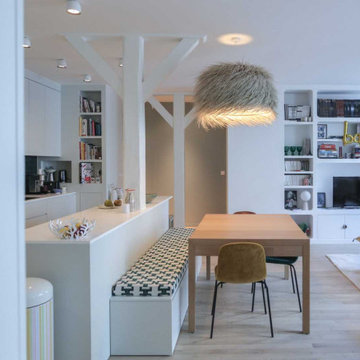
Un air méditerranéen dans une pièce repeinte en blanc brut, une bibliothèque sur mesure « esprit grec » et une magnifique suspension tunisienne en fibre de palmier
• Poutres structurelles existantes repeintes en blanc
• Création d’une bibliothèque en maçonnerie renforcée avec en arrondis « esprit grec » dans la partie salon

Inspiration for a small beach style open concept living room in Seattle with white walls, a wall-mounted tv, brown floor, wood, medium hardwood floors, a ribbon fireplace and a tile fireplace surround.

Les propriétaires de cette maison voulaient transformer une dépendance en appartement destiné à la location saisonnière.
Le cachet de cet endroit m'a tout de suite charmé !
J'ai donc travaillé l'espace en 2 parties
- Espace de vie et coin cuisine
- Espace couchage et salle de bain
La décoration sera classique chic comme le souhaitent les propriétaires.
La pièce de Vie:
Pour donner de la profondeur, un mur gris anthracite a été peint sur le mur du fond de la pièce, mettant ainsi en valeur la hauteur sous plafond, et le jolie charpente que nous avons souhaité conserver au maximum.
Deux velux ont été installés, et un parquet chêne vieilli installé. Cela apporte de la luminosité à la pièce et le charme souhaité.
L'aménagement est simple et fonctionnel, l'appartement étant destiné à la location saisonnière.
La Cuisine
Ce fût un challenge ici d'intégrer tout le nécessaire dans ce petit espace et avec la contrainte des rampants. L'appartement n'étant pas destiné à une habitation annuelle, nous avons fait le choix d'intégrer l'évier sous le rampant. permettant ainsi de créer l'espace cuisson coté mur pierres et de créer un coin bar.
Le plan de travail de celui ci à été découpé sur mesure, afin d'épouser la forme de la poutre, et créer ainsi encore un peu plus d'authenticité à l'endroit.
Le choix de la couleur de la cuisine IKEA Boparp a été fait pour mettre en valeur le mur de pierre et les poutres de la charpente.
La Chambre à coucher et sa mini salle de bain
utilisation vieilles persiennes en portes de séparation utilisation vieilles persiennes en portes de séparation
utilisation vieilles persiennes en portes de séparation
Pour pouvoir mettre cet endroit en location, il fallait absolument trouver le moyen de créer une salle de bain. J'ai donc émis l'idée de l'intégrer à la chambre dans un esprit semi ouvert, en utilisant des vieilles persiennes appartenant aux propriétaires. Celles ci ont donc été installées comme porte de la salle d'eau.
Celle ci a été optimisé (après validation du maitre d'oeuvre sur la faisabilité du projet) avec une petite baignoire sous les rampants, un coin wc, et un petit coin lavabo. Pour de la location ponctuelle de 1 ou 2 jours, cela est parfait.
Quand au coin chambre, il a été rénové dans des couleurs plus actuelles, un bleu nuit au fond, et le reste des murs en blancs, les poutres, elles, ont retrouvées leur couleur bois
Aménagement fonctionnel de la chambreAménagement fonctionnel de la chambre
Aménagement fonctionnel de la chambre
L'aménagement est encore réfléchi pour le côté fonctionnel et ponctuel , avec quelques détails déco qui font la différence ;)
Comme par exemple le cadre XXL posé à même le sol, ou les petites poignées cuir des commodes
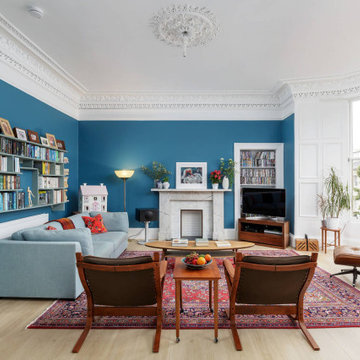
Photo of a transitional open concept living room in Edinburgh with blue walls, a standard fireplace, a stone fireplace surround, light hardwood floors, a freestanding tv and beige floor.
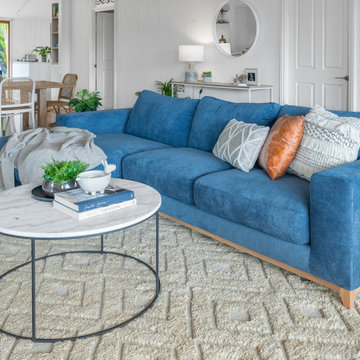
Open plan living with blue sectional sofa. Lots of timber, marble and fresh neutrals, as well as greenery.
Photo of a mid-sized modern living room in Brisbane with white walls and dark hardwood floors.
Photo of a mid-sized modern living room in Brisbane with white walls and dark hardwood floors.
Blue Living Room Design Photos
9
