Blue Living Room Design Photos
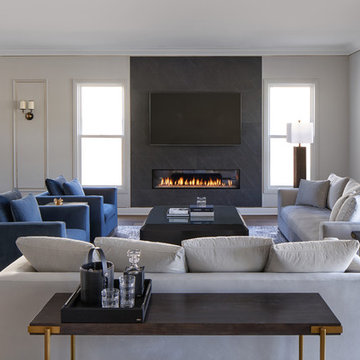
This contemporary transitional great family living room has a cozy lived-in look, but still looks crisp with fine custom made contemporary furniture made of kiln-dried Alder wood from sustainably harvested forests and hard solid maple wood with premium finishes and upholstery treatments. Stone textured fireplace wall makes a bold sleek statement in the space.
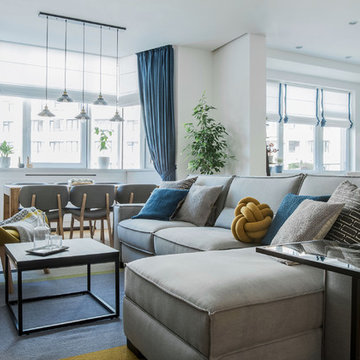
Inspiration for a large contemporary formal open concept living room in Other with white walls, light hardwood floors, a freestanding tv and beige floor.
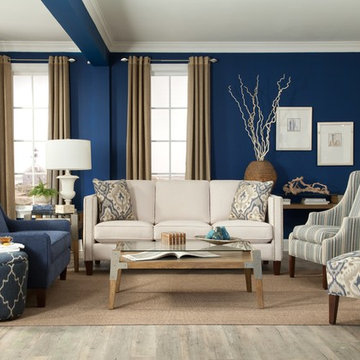
This is an example of a mid-sized beach style formal enclosed living room in New York with blue walls, light hardwood floors, no fireplace, no tv and brown floor.
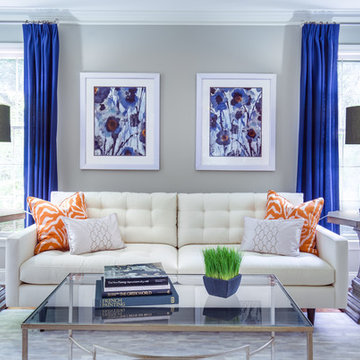
Jack Cook Photography
This is an example of a mid-sized transitional formal enclosed living room in DC Metro with grey walls, dark hardwood floors, no fireplace and no tv.
This is an example of a mid-sized transitional formal enclosed living room in DC Metro with grey walls, dark hardwood floors, no fireplace and no tv.
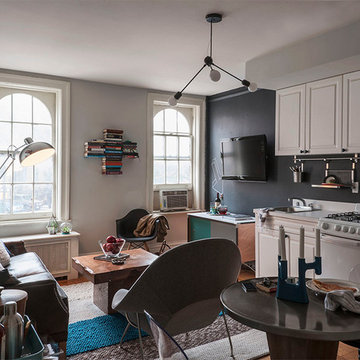
A pre-war West Village bachelor pad inspired by classic mid-century modern designs, mixed with some industrial, traveled, and street style influences. Our client took inspiration from both his travels as well as his city (NY!), and we really wanted to incorporate that into the design. For the living room we painted the walls a warm but light grey, and we mixed some more rustic furniture elements, (like the reclaimed wood coffee table) with some classic mid-century pieces (like the womb chair) to create a multi-functional kitchen/living/dining space. We painted the entire backslash wall in chalkboard paint, and continued the "kitchen wall" idea through to the living room for a cohesive look, by creating a bar set up on the credenza under the TV.
Photos by Matthew Williams
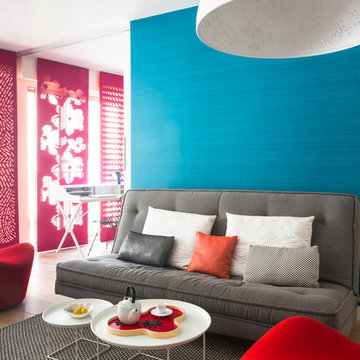
Mid-sized contemporary formal open concept living room in Paris with white walls and medium hardwood floors.
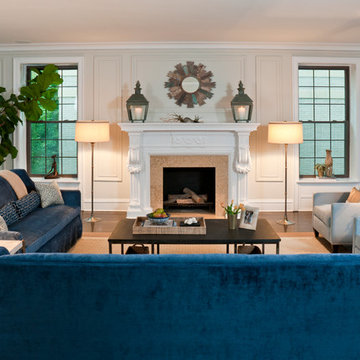
One LARGE room that serves multiple purposes.
Inspiration for an expansive eclectic open concept living room in Chicago with beige walls, a standard fireplace, dark hardwood floors and a tile fireplace surround.
Inspiration for an expansive eclectic open concept living room in Chicago with beige walls, a standard fireplace, dark hardwood floors and a tile fireplace surround.
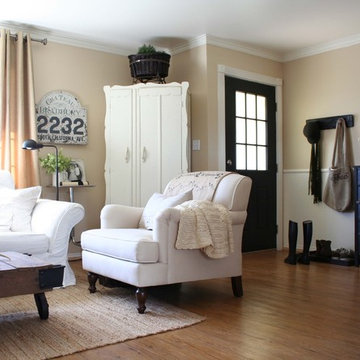
Lacking a proper entry wasn't an issue in this small living space, with the makeshift coat rack for hats scarves and bags, and a tray filled with small river stones for shoes and boots. Wainscoting along the same wall to bring some subtle contrast and a catchall cabinet to hold keys and outgoing mail.
Designed by Jennifer Grey

Les propriétaires de cette maison voulaient transformer une dépendance en appartement destiné à la location saisonnière.
Le cachet de cet endroit m'a tout de suite charmé !
J'ai donc travaillé l'espace en 2 parties
- Espace de vie et coin cuisine
- Espace couchage et salle de bain
La décoration sera classique chic comme le souhaitent les propriétaires.
La pièce de Vie:
Pour donner de la profondeur, un mur gris anthracite a été peint sur le mur du fond de la pièce, mettant ainsi en valeur la hauteur sous plafond, et le jolie charpente que nous avons souhaité conserver au maximum.
Deux velux ont été installés, et un parquet chêne vieilli installé. Cela apporte de la luminosité à la pièce et le charme souhaité.
L'aménagement est simple et fonctionnel, l'appartement étant destiné à la location saisonnière.
La Cuisine
Ce fût un challenge ici d'intégrer tout le nécessaire dans ce petit espace et avec la contrainte des rampants. L'appartement n'étant pas destiné à une habitation annuelle, nous avons fait le choix d'intégrer l'évier sous le rampant. permettant ainsi de créer l'espace cuisson coté mur pierres et de créer un coin bar.
Le plan de travail de celui ci à été découpé sur mesure, afin d'épouser la forme de la poutre, et créer ainsi encore un peu plus d'authenticité à l'endroit.
Le choix de la couleur de la cuisine IKEA Boparp a été fait pour mettre en valeur le mur de pierre et les poutres de la charpente.
La Chambre à coucher et sa mini salle de bain
utilisation vieilles persiennes en portes de séparation utilisation vieilles persiennes en portes de séparation
utilisation vieilles persiennes en portes de séparation
Pour pouvoir mettre cet endroit en location, il fallait absolument trouver le moyen de créer une salle de bain. J'ai donc émis l'idée de l'intégrer à la chambre dans un esprit semi ouvert, en utilisant des vieilles persiennes appartenant aux propriétaires. Celles ci ont donc été installées comme porte de la salle d'eau.
Celle ci a été optimisé (après validation du maitre d'oeuvre sur la faisabilité du projet) avec une petite baignoire sous les rampants, un coin wc, et un petit coin lavabo. Pour de la location ponctuelle de 1 ou 2 jours, cela est parfait.
Quand au coin chambre, il a été rénové dans des couleurs plus actuelles, un bleu nuit au fond, et le reste des murs en blancs, les poutres, elles, ont retrouvées leur couleur bois
Aménagement fonctionnel de la chambreAménagement fonctionnel de la chambre
Aménagement fonctionnel de la chambre
L'aménagement est encore réfléchi pour le côté fonctionnel et ponctuel , avec quelques détails déco qui font la différence ;)
Comme par exemple le cadre XXL posé à même le sol, ou les petites poignées cuir des commodes
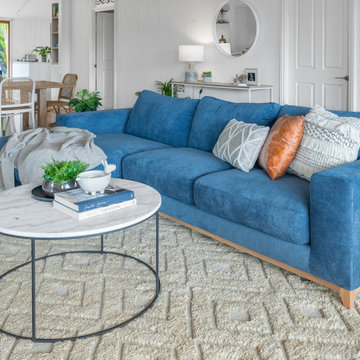
Open plan living with blue sectional sofa. Lots of timber, marble and fresh neutrals, as well as greenery.
Photo of a mid-sized modern living room in Brisbane with white walls and dark hardwood floors.
Photo of a mid-sized modern living room in Brisbane with white walls and dark hardwood floors.
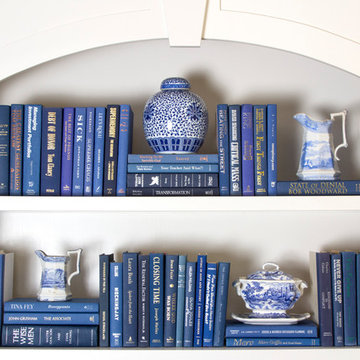
Booth & Williams
This is an example of a mid-sized transitional living room in Atlanta.
This is an example of a mid-sized transitional living room in Atlanta.

W2WHC designed this entire space remotely with the help of a motivated client and some fabulous resources. Photo credit to Marcel Page Photography.
Design ideas for a small transitional formal open concept living room in Bridgeport with grey walls, dark hardwood floors, no fireplace and a wall-mounted tv.
Design ideas for a small transitional formal open concept living room in Bridgeport with grey walls, dark hardwood floors, no fireplace and a wall-mounted tv.
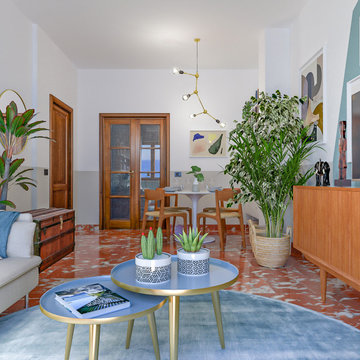
Liadesign
Inspiration for a small midcentury open concept living room in Milan with a library, multi-coloured walls, marble floors, a freestanding tv and red floor.
Inspiration for a small midcentury open concept living room in Milan with a library, multi-coloured walls, marble floors, a freestanding tv and red floor.
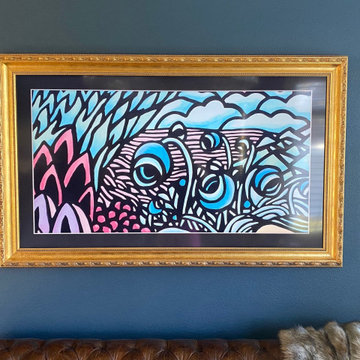
Shown here is our Ornate Gold style frame on a Samsung The Frame television. Affordably priced from $299 and specially made for Samsung The Frame TVs.
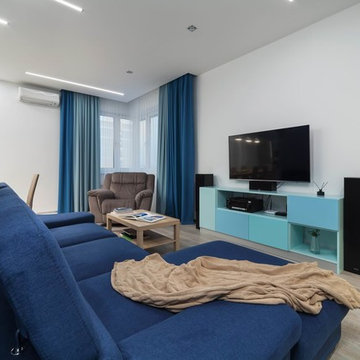
Фото: Аскар Кабжан
Inspiration for a mid-sized contemporary open concept living room in Yekaterinburg with blue walls, laminate floors, a wall-mounted tv and brown floor.
Inspiration for a mid-sized contemporary open concept living room in Yekaterinburg with blue walls, laminate floors, a wall-mounted tv and brown floor.
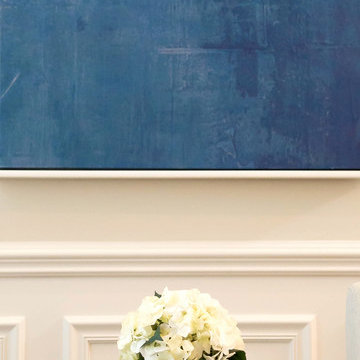
This home displays elegant, coastal living in a casual Florida setting rivaling celebrity neighbors at their signature Arnold Palmer golf oasis.
Designed for a young, growing family that loves design and entertaining but did not want to compromise durability and functionality essential for young boys under 2 years old.
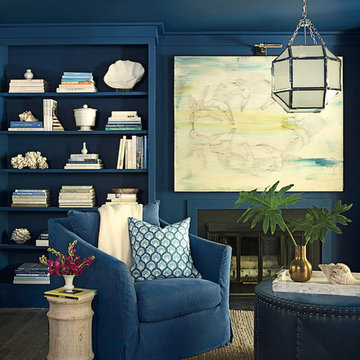
“Courtesy Coastal Living, a division of Time Inc. Lifestyle Group, photograph by Tria Giovan and Jean Allsopp. COASTAL LIVING is a registered trademark of Time Inc. Lifestyle Group and is used with permission.”
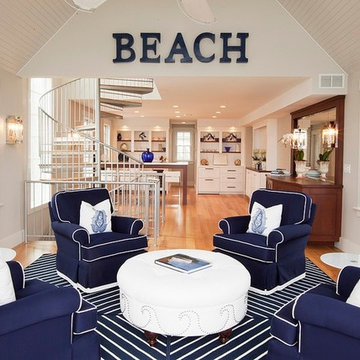
Lori Steigerwald
Photo of a mid-sized beach style formal open concept living room in Portland Maine with white walls and light hardwood floors.
Photo of a mid-sized beach style formal open concept living room in Portland Maine with white walls and light hardwood floors.
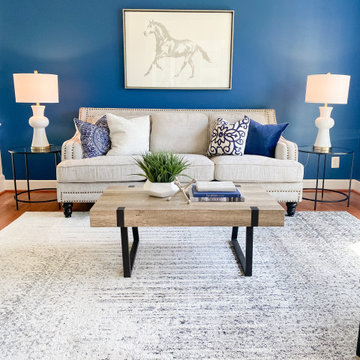
Inspiration for a mid-sized transitional formal open concept living room in DC Metro with blue walls, medium hardwood floors, no fireplace, brown floor and decorative wall panelling.
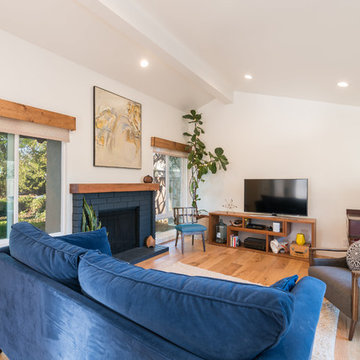
This whole house remodel touched every inch of this four-bedroom, two-bath tract home, built in 1977, giving it new life and personality.
Designer: Honeycomb Design
Photographer: Marcel Alain Photography
Blue Living Room Design Photos
1