All Fireplaces Blue Living Room Design Photos
Refine by:
Budget
Sort by:Popular Today
1 - 20 of 2,054 photos

Contemporary living room
Large transitional enclosed living room in Sydney with white walls, light hardwood floors, a two-sided fireplace, a wood fireplace surround, brown floor and wallpaper.
Large transitional enclosed living room in Sydney with white walls, light hardwood floors, a two-sided fireplace, a wood fireplace surround, brown floor and wallpaper.
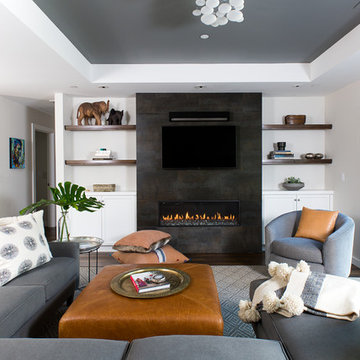
Michelle Drewes
Design ideas for a mid-sized transitional open concept living room in San Francisco with grey walls, dark hardwood floors, a ribbon fireplace, a tile fireplace surround, brown floor and a wall-mounted tv.
Design ideas for a mid-sized transitional open concept living room in San Francisco with grey walls, dark hardwood floors, a ribbon fireplace, a tile fireplace surround, brown floor and a wall-mounted tv.

Stunning use of our reclaimed wood ceiling paneling in this rustic lake home. The family also utilized the reclaimed wood ceiling through to the kitchen and other rooms in the home. You'll also see one of our beautiful reclaimed wood fireplace mantels featured in the space.
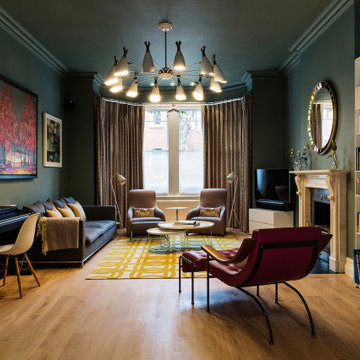
Inspiration for a large contemporary living room in London with a music area, a standard fireplace, a stone fireplace surround, a corner tv, green walls, medium hardwood floors and brown floor.
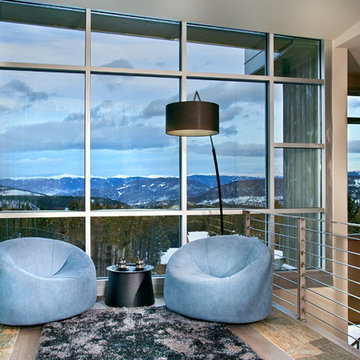
Level Three: Two chairs, arranged in the Penthouse office nook space, create an intimate seating area. These swivel chairs are perfect in a setting where one can choose to enjoy wonderful mountain vistas from so many vantage points!
Photograph © Darren Edwards, San Diego

The Living Room also received new white-oak hardwood flooring. We re-finished the existing built-in cabinets in a darker, richer stain to ground the space. The sofas from Italy are upholstered in leather and a linen-cotton blend, the coffee table from LA is topped with a unique green marble slab, and for the corner table, we designed a custom-made walnut waterfall table with a local craftsman.

Mid-sized contemporary open concept living room in Denver with white walls, medium hardwood floors, a standard fireplace, a wood fireplace surround, a wall-mounted tv, beige floor and planked wall panelling.

Our clients wanted to make the most of their new home’s huge floorspace and stunning ocean views while creating functional and kid-friendly common living areas where their loved ones could gather, giggle, play and connect.
We carefully selected a neutral color palette and balanced it with pops of color, unique greenery and personal touches to bring our clients’ vision of a stylish modern farmhouse with beachy casual vibes to life.
With three generations under the one roof, we were given the challenge of maximizing our clients’ layout and multitasking their beautiful living spaces so everyone in the family felt perfectly at home.
We used two sets of sofas to create a subtle room division and created a separate seated area that allowed the family to transition from movie nights and cozy evenings cuddled in front of the fire through to effortlessly entertaining their extended family.
Originally, the de Mayo’s living areas featured a LOT of space … but not a whole lot of storage. Which was why we made sure their restyled home would be big on beauty AND functionality.
We built in two sets of new floor-to-ceiling storage so our clients would always have an easy and attractive way to organize and store toys, china and glassware.
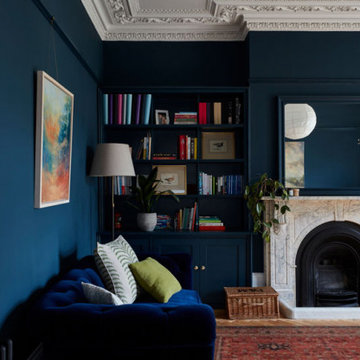
This large family home in Brockley had incredible proportions & beautiful period details, which the owners lovingly restored and which we used as the focus of the redecoration. A mix of muted colours & traditional shapes contrast with bolder deep blues, black, mid-century furniture & contemporary patterns.
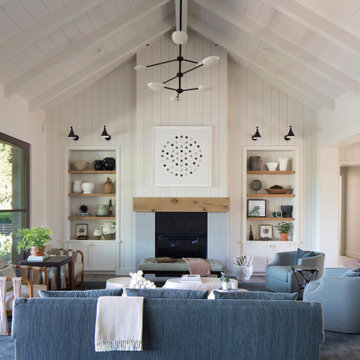
Inspiration for a country open concept living room in San Francisco with white walls, dark hardwood floors, a standard fireplace, brown floor, vaulted and planked wall panelling.
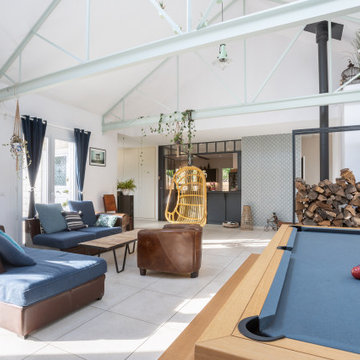
Décloisonner les espaces pour obtenir un grand salon.. Faire passer la lumière
This is an example of a large contemporary formal open concept living room in Paris with white walls, ceramic floors, a wood stove, no tv, beige floor, exposed beam and wallpaper.
This is an example of a large contemporary formal open concept living room in Paris with white walls, ceramic floors, a wood stove, no tv, beige floor, exposed beam and wallpaper.
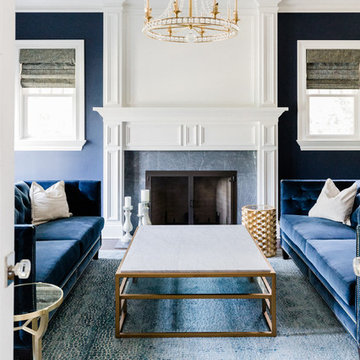
Wade Weissmann Architecture, Jorndt Builders LLC, Talia Laird Photography
Photo of a large modern formal enclosed living room in Milwaukee with blue walls, medium hardwood floors, a standard fireplace, a tile fireplace surround and brown floor.
Photo of a large modern formal enclosed living room in Milwaukee with blue walls, medium hardwood floors, a standard fireplace, a tile fireplace surround and brown floor.
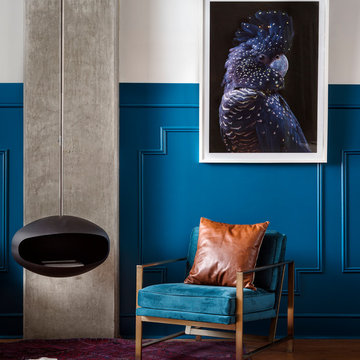
These young hip professional clients love to travel and wanted a home where they could showcase the items that they've collected abroad. Their fun and vibrant personalities are expressed in every inch of the space, which was personalized down to the smallest details. Just like they are up for adventure in life, they were up for for adventure in the design and the outcome was truly one-of-kind.
Photos by Chipper Hatter
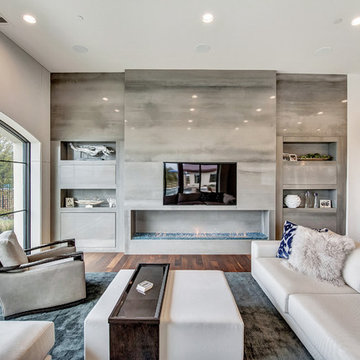
Charles Lauersdorf
Realty Pro Shots
This is an example of a contemporary open concept living room in Orange County with grey walls, dark hardwood floors, a ribbon fireplace, a tile fireplace surround, a built-in media wall and brown floor.
This is an example of a contemporary open concept living room in Orange County with grey walls, dark hardwood floors, a ribbon fireplace, a tile fireplace surround, a built-in media wall and brown floor.
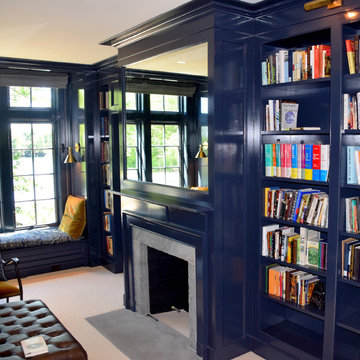
Traditional living room in Chicago with blue walls, carpet, a standard fireplace and a stone fireplace surround.
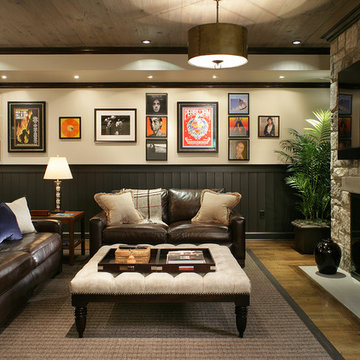
A basement level family room with music related artwork. Framed album covers and musical instruments reflect the home owners passion and interests.
Photography by: Peter Rymwid
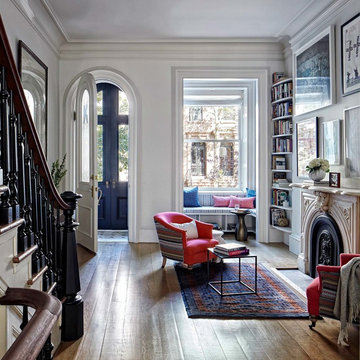
Design ideas for a transitional open concept living room in New York with a library, white walls, medium hardwood floors and a standard fireplace.
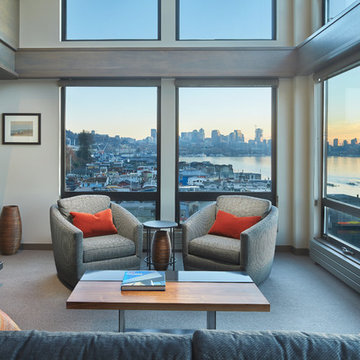
Benjamin Beschneider
Inspiration for a small contemporary formal open concept living room in Seattle with a ribbon fireplace and no tv.
Inspiration for a small contemporary formal open concept living room in Seattle with a ribbon fireplace and no tv.
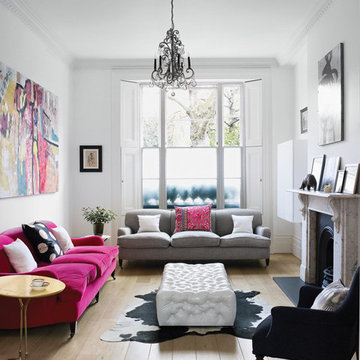
Pietra Wood & Stone European Engineered Oak flooring with a natural oiled finish.
Inspiration for an eclectic formal living room in London with white walls, light hardwood floors, a standard fireplace and beige floor.
Inspiration for an eclectic formal living room in London with white walls, light hardwood floors, a standard fireplace and beige floor.
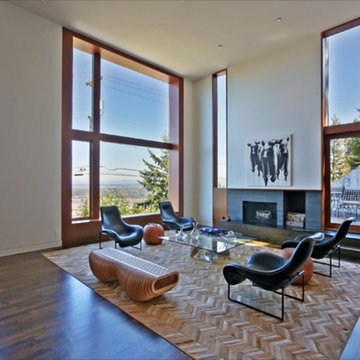
Large contemporary open concept living room in Portland with white walls, dark hardwood floors and a standard fireplace.
All Fireplaces Blue Living Room Design Photos
1