All Ceiling Designs Blue Living Room Design Photos
Refine by:
Budget
Sort by:Popular Today
1 - 20 of 398 photos
Item 1 of 3
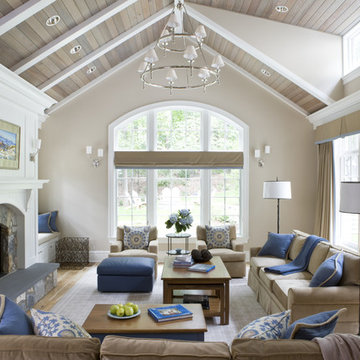
Angie Seckinger
Inspiration for a large traditional enclosed living room in DC Metro with beige walls, a standard fireplace, a stone fireplace surround and vaulted.
Inspiration for a large traditional enclosed living room in DC Metro with beige walls, a standard fireplace, a stone fireplace surround and vaulted.

Stunning use of our reclaimed wood ceiling paneling in this rustic lake home. The family also utilized the reclaimed wood ceiling through to the kitchen and other rooms in the home. You'll also see one of our beautiful reclaimed wood fireplace mantels featured in the space.

Inspiration for a country living room in Hertfordshire with concrete floors, grey floor and vaulted.

Seashell Oak Hardwood – The Ventura Hardwood Flooring Collection is contemporary and designed to look gently aged and weathered, while still being durable and stain resistant. Hallmark Floor’s 2mm slice-cut style, combined with a wire brushed texture applied by hand, offers a truly natural look for contemporary living.
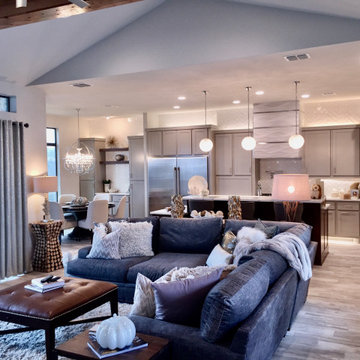
This is an example of a mid-sized transitional open concept living room in Other with a home bar, grey walls, porcelain floors, a standard fireplace, a tile fireplace surround, a wall-mounted tv, beige floor and exposed beam.
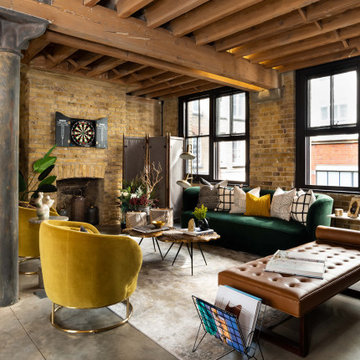
Inspiration for a large industrial open concept living room in London with brown walls, a standard fireplace, a brick fireplace surround, grey floor and brick walls.
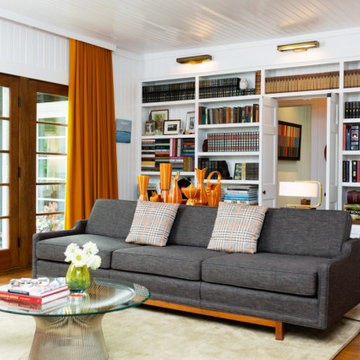
Photo of a transitional open concept living room in Grand Rapids with a library, white walls, medium hardwood floors, brown floor, timber and panelled walls.
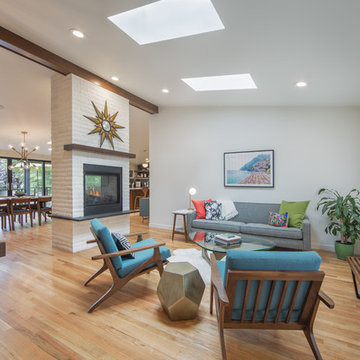
Design by: H2D Architecture + Design
www.h2darchitects.com
Built by: Carlisle Classic Homes
Photos: Christopher Nelson Photography
Midcentury living room in Seattle with medium hardwood floors, a two-sided fireplace, a brick fireplace surround and vaulted.
Midcentury living room in Seattle with medium hardwood floors, a two-sided fireplace, a brick fireplace surround and vaulted.
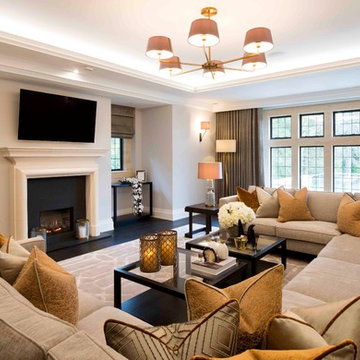
The unexpected accents of copper, gold and peach work beautifully with the neutral corner sofa suite.
This is an example of a mid-sized transitional living room in West Midlands with beige walls, black floor, a stone fireplace surround and coffered.
This is an example of a mid-sized transitional living room in West Midlands with beige walls, black floor, a stone fireplace surround and coffered.
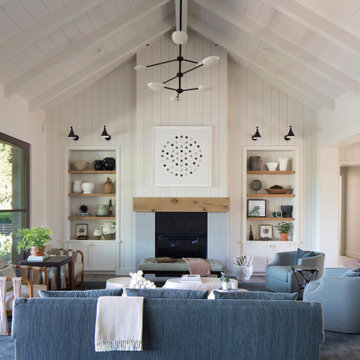
Inspiration for a country open concept living room in San Francisco with white walls, dark hardwood floors, a standard fireplace, brown floor, vaulted and planked wall panelling.

The living room features floor to ceiling windows with big views of the Cascades from Mt. Bachelor to Mt. Jefferson through the tops of tall pines and carved-out view corridors. The open feel is accentuated with steel I-beams supporting glulam beams, allowing the roof to float over clerestory windows on three sides.
The massive stone fireplace acts as an anchor for the floating glulam treads accessing the lower floor. A steel channel hearth, mantel, and handrail all tie in together at the bottom of the stairs with the family room fireplace. A spiral duct flue allows the fireplace to stop short of the tongue and groove ceiling creating a tension and adding to the lightness of the roof plane.
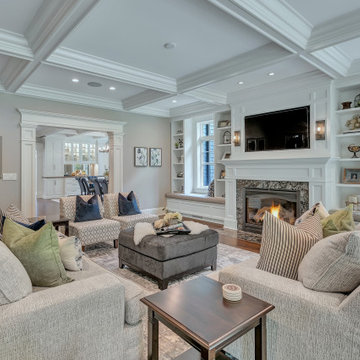
Large transitional formal enclosed living room in New York with dark hardwood floors, a standard fireplace, a stone fireplace surround, brown floor, grey walls, a wall-mounted tv and coffered.

Transitional open concept living room with blue and gold finishes.
Photo of an expansive transitional open concept living room in Houston with dark hardwood floors and coffered.
Photo of an expansive transitional open concept living room in Houston with dark hardwood floors and coffered.
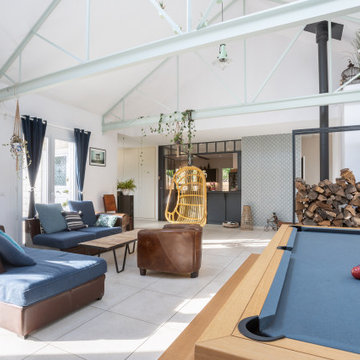
Décloisonner les espaces pour obtenir un grand salon.. Faire passer la lumière
This is an example of a large contemporary formal open concept living room in Paris with white walls, ceramic floors, a wood stove, no tv, beige floor, exposed beam and wallpaper.
This is an example of a large contemporary formal open concept living room in Paris with white walls, ceramic floors, a wood stove, no tv, beige floor, exposed beam and wallpaper.

Design ideas for a mid-sized scandinavian open concept living room in Munich with white walls, concrete floors, a wood stove, a plaster fireplace surround, grey floor and wood.

Keeping the original fireplace and darkening the floors created the perfect complement to the white walls.
Design ideas for a mid-sized midcentury open concept living room in New York with a music area, dark hardwood floors, a two-sided fireplace, a stone fireplace surround, black floor and wood.
Design ideas for a mid-sized midcentury open concept living room in New York with a music area, dark hardwood floors, a two-sided fireplace, a stone fireplace surround, black floor and wood.

Design ideas for a large modern open concept living room in Tampa with white walls, marble floors, a ribbon fireplace and coffered.

Sun, sand, surf, and some homosexuality. Welcome to Ptown! Our home is inspired by summer breezes, local flair, and a passion for togetherness. We created layers using natural fibers, textual grasscloths, “knotty” artwork, and one-of-a-kind vintage finds. Brass metals, exposed ceiling planks, and unkempt linens provide beachside casualness.

Our goal was to create an elegant current space that fit naturally into the architecture, utilizing tailored furniture and subtle tones and textures. We wanted to make the space feel lighter, open, and spacious both for entertaining and daily life. The fireplace received a face lift with a bright white paint job and a black honed slab hearth. We thoughtfully incorporated durable fabrics and materials as our client's home life includes dogs and children.
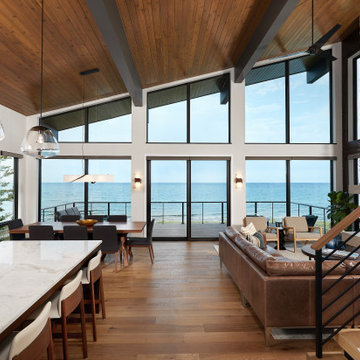
Design ideas for a modern open concept living room in Grand Rapids with white walls, medium hardwood floors, a standard fireplace, brown floor, wood and wood walls.
All Ceiling Designs Blue Living Room Design Photos
1