Blue Living Room Design Photos with Coffered
Refine by:
Budget
Sort by:Popular Today
1 - 20 of 38 photos

Transitional open concept living room with blue and gold finishes.
Photo of an expansive transitional open concept living room in Houston with dark hardwood floors and coffered.
Photo of an expansive transitional open concept living room in Houston with dark hardwood floors and coffered.

Design ideas for a large modern open concept living room in Tampa with white walls, marble floors, a ribbon fireplace and coffered.
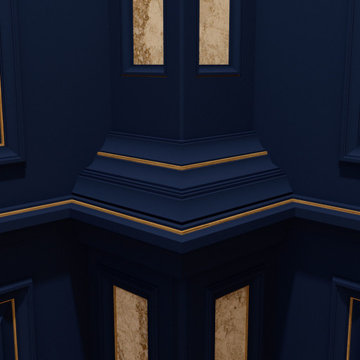
Luxury Interior Architecture.
The Imagine Collection
Inspiration for a formal enclosed living room in Other with blue walls, carpet, no tv, beige floor, coffered and panelled walls.
Inspiration for a formal enclosed living room in Other with blue walls, carpet, no tv, beige floor, coffered and panelled walls.
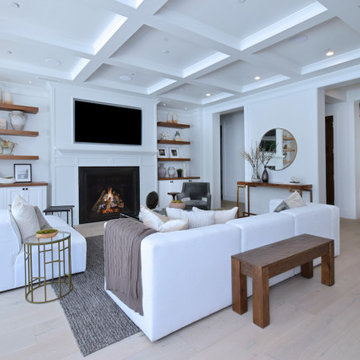
This is an example of a mid-sized country open concept living room in Los Angeles with white walls, light hardwood floors, a standard fireplace, a wood fireplace surround, a wall-mounted tv, beige floor, coffered and wood walls.
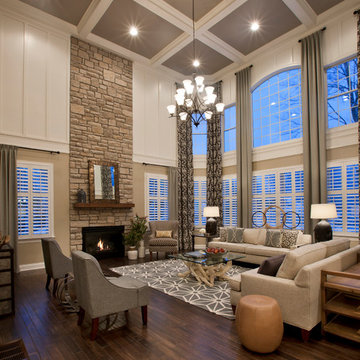
Bill Taylor
Traditional formal open concept living room in Boston with white walls, dark hardwood floors, a standard fireplace, a stone fireplace surround and coffered.
Traditional formal open concept living room in Boston with white walls, dark hardwood floors, a standard fireplace, a stone fireplace surround and coffered.
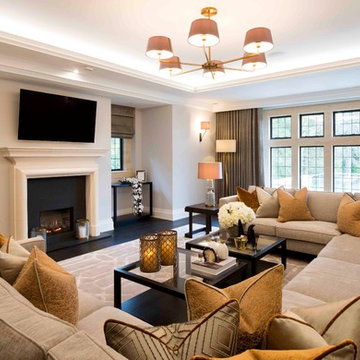
The unexpected accents of copper, gold and peach work beautifully with the neutral corner sofa suite.
This is an example of a mid-sized transitional living room in West Midlands with beige walls, black floor, a stone fireplace surround and coffered.
This is an example of a mid-sized transitional living room in West Midlands with beige walls, black floor, a stone fireplace surround and coffered.
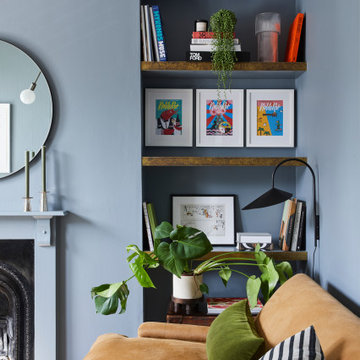
The living room at our Crouch End apartment project, creating a chic, cosy space to relax and entertain. A soft powder blue adorns the walls in a room that is flooded with natural light. Brass clad shelves bring a considered attention to detail, with contemporary fixtures contrasted with a traditional sofa shape.

Inspiration for an expansive asian formal open concept living room in Salt Lake City with white walls, medium hardwood floors, a two-sided fireplace, a stone fireplace surround, a wall-mounted tv, brown floor, coffered and wood walls.
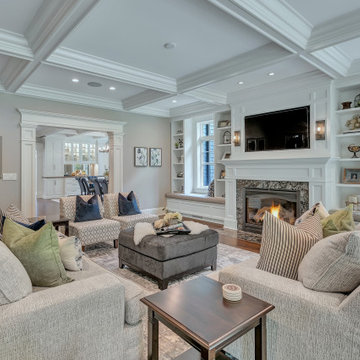
Large transitional formal enclosed living room in New York with dark hardwood floors, a standard fireplace, a stone fireplace surround, brown floor, grey walls, a wall-mounted tv and coffered.

Design ideas for a large transitional open concept living room in Le Havre with white walls, dark hardwood floors, brown floor, coffered, a library and a wall-mounted tv.
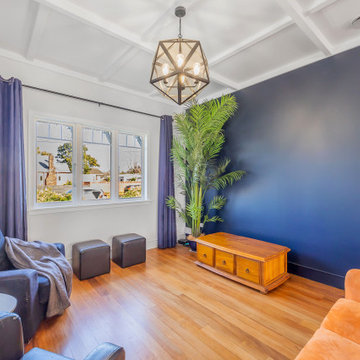
We created an open plan Kitchen / Laundry / Dining / Living Area by removing the wall between Kitchen and Dining as well as removing the chimney separating the Dining and the Living Areas. Where the chimney was removed we spliced in timber flooring to match existing. The entire floor was sanded and sealed. The long wall became a feature wall by introducing a dark blue colour that ties the 3 spaces together.
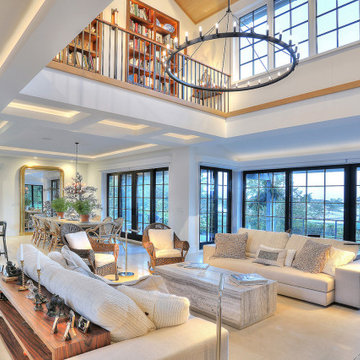
Inspiration for a large contemporary open concept living room in Bridgeport with a library, white walls, porcelain floors, a stone fireplace surround, beige floor and coffered.
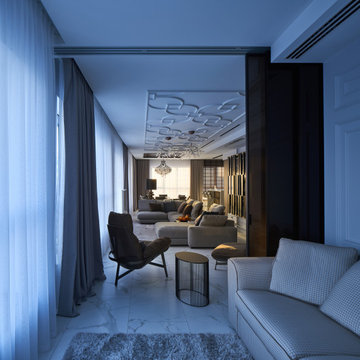
Гостиная. Стены отделаны максимально лаконично: тонкие буазери и краска (Derufa), на полу — керамогранит Rex под мрамор. Диван, кожаные кресла: Arketipo. Cтеллажи: Hide by Shake. Люстра: Moooi. Настольная лампа: Smania. Композиционная доминанта зоны столовой — светильник Brand van Egmond. Эту зону акцентирует и кессонная конструкция на потолке. Обеденный стол, Cattelan Italia. Стулья, барные стулья, de Sede.
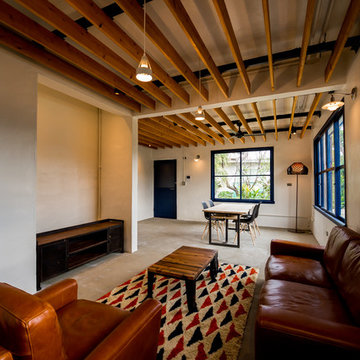
沖縄にある60年代のアメリカ人向け住宅をリフォーム
Inspiration for a small open concept living room in Other with white walls, concrete floors, grey floor and coffered.
Inspiration for a small open concept living room in Other with white walls, concrete floors, grey floor and coffered.

The experience was designed to begin as residents approach the development, we were asked to evoke the Art Deco history of local Paddington Station which starts with a contrast chevron patterned floor leading residents through the entrance. This architectural statement becomes a bold focal point, complementing the scale of the lobbies double height spaces. Brass metal work is layered throughout the space, adding touches of luxury, en-keeping with the development. This starts on entry, announcing ‘Paddington Exchange’ inset within the floor. Subtle and contemporary vertical polished plaster detailing also accentuates the double-height arrival points .
A series of black and bronze pendant lights sit in a crossed pattern to mirror the playful flooring. The central concierge desk has curves referencing Art Deco architecture, as well as elements of train and automobile design.
Completed at HLM Architects
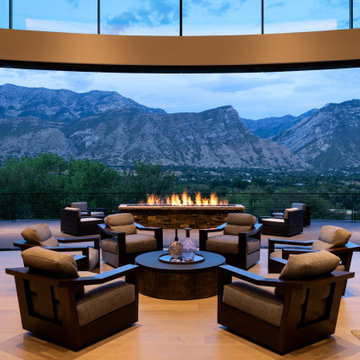
Photo of an expansive asian formal open concept living room in Salt Lake City with white walls, medium hardwood floors, a two-sided fireplace, a stone fireplace surround, a wall-mounted tv, brown floor, coffered and wood walls.
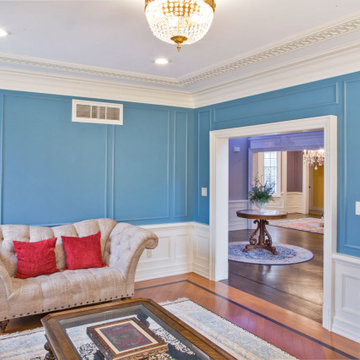
Classic foyer and interior woodwork in Princeton NJ.
For more about this project visit our website
wlkitchenandhome.com
Mid-sized traditional formal enclosed living room in Philadelphia with blue walls, no tv, brown floor, coffered and panelled walls.
Mid-sized traditional formal enclosed living room in Philadelphia with blue walls, no tv, brown floor, coffered and panelled walls.
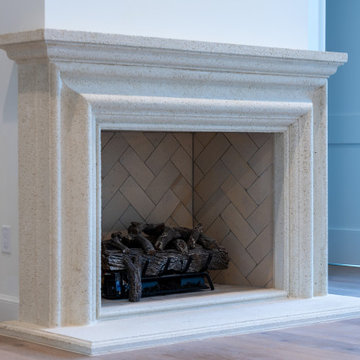
Design ideas for a living room in Miami with white walls, light hardwood floors, a standard fireplace, a stone fireplace surround, beige floor and coffered.
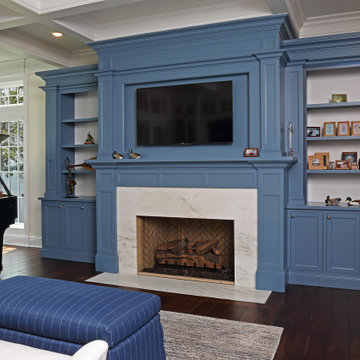
Expansive traditional formal open concept living room in Minneapolis with beige walls, dark hardwood floors, a standard fireplace, a wood fireplace surround, brown floor and coffered.
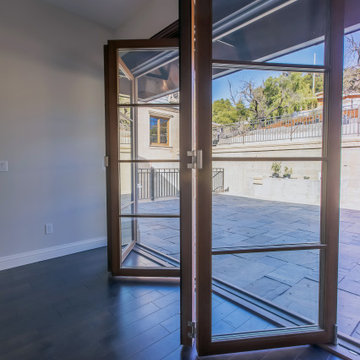
Large open concept living room in San Francisco with multi-coloured walls, brown floor, dark hardwood floors, no fireplace, no tv and coffered.
Blue Living Room Design Photos with Coffered
1