Blue Living Room Design Photos with Slate Floors
Refine by:
Budget
Sort by:Popular Today
1 - 20 of 30 photos
Item 1 of 3

Our goal was to create an elegant current space that fit naturally into the architecture, utilizing tailored furniture and subtle tones and textures. We wanted to make the space feel lighter, open, and spacious both for entertaining and daily life. The fireplace received a face lift with a bright white paint job and a black honed slab hearth. We thoughtfully incorporated durable fabrics and materials as our client's home life includes dogs and children.
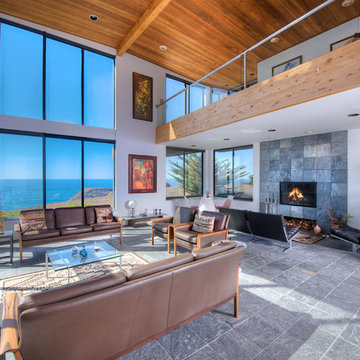
Sea Arches is a stunning modern architectural masterpiece, perched atop an eleven-acre peninsular promontory rising 160 feet above the Pacific Ocean on northern California’s spectacular Mendocino coast. Surrounded by the ocean on 3 sides and presiding over unparalleled vistas of sea and surf, Sea Arches includes 2,000 feet of ocean frontage, as well as beaches that extend some 1,300 feet. This one-of-a-kind property also includes one of the famous Elk Sea Stacks, a grouping of remarkable ancient rock outcroppings that tower above the Pacific, and add a powerful and dramatic element to the coastal scenery. Integrated gracefully into its spectacular setting, Sea Arches is set back 500 feet from the Pacific Coast Hwy and is completely screened from public view by more than 400 Monterey cypress trees. Approached by a winding, tree-lined drive, the main house and guesthouse include over 4,200 square feet of modern living space with four bedrooms, two mezzanines, two mini-lofts, and five full bathrooms. All rooms are spacious and the hallways are extra-wide. A cantilevered, raised deck off the living-room mezzanine provides a stunningly close approach to the ocean. Walls of glass invite views of the enchanting scenery in every direction: north to the Elk Sea Stacks, south to Point Arena and its historic lighthouse, west beyond the property’s captive sea stack to the horizon, and east to lofty wooded mountains. All of these vistas are enjoyed from Sea Arches and from the property’s mile-long groomed trails that extend along the oceanfront bluff tops overlooking the beautiful beaches on the north and south side of the home. While completely private and secluded, Sea Arches is just a two-minute drive from the charming village of Elk offering quaint and cozy restaurants and inns. A scenic seventeen-mile coastal drive north will bring you to the picturesque and historic seaside village of Mendocino which attracts tourists from near and far. One can also find many world-class wineries in nearby Anderson Valley. All of this just a three-hour drive from San Francisco or if you choose to fly, Little River Airport, with its mile long runway, is only 16 miles north of Sea Arches. Truly a special and unique property, Sea Arches commands some of the most dramatic coastal views in the world, and offers superb design, construction, and high-end finishes throughout, along with unparalleled beauty, tranquility, and privacy. Property Highlights: • Idyllically situated on a one-of-a-kind eleven-acre oceanfront parcel • Dwelling is completely screened from public view by over 400 trees • Includes 2,000 feet of ocean frontage plus over 1,300 feet of beaches • Includes one of the famous Elk Sea Stacks connected to the property by an isthmus • Main house plus private guest house totaling over 4300 sq ft of superb living space • 4 bedrooms and 5 full bathrooms • Separate His and Hers master baths • Open floor plan featuring Single Level Living (with the exception of mezzanines and lofts) • Spacious common rooms with extra wide hallways • Ample opportunities throughout the home for displaying art • Radiant heated slate floors throughout • Soaring 18 foot high ceilings in main living room with walls of glass • Cantilevered viewing deck off the mezzanine for up close ocean views • Gourmet kitchen with top of the line stainless appliances, custom cabinetry and granite counter tops • Granite window sills throughout the home • Spacious guest house including a living room, wet bar, large bedroom, an office/second bedroom, two spacious baths, sleeping loft and two mini lofts • Spectacular ocean and sunset views from most every room in the house • Gracious winding driveway offering ample parking • Large 2 car-garage with workshop • Extensive low-maintenance landscaping offering a profusion of Spring and Summer blooms • Approx. 1 mile of groomed trails • Equipped with a generator • Copper roof • Anchored in bedrock by 42 reinforced concrete piers and framed with steel girders.
2 Fireplaces
Deck
Granite Countertops
Guest House
Patio
Security System
Storage
Gardens
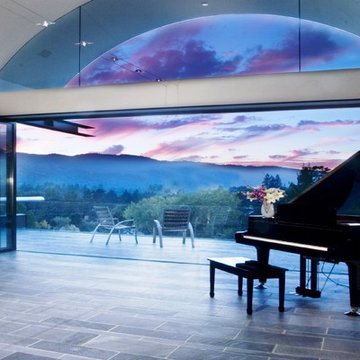
This is an example of a large contemporary formal open concept living room in San Francisco with beige walls, slate floors, no fireplace and no tv.
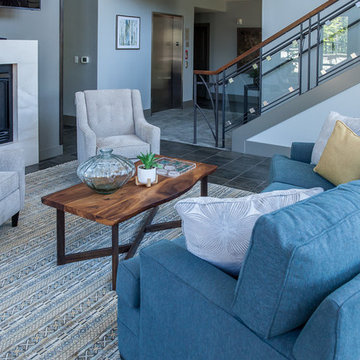
Design ideas for a large modern open concept living room in Portland with green walls, slate floors, a standard fireplace, a wall-mounted tv and grey floor.
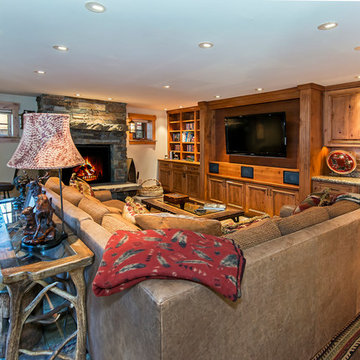
Design ideas for a country living room in Other with white walls, slate floors, a standard fireplace, a stone fireplace surround and a wall-mounted tv.
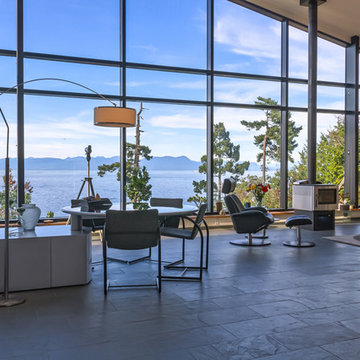
Jeffrey James | www.jeffreyj.com
Design ideas for a large contemporary open concept living room in Vancouver with white walls, slate floors, a hanging fireplace, a metal fireplace surround and no tv.
Design ideas for a large contemporary open concept living room in Vancouver with white walls, slate floors, a hanging fireplace, a metal fireplace surround and no tv.
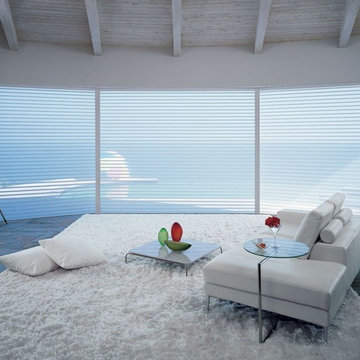
East Bay Area's Experienced Window Treatment Professionals
Location: 1813 Clement Avenue Building 24A
Alameda, CA 94501
Design ideas for a mid-sized beach style formal open concept living room in San Francisco with white walls, slate floors, no fireplace, no tv and blue floor.
Design ideas for a mid-sized beach style formal open concept living room in San Francisco with white walls, slate floors, no fireplace, no tv and blue floor.
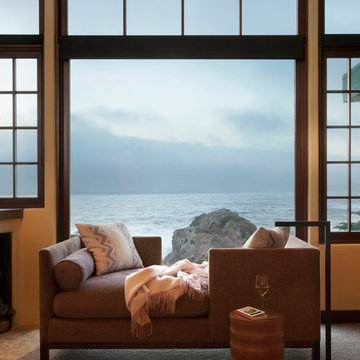
Photo of a mid-sized transitional formal open concept living room in San Francisco with slate floors, a standard fireplace, a plaster fireplace surround and no tv.
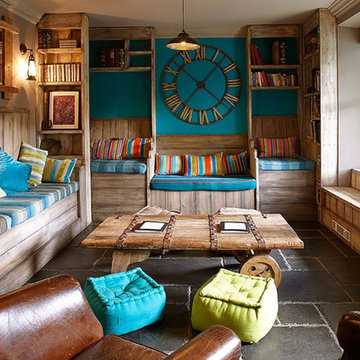
The library, a space to chill out and chat or read after a day in the mountains. Seating and shelving made fron scaffolding boards and distressed by myself. The owners fabourite colour is turquoise, which in a dark room perefectly lit up the space.
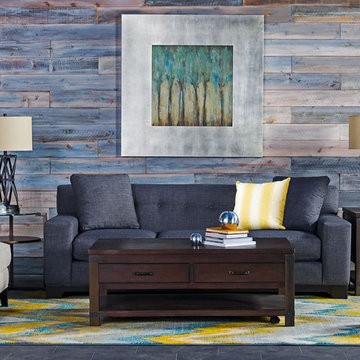
Creating a space that’s able to adapt from season to season is as simple as centering it with understated and sophisticated foundation pieces, like the charcoal gray Mischa sofa and warm cocoa-finished Livingston occasional tables. By selecting neutral staples such as these, you can continually swap out the accessories to reflect your evolving taste. If the sunny weather has you drawn to a summer fresh palette of yellows, blues and creams, the Boho Chevron rug – made of durable polypropylene – and the shapely Tulare Puff accent chair are bright and delightful additions.
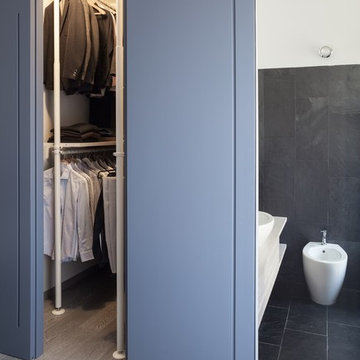
foto di Cristina Fiore
This is an example of a mid-sized contemporary living room in Milan with black walls, slate floors and black floor.
This is an example of a mid-sized contemporary living room in Milan with black walls, slate floors and black floor.
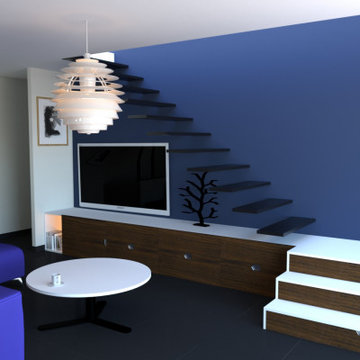
Salon sous un escalier suspendu
This is an example of a large contemporary open concept living room in Rennes with blue walls, slate floors, no fireplace, a freestanding tv and black floor.
This is an example of a large contemporary open concept living room in Rennes with blue walls, slate floors, no fireplace, a freestanding tv and black floor.
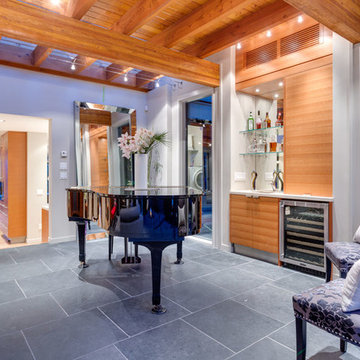
Photo of a large contemporary open concept living room in Vancouver with beige walls, a standard fireplace, a concrete fireplace surround, a music area, no tv and slate floors.
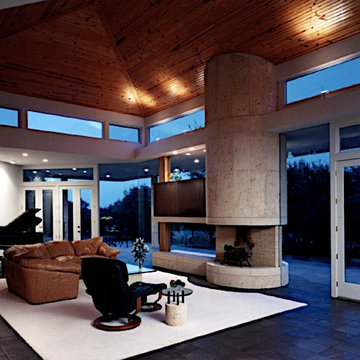
Paul Bardagji
Photo of an expansive mediterranean open concept living room in Austin with white walls, slate floors, a two-sided fireplace, a stone fireplace surround and a concealed tv.
Photo of an expansive mediterranean open concept living room in Austin with white walls, slate floors, a two-sided fireplace, a stone fireplace surround and a concealed tv.
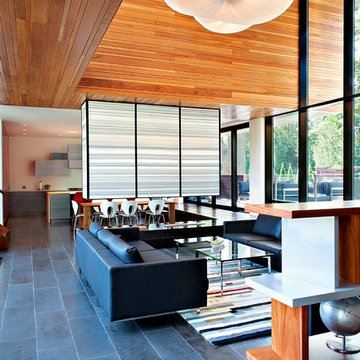
Architecture Lead: Graham Smith
Architecture: Steve Choe
Engineering: CUCCO engineering + design
Photography: Greg Van Riel
Photo of a large contemporary formal open concept living room in Toronto with slate floors, a two-sided fireplace and a tile fireplace surround.
Photo of a large contemporary formal open concept living room in Toronto with slate floors, a two-sided fireplace and a tile fireplace surround.
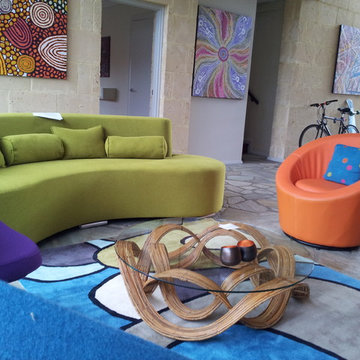
Interior design - despina design
furniture design - despina design
upholsterers- Everest Design
This is an example of a large industrial formal open concept living room in Perth with beige walls, slate floors, a standard fireplace and a stone fireplace surround.
This is an example of a large industrial formal open concept living room in Perth with beige walls, slate floors, a standard fireplace and a stone fireplace surround.
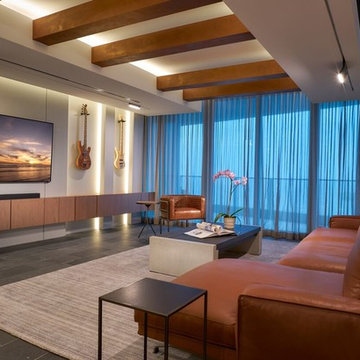
Design ideas for a large contemporary enclosed living room in Miami with beige walls, slate floors, no fireplace, a wall-mounted tv and grey floor.
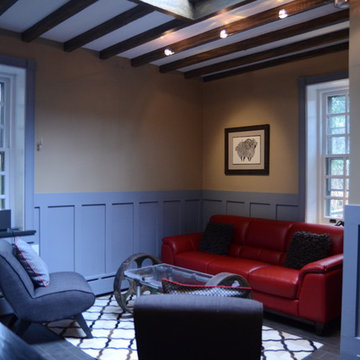
Photo of a mid-sized contemporary formal enclosed living room in Philadelphia with multi-coloured walls, slate floors, no fireplace and no tv.
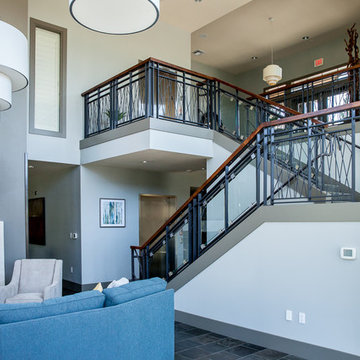
Large modern open concept living room in Portland with green walls, slate floors, a standard fireplace, a wall-mounted tv and grey floor.
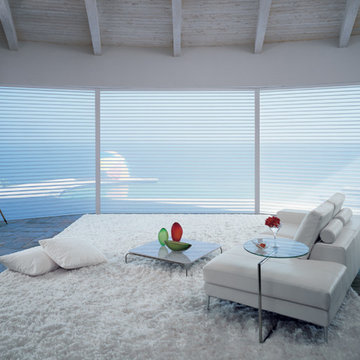
Inspiration for a mid-sized modern formal open concept living room in Philadelphia with white walls, slate floors, no fireplace, no tv and grey floor.
Blue Living Room Design Photos with Slate Floors
1