Blue Living Room Design Photos with Wallpaper
Refine by:
Budget
Sort by:Popular Today
1 - 20 of 39 photos
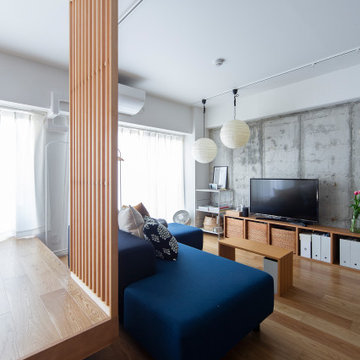
Inspiration for a small industrial open concept living room in Osaka with white walls, medium hardwood floors, no fireplace, brown floor and wallpaper.
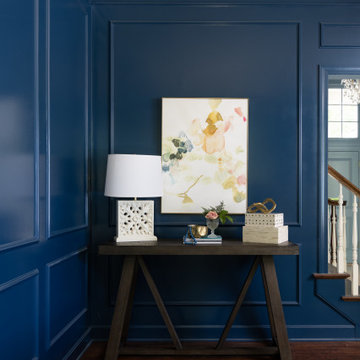
Inspiration for a transitional formal enclosed living room in Kansas City with blue walls, dark hardwood floors, a standard fireplace, a tile fireplace surround, no tv, brown floor, wallpaper and decorative wall panelling.
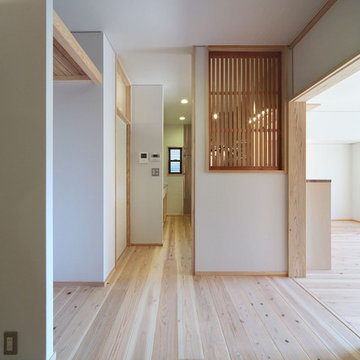
キッチン・冷蔵庫置き場/
Photo by:ジェ二イクス 佐藤二郎
This is an example of a mid-sized scandinavian open concept living room in Other with white walls, no fireplace, beige floor, light hardwood floors, a freestanding tv, wallpaper and wallpaper.
This is an example of a mid-sized scandinavian open concept living room in Other with white walls, no fireplace, beige floor, light hardwood floors, a freestanding tv, wallpaper and wallpaper.
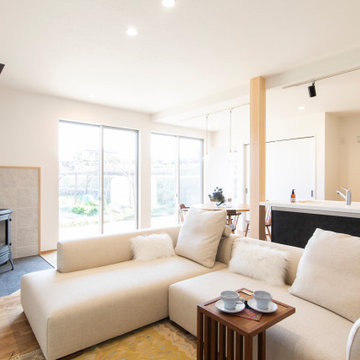
This is an example of a modern living room in Other with white walls, medium hardwood floors, a wood stove, a tile fireplace surround, a wall-mounted tv, grey floor and wallpaper.
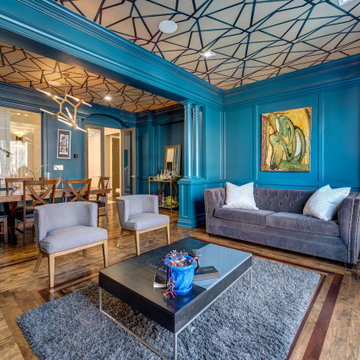
Large contemporary open concept living room in Chicago with a library, blue walls, medium hardwood floors, a standard fireplace, a tile fireplace surround and wallpaper.
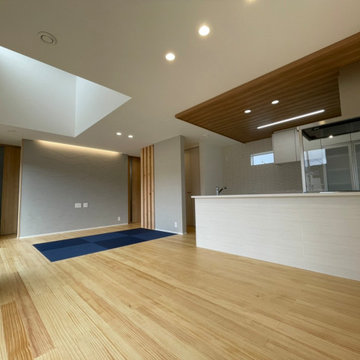
This is an example of a mid-sized formal open concept living room in Other with grey walls, light hardwood floors, a freestanding tv, beige floor, wallpaper and decorative wall panelling.

Design ideas for a small scandinavian open concept living room in Other with no fireplace, a wall-mounted tv, brown floor, wallpaper, a home bar, grey walls and painted wood floors.
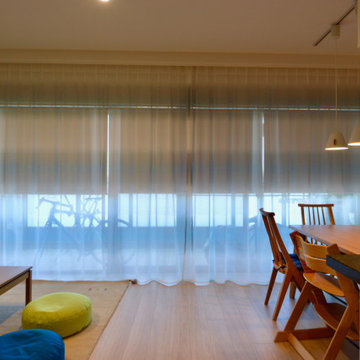
Photo of a mid-sized scandinavian open concept living room in Tokyo with blue walls, medium hardwood floors, no fireplace, a wall-mounted tv, wallpaper and wallpaper.
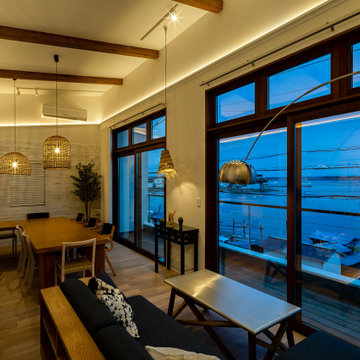
Design ideas for a large beach style open concept living room in Other with white walls, medium hardwood floors, no fireplace, brown floor, wallpaper and wallpaper.
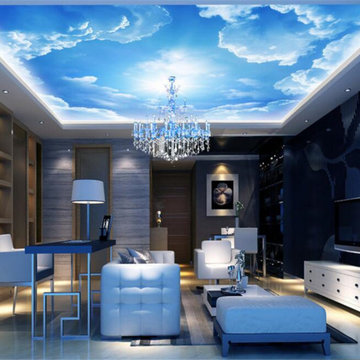
You can have whatever you want on your ceiling! It can take you to a different place if you want!
Design ideas for a mid-sized modern formal enclosed living room in Miami with black walls, marble floors, a wall-mounted tv and wallpaper.
Design ideas for a mid-sized modern formal enclosed living room in Miami with black walls, marble floors, a wall-mounted tv and wallpaper.
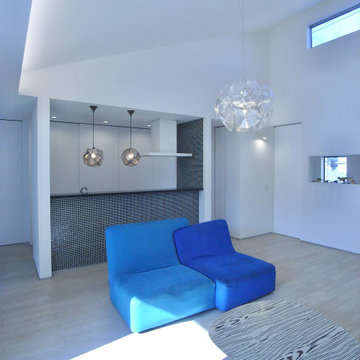
リビング
This is an example of a mid-sized modern open concept living room in Nagoya with white walls, beige floor, a freestanding tv, wallpaper, wallpaper, no fireplace and plywood floors.
This is an example of a mid-sized modern open concept living room in Nagoya with white walls, beige floor, a freestanding tv, wallpaper, wallpaper, no fireplace and plywood floors.
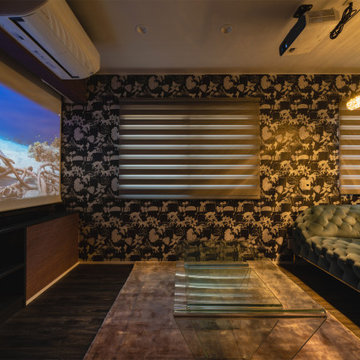
理想を詰め込んだリラックス空間のリビング
Photo of a mid-sized open concept living room in Other with purple walls, no fireplace, a freestanding tv, brown floor, wallpaper and wallpaper.
Photo of a mid-sized open concept living room in Other with purple walls, no fireplace, a freestanding tv, brown floor, wallpaper and wallpaper.
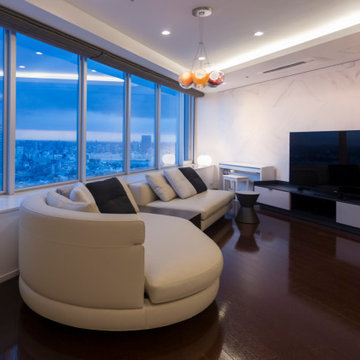
夕暮れ時のリビング
間接照明とBocciのペンダント照明が良く映えます。
Bocci 28シリーズのガラスは一つ一つ奥様と色合わせして
素敵な配色になりました。照明を消している時も楽しめます。
Modern open concept living room in Tokyo with white walls, a freestanding tv, brown floor, wallpaper and wallpaper.
Modern open concept living room in Tokyo with white walls, a freestanding tv, brown floor, wallpaper and wallpaper.
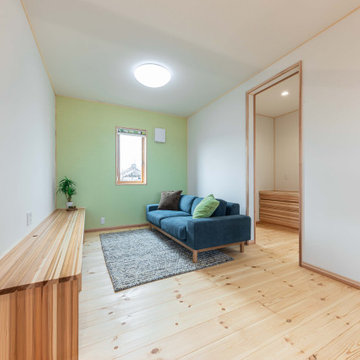
階段を上がると2Fのホールがセカンドリビングとなっています。
お子さんたちが友人をつれてきたり、1Fのリビングに来客があれば、セカンドリビングが大活躍します。
大規模なこのお家は空間がすべてつながっているため、この空間もリビングのエアコン一台で十分過ごせるスペースとなっています。
Photo of an expansive open concept living room in Other with brown walls, light hardwood floors, a wall-mounted tv, brown floor, wallpaper and wallpaper.
Photo of an expansive open concept living room in Other with brown walls, light hardwood floors, a wall-mounted tv, brown floor, wallpaper and wallpaper.
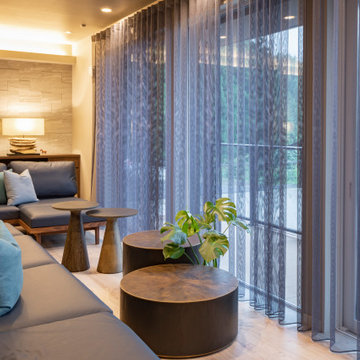
部に変更するために部屋に柱が2本立ってしまったがテニス、湖を最大限満喫出来る空間に仕上げました。気の合う仲間と4大大会など大きな画面でお酒のみながらワイワイ楽しんだり、テニスの試合を部屋からも見れたり、プレー後ソファに座っても掃除しやすいようにレザー仕上げにするなどお客様のご要望120%に答えた空間となりました。
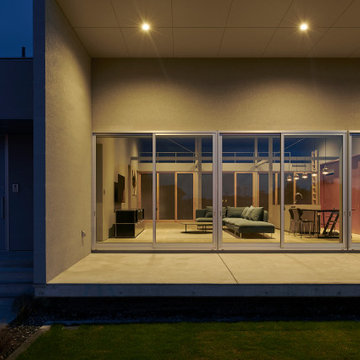
琴浦町にあるおしゃれ住宅です。
Inspiration for a large modern open concept living room in Other with grey walls, plywood floors, no fireplace, a wall-mounted tv, grey floor, wallpaper and wallpaper.
Inspiration for a large modern open concept living room in Other with grey walls, plywood floors, no fireplace, a wall-mounted tv, grey floor, wallpaper and wallpaper.
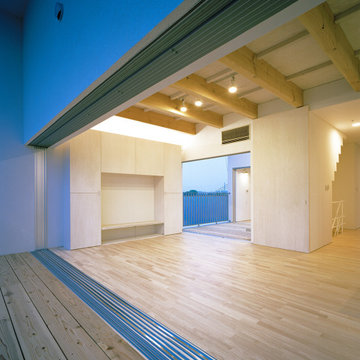
リビングと寝室との間の中庭を見る。
Mid-sized open concept living room in Other with a library, a freestanding tv, beige floor, wallpaper, planked wall panelling, white walls and light hardwood floors.
Mid-sized open concept living room in Other with a library, a freestanding tv, beige floor, wallpaper, planked wall panelling, white walls and light hardwood floors.
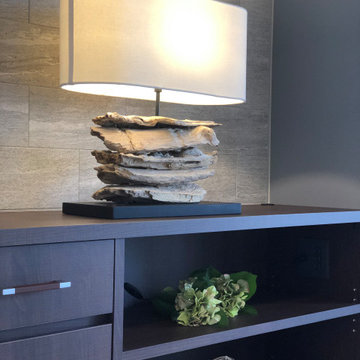
部に変更するために部屋に柱が2本立ってしまったがテニス、湖を最大限満喫出来る空間に仕上げました。気の合う仲間と4大大会など大きな画面でお酒のみながらワイワイ楽しんだり、テニスの試合を部屋からも見れたり、プレー後ソファに座っても掃除しやすいようにレザー仕上げにするなどお客様のご要望120%に答えた空間となりました。
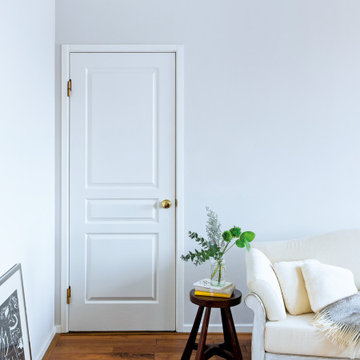
This is an example of a traditional living room in Other with white walls, dark hardwood floors, no fireplace, brown floor, wallpaper and wallpaper.
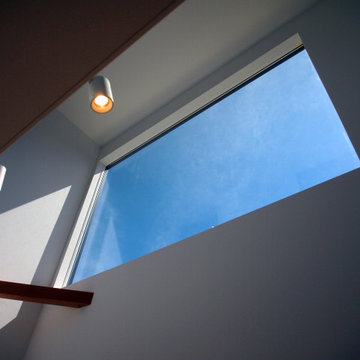
This is an example of a mid-sized modern open concept living room in Other with white walls, plywood floors, a freestanding tv, brown floor, wallpaper and wallpaper.
Blue Living Room Design Photos with Wallpaper
1