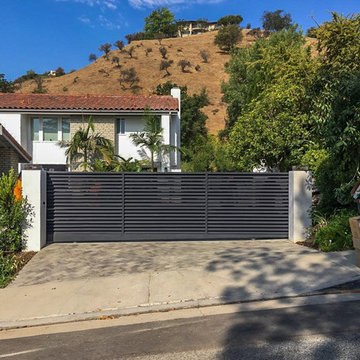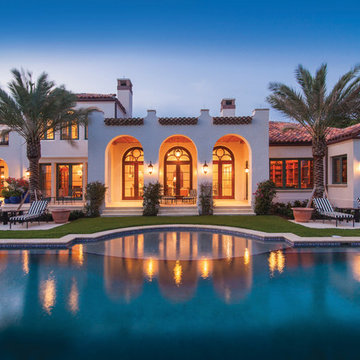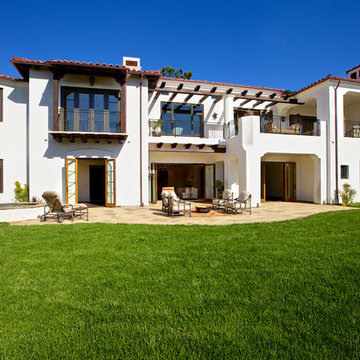44,828 Blue Mediterranean Home Design Photos
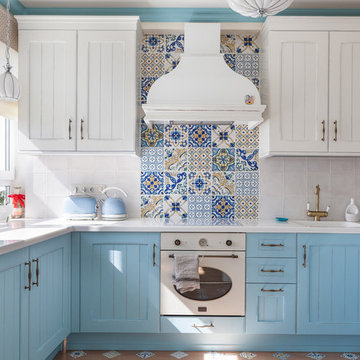
фотограф Наталия Кирьянова
Mid-sized mediterranean u-shaped separate kitchen in Moscow with solid surface benchtops, multi-coloured splashback, ceramic splashback, white appliances, ceramic floors, no island, multi-coloured floor, white benchtop, recessed-panel cabinets, blue cabinets and an integrated sink.
Mid-sized mediterranean u-shaped separate kitchen in Moscow with solid surface benchtops, multi-coloured splashback, ceramic splashback, white appliances, ceramic floors, no island, multi-coloured floor, white benchtop, recessed-panel cabinets, blue cabinets and an integrated sink.
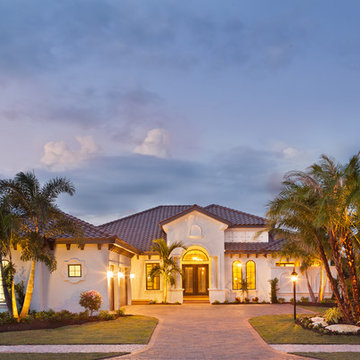
The Talia John Cannon's model home with a traditional Mediterranean exterior, is complimented by contemporary interiors.
Gene Pollux Photography
Expansive mediterranean one-storey stucco white house exterior in Tampa with a hip roof and a shingle roof.
Expansive mediterranean one-storey stucco white house exterior in Tampa with a hip roof and a shingle roof.
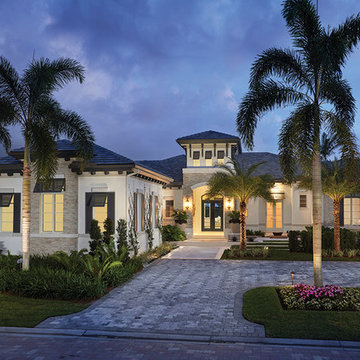
Cultured stacked stone accents lend a contemporary element, while corbels and shutters nod to island style on the home’s façade. “This is a well-done, proportionate house that will not age,” says architect Alberto Abad. Savoy House lanterns in a walnut patina finish cast a welcoming glow through seeded glass. The side-loading garage allows for well-balanced symmetry; it does not overwhelm the elevation. The high level of finishes and quality of materials selected by the owners dramatically elevate this home.
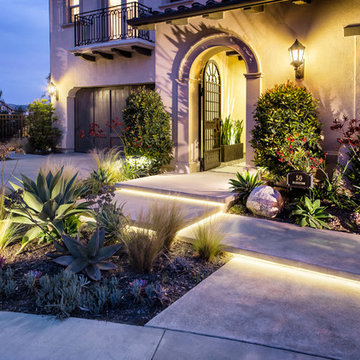
This evening shot shows the cantilevered concrete steps lit up at night. The modern but tasteful touch adds a unique touch in a conservative neighborhood.
Studio H Landscape Architecture
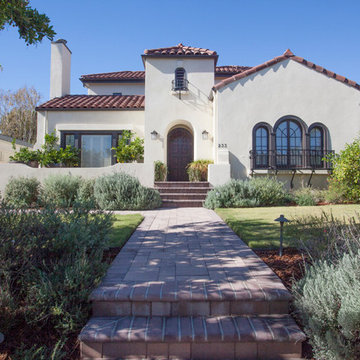
We were excited when the homeowners of this project approached us to help them with their whole house remodel as this is a historic preservation project. The historical society has approved this remodel. As part of that distinction we had to honor the original look of the home; keeping the façade updated but intact. For example the doors and windows are new but they were made as replicas to the originals. The homeowners were relocating from the Inland Empire to be closer to their daughter and grandchildren. One of their requests was additional living space. In order to achieve this we added a second story to the home while ensuring that it was in character with the original structure. The interior of the home is all new. It features all new plumbing, electrical and HVAC. Although the home is a Spanish Revival the homeowners style on the interior of the home is very traditional. The project features a home gym as it is important to the homeowners to stay healthy and fit. The kitchen / great room was designed so that the homewoners could spend time with their daughter and her children. The home features two master bedroom suites. One is upstairs and the other one is down stairs. The homeowners prefer to use the downstairs version as they are not forced to use the stairs. They have left the upstairs master suite as a guest suite.
Enjoy some of the before and after images of this project:
http://www.houzz.com/discussions/3549200/old-garage-office-turned-gym-in-los-angeles
http://www.houzz.com/discussions/3558821/la-face-lift-for-the-patio
http://www.houzz.com/discussions/3569717/la-kitchen-remodel
http://www.houzz.com/discussions/3579013/los-angeles-entry-hall
http://www.houzz.com/discussions/3592549/exterior-shots-of-a-whole-house-remodel-in-la
http://www.houzz.com/discussions/3607481/living-dining-rooms-become-a-library-and-formal-dining-room-in-la
http://www.houzz.com/discussions/3628842/bathroom-makeover-in-los-angeles-ca
http://www.houzz.com/discussions/3640770/sweet-dreams-la-bedroom-remodels
Exterior: Approved by the historical society as a Spanish Revival, the second story of this home was an addition. All of the windows and doors were replicated to match the original styling of the house. The roof is a combination of Gable and Hip and is made of red clay tile. The arched door and windows are typical of Spanish Revival. The home also features a Juliette Balcony and window.
Library / Living Room: The library offers Pocket Doors and custom bookcases.
Powder Room: This powder room has a black toilet and Herringbone travertine.
Kitchen: This kitchen was designed for someone who likes to cook! It features a Pot Filler, a peninsula and an island, a prep sink in the island, and cookbook storage on the end of the peninsula. The homeowners opted for a mix of stainless and paneled appliances. Although they have a formal dining room they wanted a casual breakfast area to enjoy informal meals with their grandchildren. The kitchen also utilizes a mix of recessed lighting and pendant lights. A wine refrigerator and outlets conveniently located on the island and around the backsplash are the modern updates that were important to the homeowners.
Master bath: The master bath enjoys both a soaking tub and a large shower with body sprayers and hand held. For privacy, the bidet was placed in a water closet next to the shower. There is plenty of counter space in this bathroom which even includes a makeup table.
Staircase: The staircase features a decorative niche
Upstairs master suite: The upstairs master suite features the Juliette balcony
Outside: Wanting to take advantage of southern California living the homeowners requested an outdoor kitchen complete with retractable awning. The fountain and lounging furniture keep it light.
Home gym: This gym comes completed with rubberized floor covering and dedicated bathroom. It also features its own HVAC system and wall mounted TV.
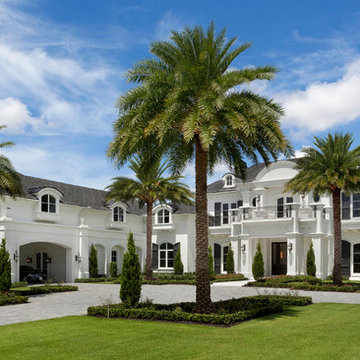
Inspiration for a mid-sized mediterranean two-storey stucco white house exterior in Miami with a hip roof and a shingle roof.
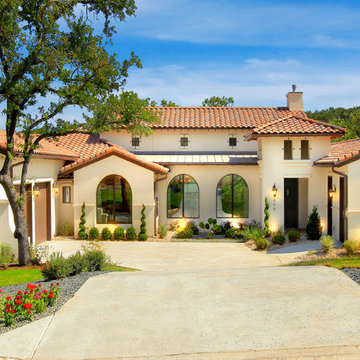
Ash Creek Homes at Serene Hills
Santa Anita Floorplan
Photo: Rob Aldridge
Design ideas for a mediterranean one-storey exterior in Austin.
Design ideas for a mediterranean one-storey exterior in Austin.
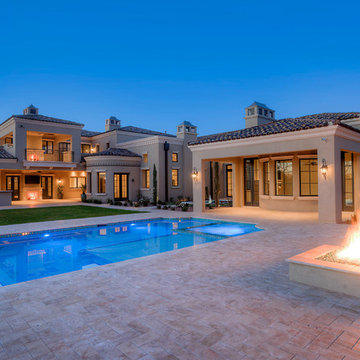
Inspiration for a large mediterranean two-storey stucco beige house exterior in Phoenix with a gable roof and a tile roof.
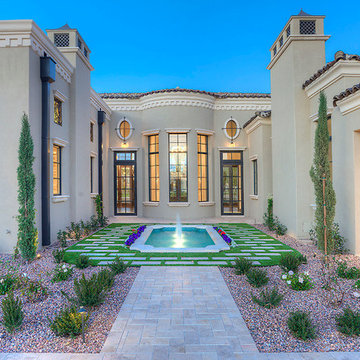
Expansive mediterranean backyard patio in Phoenix with a water feature, no cover and natural stone pavers.
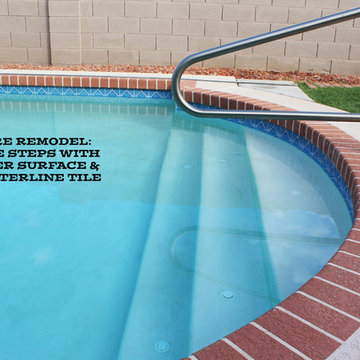
Before Pics: Steps end of the pool with old plaster surface & old waterline tile.
Lindsey Boyer for Corson's Swimming Pools LLC
Photo of a small mediterranean pool in Phoenix.
Photo of a small mediterranean pool in Phoenix.
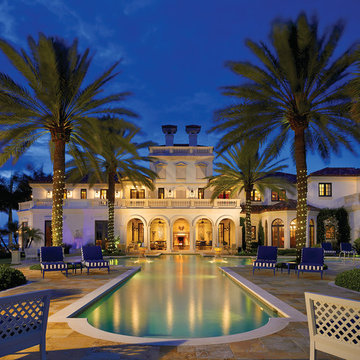
Expansive mediterranean two-storey stucco beige exterior in Miami with a hip roof.
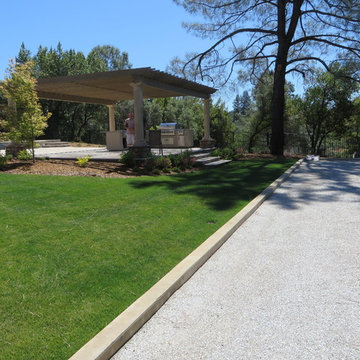
Bocce Court with Oyster Shell .
*Design and Install by Blue Oak Landscaping
*Materials from Sutherland Landscape Center
*Photography by No Place Like Home

Jeri Koegel
This is an example of a large mediterranean backyard full sun outdoor sport court for spring in Los Angeles with brick pavers.
This is an example of a large mediterranean backyard full sun outdoor sport court for spring in Los Angeles with brick pavers.
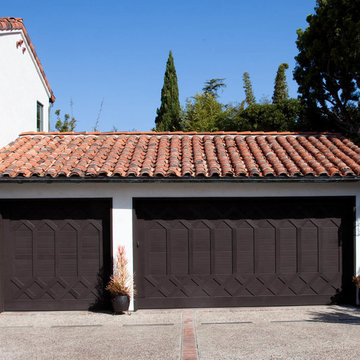
Kim Grant, Architect; Paul Schatz, Interior Designer, Interior Design Imports
Gail Owens, Photographer
Mediterranean garage in San Diego.
Mediterranean garage in San Diego.
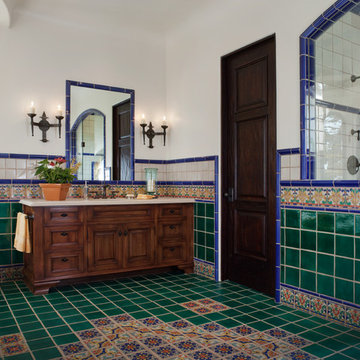
David Duncan Livingston
Mediterranean bathroom in San Francisco with dark wood cabinets, multi-coloured tile, an alcove shower, white walls and recessed-panel cabinets.
Mediterranean bathroom in San Francisco with dark wood cabinets, multi-coloured tile, an alcove shower, white walls and recessed-panel cabinets.
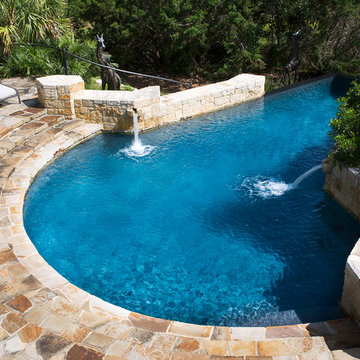
This beautiful infinity edge pool is in the San Antonio area, and has many great features including a blue-gray plaster, scuppers, and Oklahoma decking that descends into the pool.
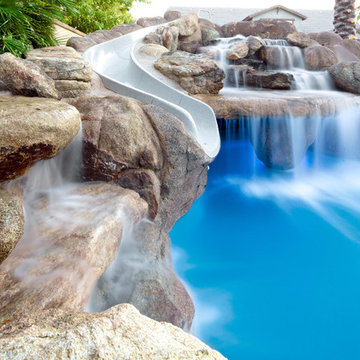
The swim up bar stools are the perfect place to enjoy a snack before rejoining the fun and games in the rest of the pool.
Design ideas for a large mediterranean backyard custom-shaped natural pool in Phoenix with natural stone pavers.
Design ideas for a large mediterranean backyard custom-shaped natural pool in Phoenix with natural stone pavers.
44,828 Blue Mediterranean Home Design Photos
6



















