Blue One-storey Exterior Design Ideas
Refine by:
Budget
Sort by:Popular Today
1 - 20 of 3,267 photos
Item 1 of 3
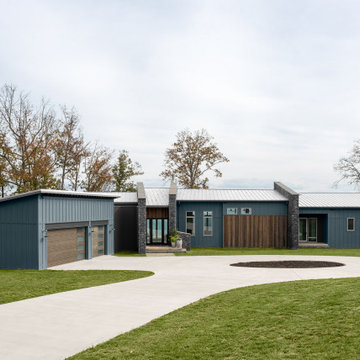
Modern rustic exterior with stone walls, reclaimed wood accents and a metal roof.
This is an example of a mid-sized country one-storey blue house exterior in Nashville with concrete fiberboard siding, a shed roof and a metal roof.
This is an example of a mid-sized country one-storey blue house exterior in Nashville with concrete fiberboard siding, a shed roof and a metal roof.
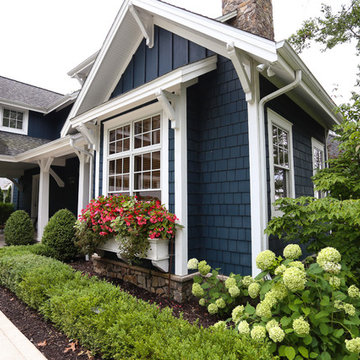
Cottage Style Lake house
This is an example of a mid-sized beach style one-storey blue house exterior in Indianapolis with wood siding, a gable roof and a shingle roof.
This is an example of a mid-sized beach style one-storey blue house exterior in Indianapolis with wood siding, a gable roof and a shingle roof.
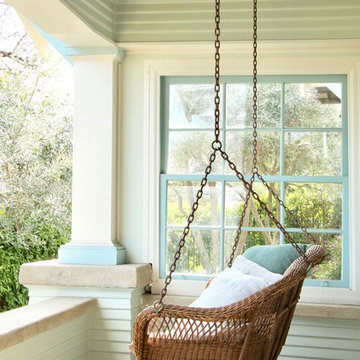
©Kelly Berg, Story & Space 2018
Design ideas for a mid-sized arts and crafts one-storey blue house exterior in San Francisco with mixed siding.
Design ideas for a mid-sized arts and crafts one-storey blue house exterior in San Francisco with mixed siding.
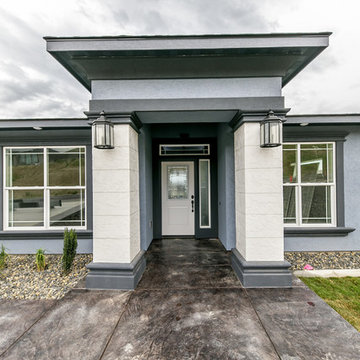
Inspiration for a mid-sized transitional one-storey stucco blue house exterior in Seattle with a hip roof and a shingle roof.
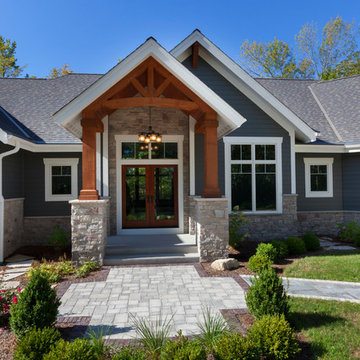
Modern mountain aesthetic in this fully exposed custom designed ranch. Exterior brings together lap siding and stone veneer accents with welcoming timber columns and entry truss. Garage door covered with standing seam metal roof supported by brackets. Large timber columns and beams support a rear covered screened porch. (Ryan Hainey)
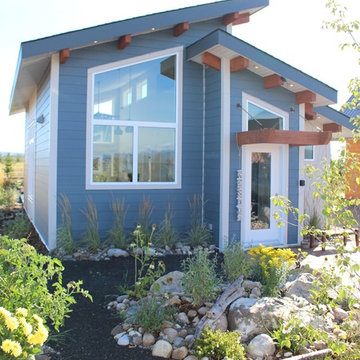
Our Cascade Model. Small modern cottage. Lots of natural light. Timber accents and Hardie exterior.
Small beach style one-storey blue house exterior in Calgary with concrete fiberboard siding and a gable roof.
Small beach style one-storey blue house exterior in Calgary with concrete fiberboard siding and a gable roof.
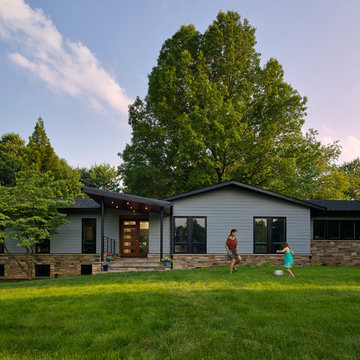
The shape of the angled porch-roof, sets the tone for a truly modern entryway. This protective covering makes a dramatic statement, as it hovers over the front door. The blue-stone terrace conveys even more interest, as it gradually moves upward, morphing into steps, until it reaches the porch.
Porch Detail
The multicolored tan stone, used for the risers and retaining walls, is proportionally carried around the base of the house. Horizontal sustainable-fiber cement board replaces the original vertical wood siding, and widens the appearance of the facade. The color scheme — blue-grey siding, cherry-wood door and roof underside, and varied shades of tan and blue stone — is complimented by the crisp-contrasting black accents of the thin-round metal columns, railing, window sashes, and the roof fascia board and gutters.
This project is a stunning example of an exterior, that is both asymmetrical and symmetrical. Prior to the renovation, the house had a bland 1970s exterior. Now, it is interesting, unique, and inviting.
Photography Credit: Tom Holdsworth Photography
Contractor: Owings Brothers Contracting
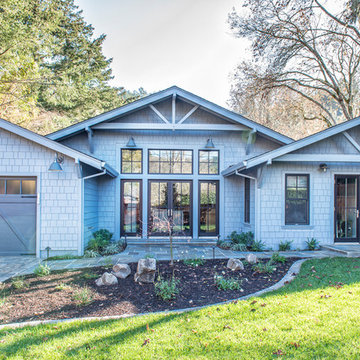
After purchasing a vacation home on the Russian River in Monte Rio, a small hamlet in Sonoma County, California, the owner wanted to embark on a full-scale renovation starting with a new floor plan, re-envisioning the exterior and creating a "get-away" haven to relax in with family and friends. The original single-story house was built in the 1950's and added onto and renovated over the years. The home needed to be completely re-done. The house was taken down to the studs, re-organized, and re-built from a space planning and design perspective. For this project, the homeowner selected Integrity® Wood-Ultrex® Windows and French Doors for both their beauty and value. The windows and doors added a level of architectural styling that helped achieve the project’s aesthetic goals.
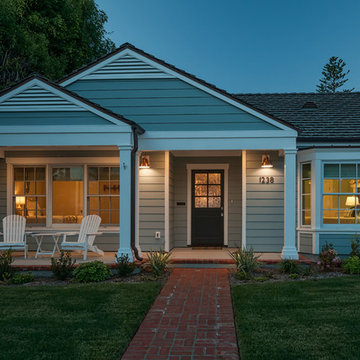
Beach style one-story exterior with wood siding and gable roof in Coronado, Ca.
Patricia Bean Expressive Architectural Photography
Photo of a mid-sized beach style one-storey blue exterior in San Diego with wood siding.
Photo of a mid-sized beach style one-storey blue exterior in San Diego with wood siding.

Rancher exterior remodel - craftsman portico and pergola addition. Custom cedar woodwork with moravian star pendant and copper roof. Cedar Portico. Cedar Pavilion. Doylestown, PA remodelers
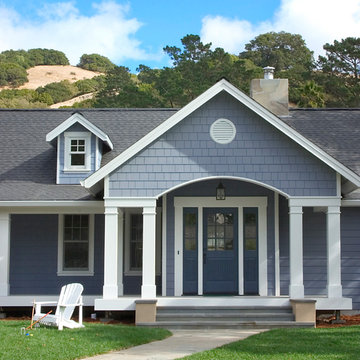
G Todd
Large traditional one-storey blue house exterior in San Francisco with wood siding and a shingle roof.
Large traditional one-storey blue house exterior in San Francisco with wood siding and a shingle roof.
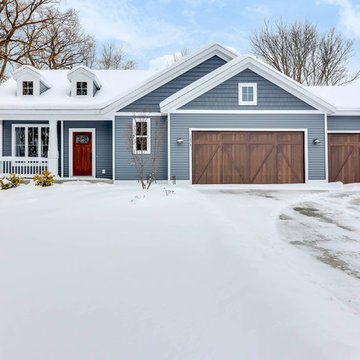
Traditional one-storey blue house exterior in Grand Rapids with mixed siding and a gable roof.
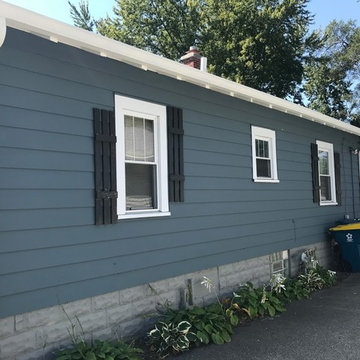
Photo of a mid-sized arts and crafts one-storey blue house exterior in Indianapolis with wood siding, a gable roof and a shingle roof.
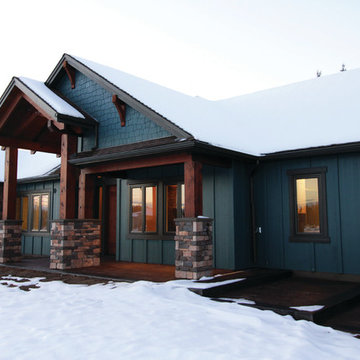
Dana Lussier Photography
This is an example of a mid-sized country one-storey blue exterior in Calgary with mixed siding and a hip roof.
This is an example of a mid-sized country one-storey blue exterior in Calgary with mixed siding and a hip roof.
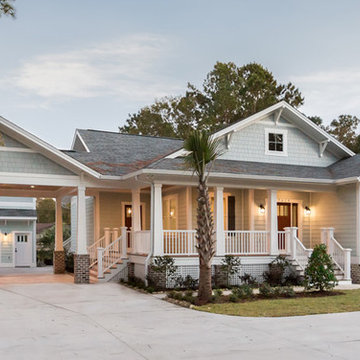
Located in the well-established community of Northwood, close to Grande Dunes, this superior quality craftsman styled 3 bedroom, 2.5 bathroom energy efficient home designed by CRG Companies will feature a Hardie board exterior, Trex decking, vinyl railings and wood beadboard ceilings on porches, a screened-in porch with outdoor fireplace and carport. The interior features include 9’ ceilings, thick crown molding and wood trim, wood-look tile floors in main living areas, ceramic tile in baths, carpeting in bedrooms, recessed lights, upgraded 42” kitchen cabinets, granite countertops, stainless steel appliances, a huge tile shower and free standing soaker tub in the master bathroom. The home will also be pre-wired for home audio and security systems. Detached garage can be an added option. No HOA fee or restrictions, 98' X 155' lot is huge for this area, room for a pool.
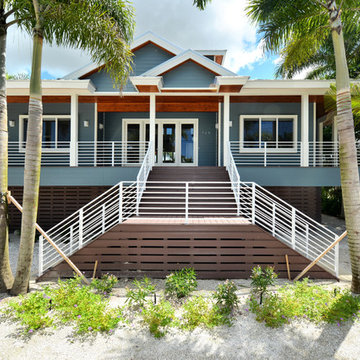
Detlev von Kessel
Beach style one-storey blue exterior in Tampa with wood siding and a gable roof.
Beach style one-storey blue exterior in Tampa with wood siding and a gable roof.
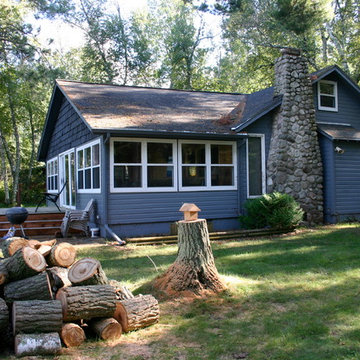
Traditional MN Cabin
Design ideas for a mid-sized traditional one-storey blue house exterior in Minneapolis with wood siding, a gable roof and a shingle roof.
Design ideas for a mid-sized traditional one-storey blue house exterior in Minneapolis with wood siding, a gable roof and a shingle roof.
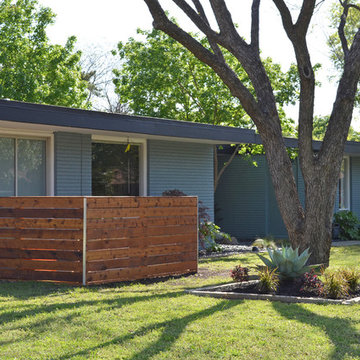
Photo: Sarah Greenman © 2013 Houzz
Small midcentury one-storey blue exterior in Dallas.
Small midcentury one-storey blue exterior in Dallas.
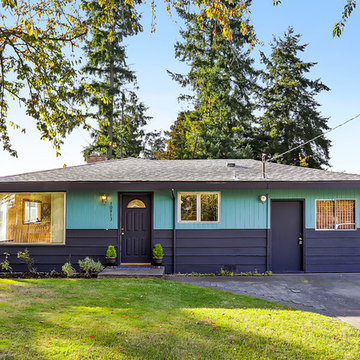
christophe servieres Shot2Sell
Small midcentury one-storey blue house exterior in Seattle with wood siding and a shingle roof.
Small midcentury one-storey blue house exterior in Seattle with wood siding and a shingle roof.
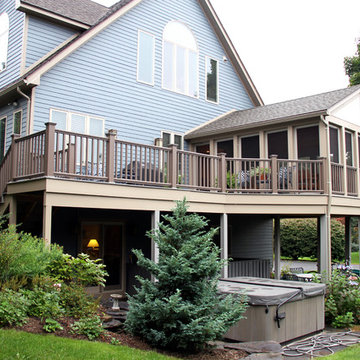
Exterior view of the elevated four-season room and porch addition.
This is an example of a mid-sized traditional one-storey blue house exterior in Boston with mixed siding, a gable roof and a shingle roof.
This is an example of a mid-sized traditional one-storey blue house exterior in Boston with mixed siding, a gable roof and a shingle roof.
Blue One-storey Exterior Design Ideas
1