Refine by:
Budget
Sort by:Popular Today
1 - 20 of 375 photos
Item 1 of 3
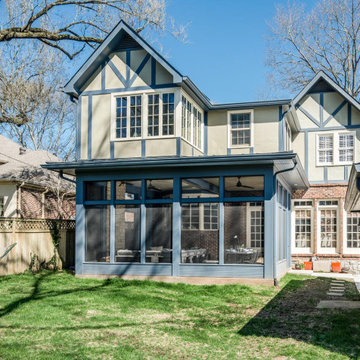
A two-story addition to this historic Tudor style house includes a screened porch on the lower level and a master suite addition on the second floor. The porch has a wood-burning fireplace and large sitting area, as well as a dining area connected to the family room inside. The second floor sitting room opens to the master bedroom, and a small home office connects to the sitting room.
Windows, cement stucco cladding, and wood trim all match the existing colors and finishes of the original house.
All photos by Studio Buell.
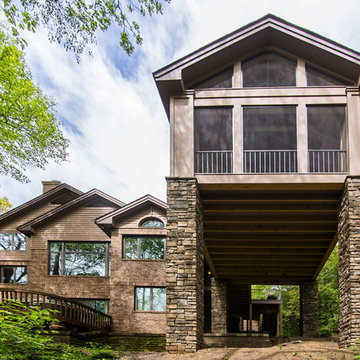
Contractor: Hughes & Lynn Building & Renovations
Photos: Max Wedge Photography
Large transitional backyard screened-in verandah in Detroit with decking and a roof extension.
Large transitional backyard screened-in verandah in Detroit with decking and a roof extension.
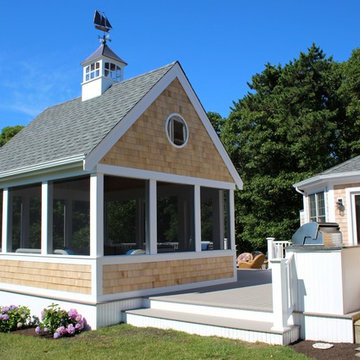
Michael Hally
Design ideas for a mid-sized traditional backyard screened-in verandah in Boston with decking and a roof extension.
Design ideas for a mid-sized traditional backyard screened-in verandah in Boston with decking and a roof extension.

Inspiration for an expansive transitional backyard screened-in verandah in DC Metro with cable railing.
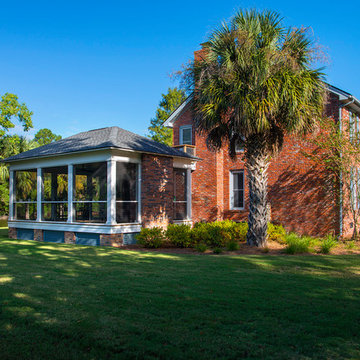
Photography: Jason Stemple
Photo of a large transitional side yard screened-in verandah in Charleston with decking and a roof extension.
Photo of a large transitional side yard screened-in verandah in Charleston with decking and a roof extension.
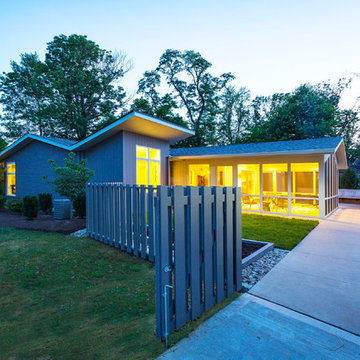
Laramie Residence - Screened porch and mudroom additions
Ross Van Pelt Photography
Photo of a mid-sized midcentury backyard screened-in verandah in Cincinnati with concrete slab and a roof extension.
Photo of a mid-sized midcentury backyard screened-in verandah in Cincinnati with concrete slab and a roof extension.
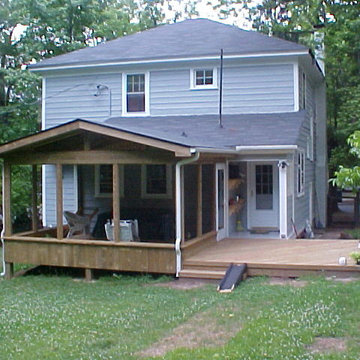
Design ideas for a mid-sized backyard screened-in verandah in Raleigh with decking and a roof extension.
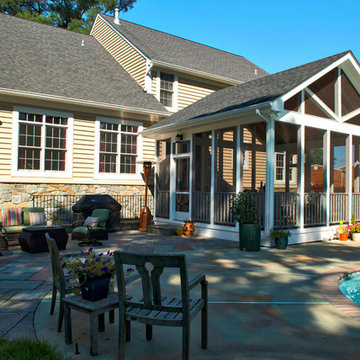
Photo of a large traditional backyard screened-in verandah in DC Metro with stamped concrete and a roof extension.
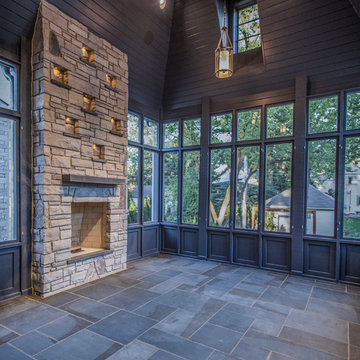
Screened Porch
Inspiration for an expansive transitional backyard screened-in verandah in Chicago with a roof extension and natural stone pavers.
Inspiration for an expansive transitional backyard screened-in verandah in Chicago with a roof extension and natural stone pavers.
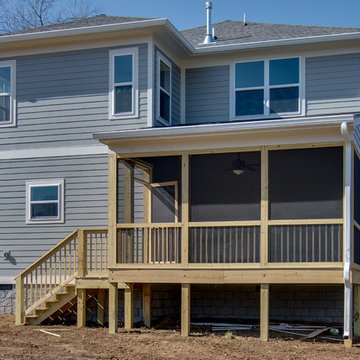
Photo of a mid-sized transitional backyard screened-in verandah in Nashville with decking and a roof extension.
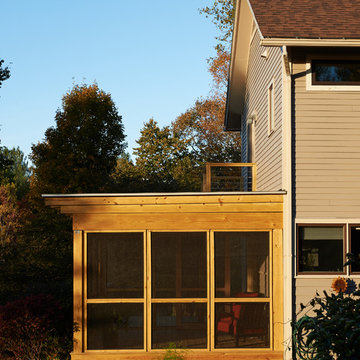
Design ideas for a mid-sized modern side yard screened-in verandah in Burlington with a pergola.
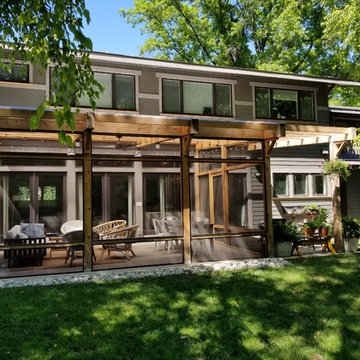
This is an example of a mid-sized transitional backyard screened-in verandah in Kansas City with a pergola and wood railing.
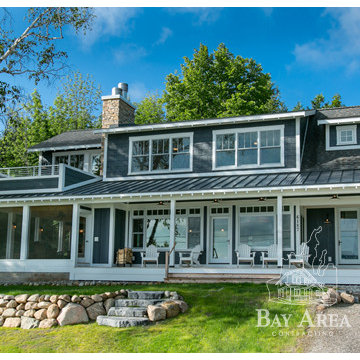
Andrew Williamson Photography
Inspiration for an arts and crafts front yard screened-in verandah in Other with a roof extension.
Inspiration for an arts and crafts front yard screened-in verandah in Other with a roof extension.
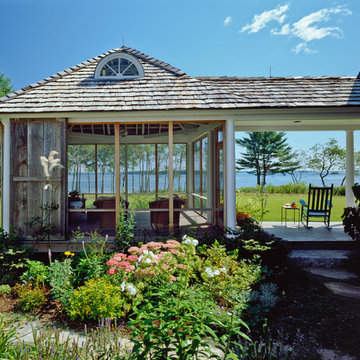
photography by Brian Vandenbrink
Traditional screened-in verandah in Portland Maine with a roof extension.
Traditional screened-in verandah in Portland Maine with a roof extension.
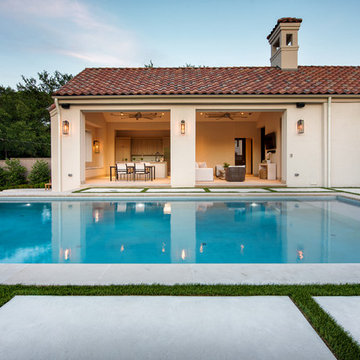
Jimi Smith Photography
This is an example of a large mediterranean backyard screened-in verandah in Dallas with concrete pavers and a roof extension.
This is an example of a large mediterranean backyard screened-in verandah in Dallas with concrete pavers and a roof extension.
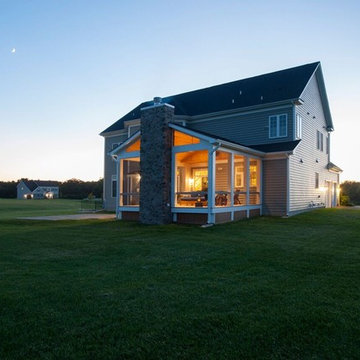
This is an example of a large country backyard screened-in verandah in Baltimore with decking and a roof extension.
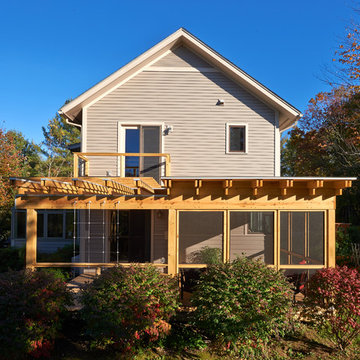
This is an example of a mid-sized modern side yard screened-in verandah in Burlington with a pergola.
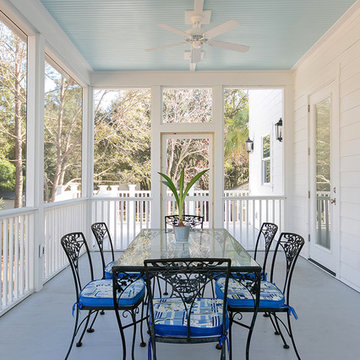
A bright and colourful home with vaulted ceilings, open concept living space, and wood floors throughout. The master suite is complete with high-end, modern fixtures and a shiplap feature wall to give a relaxing beach cottage feel to the room. The backyard screened in porch is complete with dining space allowing the clients to enjoy the warmer summer months.
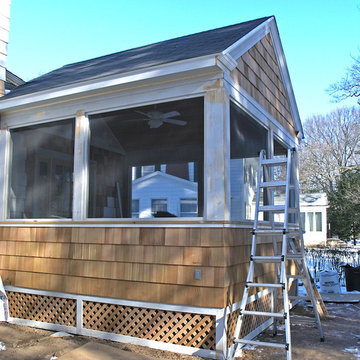
This is an example of a large traditional backyard screened-in verandah in Bridgeport with decking and a roof extension.
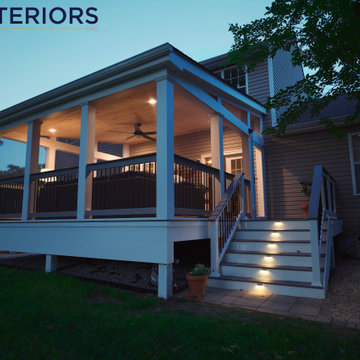
KR Exteriors Custom Built Composite Porch
This is an example of a mid-sized modern backyard screened-in verandah in DC Metro with decking, a roof extension and mixed railing.
This is an example of a mid-sized modern backyard screened-in verandah in DC Metro with decking, a roof extension and mixed railing.
Blue Outdoor Design Ideas
1





