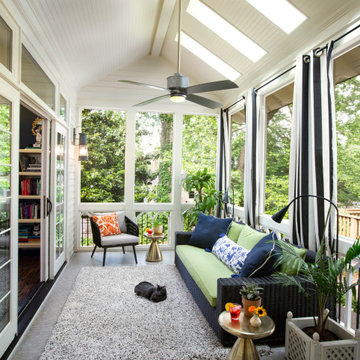Refine by:
Budget
Sort by:Popular Today
1 - 20 of 7,123 photos
Item 1 of 3
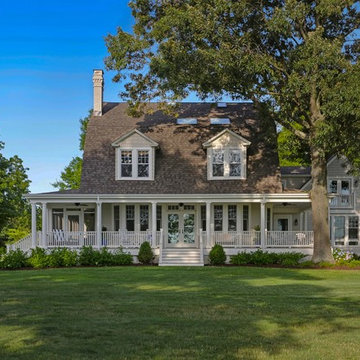
View of front porch of renovated 1914 Dutch Colonial farm house.
© REAL-ARCH-MEDIA
Large country front yard verandah in DC Metro with a roof extension.
Large country front yard verandah in DC Metro with a roof extension.
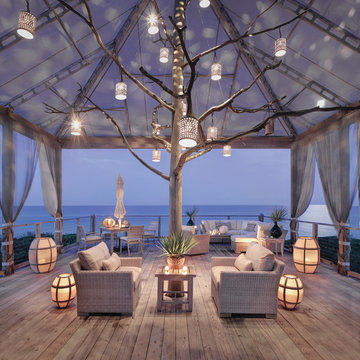
The Club Woven by Summer Classics is the resin version of the aluminum Club Collection. Executed in durable woven wrought aluminum it is ideal for any outdoor space. Club Woven is hand woven in exclusive N-dura resin polyethylene in Oyster. French Linen, or Mahogany. The comfort of Club with the classic look and durability of resin will be perfect for any outdoor space.
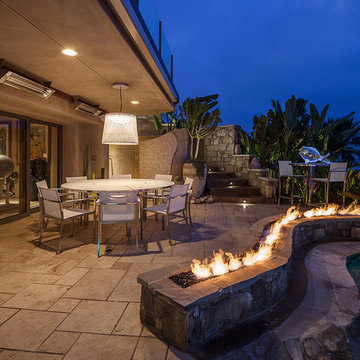
This project combines high end earthy elements with elegant, modern furnishings. We wanted to re invent the beach house concept and create an home which is not your typical coastal retreat. By combining stronger colors and textures, we gave the spaces a bolder and more permanent feel. Yet, as you travel through each room, you can't help but feel invited and at home.

In this image, you can see the Cobble Stone columns installed that create an elegant appearance of the front porch and dimension to the window trim as well. The contrast of the two colors brings out the architecture of the home. Creating depth can make any homes appearance elegant and welcoming.

Outdoor living space with fireplace.
Design by: H2D Architecture + Design
www.h2darchitects.com
Built by: Crescent Builds
Photos by: Julie Mannell Photography
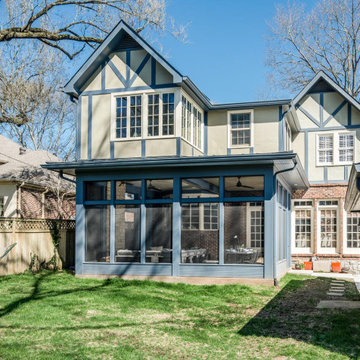
A two-story addition to this historic Tudor style house includes a screened porch on the lower level and a master suite addition on the second floor. The porch has a wood-burning fireplace and large sitting area, as well as a dining area connected to the family room inside. The second floor sitting room opens to the master bedroom, and a small home office connects to the sitting room.
Windows, cement stucco cladding, and wood trim all match the existing colors and finishes of the original house.
All photos by Studio Buell.
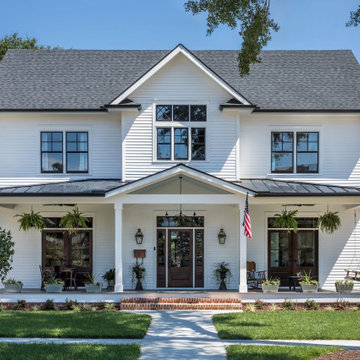
Classic Southern style home paired with traditional French Quarter Lanterns. The white siding, wood doors, and metal roof are complemented well with the copper gas lanterns.
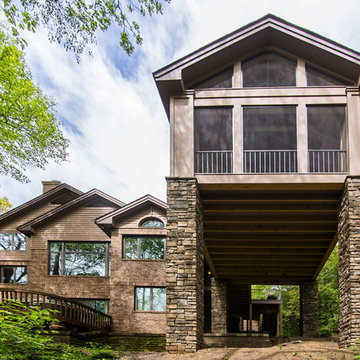
Contractor: Hughes & Lynn Building & Renovations
Photos: Max Wedge Photography
Large transitional backyard screened-in verandah in Detroit with decking and a roof extension.
Large transitional backyard screened-in verandah in Detroit with decking and a roof extension.
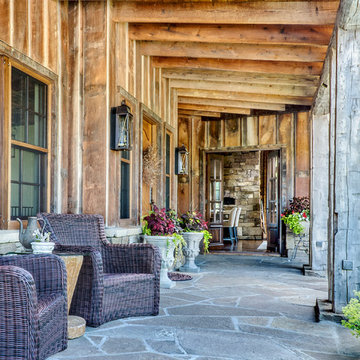
Large country backyard verandah in Other with natural stone pavers and a roof extension.
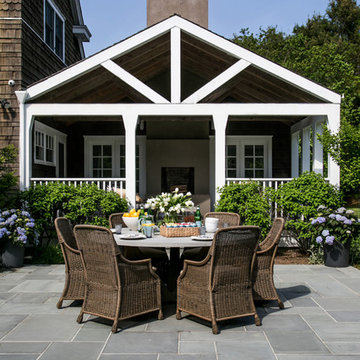
Interior Design, Custom Furniture Design, & Art Curation by Chango & Co.
Photography by Raquel Langworthy
Shop the East Hampton New Traditional accessories at the Chango Shop!
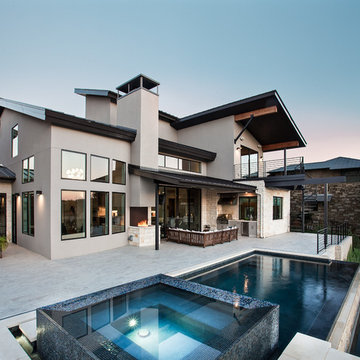
Mid-sized contemporary backyard patio in Austin with an outdoor kitchen, concrete slab and a roof extension.
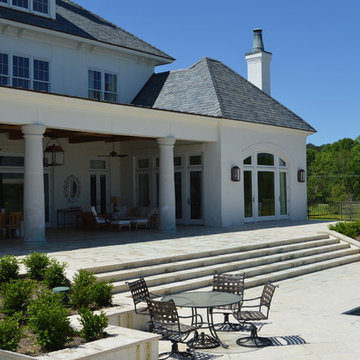
This is an example of a mid-sized traditional backyard patio in Jackson with natural stone pavers and a roof extension.
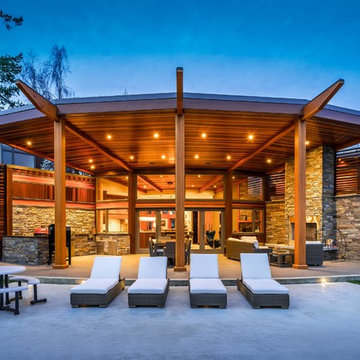
This outdoor living space has beams that extend from the inside outside unifying the kitchen with the patio. It includes a full outdoor kitchen.
This is an example of a large contemporary backyard patio in Vancouver with an outdoor kitchen, concrete slab and a roof extension.
This is an example of a large contemporary backyard patio in Vancouver with an outdoor kitchen, concrete slab and a roof extension.
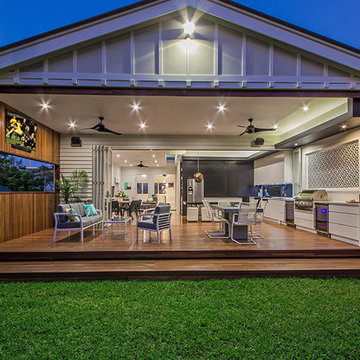
This is an example of a contemporary backyard deck in Brisbane with an outdoor kitchen and a roof extension.
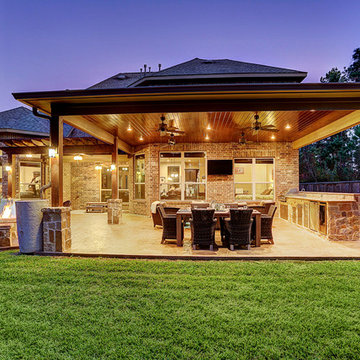
This gorgeous covered patio has both a roof extension and a cedar pergola with a traditional hill country twist. Complete with an outdoor kitchen, fire feature, sitting area in the living area and kitchen. Perfect place to lounge and watch TV, have dinner or just relax and enjoy the view. There are 4 ceiling fans for the summer days and a beautiful fire pit for the winter nights!
TK Images
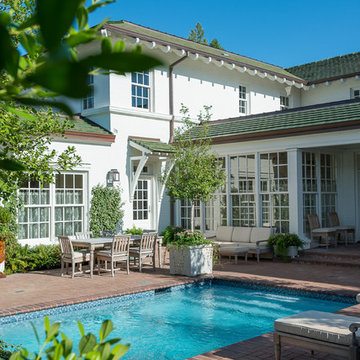
This is an example of a mid-sized traditional backyard patio in Dallas with brick pavers and a roof extension.
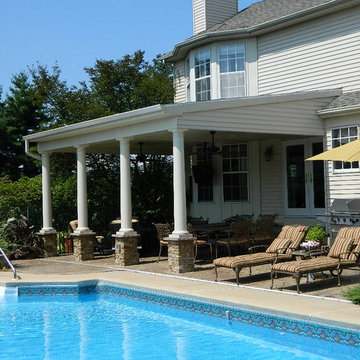
A roof was extended off of the rear of the house. For a dressier look Fypon columns were used with a faux stone base to jazz up the look from all areas of the back yard. A ceiling fan and TV were installed as well as recessed lights to the ceiling for extended seasonal use.
Blue Outdoor Design Ideas with a Roof Extension
1








