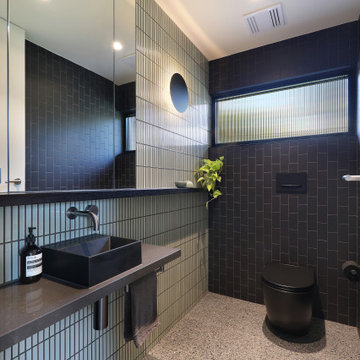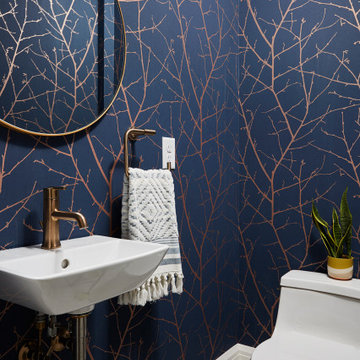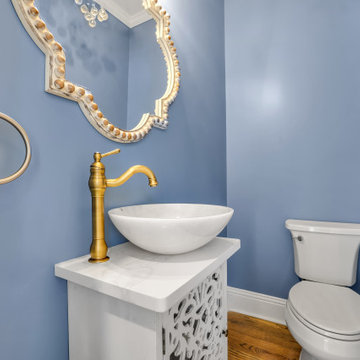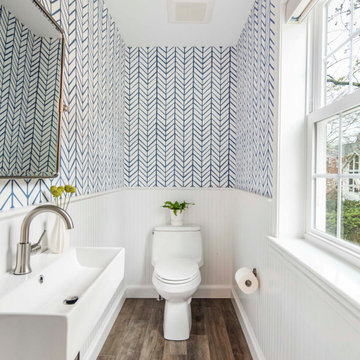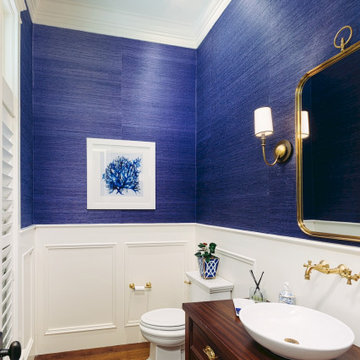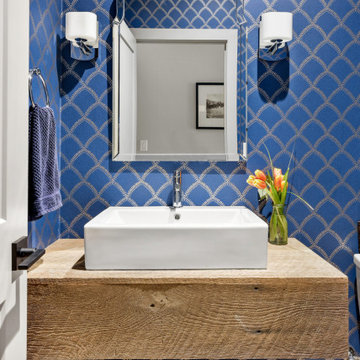Blue Powder Room Design Ideas

Inspiration for a mid-sized contemporary powder room in Sydney with flat-panel cabinets, light wood cabinets, a one-piece toilet, blue tile, ceramic tile, beige walls, ceramic floors, an undermount sink, engineered quartz benchtops, beige floor, white benchtops and a built-in vanity.

Design: Coote & Co
Build: Mt Gisborne Homes
Kitchen: Connors Kitchens by Design
Photography: Lisa Cohen
As a space for both family and guests to use when entertaining, the powder room in this Mount Macedon home needed to be both practical and fun. Considering the room’s lack of natural light, designer Charlotte Coote decided to keep the tones dark and moody, pairing high-gloss dark blue painted timber and textural lineal wallpaper with warm nickel tapware from Perrin & Rowe.
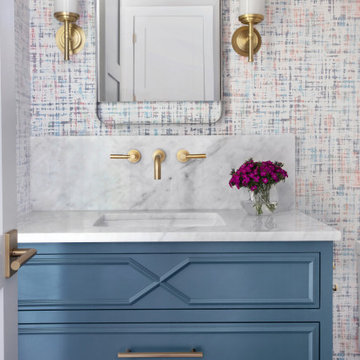
Photo of a transitional powder room in Austin with recessed-panel cabinets, blue cabinets, multi-coloured tile, an undermount sink and white benchtops.

A crisp and bright powder room with a navy blue vanity and brass accents.
Small transitional powder room in Chicago with furniture-like cabinets, blue cabinets, blue walls, dark hardwood floors, an undermount sink, engineered quartz benchtops, brown floor, white benchtops, a freestanding vanity and wallpaper.
Small transitional powder room in Chicago with furniture-like cabinets, blue cabinets, blue walls, dark hardwood floors, an undermount sink, engineered quartz benchtops, brown floor, white benchtops, a freestanding vanity and wallpaper.
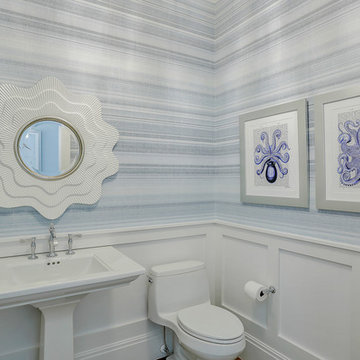
beach house, coastal decor, coastal home. powder room
Design ideas for a beach style powder room in Miami with a one-piece toilet, blue walls and a pedestal sink.
Design ideas for a beach style powder room in Miami with a one-piece toilet, blue walls and a pedestal sink.
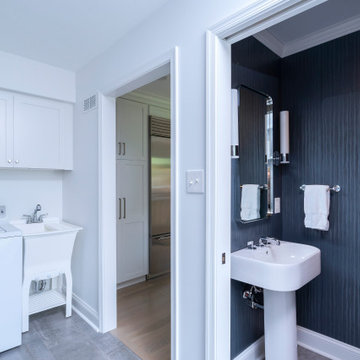
Renovations made this house bright, open, and modern. In addition to installing white oak flooring, we opened up and brightened the living space by removing a wall between the kitchen and family room and added large windows to the kitchen. In the family room, we custom made the built-ins with a clean design and ample storage. In the family room, we custom-made the built-ins. We also custom made the laundry room cubbies, using shiplap that we painted light blue.
Rudloff Custom Builders has won Best of Houzz for Customer Service in 2014, 2015 2016, 2017 and 2019. We also were voted Best of Design in 2016, 2017, 2018, 2019 which only 2% of professionals receive. Rudloff Custom Builders has been featured on Houzz in their Kitchen of the Week, What to Know About Using Reclaimed Wood in the Kitchen as well as included in their Bathroom WorkBook article. We are a full service, certified remodeling company that covers all of the Philadelphia suburban area. This business, like most others, developed from a friendship of young entrepreneurs who wanted to make a difference in their clients’ lives, one household at a time. This relationship between partners is much more than a friendship. Edward and Stephen Rudloff are brothers who have renovated and built custom homes together paying close attention to detail. They are carpenters by trade and understand concept and execution. Rudloff Custom Builders will provide services for you with the highest level of professionalism, quality, detail, punctuality and craftsmanship, every step of the way along our journey together.
Specializing in residential construction allows us to connect with our clients early in the design phase to ensure that every detail is captured as you imagined. One stop shopping is essentially what you will receive with Rudloff Custom Builders from design of your project to the construction of your dreams, executed by on-site project managers and skilled craftsmen. Our concept: envision our client’s ideas and make them a reality. Our mission: CREATING LIFETIME RELATIONSHIPS BUILT ON TRUST AND INTEGRITY.
Photo Credit: Linda McManus Images
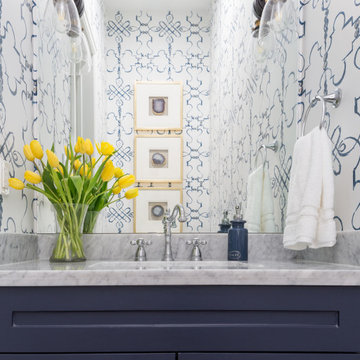
This is an example of a mid-sized transitional powder room in Houston with shaker cabinets, blue cabinets, multi-coloured walls, an undermount sink, grey benchtops, a built-in vanity and wallpaper.
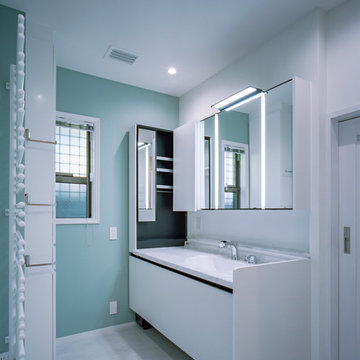
photo by katsuya taira
Design ideas for a mid-sized modern powder room in Kobe with beaded inset cabinets, white cabinets, green walls, vinyl floors, an undermount sink, solid surface benchtops, beige floor and white benchtops.
Design ideas for a mid-sized modern powder room in Kobe with beaded inset cabinets, white cabinets, green walls, vinyl floors, an undermount sink, solid surface benchtops, beige floor and white benchtops.
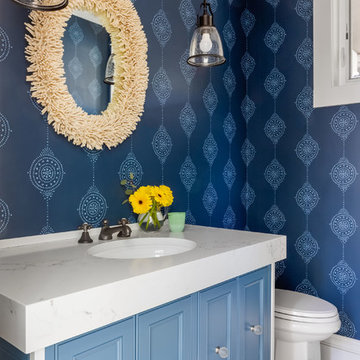
Wallpaper: Serena + Lily
Sconces: Shades of Light
Faucet: Pottery Barn
Mirror: Serena + Lily
Vanity: Acadia Cabinets
Cabinet Pulls: Anthropologie
Inspiration for a small country powder room in Seattle with recessed-panel cabinets, blue cabinets, blue walls, porcelain floors, an undermount sink, engineered quartz benchtops, grey floor and white benchtops.
Inspiration for a small country powder room in Seattle with recessed-panel cabinets, blue cabinets, blue walls, porcelain floors, an undermount sink, engineered quartz benchtops, grey floor and white benchtops.
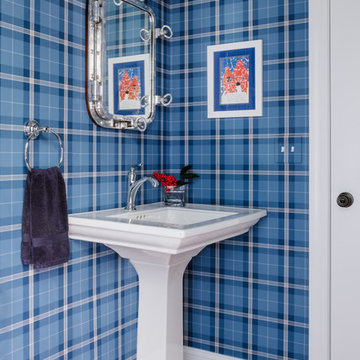
Robert Radifera & Charlotte Safavi
Design ideas for a beach style powder room in DC Metro with blue walls, medium hardwood floors, a pedestal sink and brown floor.
Design ideas for a beach style powder room in DC Metro with blue walls, medium hardwood floors, a pedestal sink and brown floor.
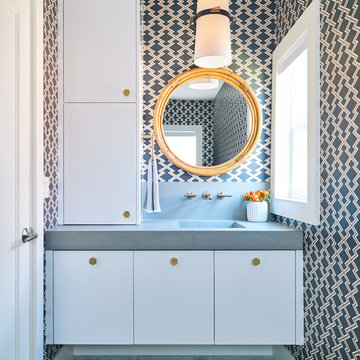
Shawn O'Connor Photography
Inspiration for a contemporary powder room in Denver with flat-panel cabinets, white cabinets, multi-coloured walls, an integrated sink, grey floor and grey benchtops.
Inspiration for a contemporary powder room in Denver with flat-panel cabinets, white cabinets, multi-coloured walls, an integrated sink, grey floor and grey benchtops.
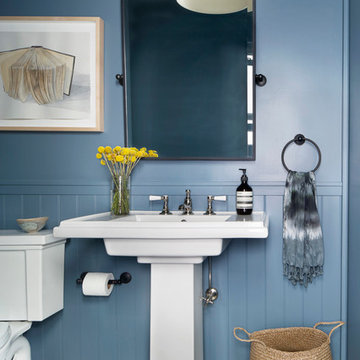
Photo of a small transitional powder room in New York with a two-piece toilet, blue walls, a pedestal sink, multi-coloured floor and cement tiles.
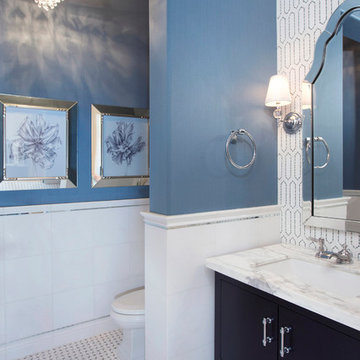
Powder Room
Photo of a transitional powder room in San Diego with furniture-like cabinets, black cabinets, a one-piece toilet, white tile, marble floors, an undermount sink, marble benchtops and marble.
Photo of a transitional powder room in San Diego with furniture-like cabinets, black cabinets, a one-piece toilet, white tile, marble floors, an undermount sink, marble benchtops and marble.

Deep and vibrant, this tropical leaf wallpaper turned a small powder room into a showstopper. The wood vanity is topped with a marble countertop + backsplash and adorned with a gold faucet. A recessed medicine cabinet is flanked by two sconces with painted shades to keep things moody.
Blue Powder Room Design Ideas
1
