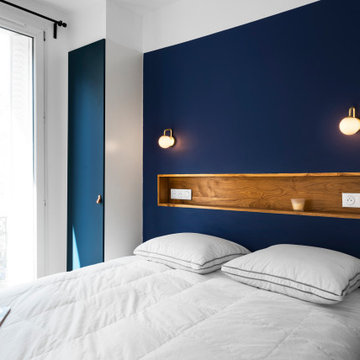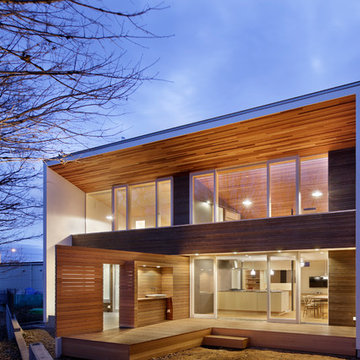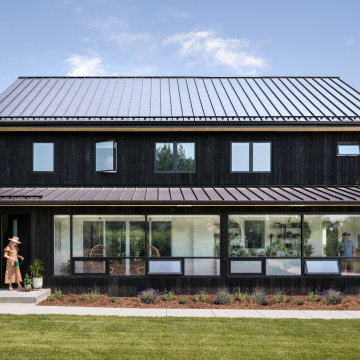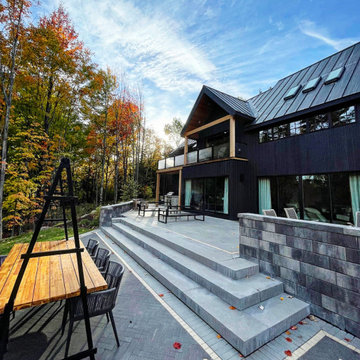9,402 Blue Scandinavian Home Design Photos
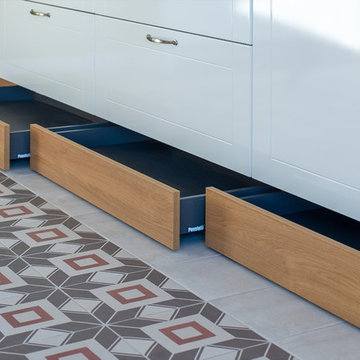
Mid-sized scandinavian single-wall eat-in kitchen in Moscow with a drop-in sink, flat-panel cabinets, white cabinets, wood benchtops, black appliances, ceramic floors, no island, beige floor and beige benchtop.
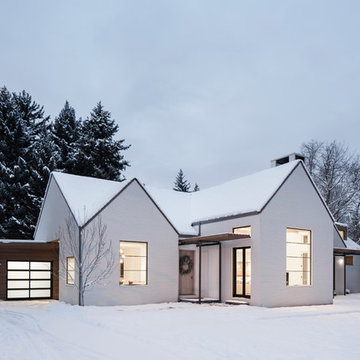
Photos: Mark Weinberg
Interiors: Ann Tempest
This is an example of a scandinavian one-storey brick white exterior in Salt Lake City.
This is an example of a scandinavian one-storey brick white exterior in Salt Lake City.

Фасад дома облицован скандинавской тонкопиленой доской с поднятым ворсом, окрашенной на производстве.
Оконные откосы и декор — из сухой строганой доски толщиной 45мм.
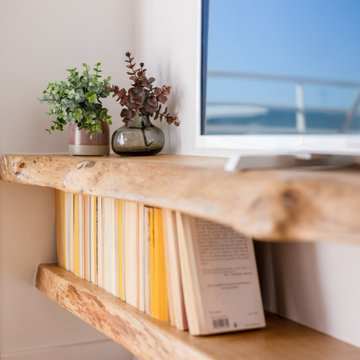
Small scandinavian open concept living room in Other with white walls, light hardwood floors and a freestanding tv.
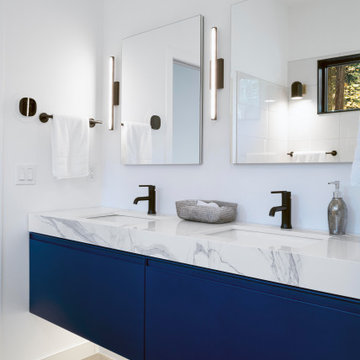
Primary bathroom vanity featuring vanity by Karton Republic, faucets by Delta Trinsic in matte black, in wall mirror cabinets by Kohler,
Inspiration for a scandinavian bathroom in Seattle.
Inspiration for a scandinavian bathroom in Seattle.

La chambre de la petite fille dans un style romantique avec un joli papier peint fleuri rose et des rangements sur mesure dissimulés ou avec des portes en cannage.
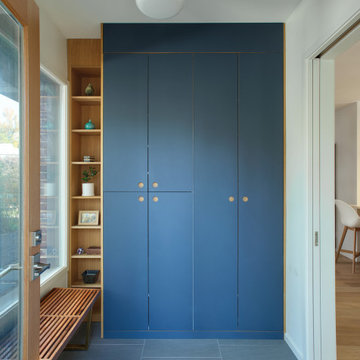
View of back mudroom
This is an example of a mid-sized scandinavian mudroom in New York with white walls, light hardwood floors, a single front door, a light wood front door and grey floor.
This is an example of a mid-sized scandinavian mudroom in New York with white walls, light hardwood floors, a single front door, a light wood front door and grey floor.
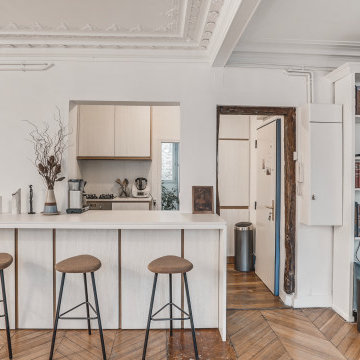
bar, cuisine ouverte, cuisine américaine, bibliothèque, salon, salle à manger, canapé en velours, entrée, bois, blanc, bleu canard, décoration, livre, coin lecture, parquet, moulures, étagères, entrée encadrement bois
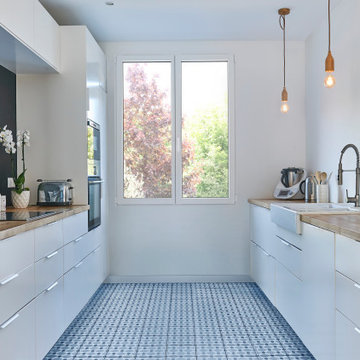
Fenêtre à 2 vantaux en pin blanc, fabriquée sur mesure en France
Photo of a mid-sized scandinavian galley separate kitchen in Paris with a farmhouse sink, flat-panel cabinets, white cabinets, black splashback, white appliances, no island, blue floor and beige benchtop.
Photo of a mid-sized scandinavian galley separate kitchen in Paris with a farmhouse sink, flat-panel cabinets, white cabinets, black splashback, white appliances, no island, blue floor and beige benchtop.
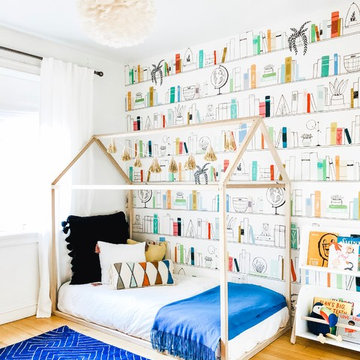
Photo Credits: Michelle Cadari & Erin Coren
Inspiration for a small scandinavian gender-neutral kids' bedroom for kids 4-10 years old in New York with multi-coloured walls, light hardwood floors and brown floor.
Inspiration for a small scandinavian gender-neutral kids' bedroom for kids 4-10 years old in New York with multi-coloured walls, light hardwood floors and brown floor.
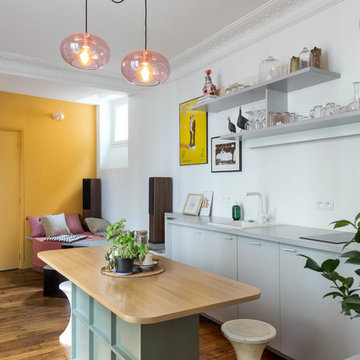
Inspiration for a small scandinavian l-shaped open plan kitchen in Paris with flat-panel cabinets, grey cabinets, medium hardwood floors, with island, grey benchtop, white appliances, brown floor and an undermount sink.
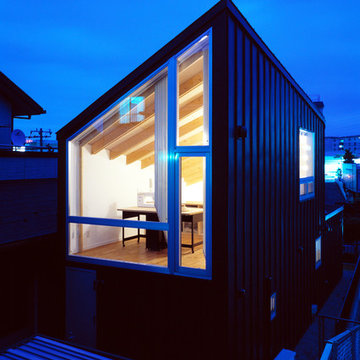
Mid-sized scandinavian two-storey black house exterior in Yokohama with metal siding, a shed roof and a metal roof.
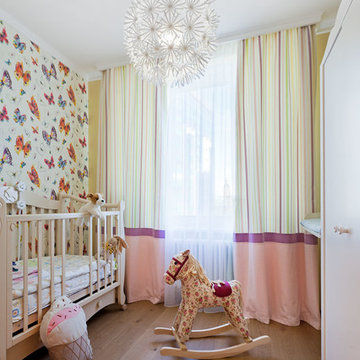
Карпенко Татьяна
Design ideas for a scandinavian nursery for girls in Saint Petersburg with multi-coloured walls and dark hardwood floors.
Design ideas for a scandinavian nursery for girls in Saint Petersburg with multi-coloured walls and dark hardwood floors.

Inspiration for a large scandinavian one-storey white house exterior in Phoenix with wood siding, a gable roof, a metal roof and a black roof.

La salle d’eau est séparée de la chambre par une porte coulissante vitrée afin de laisser passer la lumière naturelle. L’armoire à pharmacie a été réalisée sur mesure. Ses portes miroir apportent volume et profondeur à l’espace. Afin de se fondre dans le décor et d’optimiser l’agencement, elle a été incrustée dans le doublage du mur.
Enfin, la mosaïque irisée bleue Kitkat (Casalux) apporte tout le caractère de cette mini pièce maximisée.
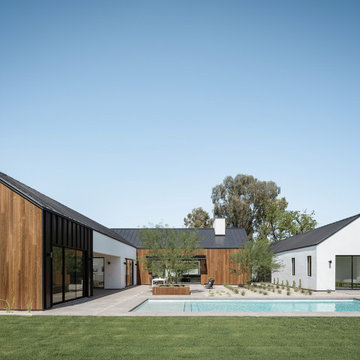
Inspiration for a large scandinavian one-storey white house exterior in Phoenix with wood siding, a gable roof, a metal roof and a black roof.
9,402 Blue Scandinavian Home Design Photos
1



















