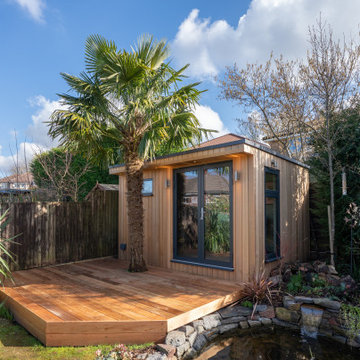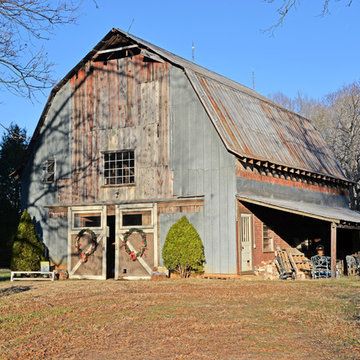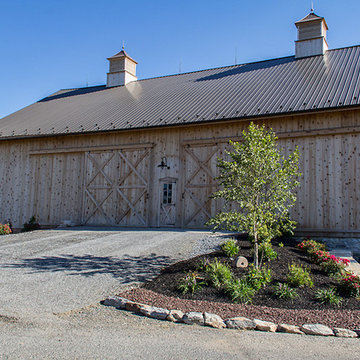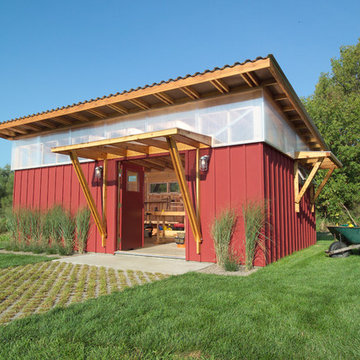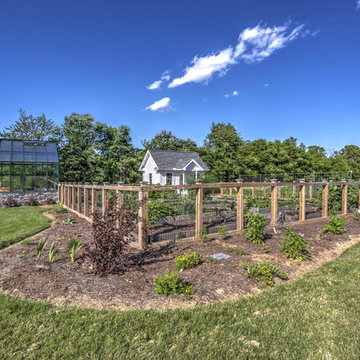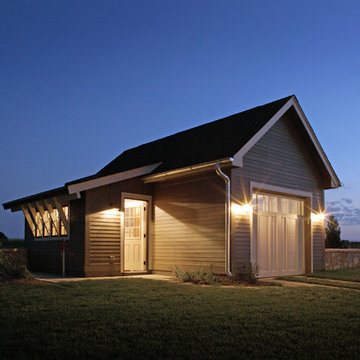Blue Shed and Granny Flat Design Ideas
Refine by:
Budget
Sort by:Popular Today
161 - 180 of 3,861 photos
Item 1 of 2
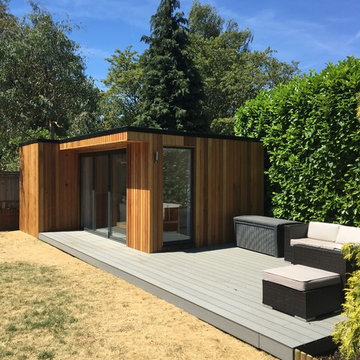
A fabulous 6x4m garden building complete with eco loo, electricity, wi-fi and running water. The perfect place to work, rest and play all year round.
This is an example of a mid-sized contemporary detached studio in Surrey.
This is an example of a mid-sized contemporary detached studio in Surrey.
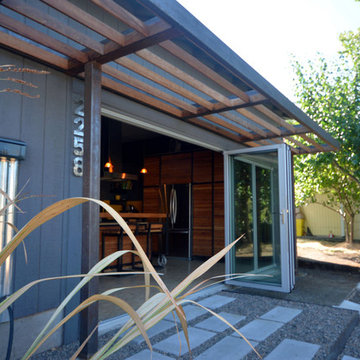
Photo: Robert Burns ˙© 2015 Houzz
Photo of an industrial shed and granny flat in Portland.
Photo of an industrial shed and granny flat in Portland.
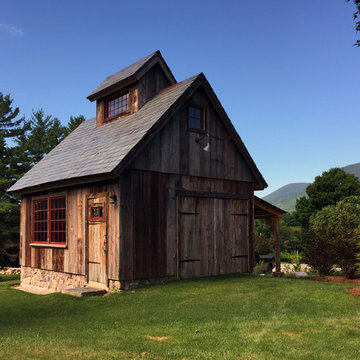
Photography by Andrew Doyle
This Sugar House provides our client with a bit of extra storage, a place to stack firewood and somewhere to start their vegetable seedlings; all in an attractive package. Built using reclaimed siding and windows and topped with a slate roof, this brand new building looks as though it was built 100 years ago. True traditional timber framing construction add to the structures appearance, provenance and durability
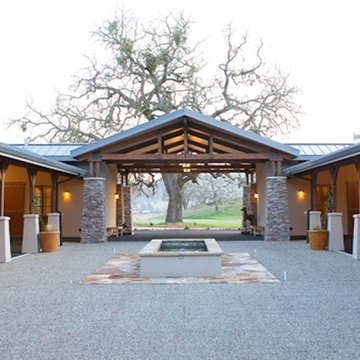
High quality Morgan Horse Stables
Expansive detached barn in San Luis Obispo.
Expansive detached barn in San Luis Obispo.
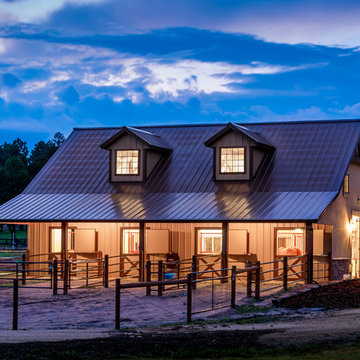
36' x 48' x 12' Horse Barn with (4) 12' x 12' horse stalls, tack room and wash bay. Roof pitch: 8/12
Exterior: metal roof, stucco and brick
Photo Credit: FarmKid Studios
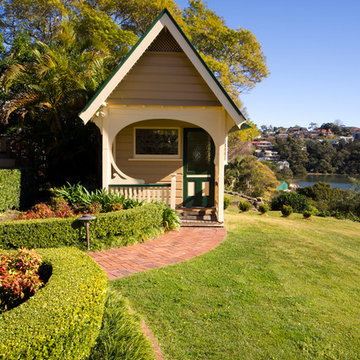
Eric Sierins Photography
This is an example of a traditional detached garden shed in Sydney.
This is an example of a traditional detached garden shed in Sydney.
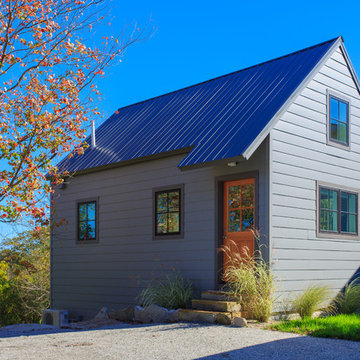
Jack Michaud Photography
Inspiration for a contemporary detached greenhouse in Portland Maine.
Inspiration for a contemporary detached greenhouse in Portland Maine.
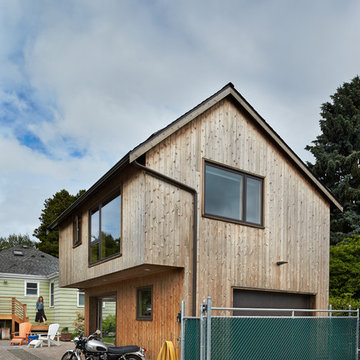
Benjamin Benschneider
The location along the alley provides privacy and helps define the backyard into areas for play, gardening and entertaining. The exterior cedar siding is finished with a natural preservative that will age subtly over time, requiring little to no maintenance.
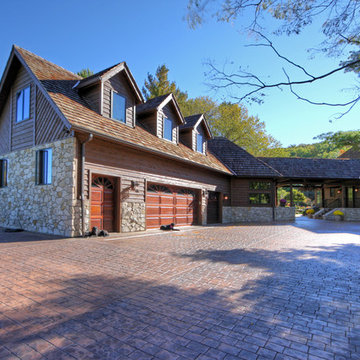
A St. Louis County home has a new wing devoted to cars and leisurely pursuits. The addition connects to the existing home with a new breezeway off the new mudroom.
The first floor is a family room with a full bathroom and laundry closet. It leads to both the patio overlooking the backyard pool and the 3-car garage. The garage features cabinetry recycled from the kitchen remodel and an impressive cedar storage closet for hunting equipment.
The second floor of the clubhouse is a game and media loft with a spacious guest bedroom. The project also includes a new stamped concrete driveway.
Photo by Toby Weiss for Mosby Building Arts.
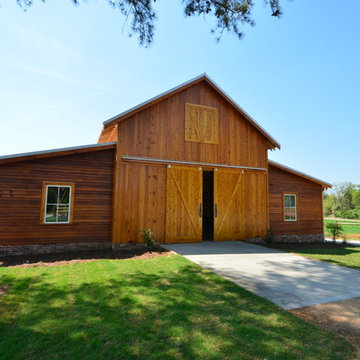
This is an example of a mid-sized traditional detached barn in Atlanta.
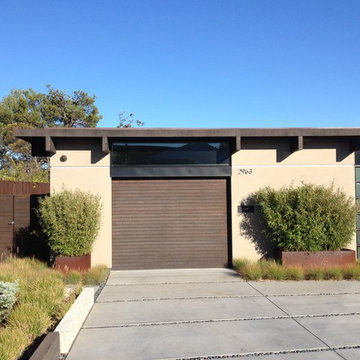
Burlingame Eichler Remodeling and Addition: Stained flush resawn garage door with glass clerestory over door. Beam over garage door sheathed with pre-finished metal the color brown.
Best described as California modern, California Contemporary , San Francisco modern, Bay Area modern residential design, Sustainability and green design.
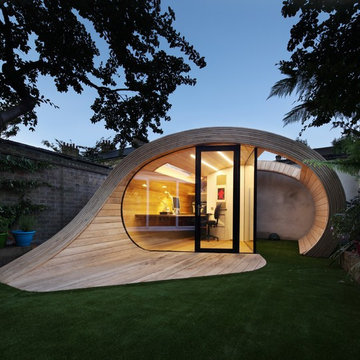
Alan Williams Photography
Design ideas for a small contemporary shed and granny flat in London.
Design ideas for a small contemporary shed and granny flat in London.
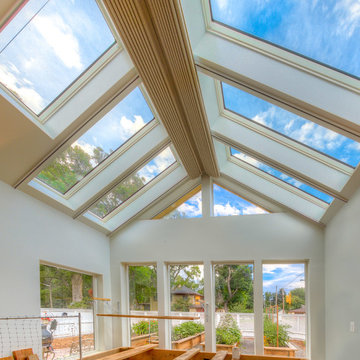
Greenhouse skylights with retractable blinds
William Horton
This is an example of an arts and crafts shed and granny flat in Denver.
This is an example of an arts and crafts shed and granny flat in Denver.
Blue Shed and Granny Flat Design Ideas
9
